Kids' Bedroom with All Types of Ceiling and Wood Walls Ideas and Designs
Refine by:
Budget
Sort by:Popular Today
1 - 20 of 194 photos
Item 1 of 3

Design ideas for a rustic children’s room for girls in Moscow with medium hardwood flooring, a wood ceiling, wood walls, beige walls and brown floors.

This is an example of a medium sized classic gender neutral kids' bedroom in New York with white walls, laminate floors, grey floors, a coffered ceiling and wood walls.

Детская комната в голубых оттенках, настенным декором и потолочным бра в виде облаков
Photo of a medium sized contemporary children’s room for girls in Saint Petersburg with white walls, medium hardwood flooring, brown floors, a wood ceiling and wood walls.
Photo of a medium sized contemporary children’s room for girls in Saint Petersburg with white walls, medium hardwood flooring, brown floors, a wood ceiling and wood walls.
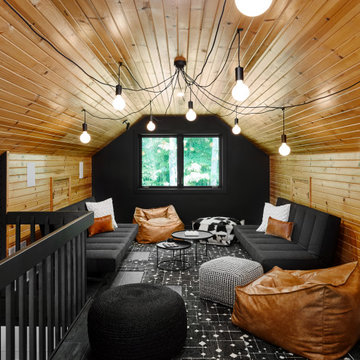
poufs
Photo of a rustic gender neutral teen’s room in Chicago with a vaulted ceiling, a wood ceiling and wood walls.
Photo of a rustic gender neutral teen’s room in Chicago with a vaulted ceiling, a wood ceiling and wood walls.

Photo of a contemporary gender neutral playroom in Moscow with blue walls, painted wood flooring, white floors, a timber clad ceiling, wood walls and feature lighting.

Pour les chambres des enfants (9 et 14 ans) de moins de 9m2, j'ai conçu des lits 2 places en hauteur sur-mesure intégrants des rangements coulissants sur roulettes dessous, des tiroirs dans les marches d'escalier et un bureau avec rangement.
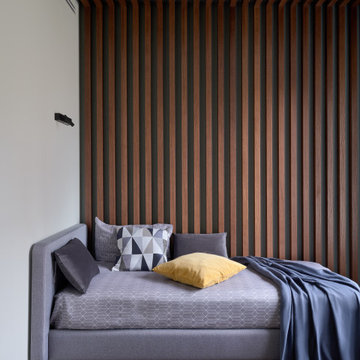
Мальчику 10 лет, но комнату для него сделали уже подросткового типа. Ребенок очень серьезный, увлекается шахматами. Комнату сделали в "тропическом" стиле, в виде бунгало - настоящие деревянные рейки за кроватью, и нежно-зеленого цвета стены. На противоположной стене - панно с тропическими растениями.

Inspiration for a rustic kids' bedroom for boys in Jackson with brown walls, medium hardwood flooring, brown floors, a wood ceiling and wood walls.
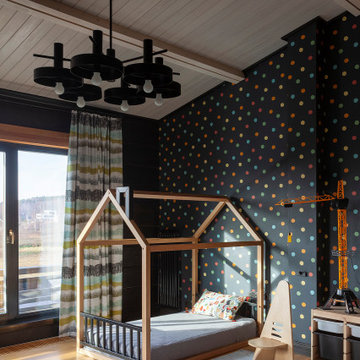
Farmhouse children’s room for boys in Moscow with black walls, exposed beams, wood walls and brown floors.
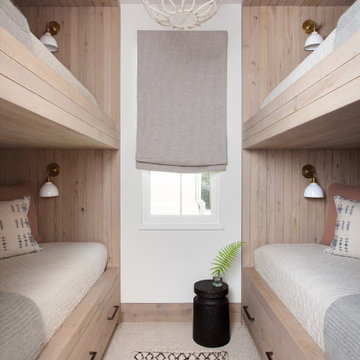
Photo by Alise O’Brien & Ryann Ford
Design ideas for a traditional gender neutral children’s room in Austin with white walls, carpet, beige floors, a wood ceiling and wood walls.
Design ideas for a traditional gender neutral children’s room in Austin with white walls, carpet, beige floors, a wood ceiling and wood walls.
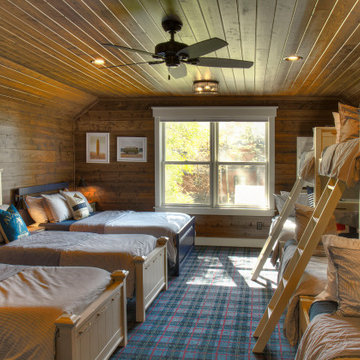
Cabin Bunk Room with Plaid Carpet, Wood Ceilings, Wood Walls, and White Trim. Twin over Full Size Bunk Beds with wood ladders.
Medium sized rustic kids' bedroom in Minneapolis with brown walls, carpet, blue floors, a wood ceiling and wood walls.
Medium sized rustic kids' bedroom in Minneapolis with brown walls, carpet, blue floors, a wood ceiling and wood walls.

We turned a narrow Victorian into a family-friendly home.
CREDITS
Architecture: John Lum Architecture
Interior Design: Mansfield + O’Neil
Contractor: Christopher Gate Construction
Styling: Yedda Morrison
Photography: John Merkl

Photo of a small traditional kids' bedroom in DC Metro with black walls, light hardwood flooring, brown floors, exposed beams and wood walls.

Design ideas for a large rustic teen’s room for boys in Moscow with beige walls, medium hardwood flooring, yellow floors, exposed beams and wood walls.
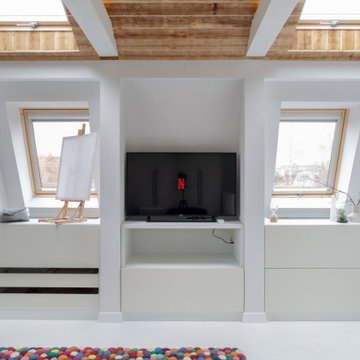
Design ideas for a contemporary gender neutral playroom in Moscow with blue walls, painted wood flooring, white floors, a timber clad ceiling, wood walls and feature lighting.
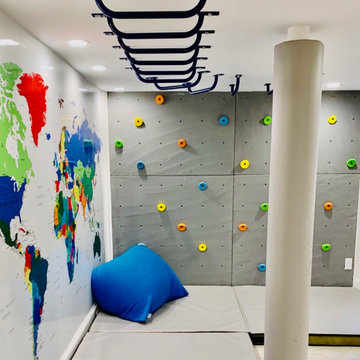
Design ideas for a medium sized classic gender neutral kids' bedroom in New York with white walls, laminate floors, grey floors, a coffered ceiling and wood walls.
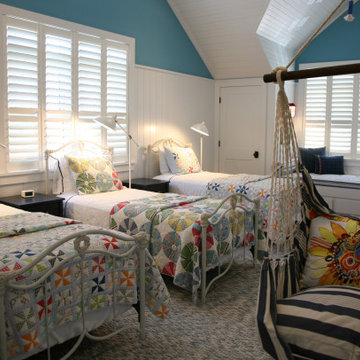
The girls bunk room mirrors the boys bunk room. Both have window seats and a triple run of twin beds from the original cottage. Handmade quilts adorn all the beds and create a super charming space.

Sleeping Loft
Photo of a small rustic gender neutral kids' bedroom with blue walls, medium hardwood flooring, a wood ceiling and wood walls.
Photo of a small rustic gender neutral kids' bedroom with blue walls, medium hardwood flooring, a wood ceiling and wood walls.

2 years after building their house, a young family needed some more space for needs of their growing children. The decision was made to renovate their unfinished basement to create a new space for both children and adults.
PLAYPOD
The most compelling feature upon entering the basement is the Playpod. The 100 sq.ft structure is both playful and practical. It functions as a hideaway for the family’s young children who use their imagination to transform the space into everything from an ice cream truck to a space ship. Storage is provided for toys and books, brining order to the chaos of everyday playing. The interior is lined with plywood to provide a warm but robust finish. In contrast, the exterior is clad with reclaimed pine floor boards left over from the original house. The black stained pine helps the Playpod stand out while simultaneously enabling the character of the aged wood to be revealed. The orange apertures create ‘moments’ for the children to peer out to the world while also enabling parents to keep an eye on the fun. The Playpod’s unique form and compact size is scaled for small children but is designed to stimulate big imagination. And putting the FUN in FUNctional.
PLANNING
The layout of the basement is organized to separate private and public areas from each other. The office/guest room is tucked away from the media room to offer a tranquil environment for visitors. The new four piece bathroom serves the entire basement but can be annexed off by a set of pocket doors to provide a private ensuite for guests.
The media room is open and bright making it inviting for the family to enjoy time together. Sitting adjacent to the Playpod, the media room provides a sophisticated place to entertain guests while the children can enjoy their own space close by. The laundry room and small home gym are situated in behind the stairs. They work symbiotically allowing the homeowners to put in a quick workout while waiting for the clothes to dry. After the workout gym towels can quickly be exchanged for fluffy new ones thanks to the ample storage solutions customized for the homeowners.
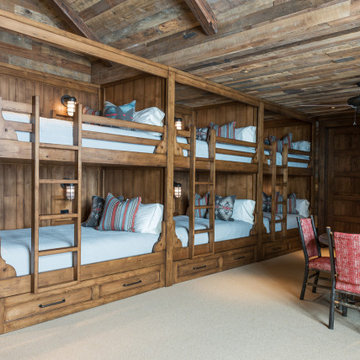
Design ideas for a rustic gender neutral kids' bedroom in Salt Lake City with brown walls, carpet, beige floors, a wood ceiling and wood walls.
Kids' Bedroom with All Types of Ceiling and Wood Walls Ideas and Designs
1