Kids' Bedroom with All Types of Wall Treatment for Girls Ideas and Designs
Refine by:
Budget
Sort by:Popular Today
61 - 80 of 1,796 photos
Item 1 of 3
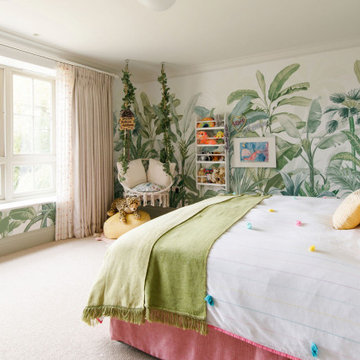
A bedroom for a young girl dreaming of a more grown-up space is designed to reflect her evolving tastes and interests. The room is adorned with a playful yet sophisticated theme that combines elements of nature, comfort, and vibrant colours.
Wallpaper and Colour Scheme:
The centrepiece of this bedroom is the captivating wraparound jungle wallpaper that encircles the room, creating a whimsical atmosphere that transports you to a tropical paradise.
A patterned headboard with geometric shapes stands out against the wallpaper. The headboard's colours are echoed throughout the room. A bespoke valance, custom-made to match the headboard, adds a touch of sophistication.
To add a playful touch, there's a hanging chair suspended from the ceiling, creating a fun and dynamic element in the room.
Thick luxurious neutral blackout curtains are combined with neutral sheer curtains accented with delicate ribbons of colour, these are a soft and elegant addition to the decor, ensuring privacy when necessary and also repeating the colour around the room.
Built-in workspaces designed for easy homework and dressing with plenty of storage shelves for toys, books, and display.
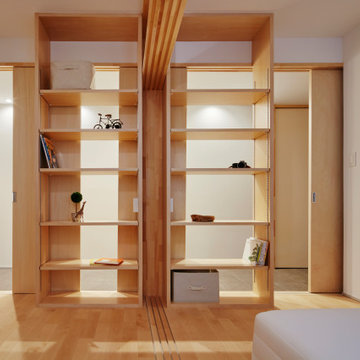
築18年のマンション住戸を改修し、寝室と廊下の間に10枚の連続引戸を挿入した。引戸は周辺環境との繋がり方の調整弁となり、廊下まで自然採光したり、子供の成長や気分に応じた使い方ができる。また、リビングにはガラス引戸で在宅ワークスペースを設置し、家族の様子を見守りながら引戸の開閉で音の繋がり方を調節できる。限られた空間でも、そこで過ごす人々が様々な距離感を選択できる、繋がりつつ離れられる家である。(写真撮影:Forward Stroke Inc.)

三階の洋室。
床はテラコッタ。
ベットと棚はエコバーチ積層合板。
Small teen’s room for girls in Osaka with white walls, terracotta flooring, brown floors, a wallpapered ceiling and tongue and groove walls.
Small teen’s room for girls in Osaka with white walls, terracotta flooring, brown floors, a wallpapered ceiling and tongue and groove walls.
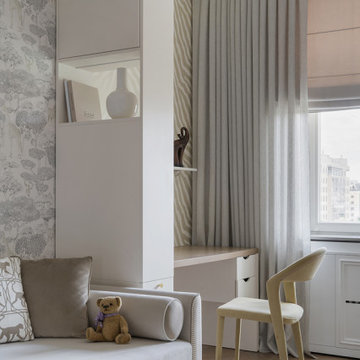
В детской комнате рабочие столы отделены от спальной зоны высокими кнажными шкафами. Полезная площадь книжных стелажей развернута в сторону рабочийх столов
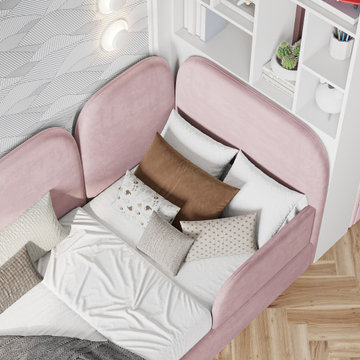
Design ideas for a medium sized contemporary children’s room for girls in Other with white walls, laminate floors, beige floors, a drop ceiling and wallpapered walls.

Уютная детская комната для девочки в стиле современная классика. Элегантные элементы в отделке стен идеально сочетаются со светлой мебелью и светильниками.
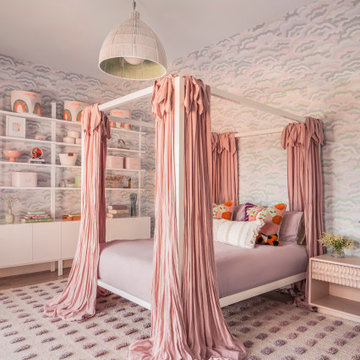
This is an example of a coastal teen’s room for girls in New York with multi-coloured walls, medium hardwood flooring, brown floors and wallpapered walls.
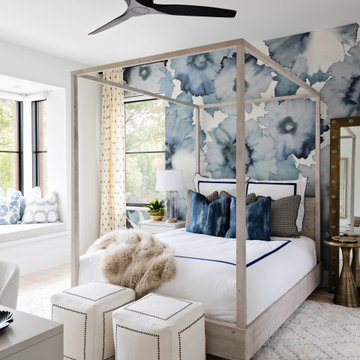
This is an example of a large traditional teen’s room for girls in Orlando with light hardwood flooring, wallpapered walls, blue walls and beige floors.
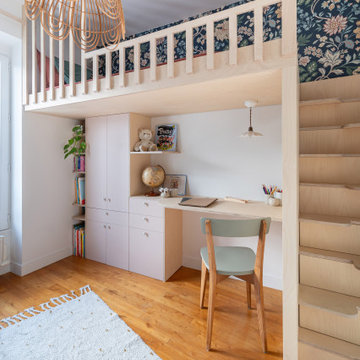
Chambre de petite fille de 9 m² entièrement repensée pour accueillir un lit sur mesure avec des rangements (dont une penderie exploitée dans la niche existante), un grand bureau.
Réalisée sur mesure en CP Bouleau
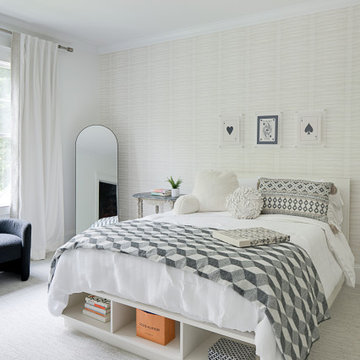
This modern teen girl bedroom boasts personality in black and white. Incorporating graphic and geometric shapes with soft curves - this space is relaxing, textural, and cozy, yet fun and modern.
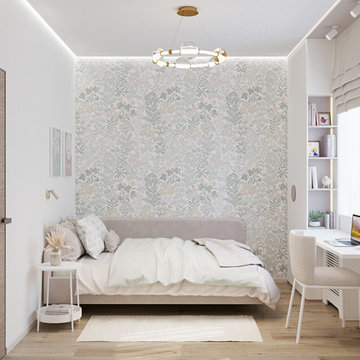
Photo of a small classic teen’s room for girls in Other with multi-coloured walls, laminate floors, beige floors, wallpapered walls and feature lighting.

Il bellissimo appartamento a Bologna di questa giovanissima coppia con due figlie, Ginevra e Virginia, è stato realizzato su misura per fornire a V e M una casa funzionale al 100%, senza rinunciare alla bellezza e al fattore wow. La particolarità della casa è sicuramente l’illuminazione, ma anche la scelta dei materiali.
Eleganza e funzionalità sono sempre le parole chiave che muovono il nostro design e nell’appartamento VDD raggiungono l’apice.
Il tutto inizia con un soggiorno completo di tutti i comfort e di vari accessori; guardaroba, librerie, armadietti con scarpiere fino ad arrivare ad un’elegantissima cucina progettata appositamente per V!
Lavanderia a scomparsa con vista diretta sul balcone. Tutti i mobili sono stati scelti con cura e rispettando il budget. Numerosi dettagli rendono l’appartamento unico:
i controsoffitti, ad esempio, o la pavimentazione interrotta da una striscia nera continua, con l’intento di sottolineare l’ingresso ma anche i punti focali della casa. Un arredamento superbo e chic rende accogliente il soggiorno.
Alla camera da letto principale si accede dal disimpegno; varcando la porta si ripropone il linguaggio della sottolineatura del pavimento con i controsoffitti, in fondo al quale prende posto un piccolo angolo studio. Voltando lo sguardo si apre la zona notte, intima e calda, con un grande armadio con ante in vetro bronzato riflettente che riscaldano lo spazio. Il televisore è sostituito da un sistema di proiezione a scomparsa.
Una porta nascosta interrompe la continuità della parete. Lì dentro troviamo il bagno personale, ma sicuramente la stanza più seducente. Una grande doccia per due persone con tutti i comfort del mercato: bocchette a cascata, soffioni colorati, struttura wellness e tubo dell’acqua! Una mezza luna di specchio retroilluminato poggia su un lungo piano dove prendono posto i due lavabi. I vasi, invece, poggiano su una parete accessoria che non solo nasconde i sistemi di scarico, ma ha anche la funzione di contenitore. L’illuminazione del bagno è progettata per garantire il relax nei momenti più intimi della giornata.
Le camerette di Ginevra e Virginia sono totalmente personalizzate e progettate per sfruttare al meglio lo spazio. Particolare attenzione è stata dedicata alla scelta delle tonalità dei tessuti delle pareti e degli armadi. Il bagno cieco delle ragazze contiene una doccia grande ed elegante, progettata con un’ampia nicchia. All’interno del bagno sono stati aggiunti ulteriori vani accessori come mensole e ripiani utili per contenere prodotti e biancheria da bagno.
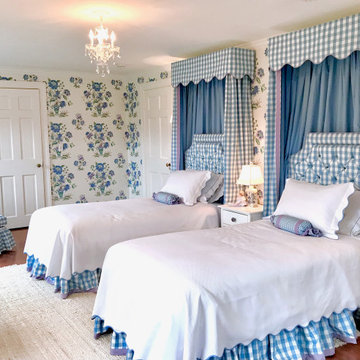
Chinoiserie guest bedroom adorned with blue checks, Lilac accents, and floral wallpaper.
Design ideas for a medium sized classic kids' bedroom for girls in Other with wallpapered walls.
Design ideas for a medium sized classic kids' bedroom for girls in Other with wallpapered walls.
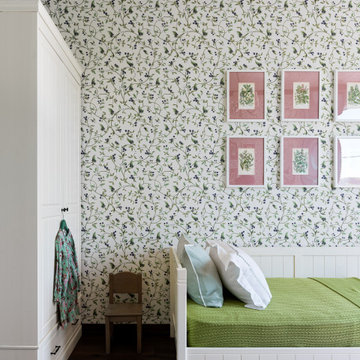
Особое внимание в интерьере уделили искусству, в доме много картин.
Спальню девочек украшают винтажные ботанические иллюстрации в необычной развеске.
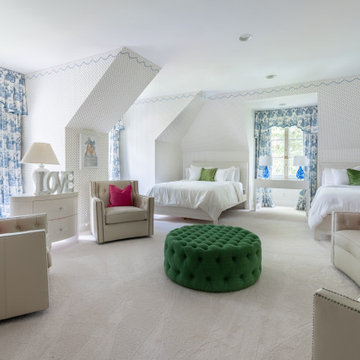
Inspiration for a large classic teen’s room for girls in Atlanta with white walls, carpet, white floors and wallpapered walls.
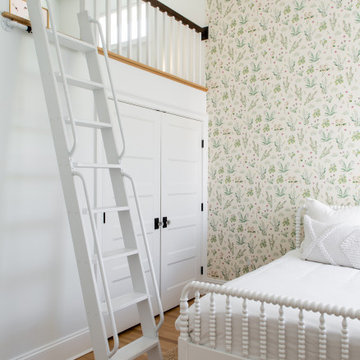
We took advantage of the tall ceilings by creating a lofted play area above the closet in the kids' bedroom as well as the primary bedroom walk in closet. The lofted space is accessed via ships ladder which can be removed / stored until the kids are old enough to use it unsupervised.
Floor to ceiling floral wallpaper act as a backdrop to the vintage painted Jenny Lind bed.
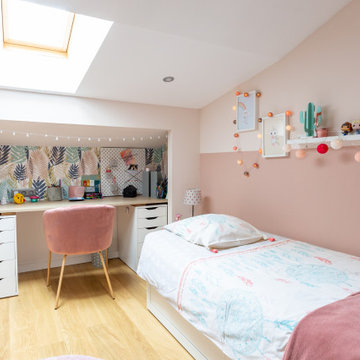
Design ideas for a medium sized contemporary teen’s room for girls in Toulouse with pink walls, light hardwood flooring, beige floors and wallpapered walls.
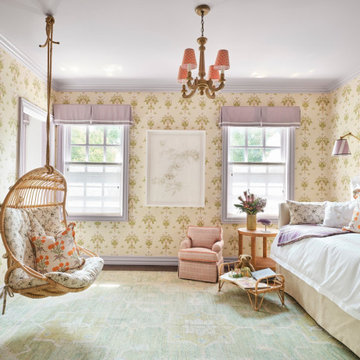
Adaptive design for 7 year old with Rhett Syndrome
Photo of a large traditional children’s room for girls with green walls, medium hardwood flooring and wallpapered walls.
Photo of a large traditional children’s room for girls with green walls, medium hardwood flooring and wallpapered walls.
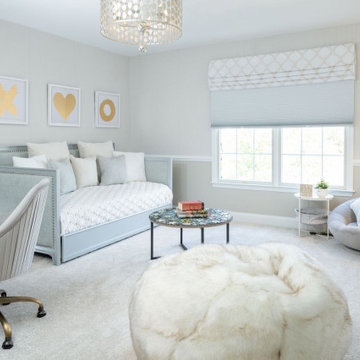
Inspiration for a large traditional kids' bedroom for girls in Philadelphia with grey walls, carpet, grey floors and wallpapered walls.
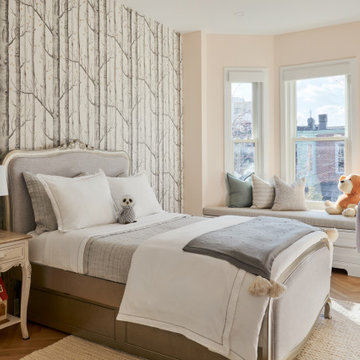
This 1901 Park Slope Brownstone underwent a full gut in 2020. The top floor of this new gorgeous home was designed especially for the kids. Cozy bedrooms, room for play and imagination to run wild, and even remote learning spaces.
Kids' Bedroom with All Types of Wall Treatment for Girls Ideas and Designs
4