Kids' Bedroom with Beige Floors and Black Floors Ideas and Designs
Refine by:
Budget
Sort by:Popular Today
81 - 100 of 9,855 photos
Item 1 of 3
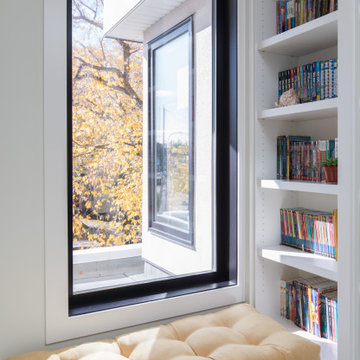
From 2020 to 2022 we had the opportunity to work with this wonderful client building in Altadore. We were so fortunate to help them build their family dream home. They wanted to add some fun pops of color and make it their own. So we implemented green and blue tiles into the bathrooms. The kitchen is extremely fashion forward with open shelves on either side of the hoodfan, and the wooden handles throughout. There are nodes to mid century modern in this home that give it a classic look. Our favorite details are the stair handrail, and the natural flagstone fireplace. The fun, cozy upper hall reading area is a reader’s paradise. This home is both stylish and perfect for a young busy family.

Photo of a medium sized contemporary gender neutral kids' bedroom in Moscow with grey walls, medium hardwood flooring and beige floors.
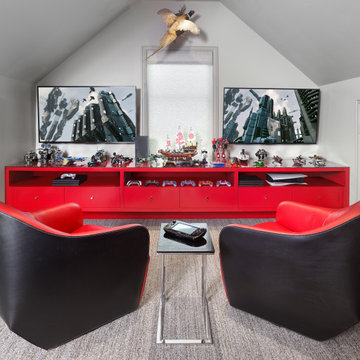
While respecting the history and architecture of the house, we created an updated version of the home’s original personality with contemporary finishes that still feel appropriate, while also incorporating some of the original furniture passed down in the family. Two decades and two teenage sons later, the family needed their home to be more user friendly and to better suit how they live now. We used a lot of unique and upscale finishes that would contrast each other and add panache to the space.
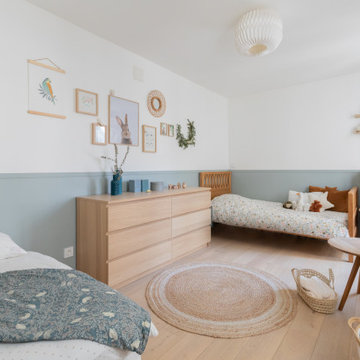
Photo of a medium sized traditional gender neutral toddler’s room in Paris with grey walls and beige floors.

Nos clients, une famille avec 3 enfants, ont fait l'achat d'un bien de 124 m² dans l'Ouest Parisien. Ils souhaitaient adapter à leur goût leur nouvel appartement. Pour cela, ils ont fait appel à @advstudio_ai et notre agence.
L'objectif était de créer un intérieur au look urbain, dynamique, coloré. Chaque pièce possède sa palette de couleurs. Ainsi dans le couloir, on est accueilli par une entrée bleue Yves Klein et des étagères déstructurées sur mesure. Les chambres sont tantôt bleu doux ou intense ou encore vert d'eau. La SDB, elle, arbore un côté plus minimaliste avec sa palette de gris, noirs et blancs.
La pièce de vie, espace majeur du projet, possède plusieurs facettes. Elle est à la fois une cuisine, une salle TV, un petit salon ou encore une salle à manger. Conformément au fil rouge directeur du projet, chaque coin possède sa propre identité mais se marie à merveille avec l'ensemble.
Ce projet a bénéficié de quelques ajustements sur mesure : le mur de brique et le hamac qui donnent un côté urbain atypique au coin TV ; les bureaux, la bibliothèque et la mezzanine qui ont permis de créer des rangements élégants, adaptés à l'espace.
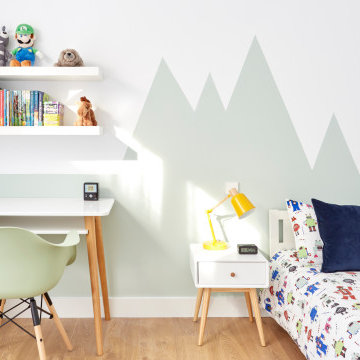
Design ideas for a medium sized contemporary gender neutral kids' bedroom in Madrid with green walls, light hardwood flooring and beige floors.
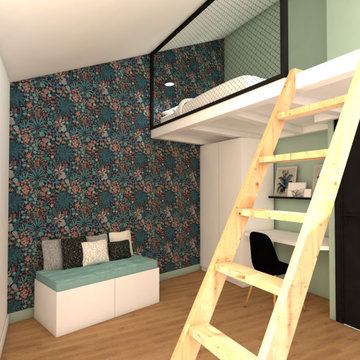
Les chambres des enfants se situent dans la pointe de la maison et sont assez petites. Afin de pouvoir récupérer de l'espace jeux, nous avons profité de la possibilité de prendre de l'espace dans la toiture pour réaliser une mezzanine.

Classic gender neutral kids' bedroom in Chicago with multi-coloured walls, carpet, a timber clad ceiling, a vaulted ceiling, wallpapered walls and beige floors.
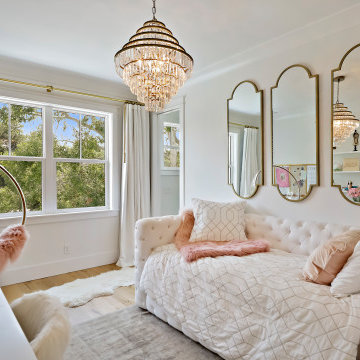
Medium sized traditional kids' bedroom for girls in Tampa with white walls, light hardwood flooring and beige floors.
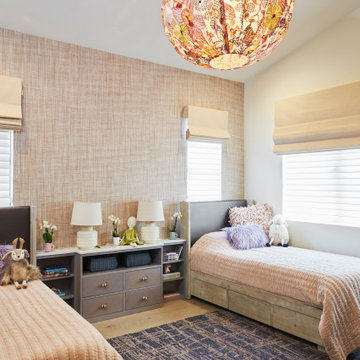
This is an example of a classic kids' bedroom for girls in San Francisco with multi-coloured walls, light hardwood flooring, beige floors, a vaulted ceiling and wallpapered walls.
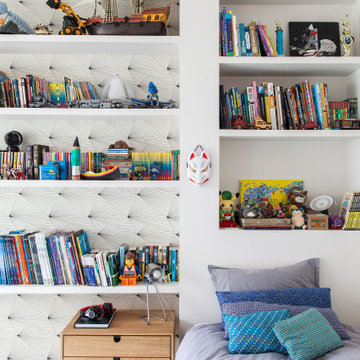
Inspiration for a medium sized contemporary children’s room for boys in Paris with white walls, medium hardwood flooring and beige floors.

Inspiration for a medium sized classic teen’s room for girls in Oklahoma City with blue walls, carpet and beige floors.
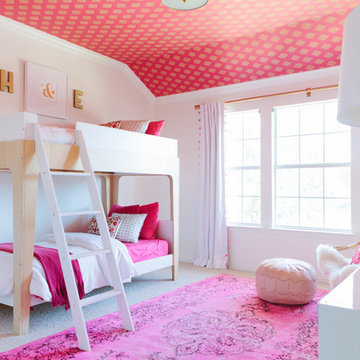
The sweet girls who own this room asked for "hot pink" so we delivered! The vintage dresser that we had lacquered provides tons of storage.
Photo of a medium sized classic children’s room for girls in Dallas with white walls, carpet and beige floors.
Photo of a medium sized classic children’s room for girls in Dallas with white walls, carpet and beige floors.
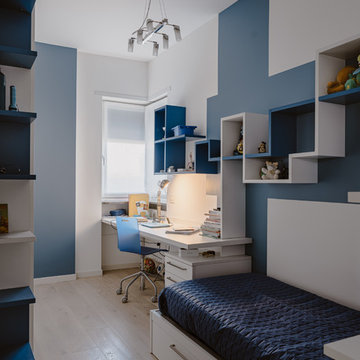
Cameretta di ragazzo adolescente caratterizzata da un gioco di mensole saliscendi e multicolore.
Foto di Simone Marulli
Small modern teen’s room for boys in Milan with multi-coloured walls, light hardwood flooring and beige floors.
Small modern teen’s room for boys in Milan with multi-coloured walls, light hardwood flooring and beige floors.
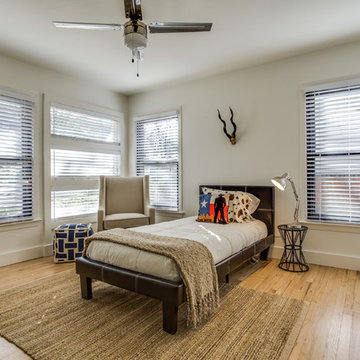
Medium sized country children’s room for boys in Dallas with white walls, light hardwood flooring and beige floors.
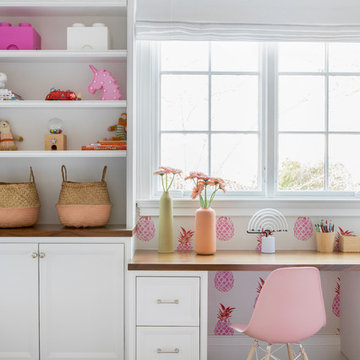
Architecture, Construction Management, Interior Design, Art Curation & Real Estate Advisement by Chango & Co.
Construction by MXA Development, Inc.
Photography by Sarah Elliott
See the home tour feature in Domino Magazine

Emily Hagopian Photography
Photo of a retro gender neutral playroom in San Francisco with white walls, light hardwood flooring and beige floors.
Photo of a retro gender neutral playroom in San Francisco with white walls, light hardwood flooring and beige floors.
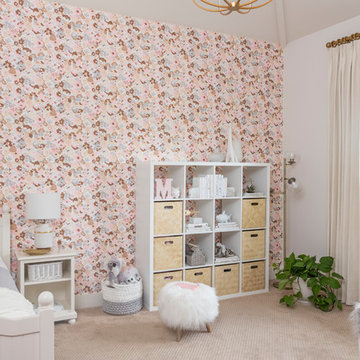
Interior Designer: MOTIV Interiors LLC
Photographer: Sam Angel Photography
Design Challenge: This 8 year-old boy and girl were outgrowing their existing setup and needed to update their rooms with a plan that would carry them forward into middle school and beyond. In addition to gaining storage and study areas, could these twins show off their big personalities? Absolutely, we said! MOTIV Interiors tackled the rooms of these youngsters living in Nashville's 12th South Neighborhood and created an environment where the dynamic duo can learn, create, and grow together for years to come.
Design Solution:
In her room, we wanted to create a fun-filled space that supports softball, sleepovers, science, and anything else a girl might want to get into. The star of the show is a beautiful hand-printed wallpaper by Brooklyn designer Aimee Wilder, whose FSC-certified papers contain no VOC’s (Volatile Organic Compounds). That means that in addition to packing a powerful visual punch, they meet our standard for excellent indoor air quality. We also love this wallpaper because it is composed of so many different neutral colors - this room can organically evolve over time without necessarily replacing the paper (which was installed with a no-VOC adhesive).
We refreshed the remaining walls with a scrubbable no-VOC paint from Sherwin Williams (7008 Alabaster) and gave the carpets in both of the twins’ rooms a good cleaning and simple stretch as opposed to replacing them. In order to provide more functional light in her room, we incorporated a corner floor lamp for reading, a telescoping desk lamp for studying, and an eye-catching LED flower pendant on a dimmer switch sourced from Lightology. Custom window treatments in a linen/cotton blend emphasize the height of the room and bring in a little “bling” with antiqued gold hardware.
Before we even thought about aesthetics, however, MOTIV Interiors got to work right away on increasing functionality. We added a spacious storage unit with plenty of baskets for all of our young client’s animal friends, and we made sure to include ample shelf space for books and hobbies as she finds new passions to explore down the road. We always prefer eco-friendly furnishings that are manufactured responsibly, made with sustainably harvested wood (FSC Certified), and use no glue or non-toxic glues and paints.
The bedding in this project is 100% cotton and contains no synthetic fibers. When purchasing bedding, check for the GOTS Certification (Global Organic Textile Standard). The introduction of a desk and drawer unit created a calming space to study and reflect, or write a letter to a friend. Gold accents add a bit of warmth to the workspace, where she can display her memories, goals, and game plans for a bright future.
We hope you enjoyed this project as much as we did! Each design challenge is an opportunity to push the envelope, by creating a new and exciting aesthetic or finding creative ways to incorporate sustainable design principles.
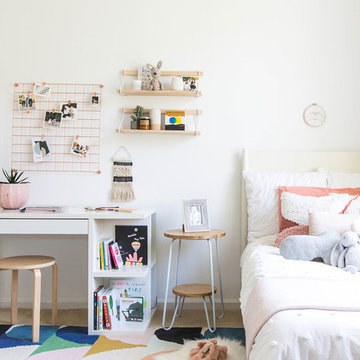
For her third birthday, her mom wanted to gift her a bright, colorful big girl’s room to mark the milestone from crib to bed. We opted for budget-friendly furniture and stayed within our clean and bright aesthetic while still aiming to please our very pink-loving three-year-old.
Photos by Christy Q Photography
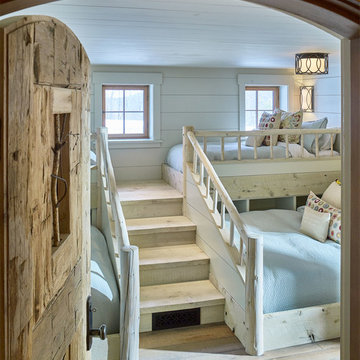
Photo: Jim Westphalen
Photo of a rustic gender neutral kids' bedroom in Burlington with white walls, light hardwood flooring and beige floors.
Photo of a rustic gender neutral kids' bedroom in Burlington with white walls, light hardwood flooring and beige floors.
Kids' Bedroom with Beige Floors and Black Floors Ideas and Designs
5