Kids' Bedroom with Beige Walls and Vinyl Flooring Ideas and Designs
Refine by:
Budget
Sort by:Popular Today
1 - 20 of 52 photos
Item 1 of 3
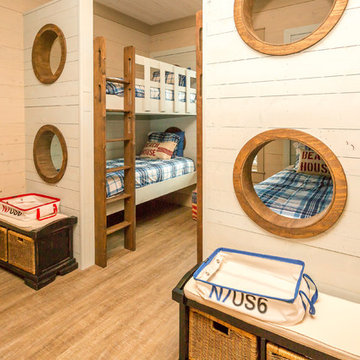
Salt & Light Photography
Inspiration for a beach style kids' bedroom in Miami with beige walls and vinyl flooring.
Inspiration for a beach style kids' bedroom in Miami with beige walls and vinyl flooring.
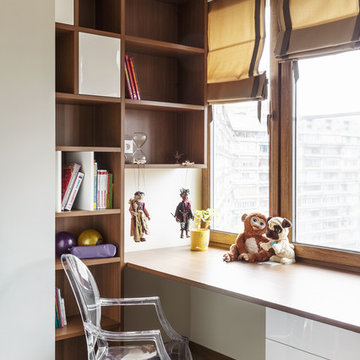
В семье двое детей: дочка 10-ти лет и 5-летний сын.Сначала родители хотели выделить детям одну комнату. Однако уже в ходе реализации проекта от этих планов отказались в пользу устройства отдельных детских для дочери и сына. Разумеется, для каждого ребенка было продумано и реализовано индивидуальное интерьерное решение, учитывающее не только пол и возраст, но также его привычки, хобби и эстетические предпочтения.
Фото: Сергей Красюк
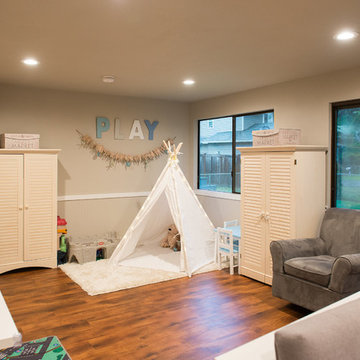
Tiffany Diamond Photography
Inspiration for a medium sized coastal gender neutral kids' bedroom in Seattle with beige walls, vinyl flooring and brown floors.
Inspiration for a medium sized coastal gender neutral kids' bedroom in Seattle with beige walls, vinyl flooring and brown floors.
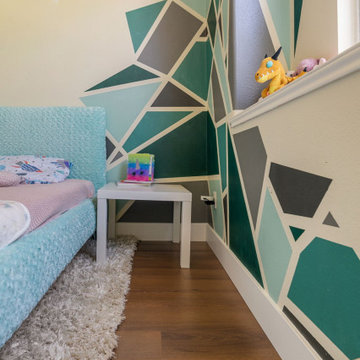
Rich toasted cherry with a light rustic grain that has iconic character and texture. With the Modin Collection, we have raised the bar on luxury vinyl plank. The result: a new standard in resilient flooring.
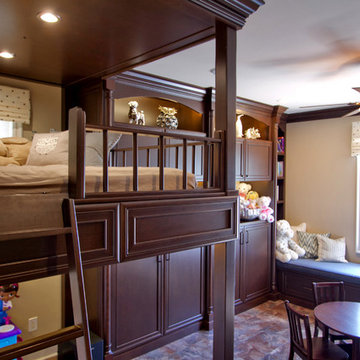
Cozy reading Loft.
Photo of a large traditional gender neutral kids' bedroom in San Diego with beige walls, vinyl flooring and brown floors.
Photo of a large traditional gender neutral kids' bedroom in San Diego with beige walls, vinyl flooring and brown floors.
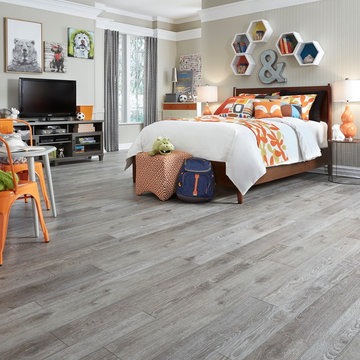
An urban chic look with rustic refined characteristics, Hudson features 4, 6 and 8-inch variable width x 48-inch long planks that are wire brushed and white-washed to capture the timeless beauty of white oak in a contemporary way. Available in three hues: Brownstone, Cobblestone and Stucco.
Photo credit: Mannington
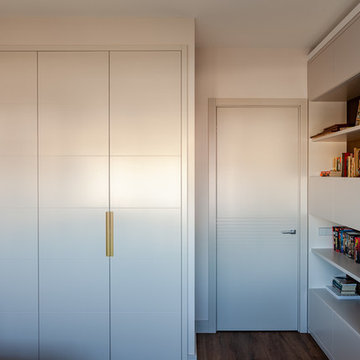
Квартира расположена в городе Москва, вблизи современного парка "Ходынское поле". Проект выполнен для молодой и перспективной девушки.
Основное пожелание заказчика - минимум мебели и максимум использования пространства. Интерьер квартиры выполнен в светлых тонах с небольшим количеством ярких элементов. Особенностью данного проекта является интеграция мебели в интерьер. Отдельностоящие предметы минимализированы. Фасады выкрашены в общей колористе стен. Так же стоит отметить текстиль на окнах. Отсутствие соседей и красивый вид позволили ограничится римскими шторами. В ванных комнатах применены материалы с текстурой дерева и камня, что поддерживает общую гамму квартиры. Интерьер наполнен светом и ощущением пространства.
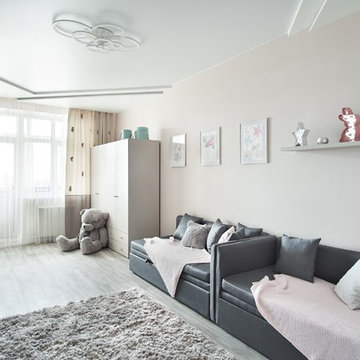
Андрей Быданов
Large contemporary gender neutral children’s room in Other with beige walls, vinyl flooring and grey floors.
Large contemporary gender neutral children’s room in Other with beige walls, vinyl flooring and grey floors.
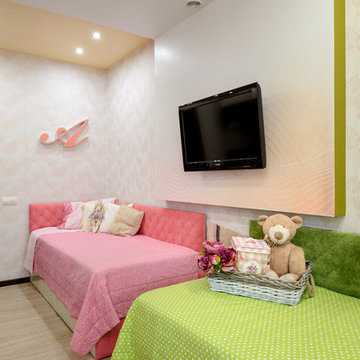
Детская для двух девочек 6ти и 8ми лет. Основным пожеланием заказчиков было наличие в комнате полноценных кроватей и дивана. Для этого я вынесла гардеробную за пределы комнаты, она получилась проходной из второй ванной комнаты, в которой не было необходимости (листайте, в конце есть планировка квартиры). Комната условно разделена по цвету на розовую и салатовую части, каждая часть для любительницы своего цвета. Над каждой кроватью есть светильники-ночники в форме первой буквы имени каждой девочки.
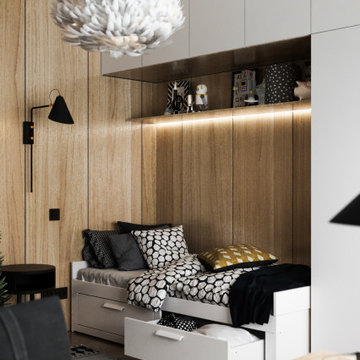
Medium sized contemporary children’s room for boys in Other with vinyl flooring, beige floors, beige walls and wood walls.
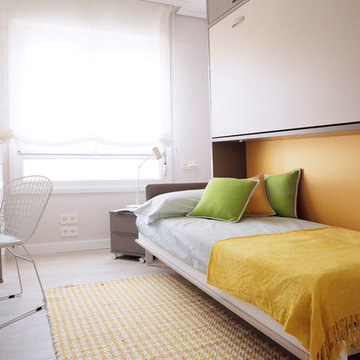
Detalle de dormitorio juvenil. Vivienda íntegramente reformada por AZKOAGA INTERIORISMO en Bakio (Vizkaya). Para que los mas jovenes de la casa pudieran disponer de un espacio propio mas comodo se penso en estas literas que en el momento en que no se utilizan se pueden plegar y disponer de practicamente toda la superficie libre del dormitorio.
Fotografía de Itxaso Beistegui
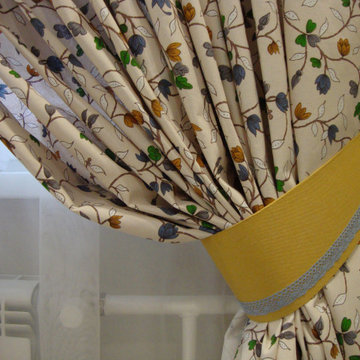
Design ideas for a contemporary children’s room for girls in Other with beige walls, vinyl flooring, beige floors, wallpapered walls and feature lighting.
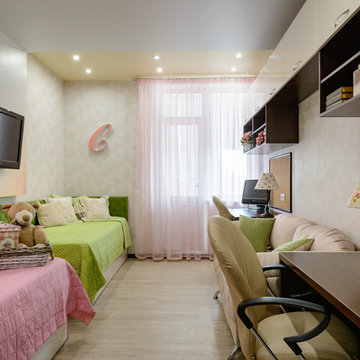
Детская для двух девочек 6ти и 8ми лет. Основным пожеланием заказчиков было наличие в комнате полноценных кроватей и дивана. Для этого я вынесла гардеробную за пределы комнаты, она получилась проходной из второй ванной комнаты, в которой не было необходимости (листайте, в конце есть планировка квартиры). Комната условно разделена по цвету на розовую и салатовую части, каждая часть для любительницы своего цвета. Над каждой кроватью есть светильники-ночники в форме первой буквы имени каждой девочки.
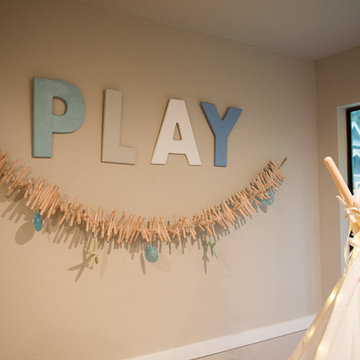
Tiffany Diamond Photography
Inspiration for a medium sized nautical gender neutral kids' bedroom in Seattle with beige walls, vinyl flooring and brown floors.
Inspiration for a medium sized nautical gender neutral kids' bedroom in Seattle with beige walls, vinyl flooring and brown floors.
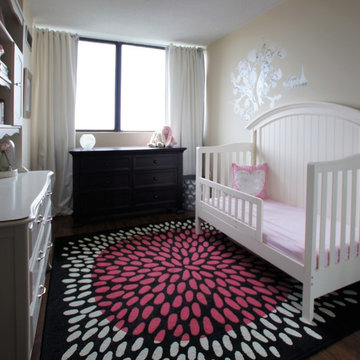
Inspiration for a small traditional toddler’s room for girls in Toronto with beige walls and vinyl flooring.
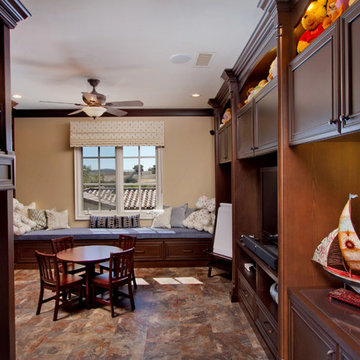
Our clients had moved to San Diego from Virginia and to help their children feel more at home, they wanted to create a children’s playroom that resembles the warm feeling of home. You can imagine how excited the kids were.
Creating the perfect hang out for the kids was a fun experience. We even added specialty details, a loft were the kids could climb up into relax comfortably and read their books, built in media charging station for all their media components. We even designed the media charging station to convert to a desk for future school needs. Placing the TV in the center of the room allows visibility from all areas of the room. For the artistic child, we created a painting station equipped with a floor standing easel and low shallow shelves for easy reach paints, brushes, caulks, colored pencils, etc. A must focal point was a comfortable window seat was essential for Mom and Dad to spend quality time enjoying their children.
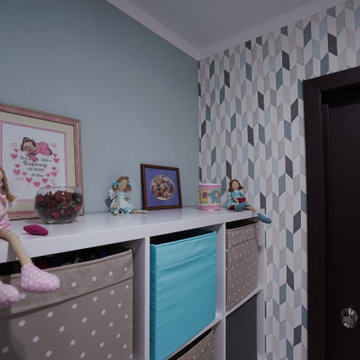
Contemporary children’s room for girls in Other with beige walls, vinyl flooring, beige floors, wallpapered walls and feature lighting.
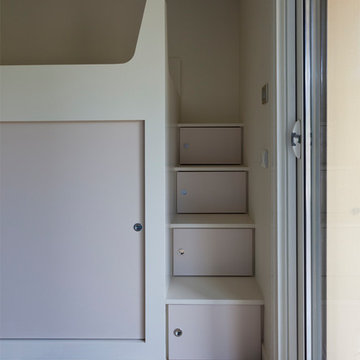
Lit mezzanine avec armoire bibliothèque
Design ideas for a medium sized gender neutral teen’s room in Lyon with beige walls and vinyl flooring.
Design ideas for a medium sized gender neutral teen’s room in Lyon with beige walls and vinyl flooring.
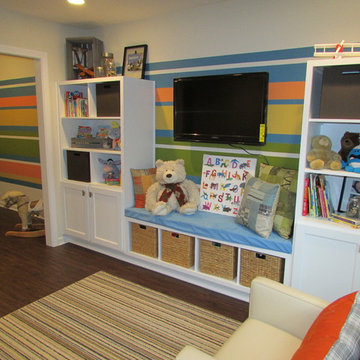
Samantha's House is a non-profit organization that redesigns homes to better suit the needs of children with physical limitations. The rooms are designed on a donation basis and extremely limited budget.
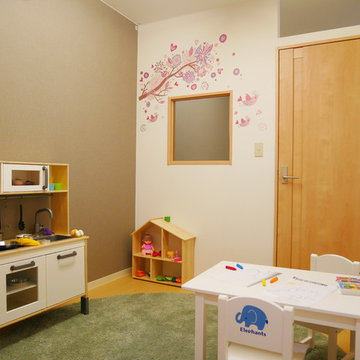
児童福祉施設
個室
Design ideas for a small scandinavian gender neutral kids' bedroom in Other with beige walls, vinyl flooring and beige floors.
Design ideas for a small scandinavian gender neutral kids' bedroom in Other with beige walls, vinyl flooring and beige floors.
Kids' Bedroom with Beige Walls and Vinyl Flooring Ideas and Designs
1