Kids' Bedroom with Black Walls and Brown Walls Ideas and Designs
Refine by:
Budget
Sort by:Popular Today
1 - 20 of 863 photos
Item 1 of 3

Daniel Shea
This is an example of a large contemporary gender neutral kids' bedroom in New York with black walls, light hardwood flooring and beige floors.
This is an example of a large contemporary gender neutral kids' bedroom in New York with black walls, light hardwood flooring and beige floors.

Having two young boys presents its own challenges, and when you have two of their best friends constantly visiting, you end up with four super active action heroes. This family wanted to dedicate a space for the boys to hangout. We took an ordinary basement and converted it into a playground heaven. A basketball hoop, climbing ropes, swinging chairs, rock climbing wall, and climbing bars, provide ample opportunity for the boys to let their energy out, and the built-in window seat is the perfect spot to catch a break. Tall built-in wardrobes and drawers beneath the window seat to provide plenty of storage for all the toys.
You can guess where all the neighborhood kids come to hangout now ☺
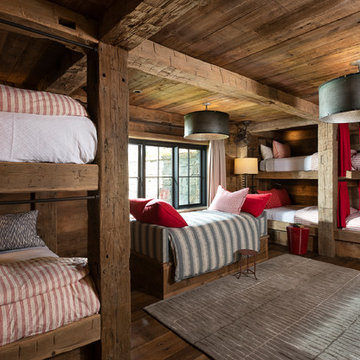
Photography - LongViews Studios
Large rustic gender neutral kids' bedroom in Other with brown floors, brown walls and dark hardwood flooring.
Large rustic gender neutral kids' bedroom in Other with brown floors, brown walls and dark hardwood flooring.
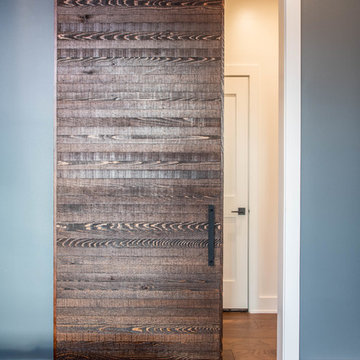
Photo of a large contemporary gender neutral children’s room in Other with brown walls, carpet and grey floors.
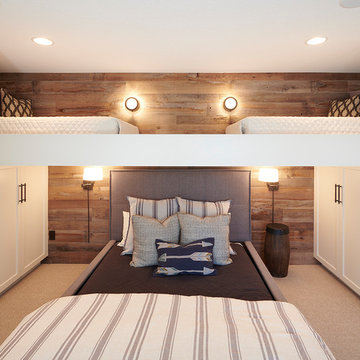
Design ideas for a coastal gender neutral children’s room in Minneapolis with brown walls, carpet and beige floors.
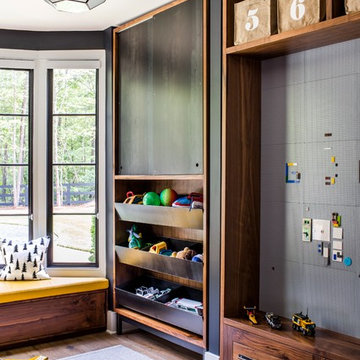
Jeff Herr Photography
Inspiration for a beach style playroom for boys in Atlanta with black walls.
Inspiration for a beach style playroom for boys in Atlanta with black walls.
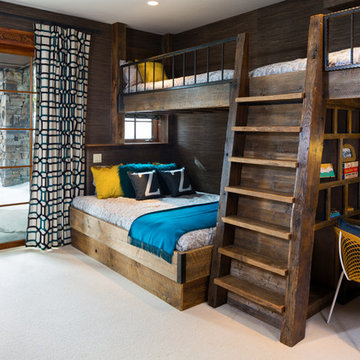
Karl Neumann Photography
Photo of a rustic kids' bedroom in Other with brown walls, carpet and beige floors.
Photo of a rustic kids' bedroom in Other with brown walls, carpet and beige floors.
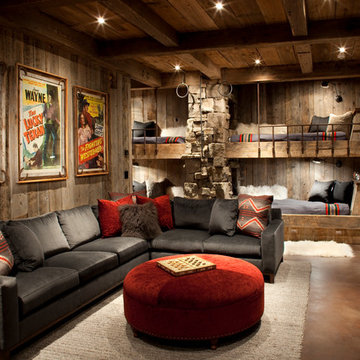
Inspiration for a medium sized rustic gender neutral teen’s room in Other with brown walls, concrete flooring and brown floors.
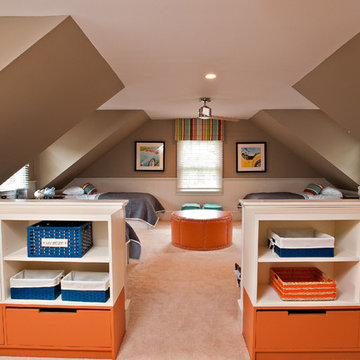
All furniture and accessories are bought through Candice Adler Design LLC and can be shipped throughout the country.
EZ Photography - Eric Weeks
Inspiration for a traditional kids' bedroom for boys in Philadelphia with brown walls.
Inspiration for a traditional kids' bedroom for boys in Philadelphia with brown walls.
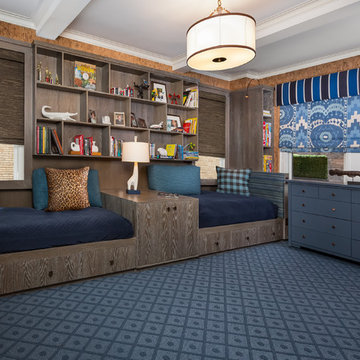
Boy's room for two little brothers. The whole back wall was utilized for the custom built-in beds and bookcases.
Photo Credit: Tony Calarco
Design ideas for a medium sized bohemian children’s room for boys in New York with blue floors, carpet and brown walls.
Design ideas for a medium sized bohemian children’s room for boys in New York with blue floors, carpet and brown walls.
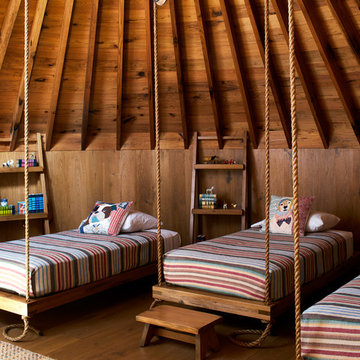
Photo: George Barberis
Inspiration for a rustic gender neutral kids' bedroom in San Francisco with brown walls, medium hardwood flooring and brown floors.
Inspiration for a rustic gender neutral kids' bedroom in San Francisco with brown walls, medium hardwood flooring and brown floors.
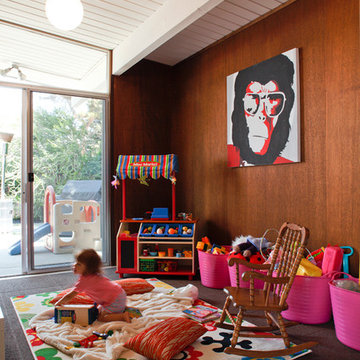
This Eichler home in Southern California shows that Eichler homes are perfect for active families. Access to outside adventures are just outside of the sliding doors in this playroom. Floor-to-ceiling glass throughout the home make it easy for parents to keep kids within sight from many areas of an Eichler home. Contact us with any questions on what you see here.
EichlerSoCal.com
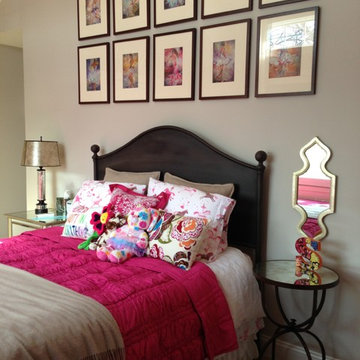
Inspiration for a medium sized traditional children’s room for girls in Chicago with brown walls, carpet and brown floors.
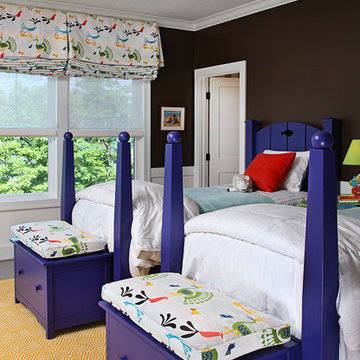
Jeff Garland Photography
This is an example of a medium sized classic gender neutral children’s room in Grand Rapids with black walls, carpet and yellow floors.
This is an example of a medium sized classic gender neutral children’s room in Grand Rapids with black walls, carpet and yellow floors.
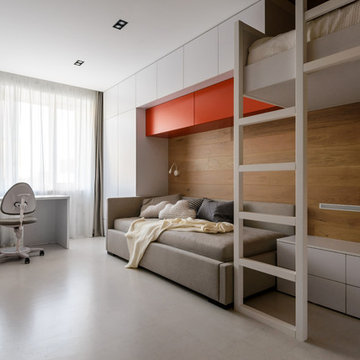
Design ideas for a contemporary gender neutral teen’s room in Novosibirsk with brown walls and white floors.
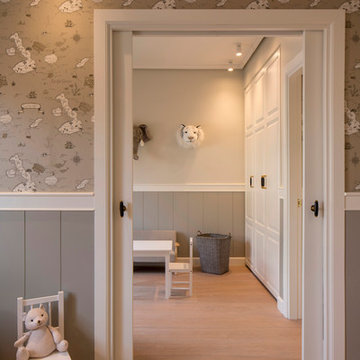
Proyecto de interiorismo, dirección y ejecución de obra: Sube Interiorismo www.subeinteriorismo.com
Fotografía Erlantz Biderbost
Design ideas for a large traditional toddler’s room for boys in Bilbao with brown walls and laminate floors.
Design ideas for a large traditional toddler’s room for boys in Bilbao with brown walls and laminate floors.

2 years after building their house, a young family needed some more space for needs of their growing children. The decision was made to renovate their unfinished basement to create a new space for both children and adults.
PLAYPOD
The most compelling feature upon entering the basement is the Playpod. The 100 sq.ft structure is both playful and practical. It functions as a hideaway for the family’s young children who use their imagination to transform the space into everything from an ice cream truck to a space ship. Storage is provided for toys and books, brining order to the chaos of everyday playing. The interior is lined with plywood to provide a warm but robust finish. In contrast, the exterior is clad with reclaimed pine floor boards left over from the original house. The black stained pine helps the Playpod stand out while simultaneously enabling the character of the aged wood to be revealed. The orange apertures create ‘moments’ for the children to peer out to the world while also enabling parents to keep an eye on the fun. The Playpod’s unique form and compact size is scaled for small children but is designed to stimulate big imagination. And putting the FUN in FUNctional.
PLANNING
The layout of the basement is organized to separate private and public areas from each other. The office/guest room is tucked away from the media room to offer a tranquil environment for visitors. The new four piece bathroom serves the entire basement but can be annexed off by a set of pocket doors to provide a private ensuite for guests.
The media room is open and bright making it inviting for the family to enjoy time together. Sitting adjacent to the Playpod, the media room provides a sophisticated place to entertain guests while the children can enjoy their own space close by. The laundry room and small home gym are situated in behind the stairs. They work symbiotically allowing the homeowners to put in a quick workout while waiting for the clothes to dry. After the workout gym towels can quickly be exchanged for fluffy new ones thanks to the ample storage solutions customized for the homeowners.
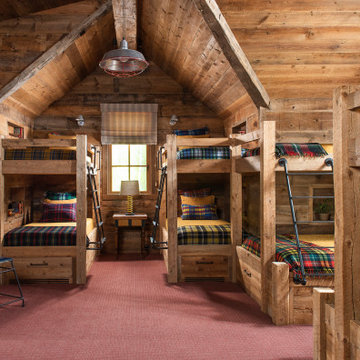
Photo of a rustic gender neutral children’s room in Other with brown walls, carpet and red floors.
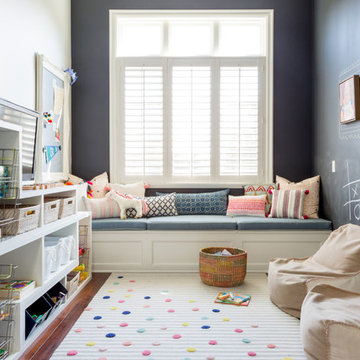
Photography by: Amy Bartlam
Designed by designstiles LLC
Photo of a medium sized traditional gender neutral kids' bedroom in Los Angeles with black walls, dark hardwood flooring and brown floors.
Photo of a medium sized traditional gender neutral kids' bedroom in Los Angeles with black walls, dark hardwood flooring and brown floors.
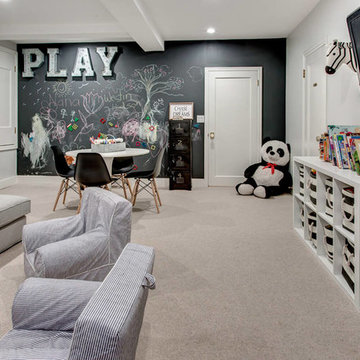
Design ideas for a classic gender neutral kids' bedroom in Seattle with black walls, carpet and grey floors.
Kids' Bedroom with Black Walls and Brown Walls Ideas and Designs
1