Kids' Bedroom with Blue Walls and a Drop Ceiling Ideas and Designs
Refine by:
Budget
Sort by:Popular Today
1 - 20 of 80 photos
Item 1 of 3

?На этапе проектирования мы сразу сделали все рабочие чертежи для для комфортной расстановки мебели для нескольких детей, так что комната будет расти вместе с количеством жителей.
?Из комнаты есть выход на большой остекленный балкон, который вмещает в себя рабочую зону для уроков и спорт уголок, который заказчики доделают в процессе взросления деток.
?На стене у нас изначально планировался другой сюжет, но ручная роспись в виде карты мира получилась даже лучше, чем мы планировали.

This 1990s brick home had decent square footage and a massive front yard, but no way to enjoy it. Each room needed an update, so the entire house was renovated and remodeled, and an addition was put on over the existing garage to create a symmetrical front. The old brown brick was painted a distressed white.
The 500sf 2nd floor addition includes 2 new bedrooms for their teen children, and the 12'x30' front porch lanai with standing seam metal roof is a nod to the homeowners' love for the Islands. Each room is beautifully appointed with large windows, wood floors, white walls, white bead board ceilings, glass doors and knobs, and interior wood details reminiscent of Hawaiian plantation architecture.
The kitchen was remodeled to increase width and flow, and a new laundry / mudroom was added in the back of the existing garage. The master bath was completely remodeled. Every room is filled with books, and shelves, many made by the homeowner.
Project photography by Kmiecik Imagery.

Детская комната для мальчика 13 лет. На стене ручная роспись. Увеличили пространство комнаты за счет использования подоконника в качестве рабочей зоны. Вся мебель выполнена под заказ по индивидуальным размерам. Текстиль в проекте выполнен так же нашей студией и разработан лично дизайнером проекта Ириной Мариной.
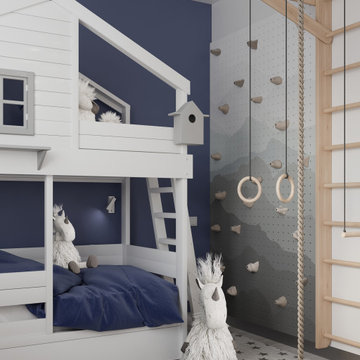
Design ideas for a medium sized contemporary children’s room for boys in Saint Petersburg with blue walls, laminate floors, white floors, a drop ceiling, wallpapered walls and feature lighting.
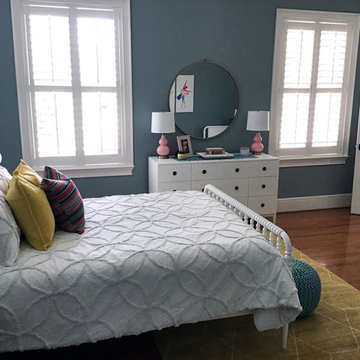
This is an example of a medium sized traditional teen’s room for girls in Orlando with blue walls, medium hardwood flooring, brown floors and a drop ceiling.
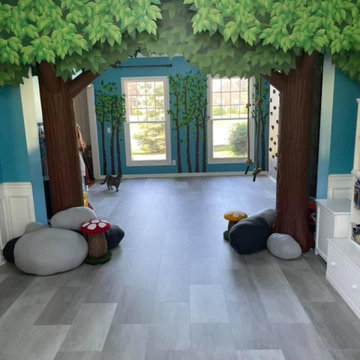
A formal dining room and living room were transformed into a children's play space. The playroom is equipped with a rock wall, climbing ropes, craft table, media center, reading nook, and soft boulders.
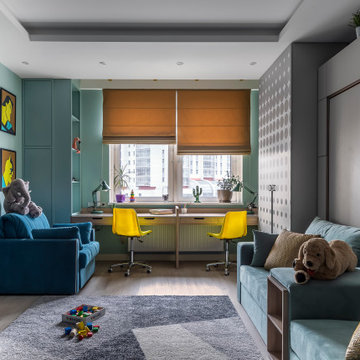
Photo of a contemporary gender neutral kids' study space in Moscow with blue walls, light hardwood flooring, beige floors and a drop ceiling.
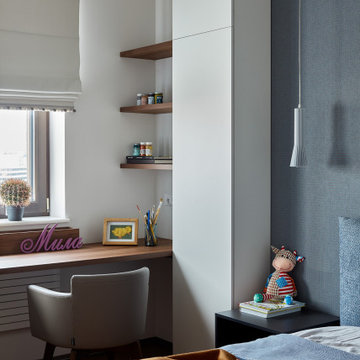
Inspiration for a large contemporary teen’s room for girls in Moscow with blue walls, dark hardwood flooring, brown floors, a drop ceiling, panelled walls and feature lighting.
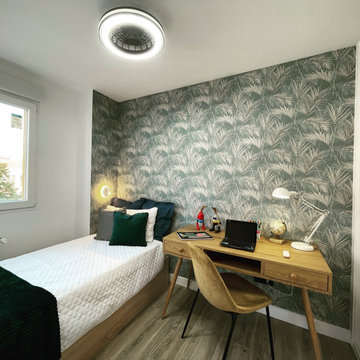
DESPUÉS: Los muebles de madera clara combinan con el color blanco, que aporta gran luminosidad. Se escogió un colorido papel pintado en tonos azules para la pared principal, y que aporta un aire fresco a la decoración. La decoración del escritorio de trabajo, viva y llena de color, motiva al pequeño a estudiar con más ganas. Y el amplio armario empotrado cumple las funciones de vestidor como el almacenaje de los juguetes.
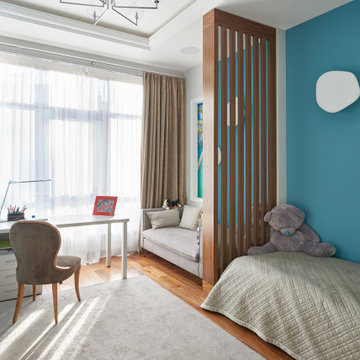
Design ideas for a contemporary kids' bedroom in Other with blue walls, medium hardwood flooring, brown floors and a drop ceiling.
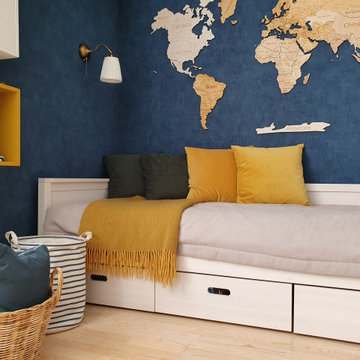
Large gender neutral children’s room in Other with blue walls, laminate floors, beige floors, a drop ceiling and wallpapered walls.
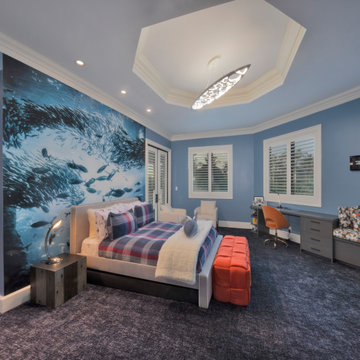
This is an example of an expansive traditional children’s room for boys in Miami with blue walls, carpet, blue floors and a drop ceiling.
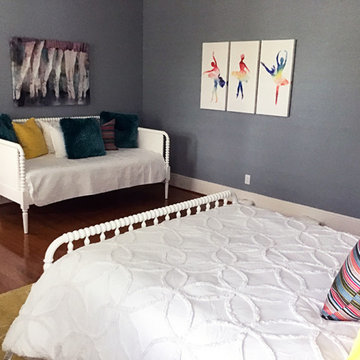
Photo of a medium sized classic teen’s room for girls in Orlando with blue walls, medium hardwood flooring, brown floors and a drop ceiling.
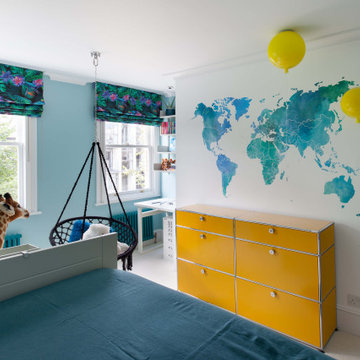
Small modern children’s room for girls in London with blue walls, carpet, white floors, a drop ceiling and wallpapered walls.
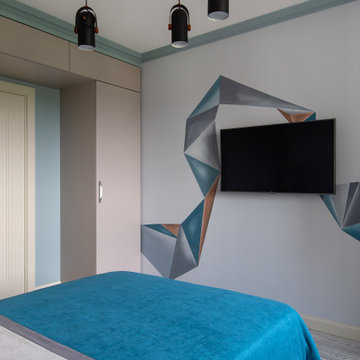
Детская комната для мальчика 13 лет. На стене ручная роспись. Увеличили пространство комнаты за счет использования подоконника в качестве рабочей зоны. Вся мебель выполнена под заказ по индивидуальным размерам. Текстиль в проекте выполнен так же нашей студией и разработан лично дизайнером проекта Ириной Мариной.
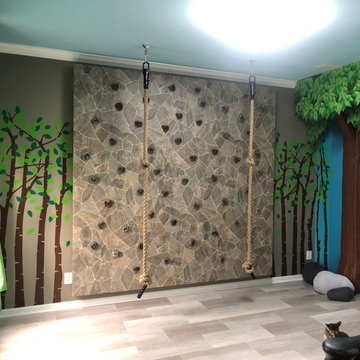
A formal dining room and living room were transformed into a children's play space. The playroom is equipped with a rock wall, climbing ropes, craft table, media center, reading nook, and soft boulders.
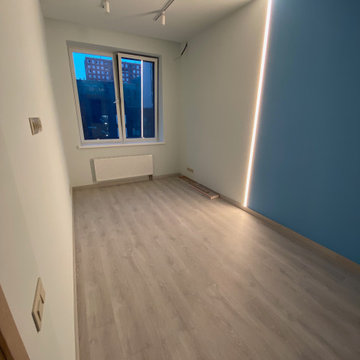
Inspiration for a medium sized contemporary kids' bedroom for boys in Moscow with blue walls, laminate floors, beige floors and a drop ceiling.
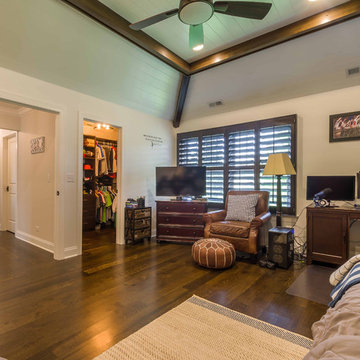
This 1990s brick home had decent square footage and a massive front yard, but no way to enjoy it. Each room needed an update, so the entire house was renovated and remodeled, and an addition was put on over the existing garage to create a symmetrical front. The old brown brick was painted a distressed white.
The 500sf 2nd floor addition includes 2 new bedrooms for their teen children, and the 12'x30' front porch lanai with standing seam metal roof is a nod to the homeowners' love for the Islands. Each room is beautifully appointed with large windows, wood floors, white walls, white bead board ceilings, glass doors and knobs, and interior wood details reminiscent of Hawaiian plantation architecture.
The kitchen was remodeled to increase width and flow, and a new laundry / mudroom was added in the back of the existing garage. The master bath was completely remodeled. Every room is filled with books, and shelves, many made by the homeowner.
Project photography by Kmiecik Imagery.
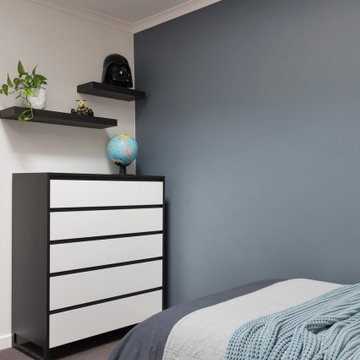
Inspiration for a medium sized modern children’s room for boys in Sydney with blue walls, carpet, grey floors and a drop ceiling.
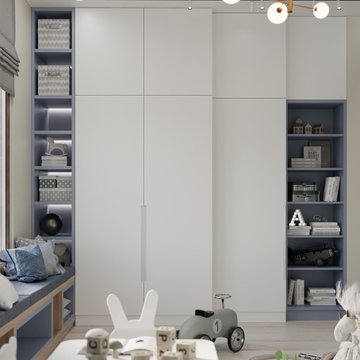
Design ideas for a medium sized contemporary children’s room for boys in Saint Petersburg with blue walls, laminate floors, white floors, a drop ceiling, wallpapered walls and feature lighting.
Kids' Bedroom with Blue Walls and a Drop Ceiling Ideas and Designs
1