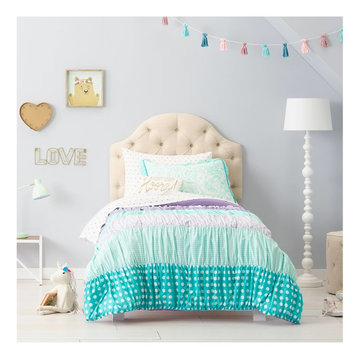Kids' Bedroom with Blue Walls and Light Hardwood Flooring Ideas and Designs
Refine by:
Budget
Sort by:Popular Today
1 - 20 of 1,323 photos
Item 1 of 3
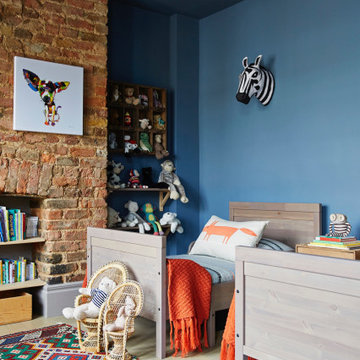
Inspiration for an eclectic kids' bedroom in London with blue walls, light hardwood flooring, beige floors and brick walls.
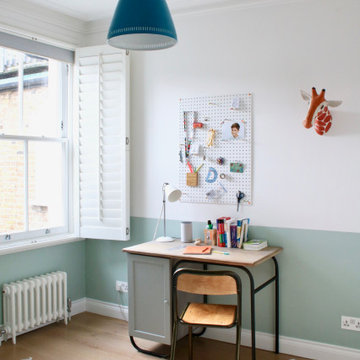
New grown up scheme
Design ideas for a medium sized contemporary gender neutral kids' bedroom in London with blue walls, light hardwood flooring and beige floors.
Design ideas for a medium sized contemporary gender neutral kids' bedroom in London with blue walls, light hardwood flooring and beige floors.
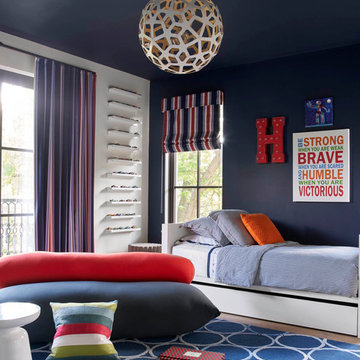
Tatum Brown Custom Homes {Architect: Stocker Hoesterey Montenegro} {Designer: Morgan Farrow Interiors} {Photography: Nathan Schroder}
Inspiration for a contemporary teen’s room for boys in Dallas with blue walls and light hardwood flooring.
Inspiration for a contemporary teen’s room for boys in Dallas with blue walls and light hardwood flooring.
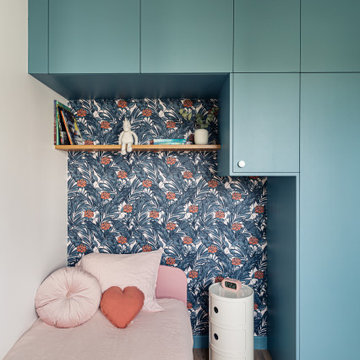
Projet d'agencement d'un appartement des années 70. L'objectif était d'optimiser et sublimer les espaces en créant des meubles menuisés.
Les couleurs acidulées apportent Pep's et fraicheur tout en relevant les jeux de profondeur.
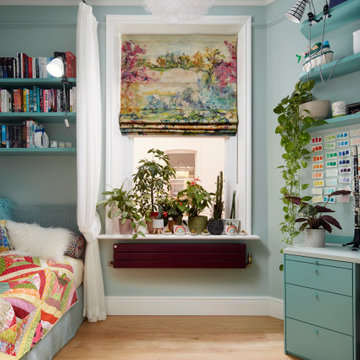
Inspiration for a medium sized eclectic gender neutral children’s room in London with blue walls, light hardwood flooring and beige floors.
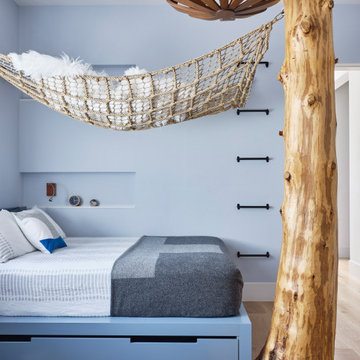
This room was all about making it up to the younger son! By that I mean his brother has the killer view. Given that he’s into the outdoors as much as his parents, we decided to bring the outdoors in to him and ordered up a 10’ cedar tree and configured a custom hammock to hang from it. He also got the trap door in this closet, but I think you already know about that!
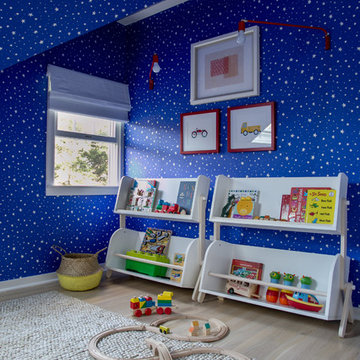
Interior Design & Furniture Design by Chango & Co.
Photography by Raquel Langworthy
See the story in My Domaine
Design ideas for a medium sized nautical children’s room for boys in New York with blue walls, light hardwood flooring and beige floors.
Design ideas for a medium sized nautical children’s room for boys in New York with blue walls, light hardwood flooring and beige floors.

Leland Gebhardt Photography
This is an example of a classic toddler’s room for boys in Phoenix with blue walls, light hardwood flooring, beige floors and a dado rail.
This is an example of a classic toddler’s room for boys in Phoenix with blue walls, light hardwood flooring, beige floors and a dado rail.

I was hired by the parents of a soon-to-be teenage girl turning 13 years-old. They wanted to remodel her bedroom from a young girls room to a teenage room. This project was a joy and a dream to work on! I got the opportunity to channel my inner child. I wanted to design a space that she would love to sleep in, entertain, hangout, do homework, and lounge in.
The first step was to interview her so that she would feel like she was a part of the process and the decision making. I asked her what was her favorite color, what was her favorite print, her favorite hobbies, if there was anything in her room she wanted to keep, and her style.
The second step was to go shopping with her and once that process started she was thrilled. One of the challenges for me was making sure I was able to give her everything she wanted. The other challenge was incorporating her favorite pattern-- zebra print. I decided to bring it into the room in small accent pieces where it was previously the dominant pattern throughout her room. The color palette went from light pink to her favorite color teal with pops of fuchsia. I wanted to make the ceiling a part of the design so I painted it a deep teal and added a beautiful teal glass and crystal chandelier to highlight it. Her room became a private oasis away from her parents where she could escape to. In the end we gave her everything she wanted.
Photography by Haigwood Studios

This second-story addition to an already 'picture perfect' Naples home presented many challenges. The main tension between adding the many 'must haves' the client wanted on their second floor, but at the same time not overwhelming the first floor. Working with David Benner of Safety Harbor Builders was key in the design and construction process – keeping the critical aesthetic elements in check. The owners were very 'detail oriented' and actively involved throughout the process. The result was adding 924 sq ft to the 1,600 sq ft home, with the addition of a large Bonus/Game Room, Guest Suite, 1-1/2 Baths and Laundry. But most importantly — the second floor is in complete harmony with the first, it looks as it was always meant to be that way.
©Energy Smart Home Plans, Safety Harbor Builders, Glenn Hettinger Photography
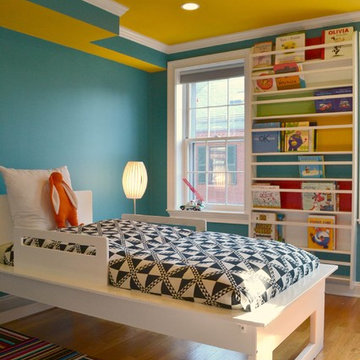
Medium sized contemporary gender neutral children’s room in Boston with blue walls and light hardwood flooring.
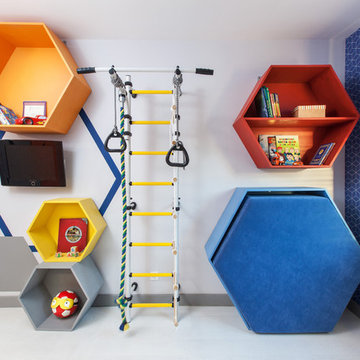
Design ideas for a small contemporary kids' bedroom for boys in Moscow with blue walls and light hardwood flooring.
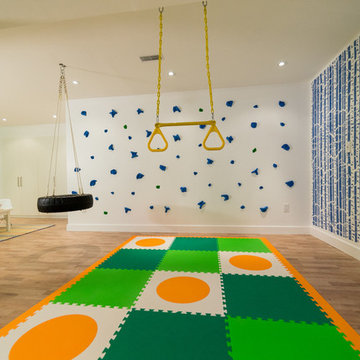
HGTV Canada Leave It To Bryan
Designer, stylist, and art director for HGTV's Leave It To Bryan, Laura Lynn Fowler, transformed David and Daniela's basement into an awesome play space for three young boys under the age of five. They painted the Birch Forest Stencil from Cutting Edge Stencils in bold blue.
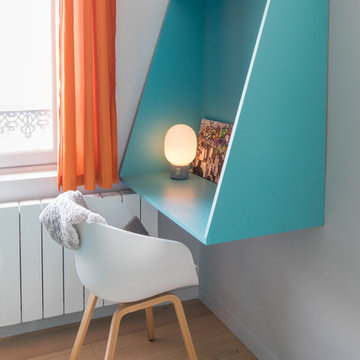
Thierry Stefanopoulos
Inspiration for a small contemporary gender neutral kids' bedroom in Paris with blue walls and light hardwood flooring.
Inspiration for a small contemporary gender neutral kids' bedroom in Paris with blue walls and light hardwood flooring.
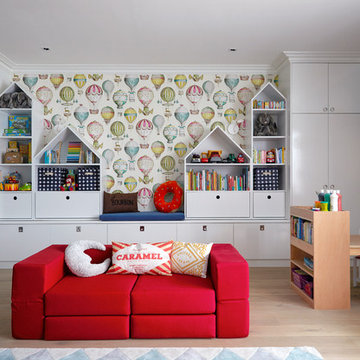
Photography by Anna Stathaki
Large contemporary gender neutral kids' bedroom in London with blue walls and light hardwood flooring.
Large contemporary gender neutral kids' bedroom in London with blue walls and light hardwood flooring.
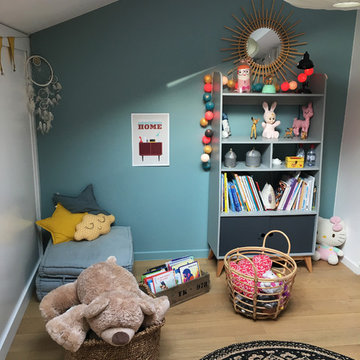
Chambre d'enfant mixte avec lit superposé - Isabelle Le Rest Intérieurs
Design ideas for a medium sized scandi gender neutral children’s room in Paris with light hardwood flooring, beige floors and blue walls.
Design ideas for a medium sized scandi gender neutral children’s room in Paris with light hardwood flooring, beige floors and blue walls.
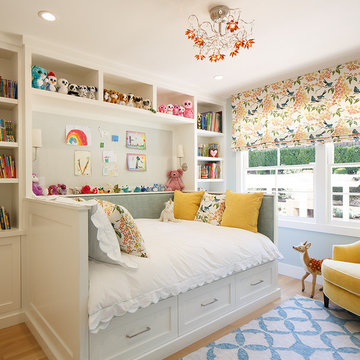
Eric Rorer
Photo of a small classic children’s room for girls in San Francisco with blue walls, light hardwood flooring and brown floors.
Photo of a small classic children’s room for girls in San Francisco with blue walls, light hardwood flooring and brown floors.

Interior Design, Custom Furniture Design & Art Curation by Chango & Co.
Design ideas for a medium sized nautical children’s room for girls in New York with light hardwood flooring, blue walls, beige floors, a vaulted ceiling, a wallpapered ceiling and wallpapered walls.
Design ideas for a medium sized nautical children’s room for girls in New York with light hardwood flooring, blue walls, beige floors, a vaulted ceiling, a wallpapered ceiling and wallpapered walls.
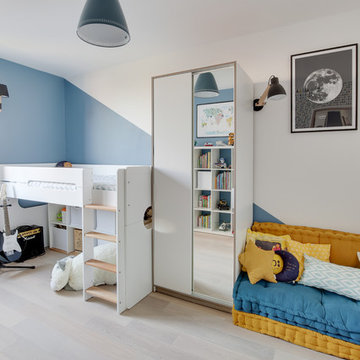
Atelier Germain
Inspiration for a medium sized scandi gender neutral children’s room in Paris with blue walls and light hardwood flooring.
Inspiration for a medium sized scandi gender neutral children’s room in Paris with blue walls and light hardwood flooring.
Kids' Bedroom with Blue Walls and Light Hardwood Flooring Ideas and Designs
1
