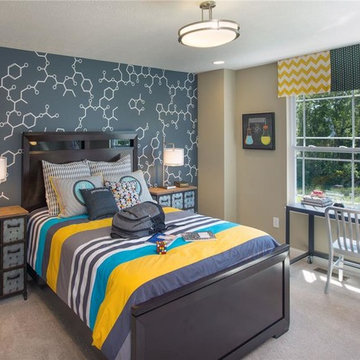Kids' Bedroom with Brick Flooring and Carpet Ideas and Designs
Refine by:
Budget
Sort by:Popular Today
21 - 40 of 15,517 photos
Item 1 of 3

This is an example of a rural kids' bedroom for boys in Denver with white walls, carpet, grey floors and a vaulted ceiling.

Girls Bedroom who loves musical theatre. Painted in Sherwin Williams potentially Purple. Upholstered Daybed Custom Drapery and nightstands.
Design ideas for a large traditional teen’s room for girls in Houston with purple walls, carpet and grey floors.
Design ideas for a large traditional teen’s room for girls in Houston with purple walls, carpet and grey floors.

Kid's playroom featuring Star Wars lego decor.
Design ideas for a medium sized traditional gender neutral kids' bedroom in Other with grey walls, carpet and grey floors.
Design ideas for a medium sized traditional gender neutral kids' bedroom in Other with grey walls, carpet and grey floors.

David Patterson Photography
Photo of a medium sized rustic gender neutral children’s room in Denver with white walls, carpet and grey floors.
Photo of a medium sized rustic gender neutral children’s room in Denver with white walls, carpet and grey floors.

Builder: John Kraemer & Sons | Architecture: Murphy & Co. Design | Interiors: Engler Studio | Photography: Corey Gaffer
Inspiration for a large coastal gender neutral children’s room in Minneapolis with carpet, grey walls and blue floors.
Inspiration for a large coastal gender neutral children’s room in Minneapolis with carpet, grey walls and blue floors.

4,945 square foot two-story home, 6 bedrooms, 5 and ½ bathroom plus a secondary family room/teen room. The challenge for the design team of this beautiful New England Traditional home in Brentwood was to find the optimal design for a property with unique topography, the natural contour of this property has 12 feet of elevation fall from the front to the back of the property. Inspired by our client’s goal to create direct connection between the interior living areas and the exterior living spaces/gardens, the solution came with a gradual stepping down of the home design across the largest expanse of the property. With smaller incremental steps from the front property line to the entry door, an additional step down from the entry foyer, additional steps down from a raised exterior loggia and dining area to a slightly elevated lawn and pool area. This subtle approach accomplished a wonderful and fairly undetectable transition which presented a view of the yard immediately upon entry to the home with an expansive experience as one progresses to the rear family great room and morning room…both overlooking and making direct connection to a lush and magnificent yard. In addition, the steps down within the home created higher ceilings and expansive glass onto the yard area beyond the back of the structure. As you will see in the photographs of this home, the family area has a wonderful quality that really sets this home apart…a space that is grand and open, yet warm and comforting. A nice mixture of traditional Cape Cod, with some contemporary accents and a bold use of color…make this new home a bright, fun and comforting environment we are all very proud of. The design team for this home was Architect: P2 Design and Jill Wolff Interiors. Jill Wolff specified the interior finishes as well as furnishings, artwork and accessories.
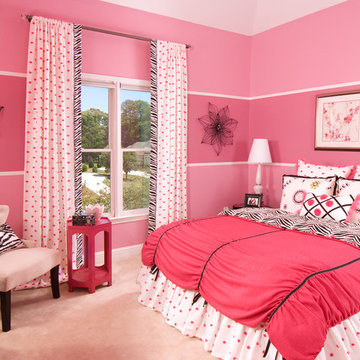
Barbara Elliott and Jennifer Ward Woods
This is an example of a classic kids' bedroom for girls in Atlanta with pink walls and carpet.
This is an example of a classic kids' bedroom for girls in Atlanta with pink walls and carpet.

The Solar System inspired toddler's room is filled with hand-painted and ceiling suspended planets, moons, asteroids, comets, and other exciting objects.
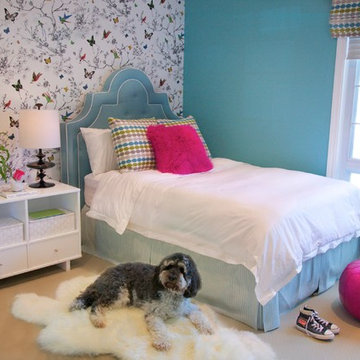
Teen Girls Bedroom Romo Quintus fabric on pillows and window shade, Room and Board Moda Cubby nightstand, Shabby Chic silver woven basket and moroccan pouf, Jonathan Adler Whittier Lamp, Schumacher Birds and Butterflies wallpaper. Photo by Sal Taylor Kidd

This is an example of a large beach style kids' bedroom in Grand Rapids with white walls, carpet, grey floors, a vaulted ceiling and tongue and groove walls.
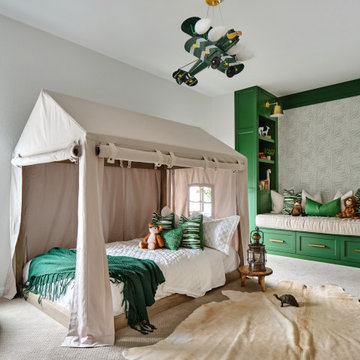
What a fun room for a little boy! Our team decided on a camping theme for this little one complete with a tent bed and an airplane overhead. Custom green built in cabinets provide the perfect reading nook before bedtime. Relaxed bedding and lots of pillows add a cozy feel, along with whimsical animal artwork and masculine touches such as the cowhide rug, camp lantern and rustic wooden night table. The khaki tent bed anchors the room and provides lots of inspiration for creative play, while the punches of bright green add excitement and contrast.
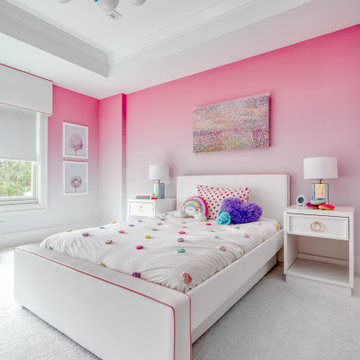
Photo of a medium sized modern kids' bedroom for girls in New York with pink walls, carpet and white floors.

Custom Bunk Room
Photo of a medium sized classic kids' bedroom in Atlanta with grey walls, carpet, grey floors and wallpapered walls.
Photo of a medium sized classic kids' bedroom in Atlanta with grey walls, carpet, grey floors and wallpapered walls.
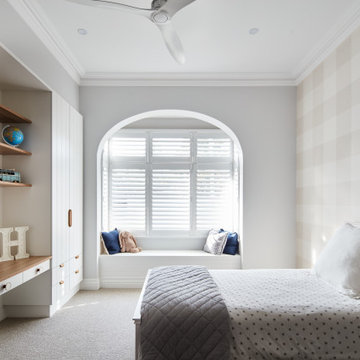
Classic children's bedroom, in a Federation home in Cremorne.
Inspiration for a traditional gender neutral children’s room in Sydney with grey walls, carpet, grey floors and wallpapered walls.
Inspiration for a traditional gender neutral children’s room in Sydney with grey walls, carpet, grey floors and wallpapered walls.

Large playroom accessed from secrete door in child's bedroom
Design ideas for a large traditional kids' bedroom for boys in Chicago with carpet, a vaulted ceiling, white walls and blue floors.
Design ideas for a large traditional kids' bedroom for boys in Chicago with carpet, a vaulted ceiling, white walls and blue floors.
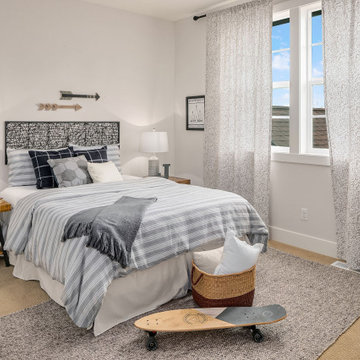
Grayscale teen boy's bedroom.
Inspiration for a large traditional teen’s room for boys in Seattle with grey walls, carpet and beige floors.
Inspiration for a large traditional teen’s room for boys in Seattle with grey walls, carpet and beige floors.
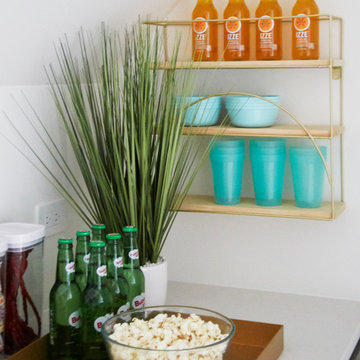
A teen hangout destination with a comfortable boho vibe - with custom snack station. This custom dry bar in a custom blue is completed with Top Knobs hardware and retail accessories. Design by Two Hands Interiors. See the rest of this cozy attic hangout space on our website. #tweenroom #teenroom
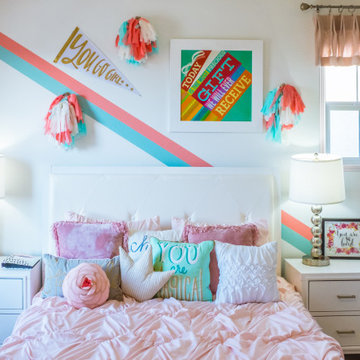
Make your kid's room stand out even more with a simple baseboard and casing.
Casing: 125MUL
Baseboard: 329MUL
Medium sized classic kids' bedroom for girls in Los Angeles with white walls, carpet and beige floors.
Medium sized classic kids' bedroom for girls in Los Angeles with white walls, carpet and beige floors.

Transitional Kid's Playroom and Study
Photography by Paul Dyer
Photo of a large classic gender neutral kids' bedroom in San Francisco with white walls, carpet, multi-coloured floors, a timber clad ceiling, a vaulted ceiling and tongue and groove walls.
Photo of a large classic gender neutral kids' bedroom in San Francisco with white walls, carpet, multi-coloured floors, a timber clad ceiling, a vaulted ceiling and tongue and groove walls.
Kids' Bedroom with Brick Flooring and Carpet Ideas and Designs
2
