Kids' Bedroom with Brown Floors and Pink Floors Ideas and Designs
Refine by:
Budget
Sort by:Popular Today
41 - 60 of 11,128 photos
Item 1 of 3
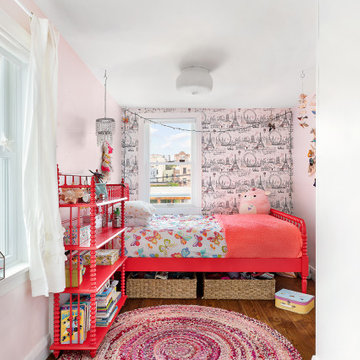
Traditional kids' bedroom for girls in New York with pink walls, dark hardwood flooring, brown floors and wallpapered walls.
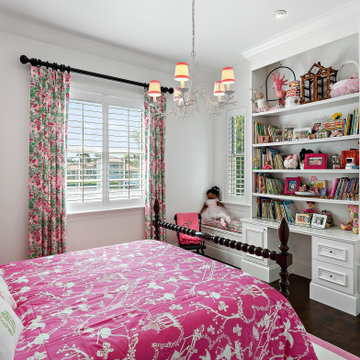
Large traditional children’s room for girls in Miami with white walls, medium hardwood flooring and brown floors.
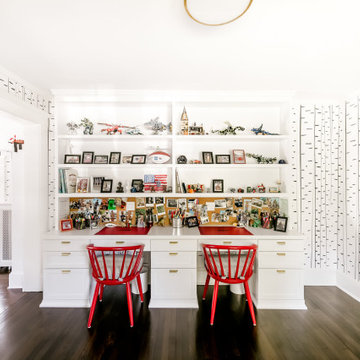
Traditional gender neutral children’s room in New York with multi-coloured walls, medium hardwood flooring and brown floors.
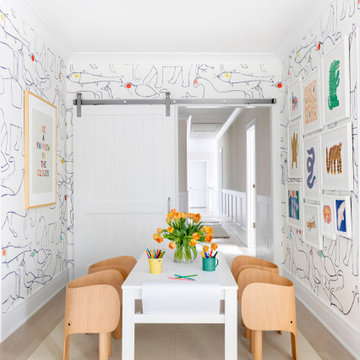
Architecture, Interior Design, Custom Furniture Design & Art Curation by Chango & Co.
Medium sized classic gender neutral kids' bedroom in New York with multi-coloured walls, light hardwood flooring and brown floors.
Medium sized classic gender neutral kids' bedroom in New York with multi-coloured walls, light hardwood flooring and brown floors.
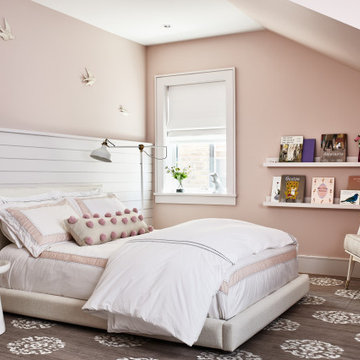
Large traditional teen’s room for girls in Los Angeles with pink walls, medium hardwood flooring and brown floors.

Design + Execution by EFE Creative Lab
Custom Bookcase by Oldemburg Furniture
Photography by Christine Michelle Photography
Traditional teen’s room for boys in Miami with blue walls, medium hardwood flooring, brown floors and feature lighting.
Traditional teen’s room for boys in Miami with blue walls, medium hardwood flooring, brown floors and feature lighting.
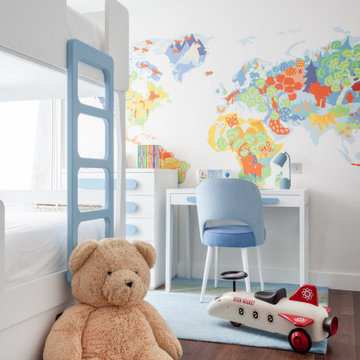
Contemporary children’s room for boys in London with multi-coloured walls, dark hardwood flooring and brown floors.

Design ideas for a medium sized coastal gender neutral children’s room in Other with blue walls, medium hardwood flooring and brown floors.
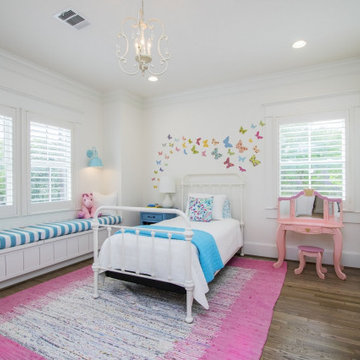
Rural kids' bedroom for girls in Houston with white walls, dark hardwood flooring and brown floors.
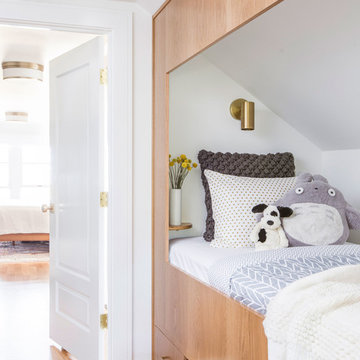
When Casework first met this 550 square foot attic space in a 1912 Seattle Craftsman home, it was dated and not functional. The homeowners wanted to transform their existing master bedroom and bathroom to include more practical closet and storage space as well as add a nursery. The renovation created a purposeful division of space for a growing family, including a cozy master with built-in bench storage, a spacious his and hers dressing room, open and bright master bath with brass and black details, and a nursery perfect for a growing child. Through clever built-ins and a minimal but effective color palette, Casework was able to turn this wasted attic space into a comfortable, inviting and purposeful sanctuary.
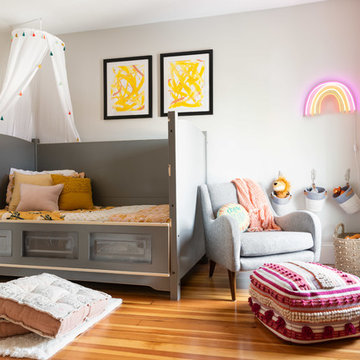
Inspiration for a medium sized contemporary toddler’s room for girls in Boston with grey walls, medium hardwood flooring and brown floors.
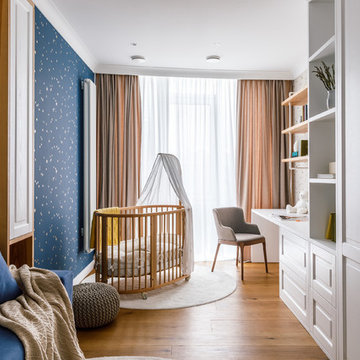
Inspiration for a medium sized contemporary toddler’s room for boys in Moscow with blue walls, laminate floors and brown floors.

A bedroom with bunk beds that focuses on the use of neutral palette, which gives a warm and comfy feeling. With the window beside the beds that help natural light to enter and amplify the room.
Built by ULFBUILT. Contact us today to learn more.
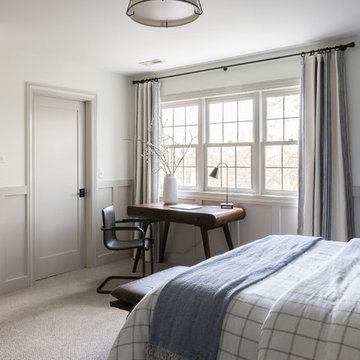
Newly remodeled boys bedroom with new batten board wainscoting, closet doors, trim, paint, lighting, and new loop wall to wall carpet. Queen bed with windowpane plaid duvet. Photo by Emily Kennedy Photography.
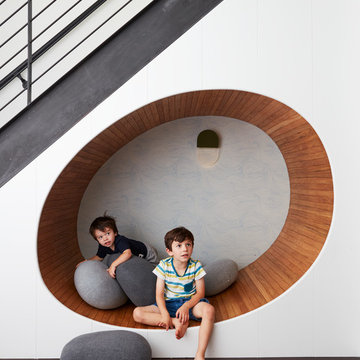
This is an example of a contemporary gender neutral kids' bedroom in New York with white walls, dark hardwood flooring and brown floors.
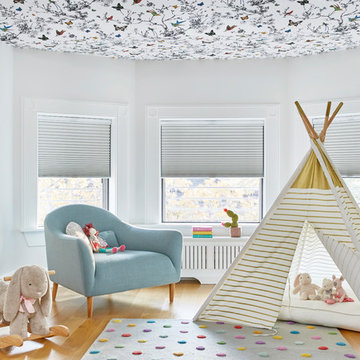
Playful girls room with stunning butterfly and bird print ceiling paper and rainbow, polka-dot rug by Land of Nod! Best part is the teepee! Photo by Jacob Snavely
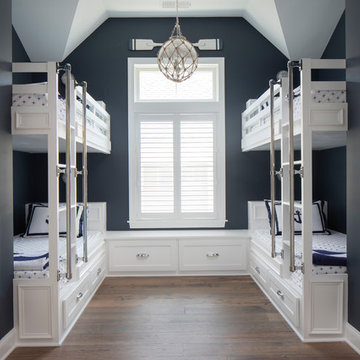
Nautical style bunk room with double closets! The custom bunk built-ins offer storage below while double flanking closets offer plenty of room for everyone!
Photography by John Martinelli
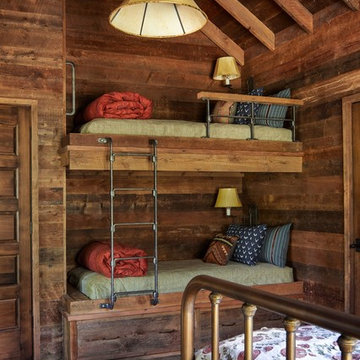
Photo of a rustic gender neutral kids' bedroom in Other with brown walls, brown floors and dark hardwood flooring.
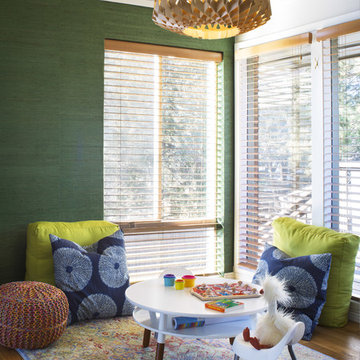
Inviting kids play area with plenty of colorful floor cushions. Wooden blinds keep the direct sunlight at bay while an intricate wooden pendant light gives patterned light at nights. Kids sized table and chairs in white are ready for hours of fun play.

When we imagine the homes of our favorite actors, we often think of picturesque kitchens, artwork hanging on the walls, luxurious furniture, and pristine conditions 24/7. But for celebrities with children, sometimes that last one isn’t always accurate! Kids will be kids – which means there may be messy bedrooms, toys strewn across their play area, and maybe even some crayon marks or finger-paints on walls or floors.
Lucy Liu recently partnered with One Kings Lane and Paintzen to redesign her son Rockwell’s playroom in their Manhattan apartment for that reason. Previously, Lucy had decided not to focus too much on the layout or color of the space – it was simply a room to hold all of Rockwell’s toys. There wasn’t much of a design element to it and very little storage.
Lucy was ready to change that – and transform the room into something more sophisticated and tranquil for both Rockwell and for guests (especially those with kids!). And to really bring that transformation to life, one of the things that needed to change was the lack of color and texture on the walls.
When selecting the color palette, Lucy and One Kings Lane designer Nicole Fisher decided on a more neutral, contemporary style. They chose to avoid the primary colors, which are too often utilized in children’s rooms and playrooms.
Instead, they chose to have Paintzen paint the walls in a cozy gray with warm beige undertones. (Try PPG ‘Slate Pebble’ for a similar look!) It created a perfect backdrop for the decor selected for the room, which included a tepee for Rockwell, some Tribal-inspired artwork, Moroccan woven baskets, and some framed artwork.
To add texture to the space, Paintzen also installed wallpaper on two of the walls. The wallpaper pattern involved muted blues and grays to add subtle color and a slight contrast to the rest of the walls. Take a closer look at this smartly designed space, featuring a beautiful neutral color palette and lots of exciting textures!
Kids' Bedroom with Brown Floors and Pink Floors Ideas and Designs
3