Kids' Bedroom with Brown Floors and Wainscoting Ideas and Designs
Refine by:
Budget
Sort by:Popular Today
1 - 20 of 88 photos
Item 1 of 3

Initialement configuré avec 4 chambres, deux salles de bain & un espace de vie relativement cloisonné, la disposition de cet appartement dans son état existant convenait plutôt bien aux nouveaux propriétaires.
Cependant, les espaces impartis de la chambre parentale, sa salle de bain ainsi que la cuisine ne présentaient pas les volumes souhaités, avec notamment un grand dégagement de presque 4m2 de surface perdue.
L’équipe d’Ameo Concept est donc intervenue sur plusieurs points : une optimisation complète de la suite parentale avec la création d’une grande salle d’eau attenante & d’un double dressing, le tout dissimulé derrière une porte « secrète » intégrée dans la bibliothèque du salon ; une ouverture partielle de la cuisine sur l’espace de vie, dont les agencements menuisés ont été réalisés sur mesure ; trois chambres enfants avec une identité propre pour chacune d’entre elles, une salle de bain fonctionnelle, un espace bureau compact et organisé sans oublier de nombreux rangements invisibles dans les circulations.
L’ensemble des matériaux utilisés pour cette rénovation ont été sélectionnés avec le plus grand soin : parquet en point de Hongrie, plans de travail & vasque en pierre naturelle, peintures Farrow & Ball et appareillages électriques en laiton Modelec, sans oublier la tapisserie sur mesure avec la réalisation, notamment, d’une tête de lit magistrale en tissu Pierre Frey dans la chambre parentale & l’intégration de papiers peints Ananbo.
Un projet haut de gamme où le souci du détail fut le maitre mot !
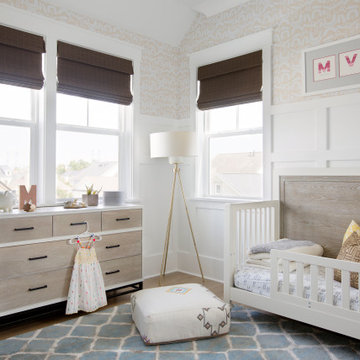
This is an example of a coastal toddler’s room for girls in Charleston with beige walls, medium hardwood flooring, brown floors, wainscoting and wallpapered walls.
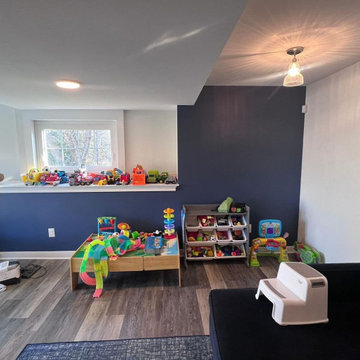
Photo of a medium sized contemporary kids' bedroom for boys in Bridgeport with blue walls, plywood flooring, brown floors, a vaulted ceiling and wainscoting.
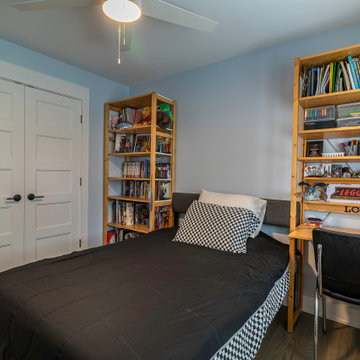
Inspiration for a classic teen’s room for boys in Chicago with blue walls, medium hardwood flooring, brown floors, a wallpapered ceiling and wainscoting.
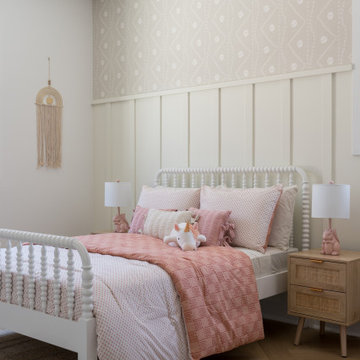
Inspiration for a medium sized traditional children’s room for girls in Los Angeles with multi-coloured walls, light hardwood flooring, brown floors and wainscoting.
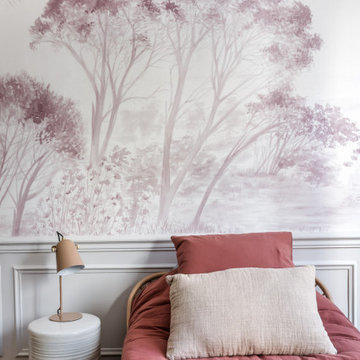
Design ideas for a scandinavian kids' bedroom for girls in Paris with multi-coloured walls, medium hardwood flooring, brown floors, wainscoting, wallpapered walls and a dado rail.
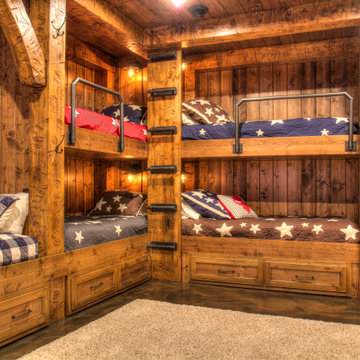
Built-in Bunks with Drawers and Pipe Railing
Medium sized rustic kids' bedroom in Minneapolis with brown walls, concrete flooring, brown floors, a wood ceiling and wainscoting.
Medium sized rustic kids' bedroom in Minneapolis with brown walls, concrete flooring, brown floors, a wood ceiling and wainscoting.

Childrens Bedroom Designed & Styled for Sanderson paint. Photography by Andy Gore.
This is an example of a beach style gender neutral children’s room in Other with blue walls, carpet, brown floors, a timber clad ceiling, a vaulted ceiling and wainscoting.
This is an example of a beach style gender neutral children’s room in Other with blue walls, carpet, brown floors, a timber clad ceiling, a vaulted ceiling and wainscoting.
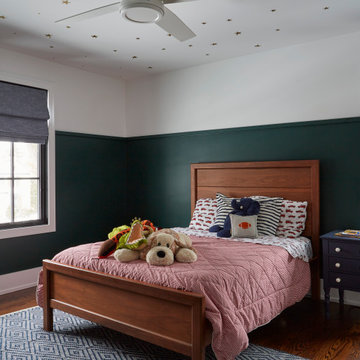
Medium sized farmhouse kids' bedroom in Chicago with green walls, medium hardwood flooring, brown floors, a wallpapered ceiling and wainscoting.
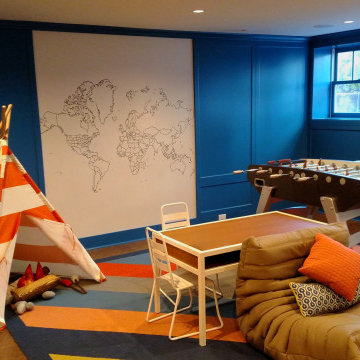
A children's playroom should be a fun and inviting space that encourages play, creativity, and imagination. Bright colors, soft textures, and plenty of toys and games can help create an exciting and comfortable environment. Storage space is also important to keep the room organized and clutter-free. Consider adding a reading nook, art station, or dress-up area to inspire a range of activities. Safety should always be a top priority, so be sure to choose age-appropriate toys and furniture and keep the room free of hazards. Overall, a well-designed playroom can provide hours of entertainment and fun for children of all ages.
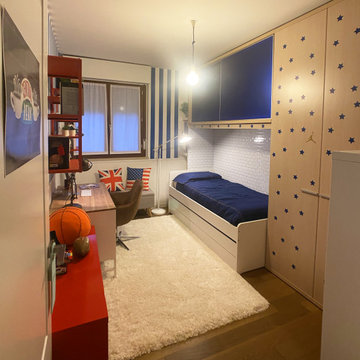
Medium sized bohemian teen’s room for boys in Other with multi-coloured walls, dark hardwood flooring, brown floors and wainscoting.
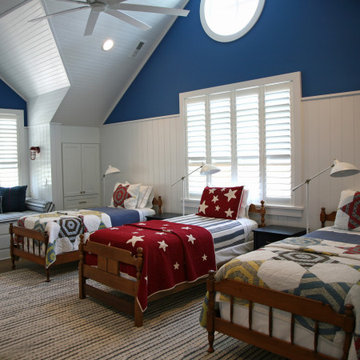
The boys bunk room is bright with color and can speak to kids as young as three and still say home to teens. All of the quilts are family heirlooms as are the twin beds that came from Grandpa's era.
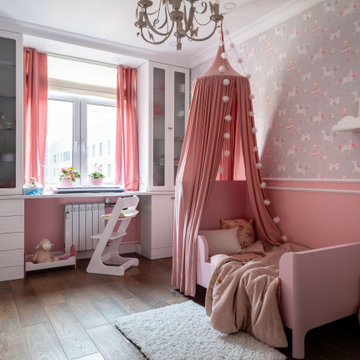
Design ideas for a contemporary kids' bedroom in Moscow with grey walls, dark hardwood flooring, brown floors, wainscoting and wallpapered walls.
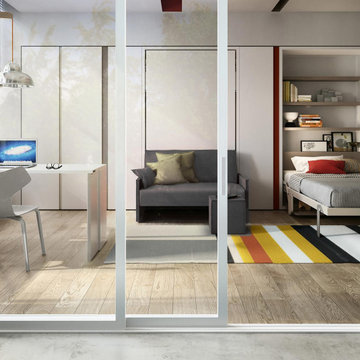
Zum Shop: -> https://www.livarea.de/clei-altea-90-120-kinder-schrankbett
Das Clei Altea Schrankbett eignet sich für kleine Kinderzimmer oder beengte Seniorenwohnungen.
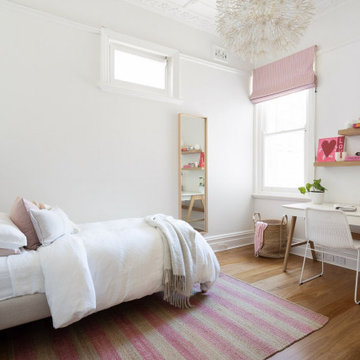
Photo of a medium sized classic teen’s room for girls in Sydney with white walls, medium hardwood flooring, brown floors, a vaulted ceiling and wainscoting.
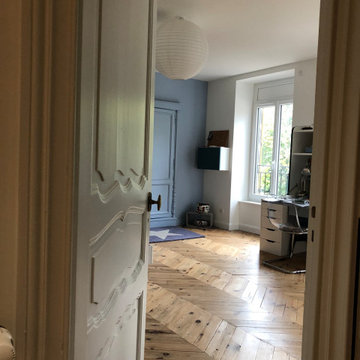
rénovation chambre d'enfant, rénovation du parquet chevrons existant, des boiseries, modifications des menuiseries extérieures,
Large traditional gender neutral teen’s room in Clermont-Ferrand with blue walls, light hardwood flooring, brown floors and wainscoting.
Large traditional gender neutral teen’s room in Clermont-Ferrand with blue walls, light hardwood flooring, brown floors and wainscoting.
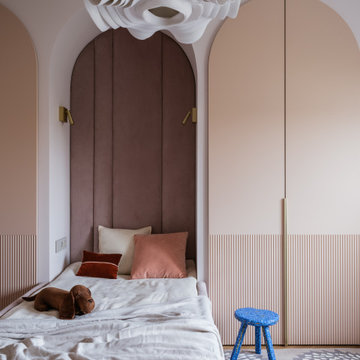
Детские комнаты для двух девочек тоже спроектированы в нежных оттенках, имеют много места для хранения и письменные столы для занятий и кровати, изголовье которых расположено в нише, для создания ощущения защищённости и комфорта. Подвесные светильники авторства ONG CEN KUANG, созданные из текстильных молний для одежды мы так же привезли сами для заказчиков с острова Бали.
Цветовая палитра проекта разнообразна, но в то же время отчасти сдержана. Нам хотелось добавить цветовые акценты, создать радостный, сочный интерьер, так подходящий по темпераменту заказчикам.
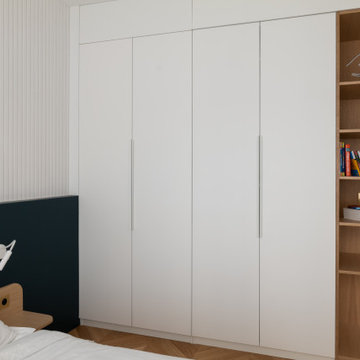
Initialement configuré avec 4 chambres, deux salles de bain & un espace de vie relativement cloisonné, la disposition de cet appartement dans son état existant convenait plutôt bien aux nouveaux propriétaires.
Cependant, les espaces impartis de la chambre parentale, sa salle de bain ainsi que la cuisine ne présentaient pas les volumes souhaités, avec notamment un grand dégagement de presque 4m2 de surface perdue.
L’équipe d’Ameo Concept est donc intervenue sur plusieurs points : une optimisation complète de la suite parentale avec la création d’une grande salle d’eau attenante & d’un double dressing, le tout dissimulé derrière une porte « secrète » intégrée dans la bibliothèque du salon ; une ouverture partielle de la cuisine sur l’espace de vie, dont les agencements menuisés ont été réalisés sur mesure ; trois chambres enfants avec une identité propre pour chacune d’entre elles, une salle de bain fonctionnelle, un espace bureau compact et organisé sans oublier de nombreux rangements invisibles dans les circulations.
L’ensemble des matériaux utilisés pour cette rénovation ont été sélectionnés avec le plus grand soin : parquet en point de Hongrie, plans de travail & vasque en pierre naturelle, peintures Farrow & Ball et appareillages électriques en laiton Modelec, sans oublier la tapisserie sur mesure avec la réalisation, notamment, d’une tête de lit magistrale en tissu Pierre Frey dans la chambre parentale & l’intégration de papiers peints Ananbo.
Un projet haut de gamme où le souci du détail fut le maitre mot !
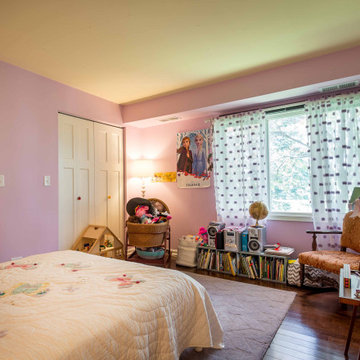
Design ideas for a medium sized retro kids' bedroom for girls in Chicago with dark hardwood flooring, brown floors, a wallpapered ceiling, wainscoting and pink walls.
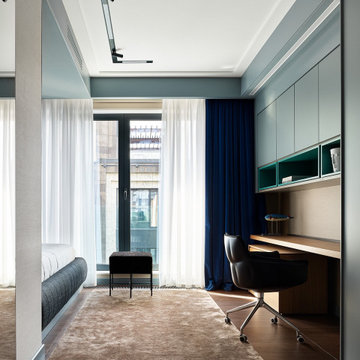
Large contemporary gender neutral teen’s room in Moscow with beige walls, dark hardwood flooring, brown floors, wainscoting and feature lighting.
Kids' Bedroom with Brown Floors and Wainscoting Ideas and Designs
1