Kids' Bedroom with Ceramic Flooring and Wallpapered Walls Ideas and Designs
Refine by:
Budget
Sort by:Popular Today
1 - 20 of 51 photos
Item 1 of 3

環境につながる家
本敷地は、古くからの日本家屋が立ち並ぶ、地域の一角を宅地分譲された土地です。
道路と敷地は、2.5mほどの高低差があり、程よく自然が残された敷地となっています。
道路との高低差があるため、周囲に対して圧迫感のでない建物計画をする必要がありました。そのため道路レベルにガレージを設け、建物と一体化した意匠と屋根形状にすることにより、なるべく自然とまじわるように設計しました。
ガレージからエントランスまでは、自然石を利用した階段を設け、自然と馴染むよう設計することにより、違和感なく高低差のある敷地を建物までアプローチすることがでます。
エントランスからは、裏庭へ抜ける道を設け、ガレージから裏庭までの心地よい小道が
続いています。
道路面にはあまり開口を設けず、内部に入ると共に裏庭への開いた空間へと繋がるダイニング・リビングスペースを設けています。
敷地横には、里道があり、生活道路となっているため、プライバシーも守りつつ、採光を
取り入れ、裏庭へと繋がる計画としています。
また、2階のスペースからは、山々や桜が見える空間がありこの場所をフリースペースとして家族の居場所としました。
要所要所に心地よい居場所を設け、外部環境へと繋げることにより、どこにいても
外を感じられる心地よい空間となりました。

Les propriétaires ont hérité de cette maison de campagne datant de l'époque de leurs grands parents et inhabitée depuis de nombreuses années. Outre la dimension affective du lieu, il était difficile pour eux de se projeter à y vivre puisqu'ils n'avaient aucune idée des modifications à réaliser pour améliorer les espaces et s'approprier cette maison. La conception s'est faite en douceur et à été très progressive sur de longs mois afin que chacun se projette dans son nouveau chez soi. Je me suis sentie très investie dans cette mission et j'ai beaucoup aimé réfléchir à l'harmonie globale entre les différentes pièces et fonctions puisqu'ils avaient à coeur que leur maison soit aussi idéale pour leurs deux enfants.
Caractéristiques de la décoration : inspirations slow life dans le salon et la salle de bain. Décor végétal et fresques personnalisées à l'aide de papier peint panoramiques les dominotiers et photowall. Tapisseries illustrées uniques.
A partir de matériaux sobres au sol (carrelage gris clair effet béton ciré et parquet massif en bois doré) l'enjeu à été d'apporter un univers à chaque pièce à l'aide de couleurs ou de revêtement muraux plus marqués : Vert / Verte / Tons pierre / Parement / Bois / Jaune / Terracotta / Bleu / Turquoise / Gris / Noir ... Il y a en a pour tout les gouts dans cette maison !
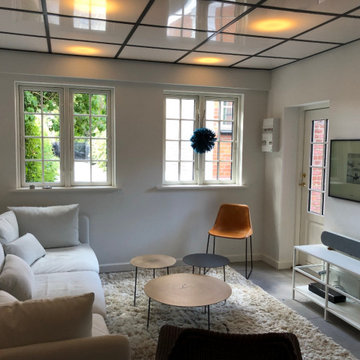
I stuen er der en IKEA sofa Søderhamn, små flytbare borde, samt TV-. for enden af rummet er der lavet et fint køkken som afspejler resten af stilen i boligen.
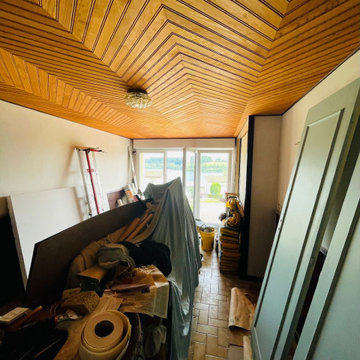
Ici, c'est le bordel...
Mais regardez au loin, on peut voir que les fenêtres ont été changées, franchement, y'a pas photo niveau luminosité, c'est vraiment mieux!
Le papier a été retiré des murs, plus qu'à mettre le nouveau, aller hop!
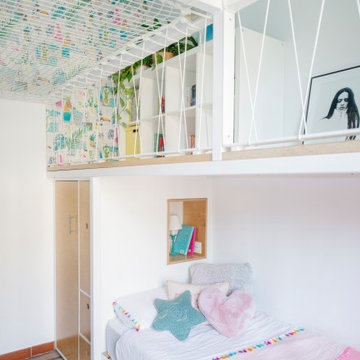
Dormitorio juvenil pequeño, diseñado a 3 niveles diferentes de altura. Cama, almacenaje y escritorio abajo, pasarela y almacenaje en el segundo nivel y espacio chill arriba, todo protegido por una estructura metálica con cuerdas.
Medium sized contemporary gender neutral kids' bedroom in Berkshire with white walls, ceramic flooring, brown floors and wallpapered walls.
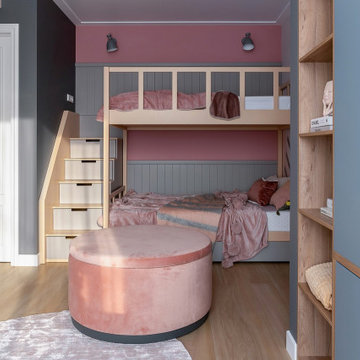
Светлая и просторная детская комната, оформленная в розовых тонах, сером и дереве, вмещает в себя большой шкаф, рабочее место, хранение для игрушек, зону отдыха и спортивный уголок.
Из детской открывается потрясающий вид на закат над морем, благодаря панорамному остеклению она хорошо освещается.
Посреди комнаты размещается большой пуф, который можно использовать для игр, просмотра ТВ и хранения.
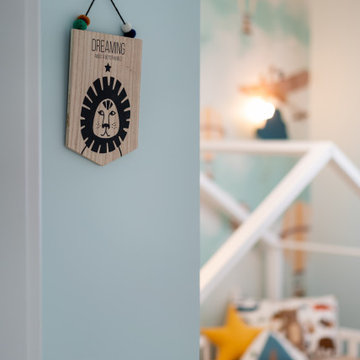
Photo of a small modern toddler’s room for boys in Other with blue walls, ceramic flooring, grey floors and wallpapered walls.
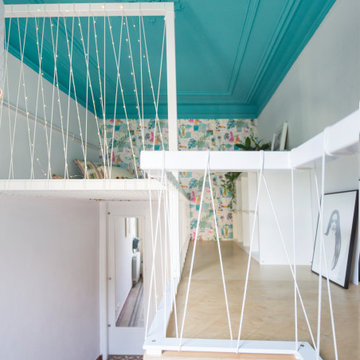
Dormitorio juvenil pequeño, diseñado a 3 niveles diferentes de altura. Cama, almacenaje y escritorio abajo, pasarela y almacenaje en el segundo nivel y espacio chill arriba, todo protegido por una estructura metálica con cuerdas.
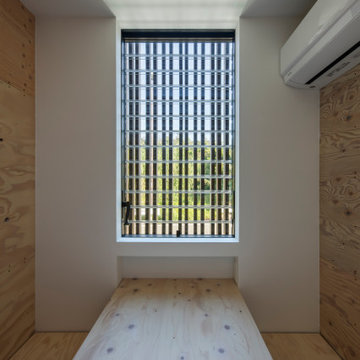
3人の子供たちのための居間(マウンテンビュー)のコンパートメント。3人の子供たちがそれぞれの友達とのおしゃべりの場。オープンスペースなので世代を超えた友達同士の交流の場にも。
World-inspired gender neutral playroom in Other with white walls, ceramic flooring, beige floors, a wallpapered ceiling and wallpapered walls.
World-inspired gender neutral playroom in Other with white walls, ceramic flooring, beige floors, a wallpapered ceiling and wallpapered walls.
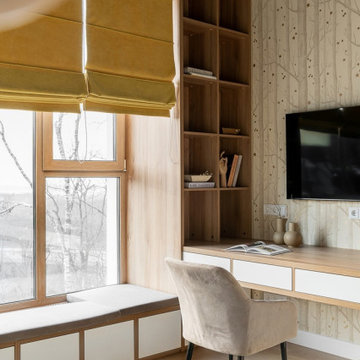
Светлая и просторная детская комната, оформленная в зеленых тонах, бежевом и дереве, вмещает в себя большой шкаф, рабочее место, хранение для игрушек, зону отдыха и спортивный уголок.
Из детской открывается потрясающий вид на закат над морем, благодаря панорамному остеклению она хорошо освещается.
Чтобы поддерживать комфортную температуру в помещение с такой площадью остекления используется теплый пол и конвектор в районе окна.
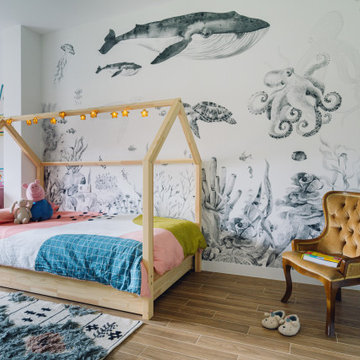
Dormitorio infantil con estilos mezclados de nórdico y vintage. Cama de estructura de casita en madera con ropa de cama infantil. Escritorio en color rosa y estantes amarillos de metal en pared. Butaca vintage tapizada en color marrón y mural en pared con motivos de océano
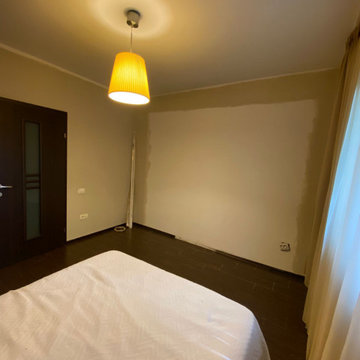
Photo of a medium sized contemporary toddler’s room for girls with beige walls, ceramic flooring, brown floors, a wallpapered ceiling and wallpapered walls.
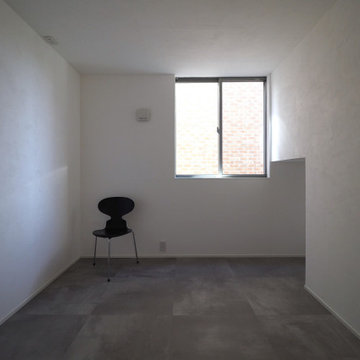
Small scandi kids' bedroom in Other with white walls, ceramic flooring, grey floors, a wallpapered ceiling and wallpapered walls.
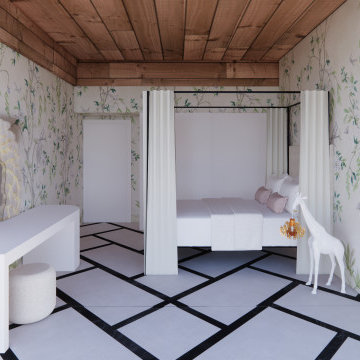
Inspiration for a contemporary teen’s room for girls in Madrid with a wood ceiling, wallpapered walls and ceramic flooring.
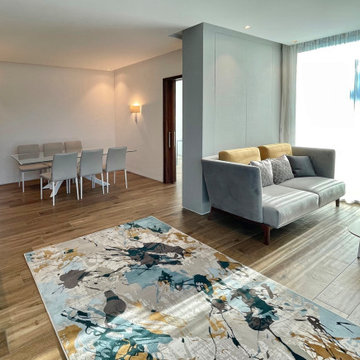
The room was deign to suite the older kids with a deep sofa and bespoke media console for games and videos. Large fun rug for that floor play area and large bespoke cabinet for storage. A luxury glass table for eating and also a group entertaining.
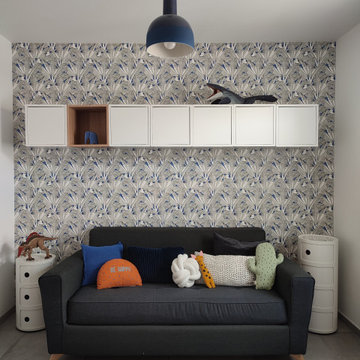
Salle de jeux / Chambre d'amis
This is an example of a medium sized contemporary playroom in Paris with blue walls, ceramic flooring, grey floors and wallpapered walls.
This is an example of a medium sized contemporary playroom in Paris with blue walls, ceramic flooring, grey floors and wallpapered walls.
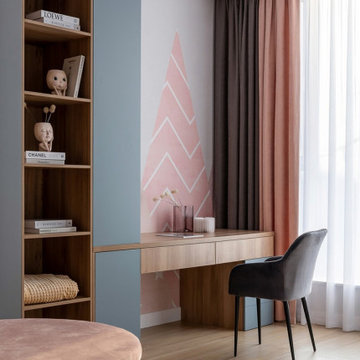
Светлая и просторная детская комната, оформленная в розовых тонах, сером и дереве, вмещает в себя большой шкаф, рабочее место, хранение для игрушек, зону отдыха и спортивный уголок.
Из детской открывается потрясающий вид на закат над морем, благодаря панорамному остеклению она хорошо освещается.
Посреди комнаты размещается большой пуф, который можно использовать для игр, просмотра ТВ и хранения.
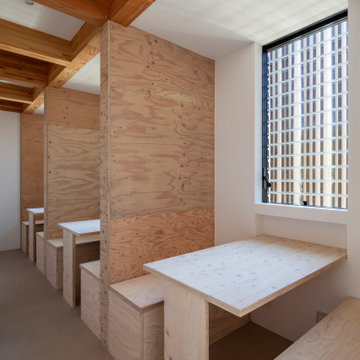
3人の子供たちのための居間(マウンテンビュー)の収納とコンパートメント
Inspiration for a world-inspired gender neutral playroom in Other with white walls, ceramic flooring, beige floors, exposed beams and wallpapered walls.
Inspiration for a world-inspired gender neutral playroom in Other with white walls, ceramic flooring, beige floors, exposed beams and wallpapered walls.
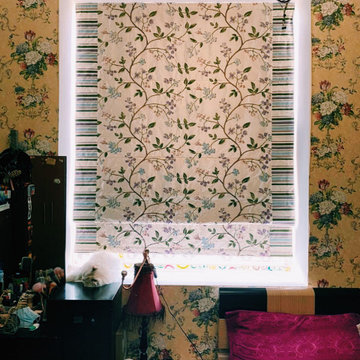
Girls bedroom; She wanted a floral theme to match her walls and we provided these beautiful blinds.
Design ideas for a large contemporary teen’s room for girls with multi-coloured walls, ceramic flooring, white floors, a drop ceiling and wallpapered walls.
Design ideas for a large contemporary teen’s room for girls with multi-coloured walls, ceramic flooring, white floors, a drop ceiling and wallpapered walls.
Kids' Bedroom with Ceramic Flooring and Wallpapered Walls Ideas and Designs
1