Kids' Bedroom with Concrete Flooring and Terracotta Flooring Ideas and Designs
Refine by:
Budget
Sort by:Popular Today
101 - 120 of 553 photos
Item 1 of 3
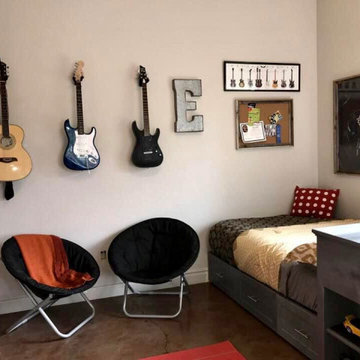
Boys bedroom
This is an example of a large traditional teen’s room for boys with grey walls, concrete flooring and brown floors.
This is an example of a large traditional teen’s room for boys with grey walls, concrete flooring and brown floors.
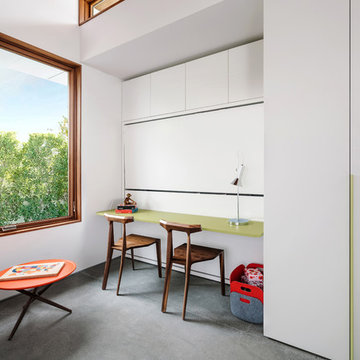
Axiom Desert House by Turkel Design in Palm Springs, California ; Photo by Chase Daniel ; folding bunk bed/desk and storage from Resource Furniture, windows from Marvin
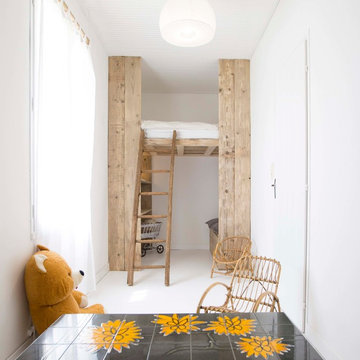
Arnaud Boussac
This is an example of a small rural gender neutral children’s room in Nantes with white walls, concrete flooring and white floors.
This is an example of a small rural gender neutral children’s room in Nantes with white walls, concrete flooring and white floors.
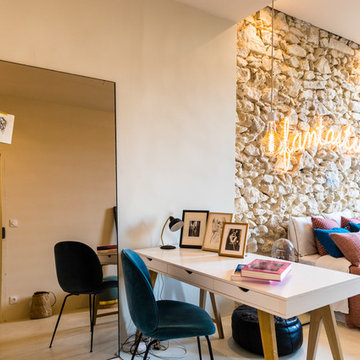
Stephane Candé
Design ideas for a large mediterranean teen’s room for girls in Marseille with concrete flooring and beige floors.
Design ideas for a large mediterranean teen’s room for girls in Marseille with concrete flooring and beige floors.
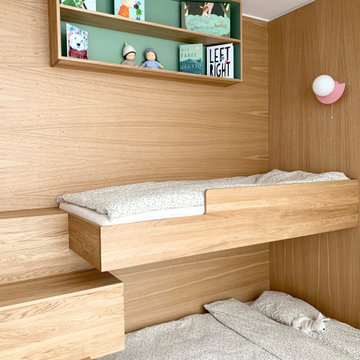
Inspiration for a small contemporary kids' bedroom for girls in Berlin with white walls, concrete flooring, grey floors and wood walls.
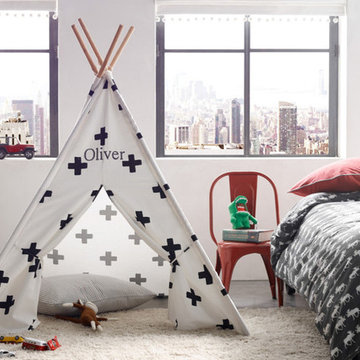
Photo of a medium sized classic toddler’s room for boys in San Francisco with concrete flooring and white walls.
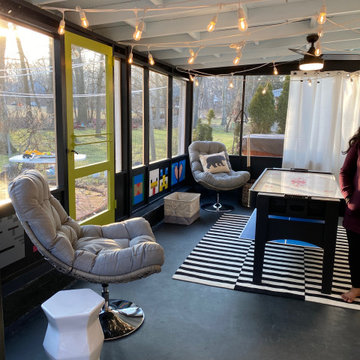
Minecraft inspired game room sunporch.
Design ideas for a medium sized rustic gender neutral kids' bedroom in New York with black walls, concrete flooring and black floors.
Design ideas for a medium sized rustic gender neutral kids' bedroom in New York with black walls, concrete flooring and black floors.
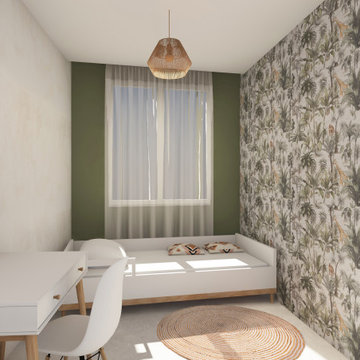
Design ideas for a small mediterranean children’s room for boys in Marseille with green walls, concrete flooring, grey floors and wallpapered walls.
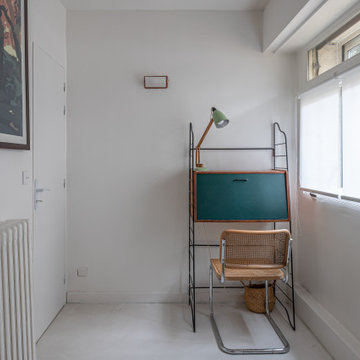
Projet livré fin novembre 2022, budget tout compris 100 000 € : un appartement de vieille dame chic avec seulement deux chambres et des prestations datées, à transformer en appartement familial de trois chambres, moderne et dans l'esprit Wabi-sabi : épuré, fonctionnel, minimaliste, avec des matières naturelles, de beaux meubles en bois anciens ou faits à la main et sur mesure dans des essences nobles, et des objets soigneusement sélectionnés eux aussi pour rappeler la nature et l'artisanat mais aussi le chic classique des ambiances méditerranéennes de l'Antiquité qu'affectionnent les nouveaux propriétaires.
La salle de bain a été réduite pour créer une cuisine ouverte sur la pièce de vie, on a donc supprimé la baignoire existante et déplacé les cloisons pour insérer une cuisine minimaliste mais très design et fonctionnelle ; de l'autre côté de la salle de bain une cloison a été repoussée pour gagner la place d'une très grande douche à l'italienne. Enfin, l'ancienne cuisine a été transformée en chambre avec dressing (à la place de l'ancien garde manger), tandis qu'une des chambres a pris des airs de suite parentale, grâce à une grande baignoire d'angle qui appelle à la relaxation.
Côté matières : du noyer pour les placards sur mesure de la cuisine qui se prolongent dans la salle à manger (avec une partie vestibule / manteaux et chaussures, une partie vaisselier, et une partie bibliothèque).
On a conservé et restauré le marbre rose existant dans la grande pièce de réception, ce qui a grandement contribué à guider les autres choix déco ; ailleurs, les moquettes et carrelages datés beiges ou bordeaux ont été enlevés et remplacés par du béton ciré blanc coco milk de chez Mercadier. Dans la salle de bain il est même monté aux murs dans la douche !
Pour réchauffer tout cela : de la laine bouclette, des tapis moelleux ou à l'esprit maison de vanaces, des fibres naturelles, du lin, de la gaze de coton, des tapisseries soixante huitardes chinées, des lampes vintage, et un esprit revendiqué "Mad men" mêlé à des vibrations douces de finca ou de maison grecque dans les Cyclades...
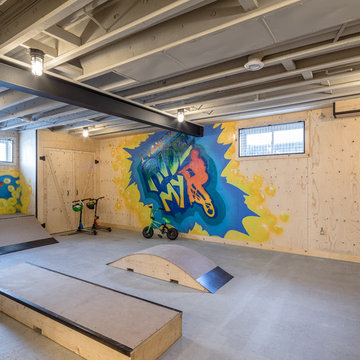
Industrial style basement skate / scooter park for kids and Mom and Dad alike. Black industrial steel accents throughout with exposed concrete floors and painted exposed joists above. Mobile trick boxes in the centre of the space and fixed ramps either side. Graffiti and custom black window cages drive the concept home.
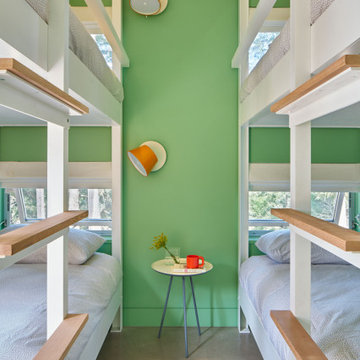
Inspiration for a small contemporary gender neutral teen’s room in San Francisco with green walls, concrete flooring and beige floors.
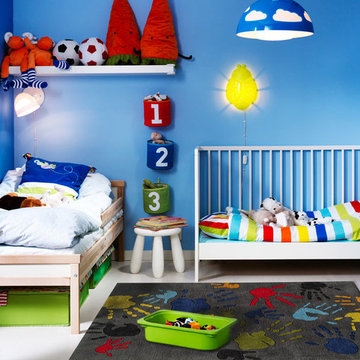
Oriental Designer Rugs. Choose the perfect rug for your youngster. From playful designs for the toddlers more thoughtful designs for your preteens and teens that bring out their personality and sense of style.
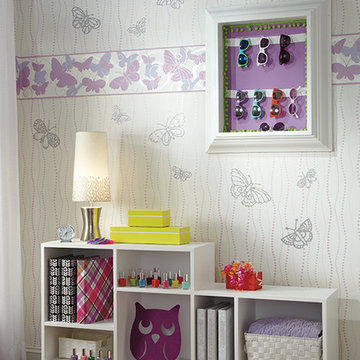
York Wall Coverings
Medium sized traditional teen’s room for girls in Detroit with multi-coloured walls, concrete flooring and grey floors.
Medium sized traditional teen’s room for girls in Detroit with multi-coloured walls, concrete flooring and grey floors.
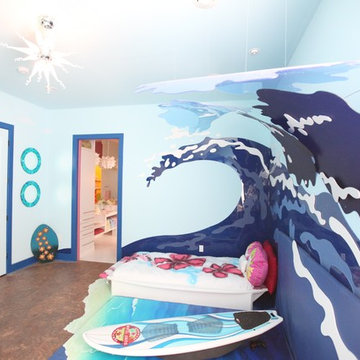
Gary Bayless
Inspiration for a medium sized contemporary children’s room for girls in Dallas with blue walls, concrete flooring and brown floors.
Inspiration for a medium sized contemporary children’s room for girls in Dallas with blue walls, concrete flooring and brown floors.
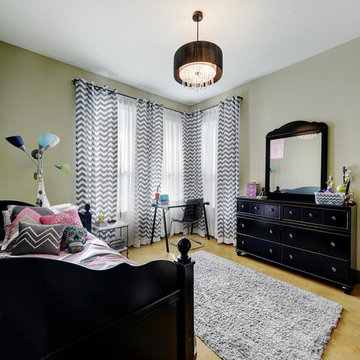
Inspiration for a large classic children’s room for girls in Austin with concrete flooring.
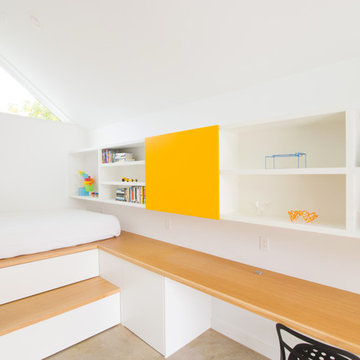
Design ideas for a modern gender neutral playroom in Dallas with white walls and concrete flooring.
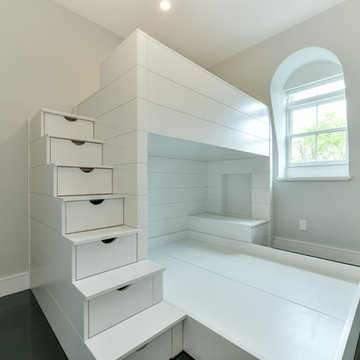
We designed, prewired, installed, and programmed this 5 story brown stone home in Back Bay for whole house audio, lighting control, media room, TV locations, surround sound, Savant home automation, outdoor audio, motorized shades, networking and more. We worked in collaboration with ARC Design builder on this project.
This home was featured in the 2019 New England HOME Magazine.
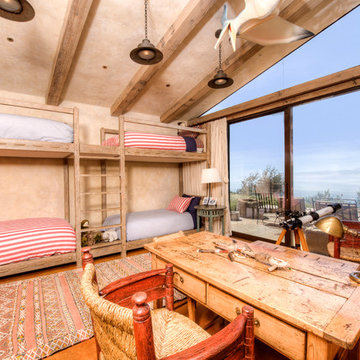
Breathtaking views of the incomparable Big Sur Coast, this classic Tuscan design of an Italian farmhouse, combined with a modern approach creates an ambiance of relaxed sophistication for this magnificent 95.73-acre, private coastal estate on California’s Coastal Ridge. Five-bedroom, 5.5-bath, 7,030 sq. ft. main house, and 864 sq. ft. caretaker house over 864 sq. ft. of garage and laundry facility. Commanding a ridge above the Pacific Ocean and Post Ranch Inn, this spectacular property has sweeping views of the California coastline and surrounding hills. “It’s as if a contemporary house were overlaid on a Tuscan farm-house ruin,” says decorator Craig Wright who created the interiors. The main residence was designed by renowned architect Mickey Muenning—the architect of Big Sur’s Post Ranch Inn, —who artfully combined the contemporary sensibility and the Tuscan vernacular, featuring vaulted ceilings, stained concrete floors, reclaimed Tuscan wood beams, antique Italian roof tiles and a stone tower. Beautifully designed for indoor/outdoor living; the grounds offer a plethora of comfortable and inviting places to lounge and enjoy the stunning views. No expense was spared in the construction of this exquisite estate.
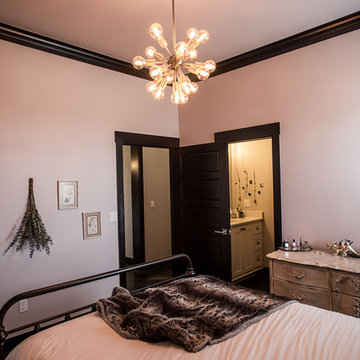
Gunnar W
Medium sized modern teen’s room for girls in Other with pink walls, concrete flooring and black floors.
Medium sized modern teen’s room for girls in Other with pink walls, concrete flooring and black floors.
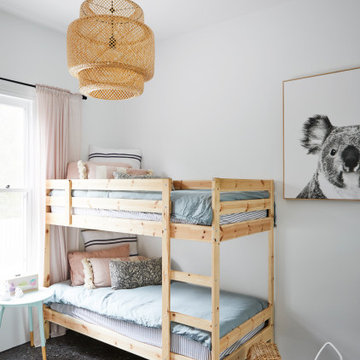
Kids shared bedroom
Inspiration for a medium sized scandi kids' bedroom for boys in Other with white walls, concrete flooring and grey floors.
Inspiration for a medium sized scandi kids' bedroom for boys in Other with white walls, concrete flooring and grey floors.
Kids' Bedroom with Concrete Flooring and Terracotta Flooring Ideas and Designs
6