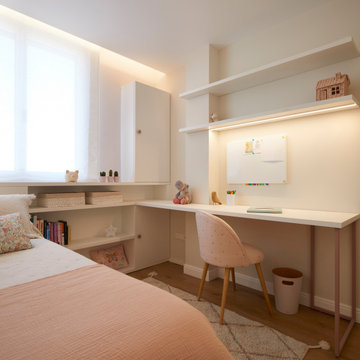Kids' Bedroom with Cork Flooring and Laminate Floors Ideas and Designs
Refine by:
Budget
Sort by:Popular Today
141 - 160 of 2,854 photos
Item 1 of 3
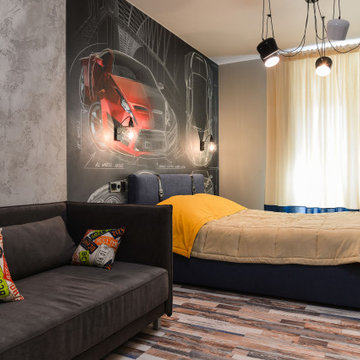
Проект дизайнера Марины Разгуляевой в г. Омск.
«Я всегда считала, что нельзя приравнивать интерьер комнаты подростка к интерьеру детской комнаты.
Очень важно найти баланс между детскими яркими мечтами и желанием казаться взрослым.
Наибольшее внимание в интерьере этой комнаты уделено четкому зонированию и разделению на функциональные зоны.
При этом отделка и декор вносят некоторую намеренную хаотичность.
Пробковое покрытие является связующим звеном, объединяя интерьер по стилю и цвету.»
В проекте использовались пробковые напольные покрытия с фотопечатью Tender.
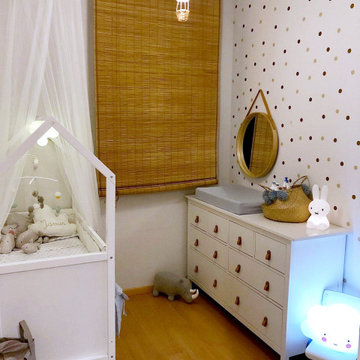
Proyecto online de interiorismo 3D para habitación infantil Montessori, en Madrid.
Objetivos y necesidades del proyecto
1.- Crear un ambiente Montessori para un bebé recién nacido, que le acompañe en su crecimiento.
2.- Potenciar la iluminación natural mediante tonos neutros y claros.
3.- Utilizar como base el color blanco o similares, ya que desean añadir a este una paleta de colores poco saturadas.
4.- Aportar calidez y confort tanto para el bebé como para los padres dentro de la habitación.
5.- Incorporar al diseño una cuna ya adquirida, así como aconsejar de los elementos que pueden incluir en el interiorismo del conjunto para aumentar el almacenaje, la funcionalidad y practicidad de las piezas.

Design, Fabrication, Install & Photography By MacLaren Kitchen and Bath
Designer: Mary Skurecki
Wet Bar: Mouser/Centra Cabinetry with full overlay, Reno door/drawer style with Carbide paint. Caesarstone Pebble Quartz Countertops with eased edge detail (By MacLaren).
TV Area: Mouser/Centra Cabinetry with full overlay, Orleans door style with Carbide paint. Shelving, drawers, and wood top to match the cabinetry with custom crown and base moulding.
Guest Room/Bath: Mouser/Centra Cabinetry with flush inset, Reno Style doors with Maple wood in Bedrock Stain. Custom vanity base in Full Overlay, Reno Style Drawer in Matching Maple with Bedrock Stain. Vanity Countertop is Everest Quartzite.
Bench Area: Mouser/Centra Cabinetry with flush inset, Reno Style doors/drawers with Carbide paint. Custom wood top to match base moulding and benches.
Toy Storage Area: Mouser/Centra Cabinetry with full overlay, Reno door style with Carbide paint. Open drawer storage with roll-out trays and custom floating shelves and base moulding.
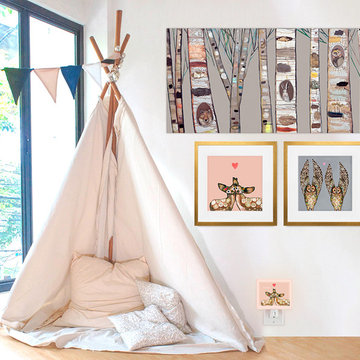
Create the perfect playroom for your little princess! Charming girls room decorating ideas abound in Oopsy Daisy's collection of bright and enriching artwork. Look no further for a sure fire selection of canvas art, night lights, lamps, and growth charts to inspire creativity and fun for your little one.
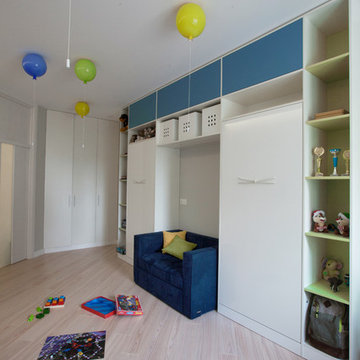
Project edge of green
interior design by TABOORET Interiors Lab
Design ideas for a small scandi children’s room for boys in Other with grey walls and laminate floors.
Design ideas for a small scandi children’s room for boys in Other with grey walls and laminate floors.
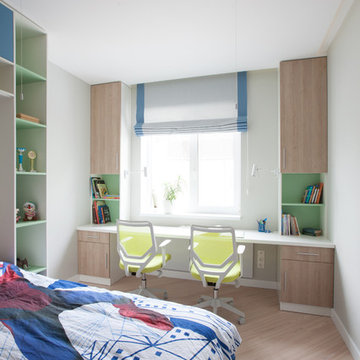
Project edge of green
interior design by TABOORET Interiors Lab
Inspiration for a small scandinavian children’s room for boys in Other with grey walls and laminate floors.
Inspiration for a small scandinavian children’s room for boys in Other with grey walls and laminate floors.
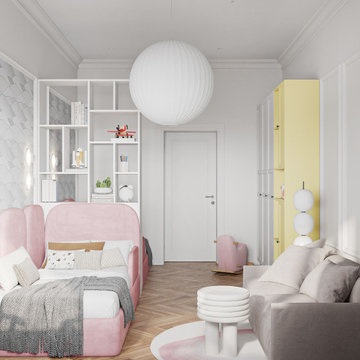
Inspiration for a medium sized contemporary children’s room for girls in Other with white walls, laminate floors, beige floors, a drop ceiling and wallpapered walls.
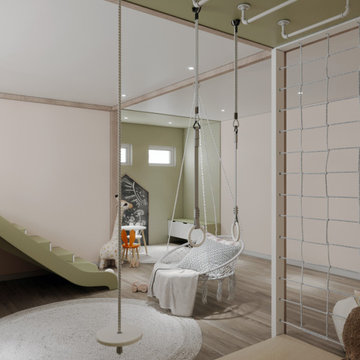
Small kids' bedroom for girls in Other with grey walls, laminate floors and brown floors.
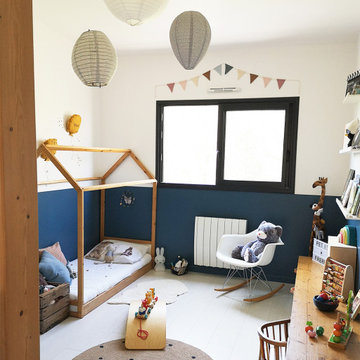
Pour cette chambre de jeune garçon, j’ai créé un aménagement qui suivra facilement son évolution avec un doux mélange entre esprit rétro et style nordique.
Retrouvez ce projet plus en détail sur www.projet-a.fr.
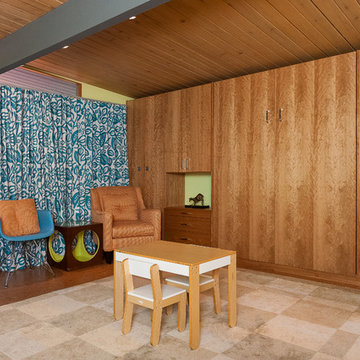
Portland closet
murphy bed, cork floor, Milgard aluminum, wood ceiling,
This is an example of a medium sized retro gender neutral kids' bedroom in Portland with green walls, cork flooring and a wood ceiling.
This is an example of a medium sized retro gender neutral kids' bedroom in Portland with green walls, cork flooring and a wood ceiling.
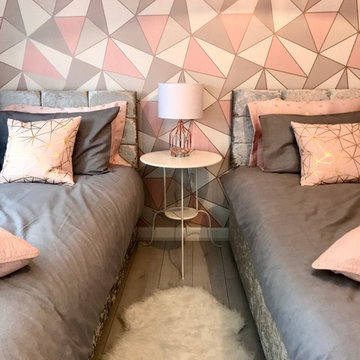
Medium sized modern teen’s room for girls in London with grey walls, laminate floors and white floors.
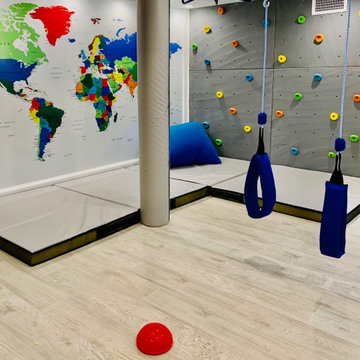
This is an example of a medium sized traditional gender neutral kids' bedroom in New York with white walls, laminate floors, grey floors, a coffered ceiling and wood walls.
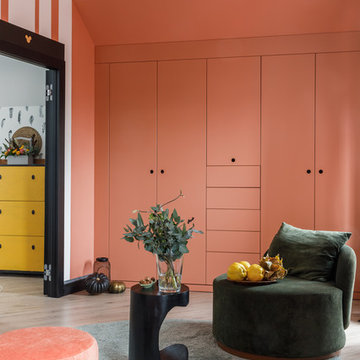
дизайнер Черныш Оксана
фото Михаил Чекалов
This is an example of a medium sized contemporary kids' bedroom for girls in Other with laminate floors and pink walls.
This is an example of a medium sized contemporary kids' bedroom for girls in Other with laminate floors and pink walls.
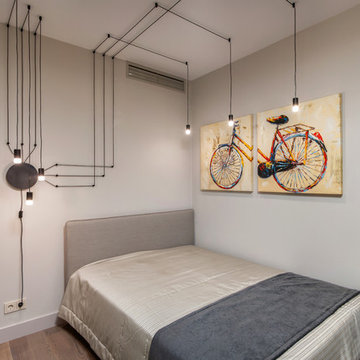
Автор проекта: Кочегарова Наталья
Фотограф: Константин Никифоров
This is an example of a medium sized contemporary teen’s room for boys in Saint Petersburg with grey walls, laminate floors and brown floors.
This is an example of a medium sized contemporary teen’s room for boys in Saint Petersburg with grey walls, laminate floors and brown floors.

Design, Fabrication, Install & Photography By MacLaren Kitchen and Bath
Designer: Mary Skurecki
Wet Bar: Mouser/Centra Cabinetry with full overlay, Reno door/drawer style with Carbide paint. Caesarstone Pebble Quartz Countertops with eased edge detail (By MacLaren).
TV Area: Mouser/Centra Cabinetry with full overlay, Orleans door style with Carbide paint. Shelving, drawers, and wood top to match the cabinetry with custom crown and base moulding.
Guest Room/Bath: Mouser/Centra Cabinetry with flush inset, Reno Style doors with Maple wood in Bedrock Stain. Custom vanity base in Full Overlay, Reno Style Drawer in Matching Maple with Bedrock Stain. Vanity Countertop is Everest Quartzite.
Bench Area: Mouser/Centra Cabinetry with flush inset, Reno Style doors/drawers with Carbide paint. Custom wood top to match base moulding and benches.
Toy Storage Area: Mouser/Centra Cabinetry with full overlay, Reno door style with Carbide paint. Open drawer storage with roll-out trays and custom floating shelves and base moulding.
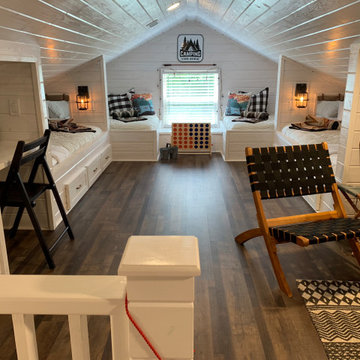
Attic space above lake house garage turned into a fun camping themed bunk room/playroom combo for kids. Four built-in Twin XL beds provide comfortable sleeping arrangements for kids and even adults when extra space is needed at this lake house.
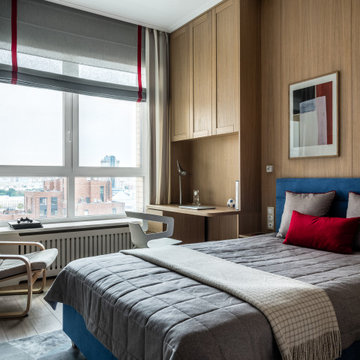
Комната подростка, выполненная в более современном стиле, однако с некоторыми элементами классики в виде потолочного карниза, фасадов с филенками. Стена за изголовьем выполнена в стеновых шпонированных панелях, переходящих в рабочее место у окна.

Winner of the 2018 Tour of Homes Best Remodel, this whole house re-design of a 1963 Bennet & Johnson mid-century raised ranch home is a beautiful example of the magic we can weave through the application of more sustainable modern design principles to existing spaces.
We worked closely with our client on extensive updates to create a modernized MCM gem.
Extensive alterations include:
- a completely redesigned floor plan to promote a more intuitive flow throughout
- vaulted the ceilings over the great room to create an amazing entrance and feeling of inspired openness
- redesigned entry and driveway to be more inviting and welcoming as well as to experientially set the mid-century modern stage
- the removal of a visually disruptive load bearing central wall and chimney system that formerly partitioned the homes’ entry, dining, kitchen and living rooms from each other
- added clerestory windows above the new kitchen to accentuate the new vaulted ceiling line and create a greater visual continuation of indoor to outdoor space
- drastically increased the access to natural light by increasing window sizes and opening up the floor plan
- placed natural wood elements throughout to provide a calming palette and cohesive Pacific Northwest feel
- incorporated Universal Design principles to make the home Aging In Place ready with wide hallways and accessible spaces, including single-floor living if needed
- moved and completely redesigned the stairway to work for the home’s occupants and be a part of the cohesive design aesthetic
- mixed custom tile layouts with more traditional tiling to create fun and playful visual experiences
- custom designed and sourced MCM specific elements such as the entry screen, cabinetry and lighting
- development of the downstairs for potential future use by an assisted living caretaker
- energy efficiency upgrades seamlessly woven in with much improved insulation, ductless mini splits and solar gain
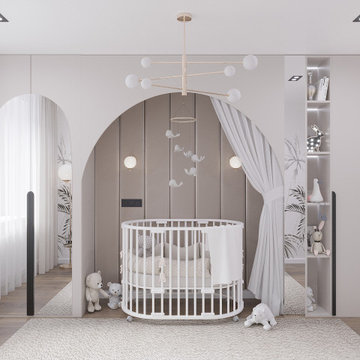
Inspiration for a medium sized contemporary gender neutral toddler’s room in Saint Petersburg with beige walls, laminate floors, brown floors, wallpapered walls and feature lighting.
Kids' Bedroom with Cork Flooring and Laminate Floors Ideas and Designs
8
