Kids' Bedroom with Cork Flooring and Marble Flooring Ideas and Designs
Refine by:
Budget
Sort by:Popular Today
21 - 40 of 571 photos
Item 1 of 3
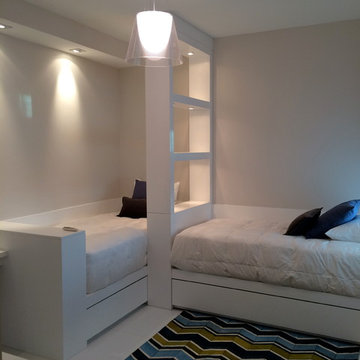
Medium sized modern gender neutral children’s room in Miami with white walls, marble flooring and white floors.
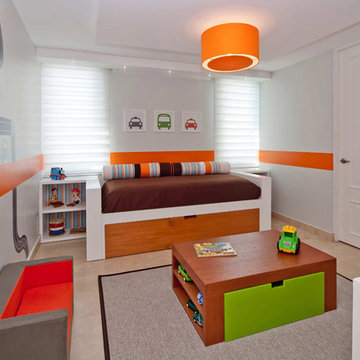
Photography by Carlos Perez Lopez © Chromatica. This has been one of our favorite kids rooms! We chose a transportation theme in honor of the toddler's father who works in the transportation industry. The trundle bed was custom designed to include shelving and "night stands."
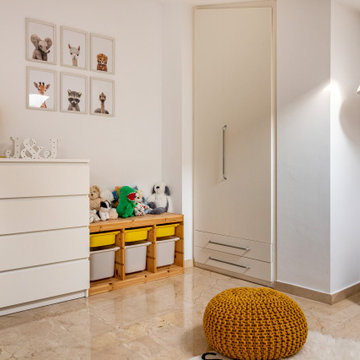
Habitación infantil muy amplia en la planta superior. Armarios y soluciones de almacenaje personalizados al espacio. Luz natural y techo abuhardillado.
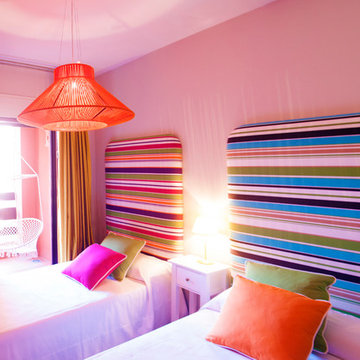
créditos fotográficos Lorena dos santos cuevas.
Un espacio pequeño para una niña y un niño de 6 y 10 años , neutral pero diferenciado donde ambos pueden disfrutar de la totalidad del espacio.

Детская - это место для шалостей дизайнера, повод вспомнить детство. Какой ребенок не мечтает о доме на дереве? А если этот домик в тропиках? Авторы: Мария Черемухина, Вера Ермаченко, Кочетова Татьяна

Yankees fan bedroom: view toward closet. Complete remodel of bedroom included cork flooring, uplit countertops, custom built-ins with built-in cork board at desk, wall and ceiling murals, and Cascade Coil Drapery at closet door.
Photo by Bernard Andre

The boys can climb the walls and swing from the ceiling in this playroom designed for indoor activity. When the toys are removed it can easily convert to the party barn with two sets of mahogany double doors that open out onto a patio in the front of the house and a poolside deck on the waterside.
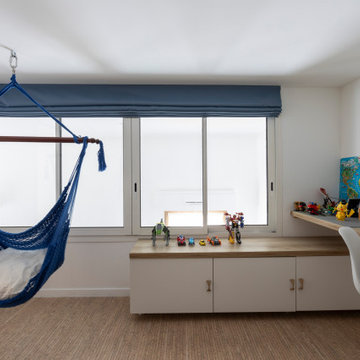
L'ancienne chambre d'enfant, double hauteur, avait le seul placard de l'appartement. La surface de la chambre a été retrouvée, mais 4 usages sont désormais possibles sans que l'espace parait limité: le couchage pour le jeune homme et un copain, le travail / lecture et le divertissement. Le hamac assure la lecture à 2, ancré dans la dalle en béton armé.
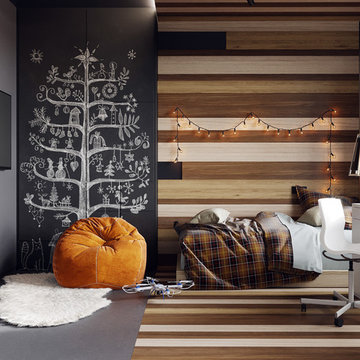
This is an example of a medium sized contemporary children’s room for boys in Valencia with grey walls, cork flooring and grey floors.
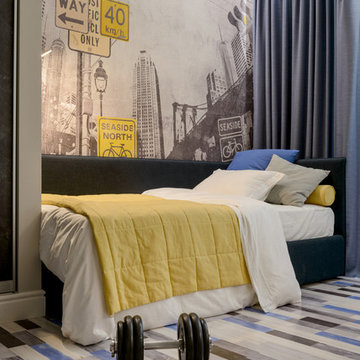
Анна Игнатенко
Inspiration for a bohemian teen’s room for boys in Novosibirsk with grey walls and cork flooring.
Inspiration for a bohemian teen’s room for boys in Novosibirsk with grey walls and cork flooring.
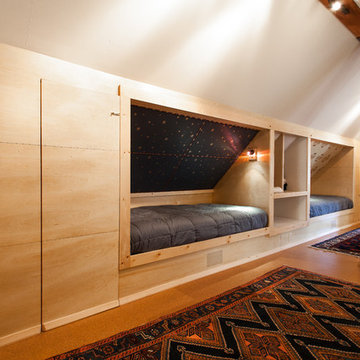
http://www.katalves.com/
Inspiration for a contemporary gender neutral children’s room in Sacramento with white walls and cork flooring.
Inspiration for a contemporary gender neutral children’s room in Sacramento with white walls and cork flooring.
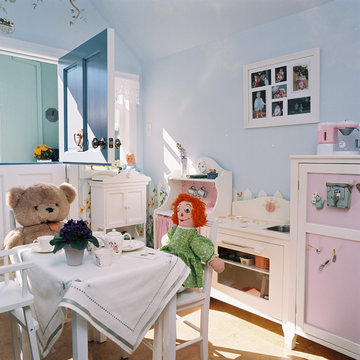
Design ideas for a medium sized traditional gender neutral kids' bedroom in San Francisco with blue walls and cork flooring.
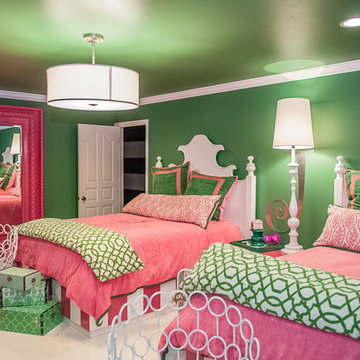
CMI Construction completed this large scale remodel of a mid-century home. Kitchen, bedrooms, baths, dining room and great room received updated fixtures, paint, flooring and lighting.

Winner of the 2018 Tour of Homes Best Remodel, this whole house re-design of a 1963 Bennet & Johnson mid-century raised ranch home is a beautiful example of the magic we can weave through the application of more sustainable modern design principles to existing spaces.
We worked closely with our client on extensive updates to create a modernized MCM gem.
Extensive alterations include:
- a completely redesigned floor plan to promote a more intuitive flow throughout
- vaulted the ceilings over the great room to create an amazing entrance and feeling of inspired openness
- redesigned entry and driveway to be more inviting and welcoming as well as to experientially set the mid-century modern stage
- the removal of a visually disruptive load bearing central wall and chimney system that formerly partitioned the homes’ entry, dining, kitchen and living rooms from each other
- added clerestory windows above the new kitchen to accentuate the new vaulted ceiling line and create a greater visual continuation of indoor to outdoor space
- drastically increased the access to natural light by increasing window sizes and opening up the floor plan
- placed natural wood elements throughout to provide a calming palette and cohesive Pacific Northwest feel
- incorporated Universal Design principles to make the home Aging In Place ready with wide hallways and accessible spaces, including single-floor living if needed
- moved and completely redesigned the stairway to work for the home’s occupants and be a part of the cohesive design aesthetic
- mixed custom tile layouts with more traditional tiling to create fun and playful visual experiences
- custom designed and sourced MCM specific elements such as the entry screen, cabinetry and lighting
- development of the downstairs for potential future use by an assisted living caretaker
- energy efficiency upgrades seamlessly woven in with much improved insulation, ductless mini splits and solar gain
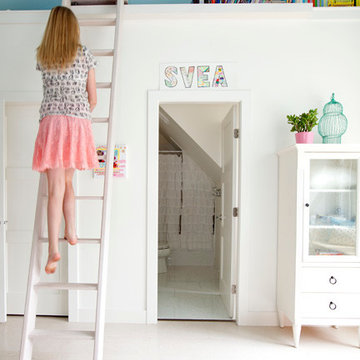
Janis Nicolay
Inspiration for a bohemian teen’s room for girls in Vancouver with white walls and cork flooring.
Inspiration for a bohemian teen’s room for girls in Vancouver with white walls and cork flooring.
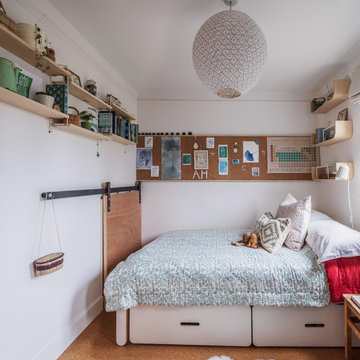
Eclectic teen’s room for girls in Other with white walls and cork flooring.
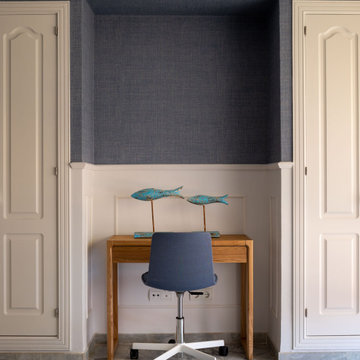
Large traditional gender neutral kids' bedroom in Malaga with blue walls, marble flooring, grey floors, a vaulted ceiling and wallpapered walls.
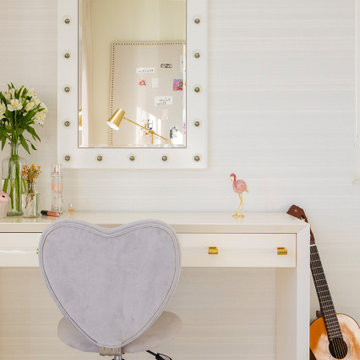
Our clients moved from Dubai to Miami and hired us to transform a new home into a Modern Moroccan Oasis. Our firm truly enjoyed working on such a beautiful and unique project.
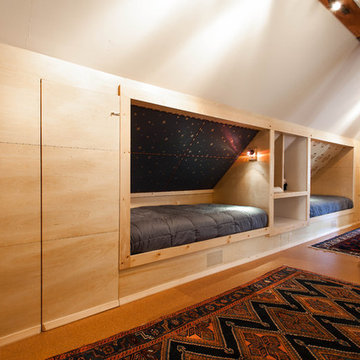
Photo: Kat Alves Photography www.katalves.com //
Design: Atmosphere Design Build http://www.atmospheredesignbuild.com/
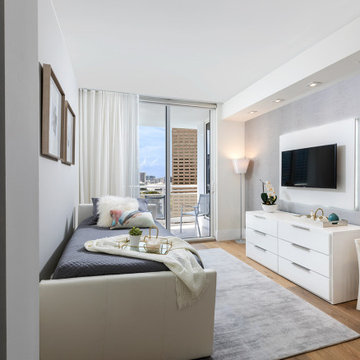
Photo of a contemporary kids' bedroom in Miami with beige walls, marble flooring and beige floors.
Kids' Bedroom with Cork Flooring and Marble Flooring Ideas and Designs
2