Kids' Bedroom with Cork Flooring and Porcelain Flooring Ideas and Designs
Refine by:
Budget
Sort by:Popular Today
101 - 120 of 968 photos
Item 1 of 3
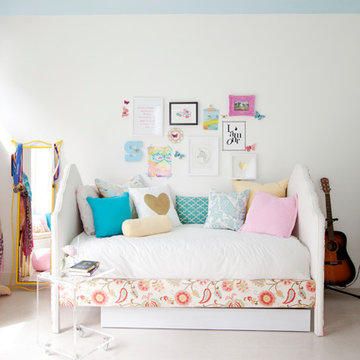
Janis Nicolay
Eclectic teen’s room for girls in Vancouver with white walls and cork flooring.
Eclectic teen’s room for girls in Vancouver with white walls and cork flooring.
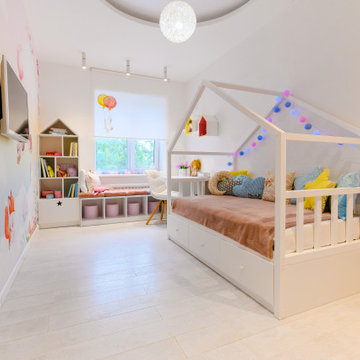
Small scandi children’s room for girls in Other with white walls, cork flooring, white floors, a drop ceiling, wallpapered walls and feature lighting.
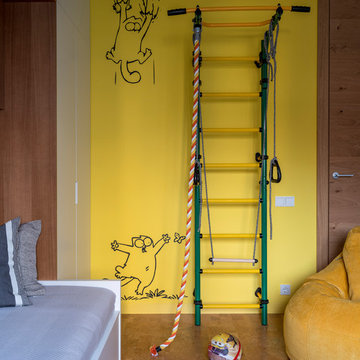
This is an example of a contemporary playroom in Moscow with yellow walls, cork flooring and brown floors.
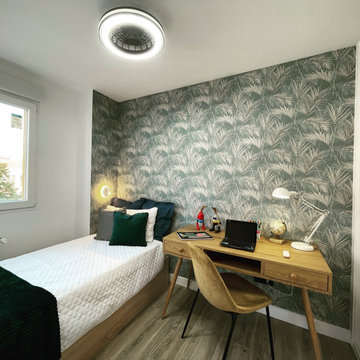
DESPUÉS: Los muebles de madera clara combinan con el color blanco, que aporta gran luminosidad. Se escogió un colorido papel pintado en tonos azules para la pared principal, y que aporta un aire fresco a la decoración. La decoración del escritorio de trabajo, viva y llena de color, motiva al pequeño a estudiar con más ganas. Y el amplio armario empotrado cumple las funciones de vestidor como el almacenaje de los juguetes.
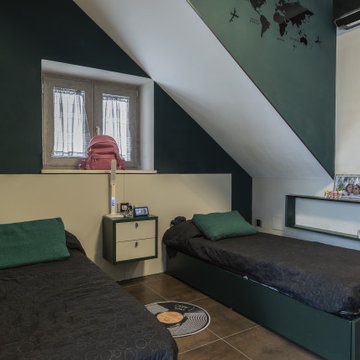
Cameretta delle bambine
Inspiration for a medium sized modern kids' bedroom for girls in Naples with green walls, porcelain flooring and brown floors.
Inspiration for a medium sized modern kids' bedroom for girls in Naples with green walls, porcelain flooring and brown floors.
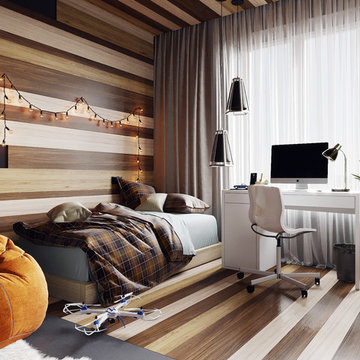
Design ideas for a medium sized contemporary teen’s room for boys in Valencia with grey walls, cork flooring and grey floors.
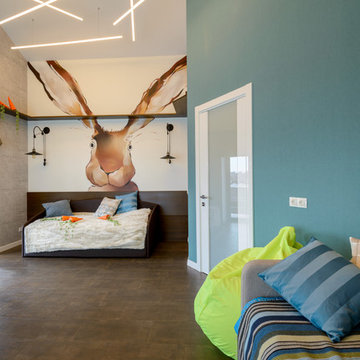
Иванов Виталий
Large contemporary children’s room for boys in Novosibirsk with blue walls and cork flooring.
Large contemporary children’s room for boys in Novosibirsk with blue walls and cork flooring.
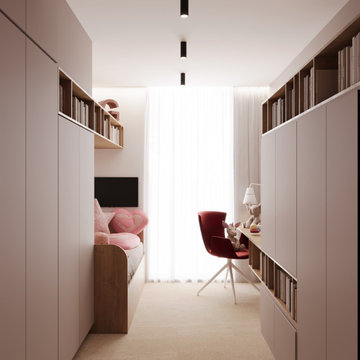
Il bellissimo appartamento a Bologna di questa giovanissima coppia con due figlie, Ginevra e Virginia, è stato realizzato su misura per fornire a V e M una casa funzionale al 100%, senza rinunciare alla bellezza e al fattore wow. La particolarità della casa è sicuramente l’illuminazione, ma anche la scelta dei materiali.
Eleganza e funzionalità sono sempre le parole chiave che muovono il nostro design e nell’appartamento VDD raggiungono l’apice.
Il tutto inizia con un soggiorno completo di tutti i comfort e di vari accessori; guardaroba, librerie, armadietti con scarpiere fino ad arrivare ad un’elegantissima cucina progettata appositamente per V!
Lavanderia a scomparsa con vista diretta sul balcone. Tutti i mobili sono stati scelti con cura e rispettando il budget. Numerosi dettagli rendono l’appartamento unico:
i controsoffitti, ad esempio, o la pavimentazione interrotta da una striscia nera continua, con l’intento di sottolineare l’ingresso ma anche i punti focali della casa. Un arredamento superbo e chic rende accogliente il soggiorno.
Alla camera da letto principale si accede dal disimpegno; varcando la porta si ripropone il linguaggio della sottolineatura del pavimento con i controsoffitti, in fondo al quale prende posto un piccolo angolo studio. Voltando lo sguardo si apre la zona notte, intima e calda, con un grande armadio con ante in vetro bronzato riflettente che riscaldano lo spazio. Il televisore è sostituito da un sistema di proiezione a scomparsa.
Una porta nascosta interrompe la continuità della parete. Lì dentro troviamo il bagno personale, ma sicuramente la stanza più seducente. Una grande doccia per due persone con tutti i comfort del mercato: bocchette a cascata, soffioni colorati, struttura wellness e tubo dell’acqua! Una mezza luna di specchio retroilluminato poggia su un lungo piano dove prendono posto i due lavabi. I vasi, invece, poggiano su una parete accessoria che non solo nasconde i sistemi di scarico, ma ha anche la funzione di contenitore. L’illuminazione del bagno è progettata per garantire il relax nei momenti più intimi della giornata.
Le camerette di Ginevra e Virginia sono totalmente personalizzate e progettate per sfruttare al meglio lo spazio. Particolare attenzione è stata dedicata alla scelta delle tonalità dei tessuti delle pareti e degli armadi. Il bagno cieco delle ragazze contiene una doccia grande ed elegante, progettata con un’ampia nicchia. All’interno del bagno sono stati aggiunti ulteriori vani accessori come mensole e ripiani utili per contenere prodotti e biancheria da bagno.
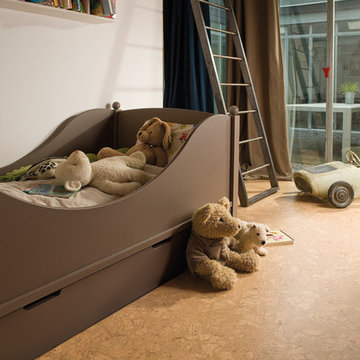
APCOR
Small contemporary children’s room for boys in Other with white walls, cork flooring and brown floors.
Small contemporary children’s room for boys in Other with white walls, cork flooring and brown floors.
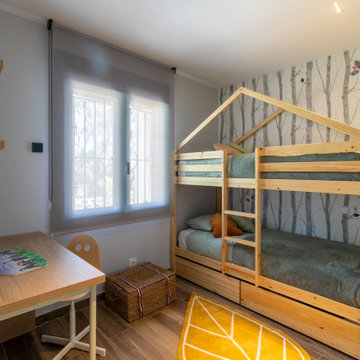
Photo of a medium sized rustic children’s room for boys in Barcelona with white walls, porcelain flooring, brown floors and wallpapered walls.
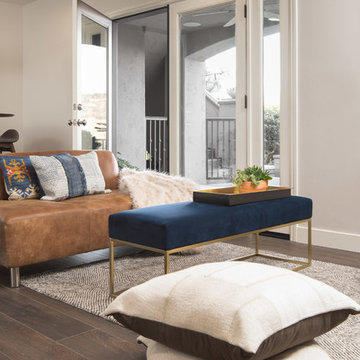
This transitional and eclectic living space is great for lounging and studying. The bench and custom couch provide color and texture.
Photo: Chad Davies
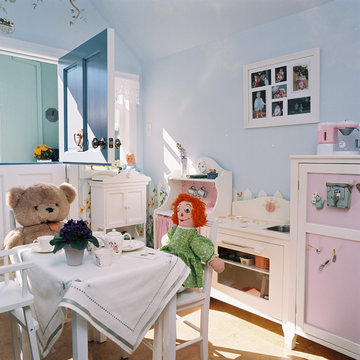
Design ideas for a medium sized traditional gender neutral kids' bedroom in San Francisco with blue walls and cork flooring.
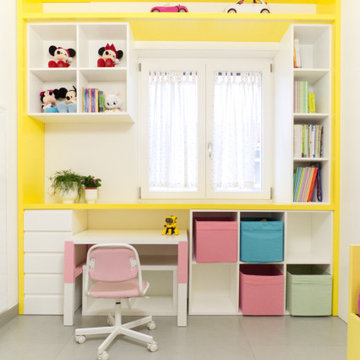
La camera della bambina di casa è stata voluta per essere molto flessibile e crescere con lei. I colore predominante è il bianco, ma un sapiente uso del giallo e del rosa vivacizza lo spazio.
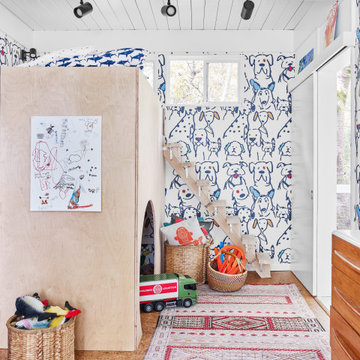
Contemporary gender neutral children’s room in Atlanta with multi-coloured walls, cork flooring, brown floors, a timber clad ceiling and wallpapered walls.
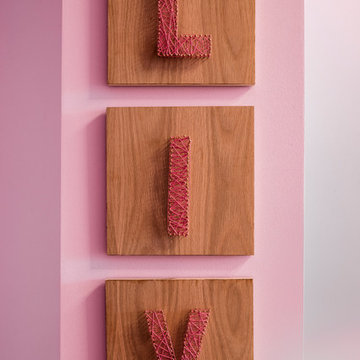
Photo of a modern toddler’s room for girls in Miami with pink walls, porcelain flooring and grey floors.
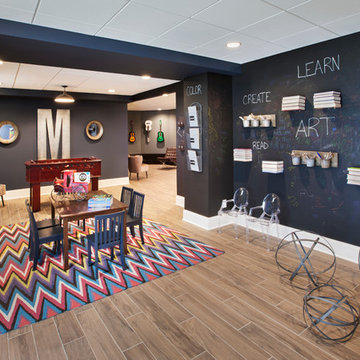
Taylor Photography, Inc.
This is an example of a large classic gender neutral playroom in Detroit with black walls, brown floors and porcelain flooring.
This is an example of a large classic gender neutral playroom in Detroit with black walls, brown floors and porcelain flooring.
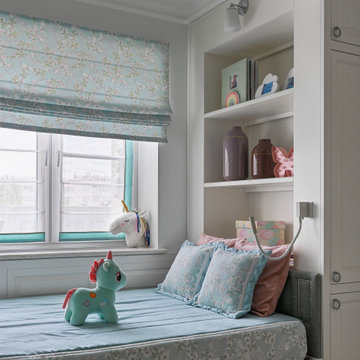
Дизайн-проект реализован Архитектором-Дизайнером Екатериной Ялалтыновой. Комплектация и декорирование - Бюро9. Строительная компания - ООО "Шафт
Design ideas for a medium sized classic children’s room for girls in Moscow with grey walls, cork flooring and brown floors.
Design ideas for a medium sized classic children’s room for girls in Moscow with grey walls, cork flooring and brown floors.
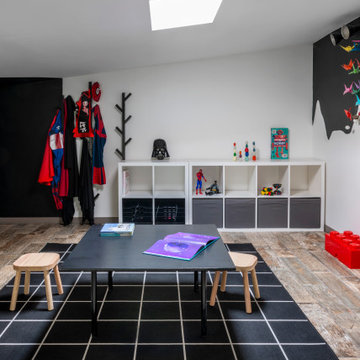
Interior re-looking di spazio giochi con mobili ikea scaffali KALLAX, contenitori LEKMAN e DRONA, tappeto SVALLERUP, appendini TJUSIG, sgabelli FLISAT.
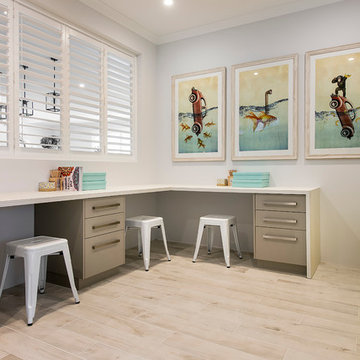
D-Max Photography
Inspiration for a nautical gender neutral kids' bedroom in Perth with white walls and porcelain flooring.
Inspiration for a nautical gender neutral kids' bedroom in Perth with white walls and porcelain flooring.
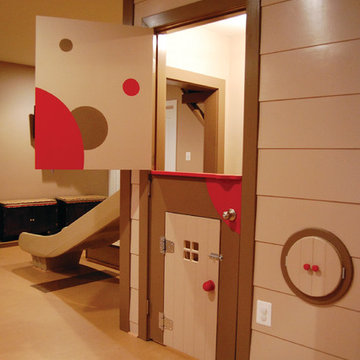
THEME There are two priorities in this
room: Hockey (in this case, Washington
Capitals hockey) and FUN.
FOCUS The room is broken into two
main sections (one for kids and one
for adults); and divided by authentic
hockey boards, complete with yellow
kickplates and half-inch plexiglass. Like
a true hockey arena, the room pays
homage to star players with two fully
autographed team jerseys preserved in
cases, as well as team logos positioned
throughout the room on custom-made
pillows, accessories and the floor.
The back half of the room is made just
for kids. Swings, a dart board, a ball
pit, a stage and a hidden playhouse
under the stairs ensure fun for all.
STORAGE A large storage unit at
the rear of the room makes use of an
odd-shaped nook, adds support and
accommodates large shelves, toys and
boxes. Storage space is cleverly placed
near the ballpit, and will eventually
transition into a full storage area once
the pit is no longer needed. The back
side of the hockey boards hold two
small refrigerators (one for adults and
one for kids), as well as the base for the
audio system.
GROWTH The front half of the room
lasts as long as the family’s love for the
team. The back half of the room grows
with the children, and eventually will
provide a useable, wide open space as
well as storage.
SAFETY A plexiglass wall separates the
two main areas of the room, minimizing
the noise created by kids playing and
hockey fans cheering. It also protects
the big screen TV from balls, pucks and
other play objects that occasionally fly
by. The ballpit door has a double safety
lock to ensure supervised use.
Kids' Bedroom with Cork Flooring and Porcelain Flooring Ideas and Designs
6