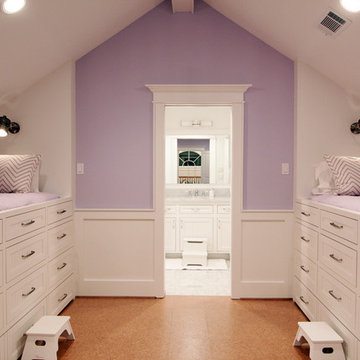Kids' Bedroom with Cork Flooring and Slate Flooring Ideas and Designs
Refine by:
Budget
Sort by:Popular Today
1 - 20 of 446 photos
Item 1 of 3

Flannel drapes balance the cedar cladding of these four bunks while also providing for privacy.
This is an example of a large rustic gender neutral teen’s room in Chicago with beige walls, slate flooring, black floors and wood walls.
This is an example of a large rustic gender neutral teen’s room in Chicago with beige walls, slate flooring, black floors and wood walls.
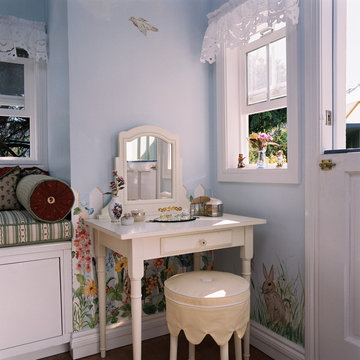
This is an example of a medium sized traditional gender neutral kids' bedroom in San Francisco with blue walls and cork flooring.
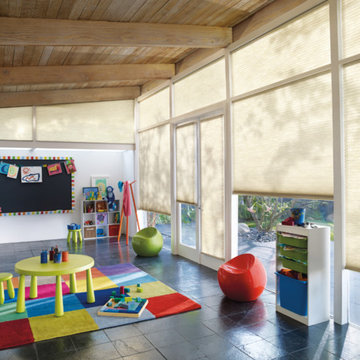
Bru’s House of Color was established in April 1961 by Charles “Bru” Baker, hence the name. The store is currently owned and operated by Ray & Darlene Wiemer who purchased the business in 2000. We have been serving the community in the same location since 1963.
Each of our professionally trained staff members have been part of our family for a minimum of 10 years. We are a true professional paint store, not a paint department. Bru’s is your one-stop paint store for the professional or the “do it yourselfer”. We are here to assist you in any way we can: answering questions, determining proper products for each project, custom color matching as well as color consultations.
“Big Box Store selection and prices.”
In addition to all things paint, we are also able to provide custom window coverings– measuring and installation are part of our service. We can also bring our showroom to your home for a true professional consultation at no charge.
“Our most important product is service, and our most important customer is you.”
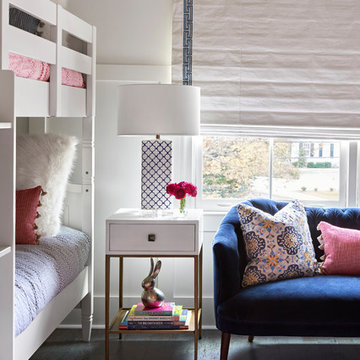
Coastal children’s room for girls in Nashville with white walls, cork flooring and blue floors.
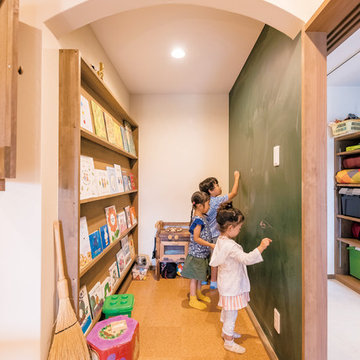
Design ideas for a world-inspired kids' bedroom in Other with cork flooring and brown floors.
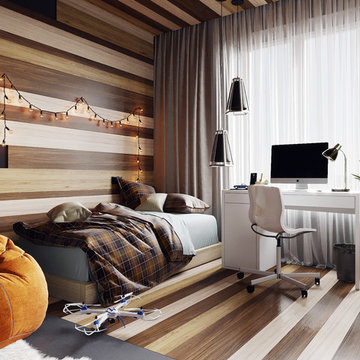
Design ideas for a medium sized contemporary teen’s room for boys in Valencia with grey walls, cork flooring and grey floors.
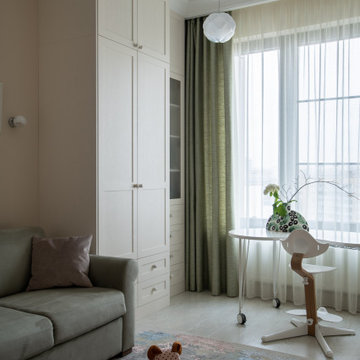
Квартира 118квм в ЖК Vavilove на Юго-Западе Москвы. Заказчики поставили задачу сделать планировку квартиры с тремя спальнями: родительская и 2 детские, гостиная и обязательно изолированная кухня. Но тк изначально квартира была трехкомнатная, то окон в квартире было всего 4 и одно из помещений должно было оказаться без окна. Выбор пал на гостиную. Именно ее разместили в глубине квартиры без окон. Несмотря на современную планировку по сути эта квартира-распашонка. И нам повезло, что в ней удалось выкроить просторное помещение холла, которое и превратилось в полноценную гостиную. Общая планировка такова, что помимо того, что гостиная без окон, в неё ещё выходят двери всех помещений - и кухни, и спальни, и 2х детских, и 2х су, и коридора - 7 дверей выходят в одно помещение без окон. Задача оказалась нетривиальная. Но я считаю, мы успешно справились и смогли достичь не только функциональной планировки, но и стилистически привлекательного интерьера. В интерьере превалирует зелёная цветовая гамма. Этот природный цвет прекрасно сочетается со всеми остальными природными оттенками, а кто как не природа щедра на интересные приемы и сочетания. Практически все пространства за исключением мастер-спальни выдержаны в светлых тонах.
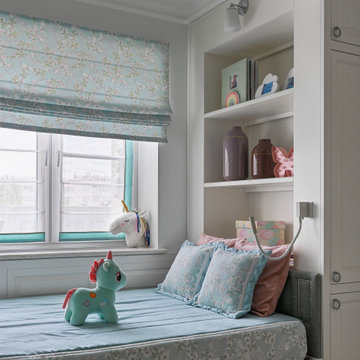
Дизайн-проект реализован Архитектором-Дизайнером Екатериной Ялалтыновой. Комплектация и декорирование - Бюро9. Строительная компания - ООО "Шафт
Design ideas for a medium sized classic children’s room for girls in Moscow with grey walls, cork flooring and brown floors.
Design ideas for a medium sized classic children’s room for girls in Moscow with grey walls, cork flooring and brown floors.
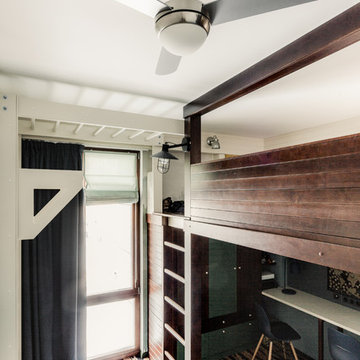
Григорий Соколинский
Small contemporary children’s room for boys in Saint Petersburg with green walls and cork flooring.
Small contemporary children’s room for boys in Saint Petersburg with green walls and cork flooring.
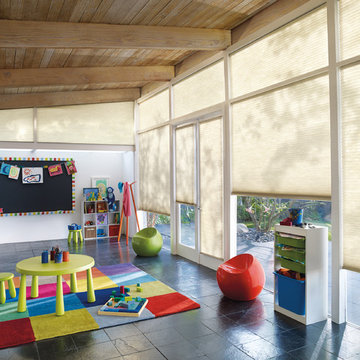
Inspiration for an expansive retro gender neutral kids' bedroom in New York with white walls and slate flooring.
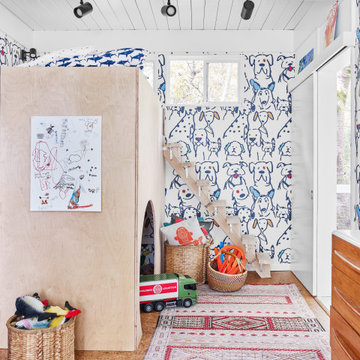
Contemporary gender neutral children’s room in Atlanta with multi-coloured walls, cork flooring, brown floors, a timber clad ceiling and wallpapered walls.
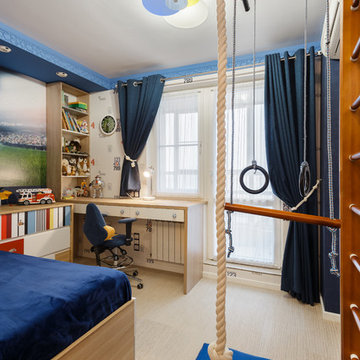
Medium sized contemporary children’s room for boys in Other with blue walls, cork flooring and beige floors.
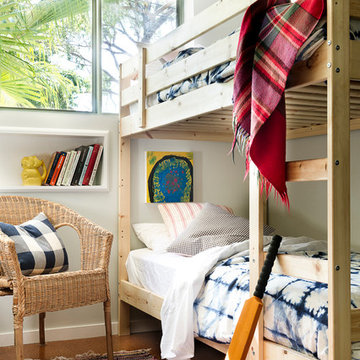
Thomas Dalhoff www.hindenburgdalhoff.com
This is an example of a coastal gender neutral kids' bedroom in Sydney with cork flooring.
This is an example of a coastal gender neutral kids' bedroom in Sydney with cork flooring.
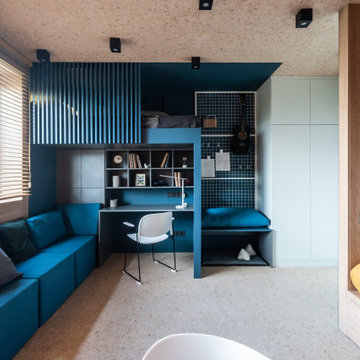
Photo of a contemporary kids' bedroom in Moscow with blue walls, cork flooring and beige floors.

Детская - это место для шалостей дизайнера, повод вспомнить детство. Какой ребенок не мечтает о доме на дереве? А если этот домик в тропиках? Авторы: Мария Черемухина, Вера Ермаченко, Кочетова Татьяна

Yankees fan bedroom: view toward closet. Complete remodel of bedroom included cork flooring, uplit countertops, custom built-ins with built-in cork board at desk, wall and ceiling murals, and Cascade Coil Drapery at closet door.
Photo by Bernard Andre
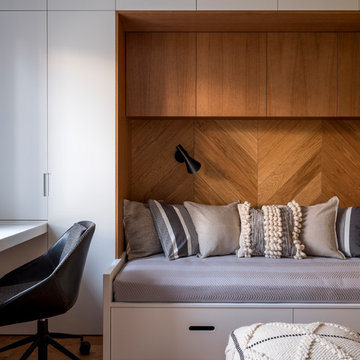
Design ideas for a contemporary gender neutral kids' bedroom in Moscow with brown floors and cork flooring.

The boys can climb the walls and swing from the ceiling in this playroom designed for indoor activity. When the toys are removed it can easily convert to the party barn with two sets of mahogany double doors that open out onto a patio in the front of the house and a poolside deck on the waterside.
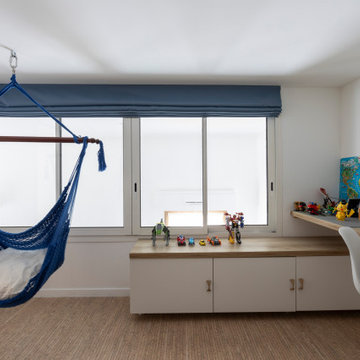
L'ancienne chambre d'enfant, double hauteur, avait le seul placard de l'appartement. La surface de la chambre a été retrouvée, mais 4 usages sont désormais possibles sans que l'espace parait limité: le couchage pour le jeune homme et un copain, le travail / lecture et le divertissement. Le hamac assure la lecture à 2, ancré dans la dalle en béton armé.
Kids' Bedroom with Cork Flooring and Slate Flooring Ideas and Designs
1
