Kids' Bedroom with Grey Floors and White Floors Ideas and Designs
Refine by:
Budget
Sort by:Popular Today
1 - 20 of 5,356 photos
Item 1 of 3
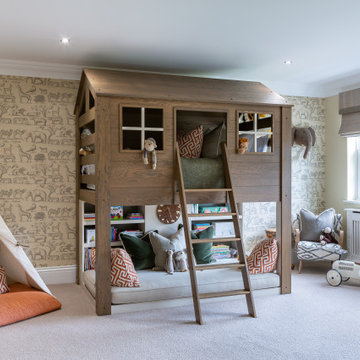
This is an example of a traditional playroom in Essex with beige walls, carpet, grey floors and wallpapered walls.
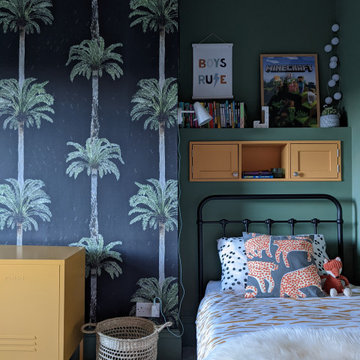
This is an example of a medium sized eclectic gender neutral children’s room in Other with green walls, carpet, grey floors and a feature wall.
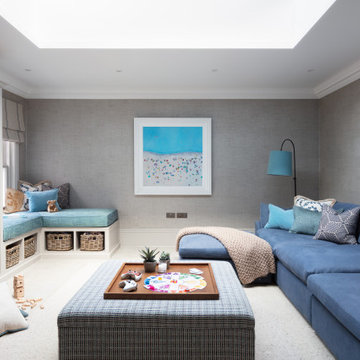
Inspiration for a classic kids' bedroom in London with grey walls, carpet, grey floors and wallpapered walls.
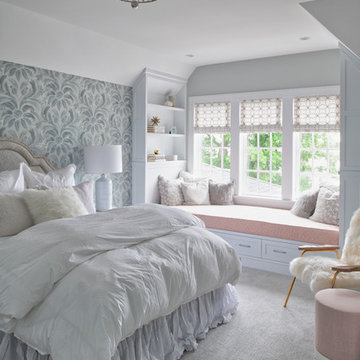
Scott Amundson Photography
This is an example of a medium sized romantic teen’s room for girls in Minneapolis with multi-coloured walls, carpet and grey floors.
This is an example of a medium sized romantic teen’s room for girls in Minneapolis with multi-coloured walls, carpet and grey floors.
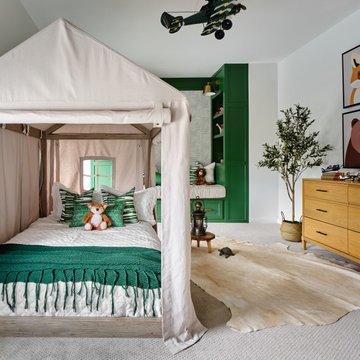
What a fun room for a little boy! Our team decided on a camping theme for this little one complete with a tent bed and an airplane overhead. Custom green built in cabinets provide the perfect reading nook before bedtime. Relaxed bedding and lots of pillows add a cozy feel, along with whimsical animal artwork and masculine touches such as the cowhide rug, camp lantern and rustic wooden night table. The khaki tent bed anchors the room and provides lots of inspiration for creative play, while the punches of bright green add excitement and contrast.

Girls Bedroom who loves musical theatre. Painted in Sherwin Williams potentially Purple. Upholstered Daybed Custom Drapery and nightstands.
Design ideas for a large traditional teen’s room for girls in Houston with purple walls, carpet and grey floors.
Design ideas for a large traditional teen’s room for girls in Houston with purple walls, carpet and grey floors.

Photo Credit: Regan Wood Photography
Design ideas for a traditional teen’s room for boys in New York with grey walls, carpet, grey floors and feature lighting.
Design ideas for a traditional teen’s room for boys in New York with grey walls, carpet, grey floors and feature lighting.

Kid's playroom featuring Star Wars lego decor.
Design ideas for a medium sized traditional gender neutral kids' bedroom in Other with grey walls, carpet and grey floors.
Design ideas for a medium sized traditional gender neutral kids' bedroom in Other with grey walls, carpet and grey floors.
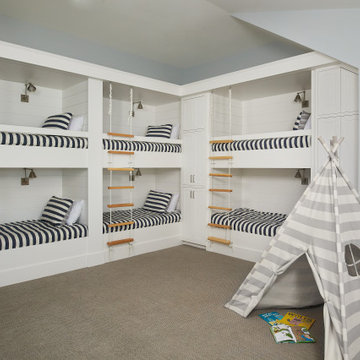
A fun guest room with 6 white custom-built bunks featuring striped bedding, built-in storage, and rope ladders.
Photo by Ashley Avila Photography
Large coastal gender neutral children’s room in Grand Rapids with carpet, grey walls and grey floors.
Large coastal gender neutral children’s room in Grand Rapids with carpet, grey walls and grey floors.
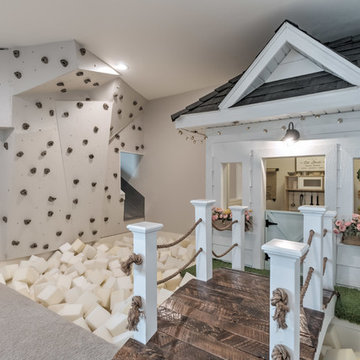
Spencer Trejo
This is an example of a rural playroom in Other with grey walls, carpet and grey floors.
This is an example of a rural playroom in Other with grey walls, carpet and grey floors.

David Patterson Photography
Photo of a medium sized rustic gender neutral children’s room in Denver with white walls, carpet and grey floors.
Photo of a medium sized rustic gender neutral children’s room in Denver with white walls, carpet and grey floors.
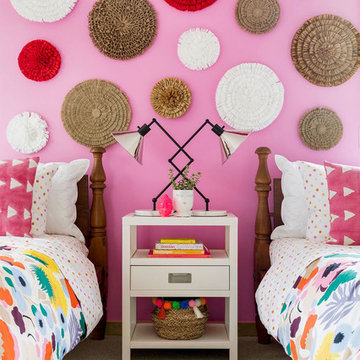
Builder: Schwarz Builder, Inc. | Photography: Spacecrafting
Inspiration for a bohemian kids' bedroom for girls in Minneapolis with pink walls, carpet and grey floors.
Inspiration for a bohemian kids' bedroom for girls in Minneapolis with pink walls, carpet and grey floors.
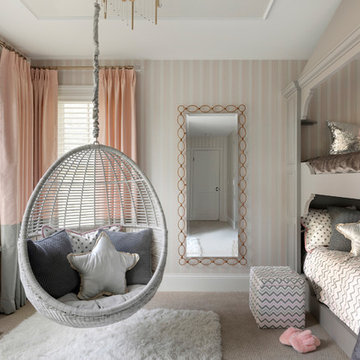
A growing young family with two daughters, this couple hired Brandi to complete their home’s interior decor. She loved working with these fantastic clients – they eagerly embraced a playful use of color and bold design choices! Finished in a colorful traditional style, this home is full of timeless architecture mixed with modern details. From a navy and bright orange office to a green floral dining room, each room on the main floor makes a unique statement but flows together through similar artwork and rugs. Upstairs, the master bedroom is a serene sanctuary. Brandi added wood beams, handmade wall coverings, and an extra custom-built closet. The two girls’ bedrooms are all about fun trends, personalized touches, and plenty of storage for their many prized possessions.
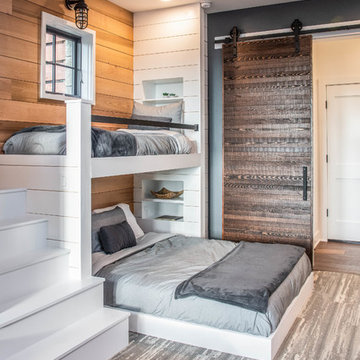
This is an example of a large contemporary gender neutral children’s room in Other with brown walls, carpet and grey floors.

Builder: Falcon Custom Homes
Interior Designer: Mary Burns - Gallery
Photographer: Mike Buck
A perfectly proportioned story and a half cottage, the Farfield is full of traditional details and charm. The front is composed of matching board and batten gables flanking a covered porch featuring square columns with pegged capitols. A tour of the rear façade reveals an asymmetrical elevation with a tall living room gable anchoring the right and a low retractable-screened porch to the left.
Inside, the front foyer opens up to a wide staircase clad in horizontal boards for a more modern feel. To the left, and through a short hall, is a study with private access to the main levels public bathroom. Further back a corridor, framed on one side by the living rooms stone fireplace, connects the master suite to the rest of the house. Entrance to the living room can be gained through a pair of openings flanking the stone fireplace, or via the open concept kitchen/dining room. Neutral grey cabinets featuring a modern take on a recessed panel look, line the perimeter of the kitchen, framing the elongated kitchen island. Twelve leather wrapped chairs provide enough seating for a large family, or gathering of friends. Anchoring the rear of the main level is the screened in porch framed by square columns that match the style of those found at the front porch. Upstairs, there are a total of four separate sleeping chambers. The two bedrooms above the master suite share a bathroom, while the third bedroom to the rear features its own en suite. The fourth is a large bunkroom above the homes two-stall garage large enough to host an abundance of guests.
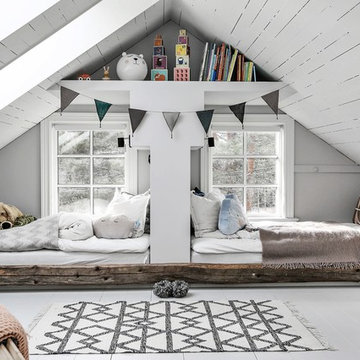
Medium sized scandi gender neutral children’s room in Stockholm with grey walls, painted wood flooring and white floors.

Christian Garibaldi
Photo of a medium sized traditional teen’s room for girls in New York with blue walls, carpet, grey floors and feature lighting.
Photo of a medium sized traditional teen’s room for girls in New York with blue walls, carpet, grey floors and feature lighting.
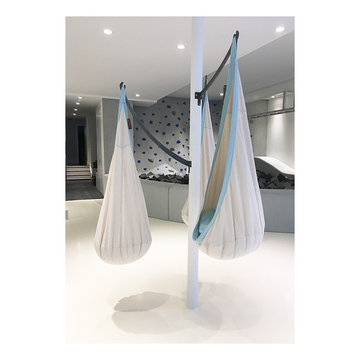
Eisner Design
Inspiration for a large modern gender neutral kids' bedroom in New York with white walls and white floors.
Inspiration for a large modern gender neutral kids' bedroom in New York with white walls and white floors.

Interior Design, Interior Architecture, Custom Millwork Design, Furniture Design, Art Curation, & AV Design by Chango & Co.
Photography by Sean Litchfield
See the feature in Domino Magazine
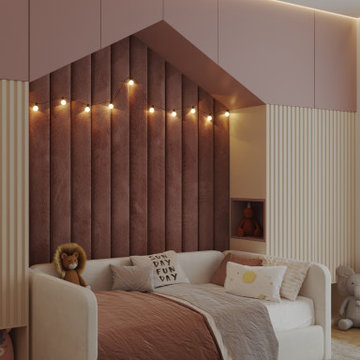
Design ideas for a medium sized children’s room for girls in Montreal with beige walls, carpet and grey floors.
Kids' Bedroom with Grey Floors and White Floors Ideas and Designs
1