Kids' Bedroom with Grey Walls and All Types of Ceiling Ideas and Designs
Refine by:
Budget
Sort by:Popular Today
1 - 20 of 301 photos
Item 1 of 3
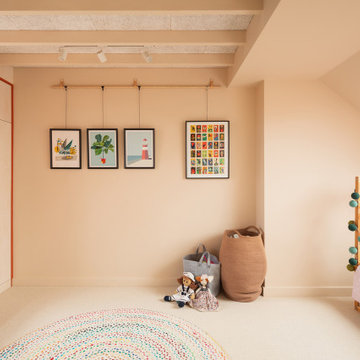
Large attic bedroom with bespoke joinery. Wall colour is 'Light Beauvais' and joinery colour is 'Heat' by Little Greene with white oiled birch plwyood fronts.
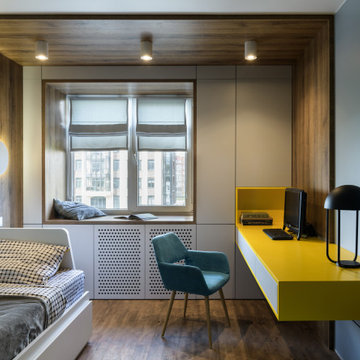
Inspiration for a medium sized contemporary kids' bedroom for girls in Novosibirsk with grey walls, vinyl flooring, brown floors and a wood ceiling.
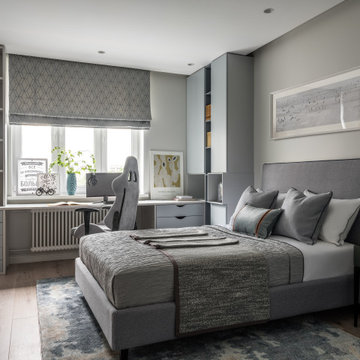
Medium sized classic kids' bedroom for boys in Moscow with grey walls, medium hardwood flooring, beige floors, a drop ceiling, all types of wall treatment and feature lighting.
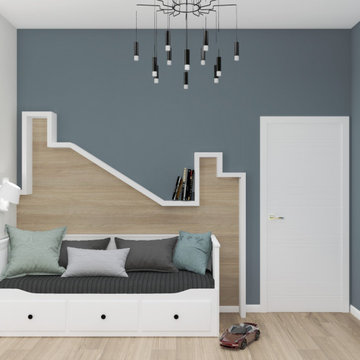
This is an example of a medium sized children’s room for boys in Moscow with grey walls, laminate floors, beige floors, feature lighting, all types of ceiling and wallpapered walls.

Baron Construction & Remodeling
Design Build Remodel Renovate
Victorian Home Renovation & Remodel
Kitchen Remodel and Relocation
2 Bathroom Additions and Remodel
1000 square foot deck
Interior Staircase
Exterior Staircase
New Front Porch
New Playroom
New Flooring
New Plumbing
New Electrical
New HVAC
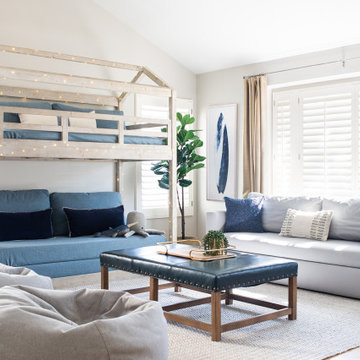
This family room is full of kid-friendly elements, including the upholstery-weight covered bunk beds, sofa bed, easy-to-clean leather upholstered ottoman and bean bags.
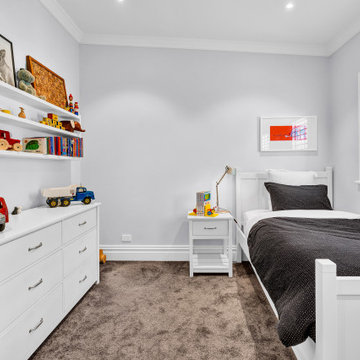
Such a cute room for a child. Crisp white and grey are the perfect backdrop for those colourful toys and artwork to pop. The plush carpet is perfect to lay on to read your favourite book.

Modern children’s room for boys in San Francisco with grey walls, a vaulted ceiling and wallpapered walls.

The family living in this shingled roofed home on the Peninsula loves color and pattern. At the heart of the two-story house, we created a library with high gloss lapis blue walls. The tête-à-tête provides an inviting place for the couple to read while their children play games at the antique card table. As a counterpoint, the open planned family, dining room, and kitchen have white walls. We selected a deep aubergine for the kitchen cabinetry. In the tranquil master suite, we layered celadon and sky blue while the daughters' room features pink, purple, and citrine.

While respecting the history and architecture of the house, we created an updated version of the home’s original personality with contemporary finishes that still feel appropriate, while also incorporating some of the original furniture passed down in the family. Two decades and two teenage sons later, the family needed their home to be more user friendly and to better suit how they live now. We used a lot of unique and upscale finishes that would contrast each other and add panache to the space.
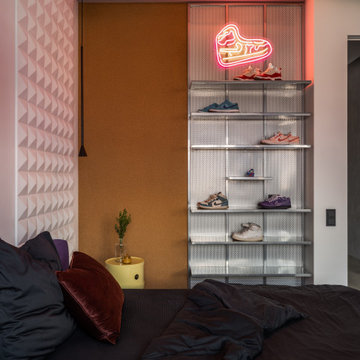
В каждой детской мы хотели подчеркнуть индивидуальность каждого ребенка каким то элементом, но при этом чтобы интерьер в целом был органичной частью общей концепции. Старшая девочка увлекается боксом, психологией и коллекционирует кроссовки. В ее комнате мы разместили боксерскую грушу, которая колоритно вписалась в минималистичный интерьер и стала его изюминкой.
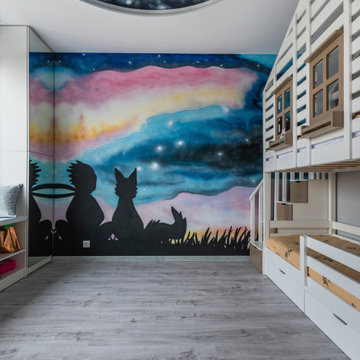
Детская по мотивам сказки "Маленький принц"
Medium sized contemporary gender neutral children’s room in Moscow with grey walls, laminate floors, grey floors, all types of ceiling and all types of wall treatment.
Medium sized contemporary gender neutral children’s room in Moscow with grey walls, laminate floors, grey floors, all types of ceiling and all types of wall treatment.
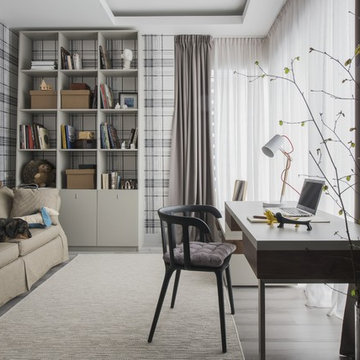
архитектор Илона Болейшиц. фотограф Меликсенцева Ольга
Design ideas for a medium sized contemporary kids' bedroom for girls in Moscow with grey walls, laminate floors, grey floors, a drop ceiling and wallpapered walls.
Design ideas for a medium sized contemporary kids' bedroom for girls in Moscow with grey walls, laminate floors, grey floors, a drop ceiling and wallpapered walls.
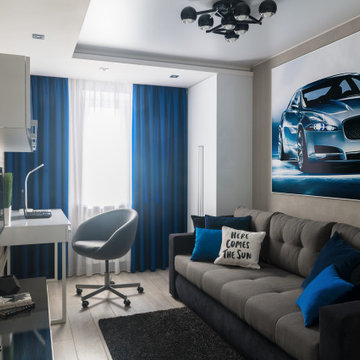
Small teen’s room for boys in Other with grey walls, laminate floors, grey floors, a drop ceiling and wallpapered walls.

Photo by Stoffer Photography
Photo of a large classic teen’s room for boys in Chicago with grey walls, light hardwood flooring, brown floors, exposed beams and panelled walls.
Photo of a large classic teen’s room for boys in Chicago with grey walls, light hardwood flooring, brown floors, exposed beams and panelled walls.
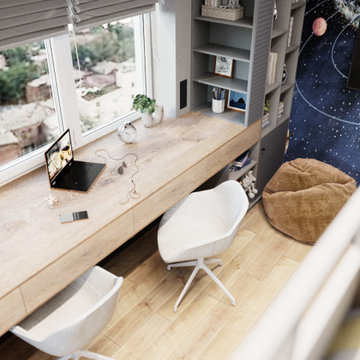
Одна из работ нашей студии. Детская комната в стиле лофт для двух мальчиков возрастом до 9 лет.
Industrial children’s room for boys in Other with grey walls, medium hardwood flooring, brown floors, a coffered ceiling, all types of wall treatment and feature lighting.
Industrial children’s room for boys in Other with grey walls, medium hardwood flooring, brown floors, a coffered ceiling, all types of wall treatment and feature lighting.
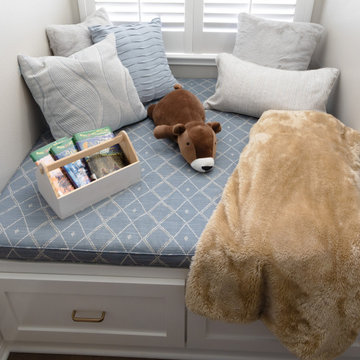
This remodel in the Sugar Land, TX, Sweetwater area was done for a client relocating from California—a Modern refresh to a 30-year-old home they purchased to suit their family’s needs, and we redesigned it to make them feel at home. Reading Nook
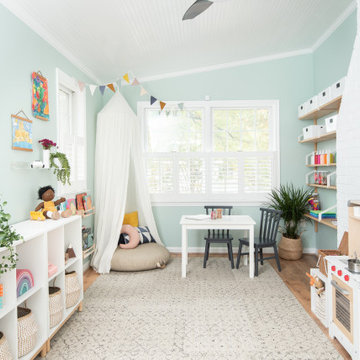
Inspiration for a contemporary gender neutral kids' bedroom in DC Metro with grey walls, medium hardwood flooring, brown floors and a vaulted ceiling.

Eichler in Marinwood - In conjunction to the porous programmatic kitchen block as a connective element, the walls along the main corridor add to the sense of bringing outside in. The fin wall adjacent to the entry has been detailed to have the siding slip past the glass, while the living, kitchen and dining room are all connected by a walnut veneer feature wall running the length of the house. This wall also echoes the lush surroundings of lucas valley as well as the original mahogany plywood panels used within eichlers.
photo: scott hargis
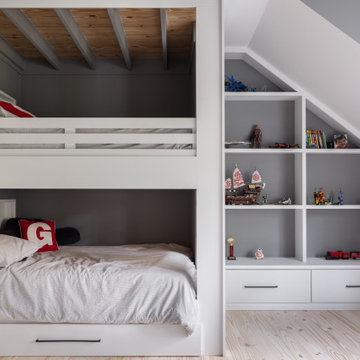
Boy's bedroom of modern luxury farmhouse in Pass Christian Mississippi photographed for Watters Architecture by Birmingham Alabama based architectural and interiors photographer Tommy Daspit.
Kids' Bedroom with Grey Walls and All Types of Ceiling Ideas and Designs
1