Kids' Bedroom with Laminate Floors Ideas and Designs
Sort by:Popular Today
141 - 160 of 2,434 photos
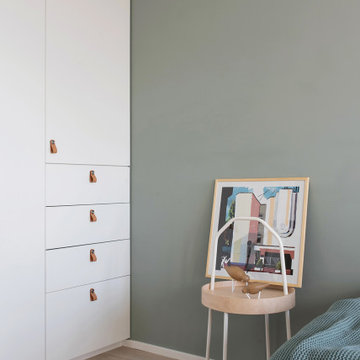
Design ideas for a medium sized contemporary kids' bedroom for boys in Other with green walls and laminate floors.
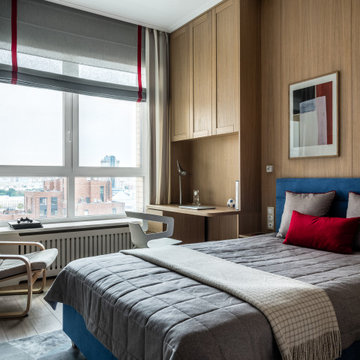
Комната подростка, выполненная в более современном стиле, однако с некоторыми элементами классики в виде потолочного карниза, фасадов с филенками. Стена за изголовьем выполнена в стеновых шпонированных панелях, переходящих в рабочее место у окна.
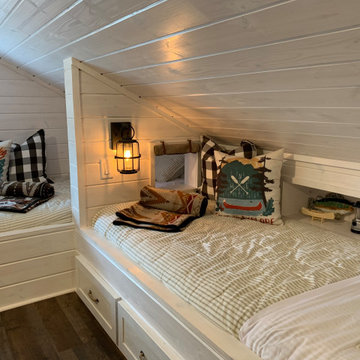
Attic space above lake house garage turned into a fun camping themed bunk room/playroom combo for kids. Four built-in Twin XL beds provide comfortable sleeping arrangements for kids and even adults when extra space is needed at this lake house. Campers can talk between the windows of the beds or lower the canvas shade for privacy. Each bed has it's own dimmable lantern light and built in cubby to keep books, eyeglasses, and electronics nearby.
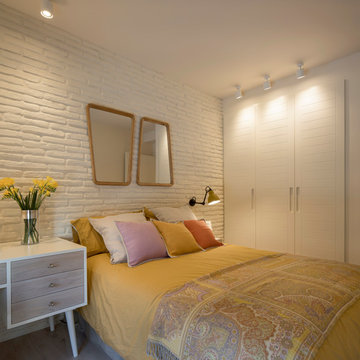
Proyecto de decoración, dirección y ejecución de obra: Sube Interiorismo www.subeinteriorismo.com
Fotografía Erlantz Biderbost
Medium sized traditional teen’s room for girls in Bilbao with white walls and laminate floors.
Medium sized traditional teen’s room for girls in Bilbao with white walls and laminate floors.
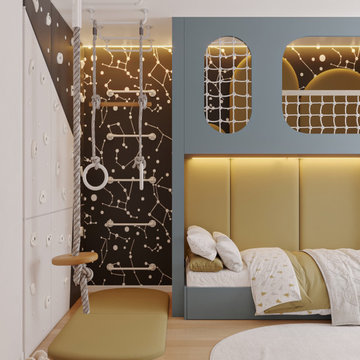
This is an example of a medium sized children’s room for boys in London with black walls, laminate floors and brown floors.
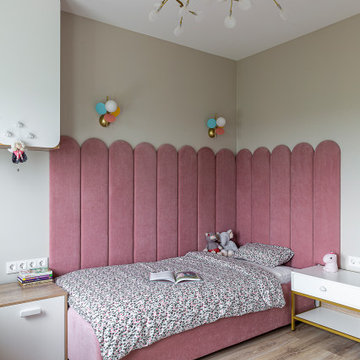
Детская для девочки. Не хватает кое-какого декора и аксессуаров
Medium sized contemporary children’s room for girls in Moscow with laminate floors, beige floors and beige walls.
Medium sized contemporary children’s room for girls in Moscow with laminate floors, beige floors and beige walls.
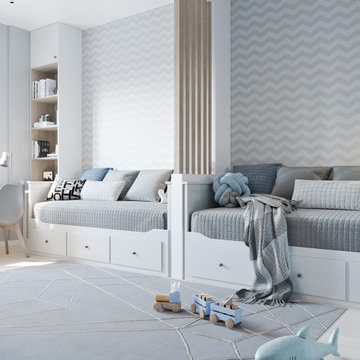
This is an example of a medium sized scandinavian gender neutral children’s room in Other with grey walls, laminate floors and beige floors.
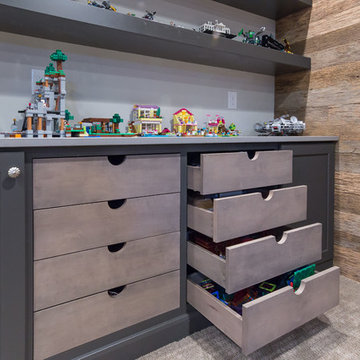
Design, Fabrication, Install & Photography By MacLaren Kitchen and Bath
Designer: Mary Skurecki
Wet Bar: Mouser/Centra Cabinetry with full overlay, Reno door/drawer style with Carbide paint. Caesarstone Pebble Quartz Countertops with eased edge detail (By MacLaren).
TV Area: Mouser/Centra Cabinetry with full overlay, Orleans door style with Carbide paint. Shelving, drawers, and wood top to match the cabinetry with custom crown and base moulding.
Guest Room/Bath: Mouser/Centra Cabinetry with flush inset, Reno Style doors with Maple wood in Bedrock Stain. Custom vanity base in Full Overlay, Reno Style Drawer in Matching Maple with Bedrock Stain. Vanity Countertop is Everest Quartzite.
Bench Area: Mouser/Centra Cabinetry with flush inset, Reno Style doors/drawers with Carbide paint. Custom wood top to match base moulding and benches.
Toy Storage Area: Mouser/Centra Cabinetry with full overlay, Reno door style with Carbide paint. Open drawer storage with roll-out trays and custom floating shelves and base moulding.
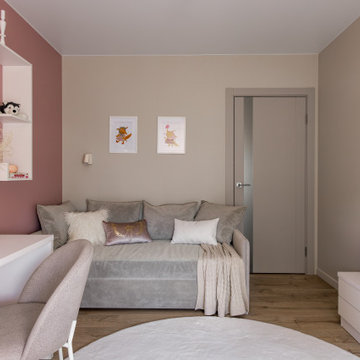
Проект 3х комнатной квартиры в новостройке общей площадью 75 м2 был разработан для постоянного проживания трёх человек, но с обязательным размещением гостей, которые будут приезжать. Бюджет на всю реализацию был порядка 4,5 млн руб, включая всю корпусную мебель на заказ и мягкую мебель.
Заказчик проживает в другом городе, поэтому вся работа над проектом и ремонт велись дистанционно.
Основная задача при разработке планировки была сделать много мест для хранения, не загромождая пространство при этом, организовать дополнительные спальные места, постирочную, гардеробную. Но при этом, перепланировка не предполагала каких-то глобальных изменений.
Постирочная и вместительная гардеробная были организованы при входе, кухня стала просторной кухней-гостиной с возможностью трансформироваться в изолированную гостевую комнату. В детской-было организовано всё для удобного и комфортного проживания ребенка, включая зоны хранения, отдыха и рабочее место.
В интерьере было использовано много деревянных текстур и текстур под камень, что сделало его ещё более интересным.
"Фишкой" интерьера стало панно с подсветкой у изголовья кровати в мастер-спальне.
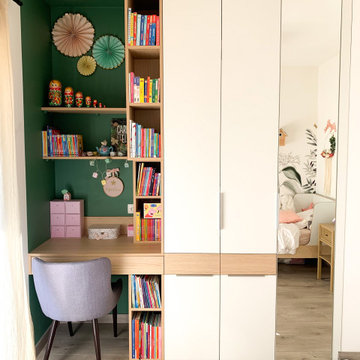
Le placard est composé de tiroirs, de penderies derrière le miroir toute hauteur, d'étagères, d'une bibliothèque, et d'un bureau. Il y a beaucoup de rangements pour pouvoir stocker toutes les affaires de la petite fille. Les tiroirs sont sans poignées pour ne pas que ça la gêne quand elle est au bureau. Le reste des placards est en poignées de tranche pour être plus discrètes.
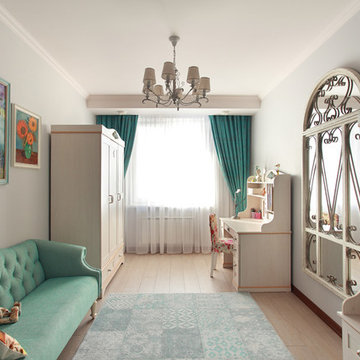
Дизайнер: Владимир Фирсов
Фото: Роксана Абуова
Medium sized country kids' bedroom for girls in Other with multi-coloured walls, laminate floors and beige floors.
Medium sized country kids' bedroom for girls in Other with multi-coloured walls, laminate floors and beige floors.
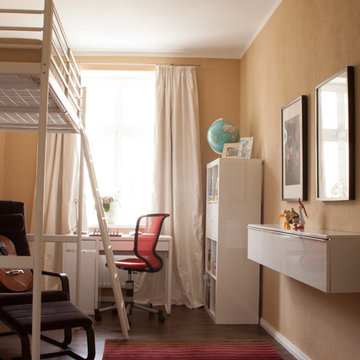
Jugendzimmer,
Foto von Vivien Fettke, www.vivienfettke.yolasite.com
Photo of a medium sized contemporary kids' bedroom for boys in Berlin with beige walls, laminate floors and brown floors.
Photo of a medium sized contemporary kids' bedroom for boys in Berlin with beige walls, laminate floors and brown floors.
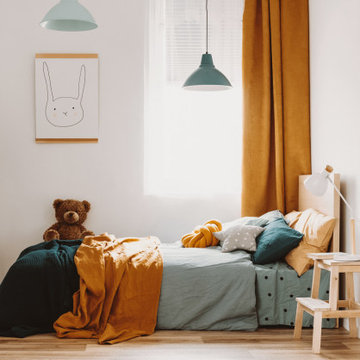
Kids bedroom design.
Medium sized contemporary children’s room for boys in Chicago with white walls, laminate floors and multi-coloured floors.
Medium sized contemporary children’s room for boys in Chicago with white walls, laminate floors and multi-coloured floors.
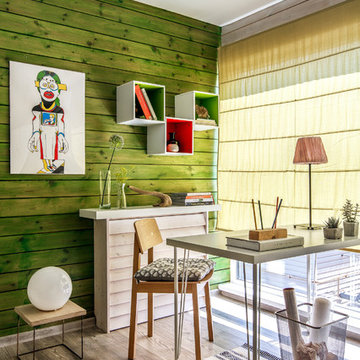
Design ideas for a medium sized classic kids' bedroom for girls in Other with laminate floors, grey floors and green walls.
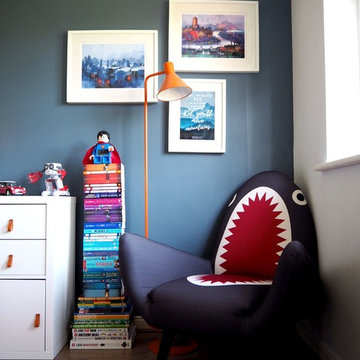
This room designed for a primary school boy incorporates everything he loves: a reading corner, a stack of books, and lots of colour. This is the Made.com Shark Chair.
The wall is painted in Dulux Steel Symphony 1. The dark colour makes the room feel cosy and it's echoed on the chair colour and bedding accessories.
The room still has space to fit a desk which will be needed as the boy grows up.
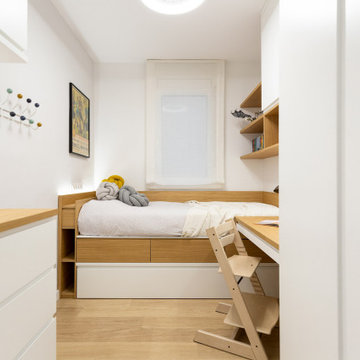
Photo of a small contemporary teen’s room for boys in Barcelona with grey walls, laminate floors and beige floors.
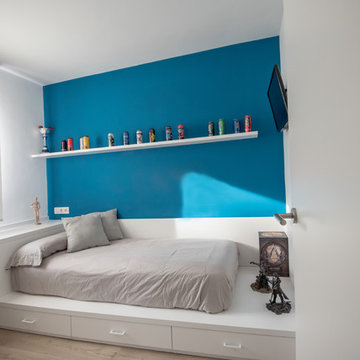
Kris Moya Estudio
Photo of a medium sized contemporary kids' bedroom in Barcelona with white walls, laminate floors and brown floors.
Photo of a medium sized contemporary kids' bedroom in Barcelona with white walls, laminate floors and brown floors.

Комната подростка, выполненная в более современном стиле, однако с некоторыми элементами классики в виде потолочного карниза, фасадов с филенками. Стена за изголовьем выполнена в стеновых шпонированных панелях, переходящих в рабочее место у окна.
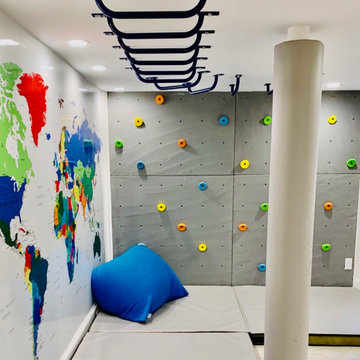
Design ideas for a medium sized classic gender neutral kids' bedroom in New York with white walls, laminate floors, grey floors, a coffered ceiling and wood walls.
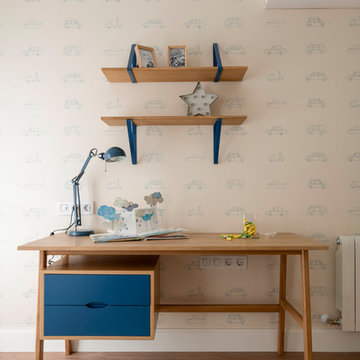
Decoración de dormitorio infantil en tonos azules. Cama nido lacada en azul con ropa de cama en tonos beiges y azules. Mesilla lacada en azul. Papel pintado blanco con dibujos de coches vintage en azul, de la colección What a Hoot wallpapers, modelo Go Go Retro, de Harlequin. Proyecto, dirección y ejecución de reforma integral de vivienda: Sube Interiorismo, Bilbao. Fotografía: Erlantz Biderbost. Iluminación: Susaeta Iluminación.
Kids' Bedroom with Laminate Floors Ideas and Designs
8