Kids' Bedroom with Light Hardwood Flooring and Terracotta Flooring Ideas and Designs
Refine by:
Budget
Sort by:Popular Today
21 - 40 of 10,354 photos
Item 1 of 3
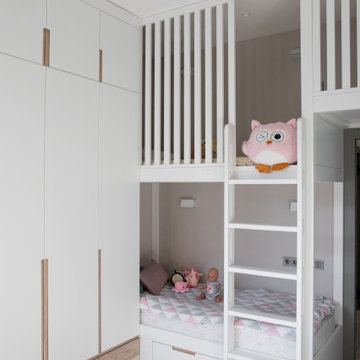
This is an example of a medium sized scandi children’s room for girls in Moscow with grey walls, light hardwood flooring and beige floors.
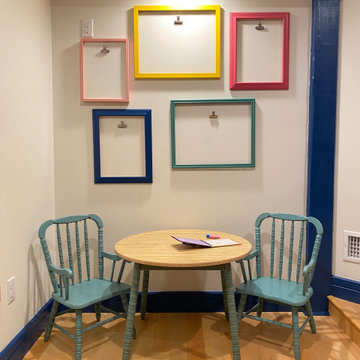
Playroom Makeover for 2 small girls
Inspiration for a small classic kids' bedroom for girls in Dallas with white walls, light hardwood flooring, brown floors and a wood ceiling.
Inspiration for a small classic kids' bedroom for girls in Dallas with white walls, light hardwood flooring, brown floors and a wood ceiling.

Advisement + Design - Construction advisement, custom millwork & custom furniture design, interior design & art curation by Chango & Co.
This is an example of a medium sized traditional gender neutral kids' bedroom in New York with multi-coloured walls, light hardwood flooring, brown floors, a timber clad ceiling and wallpapered walls.
This is an example of a medium sized traditional gender neutral kids' bedroom in New York with multi-coloured walls, light hardwood flooring, brown floors, a timber clad ceiling and wallpapered walls.
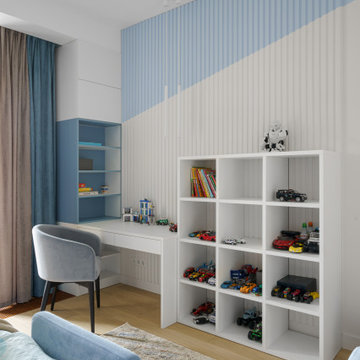
Contemporary kids' bedroom in Saint Petersburg with multi-coloured walls, light hardwood flooring and beige floors.
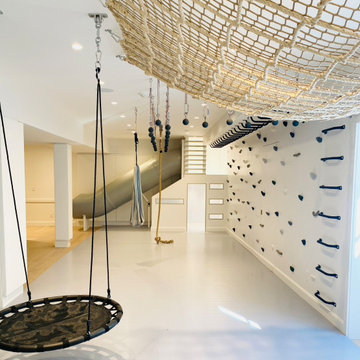
Photo of a medium sized farmhouse gender neutral kids' bedroom in New York with white walls, light hardwood flooring, grey floors, a wood ceiling and panelled walls.
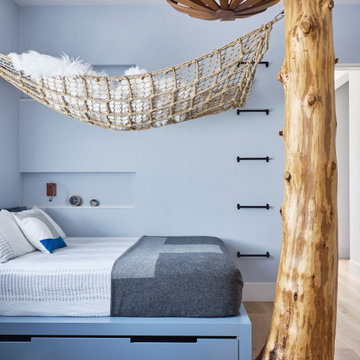
This room was all about making it up to the younger son! By that I mean his brother has the killer view. Given that he’s into the outdoors as much as his parents, we decided to bring the outdoors in to him and ordered up a 10’ cedar tree and configured a custom hammock to hang from it. He also got the trap door in this closet, but I think you already know about that!
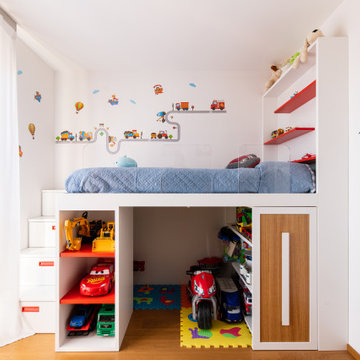
Il mobile di questa cameretta è stato realizzato su misura per poter sfruttare tutto lo spazio possibile. Sulla sinistra le scale che portano al letto sono dei cassetti di diverse lunghezze per sfruttare la profondità. Nella parte sotto sono state previste delle mensole e un vano rettangolare scorrevole con ripiani per appoggiare i giochi. in fututo si possono inserire altri vani con ripiani e bastoni e trasformare il sotto del letto in un avera e propria cabina armadio. Il letto ha un materasso ergonimico specifico per la crescita dei bambini poggiato su una rete tradizionale. Sono state inoltre incastrati 2 moduli in plexiglass per garantire la sicurezza del bambino mentre dorme. Essendo semplicemente avvitati possono essere tolti un domani o sostituiti. La testata del letto ha una luce led incassata e delle mensole per poggiare libri e giochi. Le pareti sono state colorate da sticker.
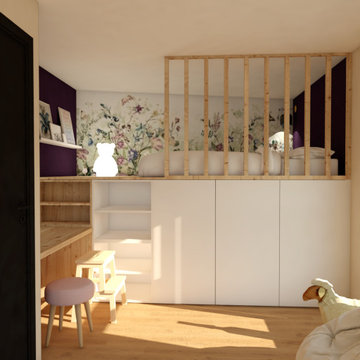
Les chambres des enfants se situent dans la pointe de la maison et sont assez petites. Afin de pouvoir récupérer de l'espace jeux, nous avons crée une petite mezzanine permettant de placer des meubles de rangement en dessous.

Bunk bedroom featuring custom built-in bunk beds with white oak stair treads painted railing, niches with outlets and lighting, custom drapery and decorative lighting
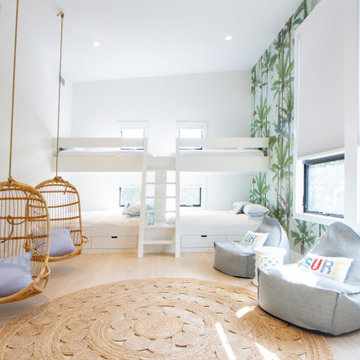
Bunk room for magical sleepovers.
Beach style gender neutral children’s room in New York with multi-coloured walls, light hardwood flooring, beige floors and a feature wall.
Beach style gender neutral children’s room in New York with multi-coloured walls, light hardwood flooring, beige floors and a feature wall.

This is an example of a medium sized contemporary teen’s room for girls in Orange County with white walls, light hardwood flooring and beige floors.
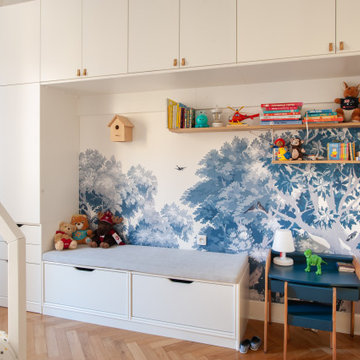
Design ideas for a medium sized contemporary toddler’s room for boys in Nice with blue walls, light hardwood flooring and beige floors.

This couple purchased a second home as a respite from city living. Living primarily in downtown Chicago the couple desired a place to connect with nature. The home is located on 80 acres and is situated far back on a wooded lot with a pond, pool and a detached rec room. The home includes four bedrooms and one bunkroom along with five full baths.
The home was stripped down to the studs, a total gut. Linc modified the exterior and created a modern look by removing the balconies on the exterior, removing the roof overhang, adding vertical siding and painting the structure black. The garage was converted into a detached rec room and a new pool was added complete with outdoor shower, concrete pavers, ipe wood wall and a limestone surround.
2nd Floor Bunk Room Details
Three sets of custom bunks and ladders- sleeps 6 kids and 2 adults with a king bed. Each bunk has a niche, outlets and an individual switch for their separate light from Wayfair. Flooring is rough wide plank white oak and distressed.

A newly created bunk room not only features bunk beds for this family's young children, but additional beds for sleepovers for years to come!
Design ideas for a medium sized rural gender neutral children’s room in New York with white walls, light hardwood flooring and beige floors.
Design ideas for a medium sized rural gender neutral children’s room in New York with white walls, light hardwood flooring and beige floors.
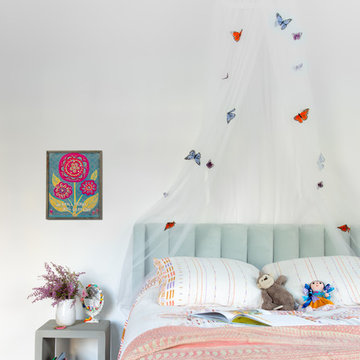
Intentional. Elevated. Artisanal.
With three children under the age of 5, our clients were starting to feel the confines of their Pacific Heights home when the expansive 1902 Italianate across the street went on the market. After learning the home had been recently remodeled, they jumped at the chance to purchase a move-in ready property. We worked with them to infuse the already refined, elegant living areas with subtle edginess and handcrafted details, and also helped them reimagine unused space to delight their little ones.
Elevated furnishings on the main floor complement the home’s existing high ceilings, modern brass bannisters and extensive walnut cabinetry. In the living room, sumptuous emerald upholstery on a velvet side chair balances the deep wood tones of the existing baby grand. Minimally and intentionally accessorized, the room feels formal but still retains a sharp edge—on the walls moody portraiture gets irreverent with a bold paint stroke, and on the the etagere, jagged crystals and metallic sculpture feel rugged and unapologetic. Throughout the main floor handcrafted, textured notes are everywhere—a nubby jute rug underlies inviting sofas in the family room and a half-moon mirror in the living room mixes geometric lines with flax-colored fringe.
On the home’s lower level, we repurposed an unused wine cellar into a well-stocked craft room, with a custom chalkboard, art-display area and thoughtful storage. In the adjoining space, we installed a custom climbing wall and filled the balance of the room with low sofas, plush area rugs, poufs and storage baskets, creating the perfect space for active play or a quiet reading session. The bold colors and playful attitudes apparent in these spaces are echoed upstairs in each of the children’s imaginative bedrooms.
Architect + Developer: McMahon Architects + Studio, Photographer: Suzanna Scott Photography
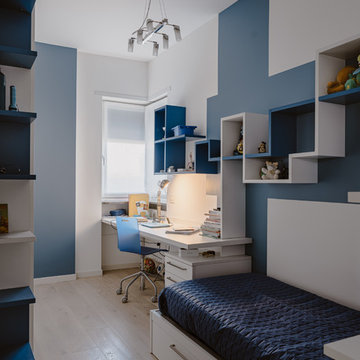
Cameretta di ragazzo adolescente caratterizzata da un gioco di mensole saliscendi e multicolore.
Foto di Simone Marulli
Small modern teen’s room for boys in Milan with multi-coloured walls, light hardwood flooring and beige floors.
Small modern teen’s room for boys in Milan with multi-coloured walls, light hardwood flooring and beige floors.

The down-to-earth interiors in this Austin home are filled with attractive textures, colors, and wallpapers.
Project designed by Sara Barney’s Austin interior design studio BANDD DESIGN. They serve the entire Austin area and its surrounding towns, with an emphasis on Round Rock, Lake Travis, West Lake Hills, and Tarrytown.
For more about BANDD DESIGN, click here: https://bandddesign.com/
To learn more about this project, click here:
https://bandddesign.com/austin-camelot-interior-design/

Ryan Garvin
This is an example of an expansive mediterranean gender neutral kids' bedroom in San Diego with white walls, light hardwood flooring and beige floors.
This is an example of an expansive mediterranean gender neutral kids' bedroom in San Diego with white walls, light hardwood flooring and beige floors.
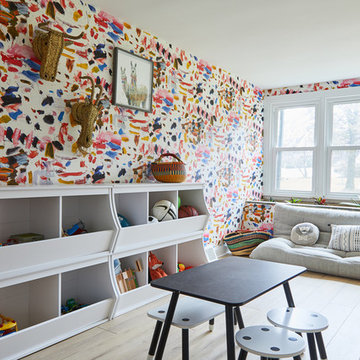
This is an example of a retro gender neutral kids' bedroom in Philadelphia with multi-coloured walls, light hardwood flooring and beige floors.
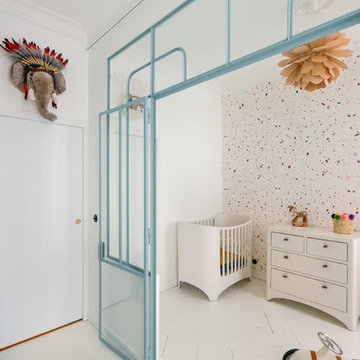
Thomas Leclerc
Photo of a small scandinavian toddler’s room for boys in Paris with white walls, light hardwood flooring and brown floors.
Photo of a small scandinavian toddler’s room for boys in Paris with white walls, light hardwood flooring and brown floors.
Kids' Bedroom with Light Hardwood Flooring and Terracotta Flooring Ideas and Designs
2