Kids' Bedroom with Medium Hardwood Flooring Ideas and Designs
Refine by:
Budget
Sort by:Popular Today
1 - 20 of 123 photos
Item 1 of 3

Design + Execution by EFE Creative Lab
Custom Bookcase by Oldemburg Furniture
Photography by Christine Michelle Photography
Traditional teen’s room for boys in Miami with blue walls, medium hardwood flooring, brown floors and feature lighting.
Traditional teen’s room for boys in Miami with blue walls, medium hardwood flooring, brown floors and feature lighting.

Boys bedroom and loft study
Photo: Rob Karosis
Rural children’s room for boys in Charleston with yellow walls, medium hardwood flooring and a dado rail.
Rural children’s room for boys in Charleston with yellow walls, medium hardwood flooring and a dado rail.
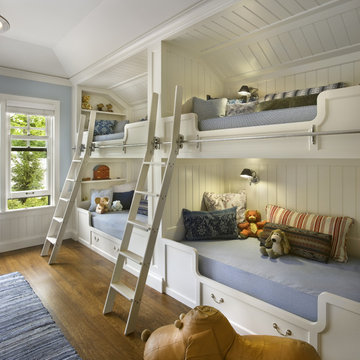
Photo of a classic gender neutral children’s room in Chicago with blue walls and medium hardwood flooring.

Our simple office fits nicely under the lofted custom-made guest bed meets bookcase (handmade with salvage bead board and sustainable maple plywood).
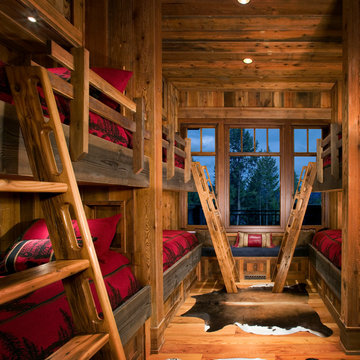
© Gibeon Photography
Inspiration for a large rustic gender neutral children’s room in Jackson with medium hardwood flooring, brown walls and brown floors.
Inspiration for a large rustic gender neutral children’s room in Jackson with medium hardwood flooring, brown walls and brown floors.
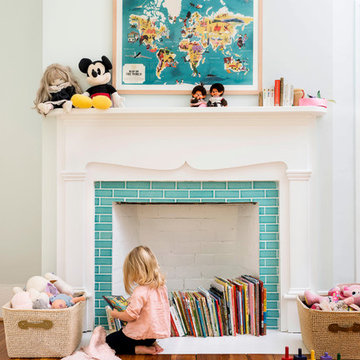
Lissa Gotwals
Rural kids' bedroom in Raleigh with medium hardwood flooring, white walls and a chimney breast.
Rural kids' bedroom in Raleigh with medium hardwood flooring, white walls and a chimney breast.
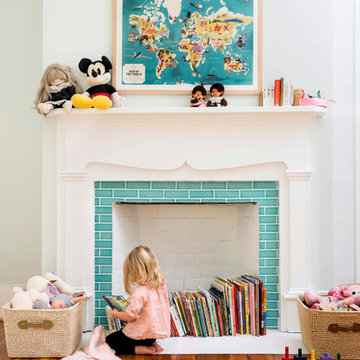
Lissa Gotwals Photography
Classic gender neutral playroom in Raleigh with white walls, medium hardwood flooring and a chimney breast.
Classic gender neutral playroom in Raleigh with white walls, medium hardwood flooring and a chimney breast.
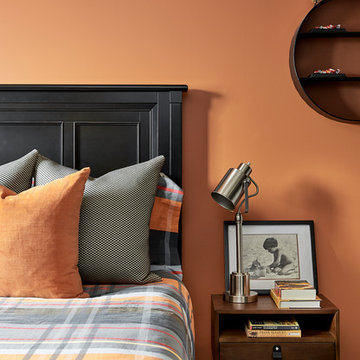
Stephani Buchman
This is an example of a classic kids' bedroom for boys in Toronto with orange walls, medium hardwood flooring and brown floors.
This is an example of a classic kids' bedroom for boys in Toronto with orange walls, medium hardwood flooring and brown floors.
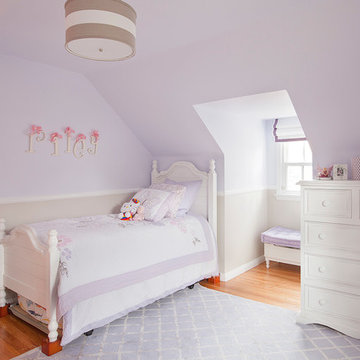
Photos by Manolo Langis
Design ideas for a traditional children’s room for girls in Los Angeles with purple walls, medium hardwood flooring and a dado rail.
Design ideas for a traditional children’s room for girls in Los Angeles with purple walls, medium hardwood flooring and a dado rail.
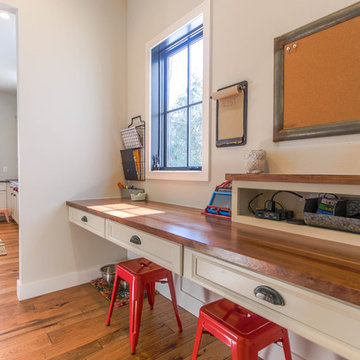
Small rural gender neutral kids' bedroom in Detroit with medium hardwood flooring and grey walls.

Photo-Jim Westphalen
Photo of a medium sized contemporary children’s room for boys in Other with medium hardwood flooring, brown floors and blue walls.
Photo of a medium sized contemporary children’s room for boys in Other with medium hardwood flooring, brown floors and blue walls.
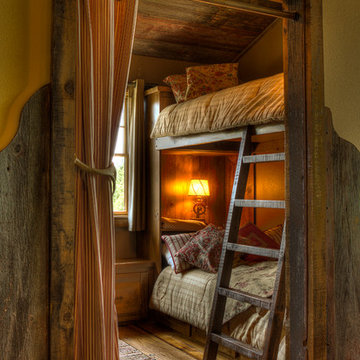
Design ideas for a rustic gender neutral kids' bedroom in Minneapolis with medium hardwood flooring.
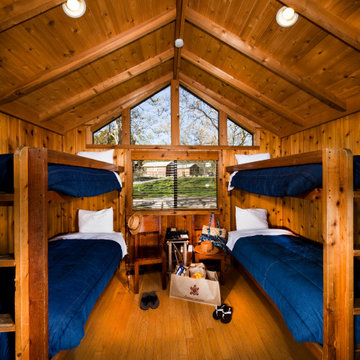
Glamping resort in Santa Barbara California
Inspiration for a medium sized rustic gender neutral kids' bedroom in Santa Barbara with medium hardwood flooring, a wood ceiling and wood walls.
Inspiration for a medium sized rustic gender neutral kids' bedroom in Santa Barbara with medium hardwood flooring, a wood ceiling and wood walls.
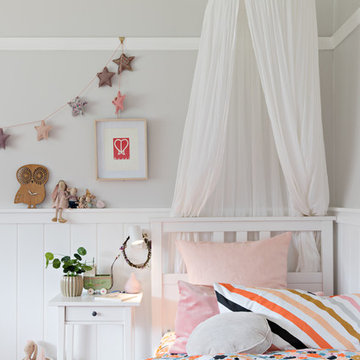
photo by ThePalmCo
Inspiration for a traditional toddler’s room for girls in Wollongong with grey walls, medium hardwood flooring and a dado rail.
Inspiration for a traditional toddler’s room for girls in Wollongong with grey walls, medium hardwood flooring and a dado rail.

Spacecrafting Photography
Photo of a coastal gender neutral children’s room in Minneapolis with white walls, medium hardwood flooring and a wallpapered ceiling.
Photo of a coastal gender neutral children’s room in Minneapolis with white walls, medium hardwood flooring and a wallpapered ceiling.

Photograph by Ryan Siphers Photography
Architects: De Jesus Architecture & Design
Design ideas for a world-inspired kids' bedroom in Hawaii with blue walls, medium hardwood flooring and brown floors.
Design ideas for a world-inspired kids' bedroom in Hawaii with blue walls, medium hardwood flooring and brown floors.

Northern Michigan summers are best spent on the water. The family can now soak up the best time of the year in their wholly remodeled home on the shore of Lake Charlevoix.
This beachfront infinity retreat offers unobstructed waterfront views from the living room thanks to a luxurious nano door. The wall of glass panes opens end to end to expose the glistening lake and an entrance to the porch. There, you are greeted by a stunning infinity edge pool, an outdoor kitchen, and award-winning landscaping completed by Drost Landscape.
Inside, the home showcases Birchwood craftsmanship throughout. Our family of skilled carpenters built custom tongue and groove siding to adorn the walls. The one of a kind details don’t stop there. The basement displays a nine-foot fireplace designed and built specifically for the home to keep the family warm on chilly Northern Michigan evenings. They can curl up in front of the fire with a warm beverage from their wet bar. The bar features a jaw-dropping blue and tan marble countertop and backsplash. / Photo credit: Phoenix Photographic
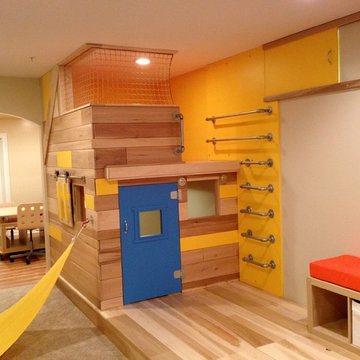
THEME The overall theme for this
space is a functional, family friendly
escape where time spent together
or alone is comfortable and exciting.
The integration of the work space,
clubhouse and family entertainment
area creates an environment that
brings the whole family together in
projects, recreation and relaxation.
Each element works harmoniously
together blending the creative and
functional into the perfect family
escape.
FOCUS The two-story clubhouse is
the focal point of the large space and
physically separates but blends the two
distinct rooms. The clubhouse has an
upper level loft overlooking the main
room and a lower enclosed space with
windows looking out into the playroom
and work room. There was a financial
focus for this creative space and the
use of many Ikea products helped to
keep the fabrication and build costs
within budget.
STORAGE Storage is abundant for this
family on the walls, in the cabinets and
even in the floor. The massive built in
cabinets are home to the television
and gaming consoles and the custom
designed peg walls create additional
shelving that can be continually
transformed to accommodate new or
shifting passions. The raised floor is
the base for the clubhouse and fort
but when pulled up, the flush mounted
floor pieces reveal large open storage
perfect for toys to be brushed into
hiding.
GROWTH The entire space is designed
to be fun and you never outgrow
fun. The clubhouse and loft will be a
focus for these boys for years and the
media area will draw the family to
this space whether they are watching
their favorite animated movie or
newest adventure series. The adjoining
workroom provides the perfect arts and
crafts area with moving storage table
and will be well suited for homework
and science fair projects.
SAFETY The desire to climb, jump,
run, and swing is encouraged in this
great space and the attention to detail
ensures that they will be safe. From
the strong cargo netting enclosing
the upper level of the clubhouse to
the added care taken with the lumber
to ensure a soft clean feel without
splintering and the extra wide borders
in the flush mounted floor storage, this
space is designed to provide this family
with a fun and safe space.
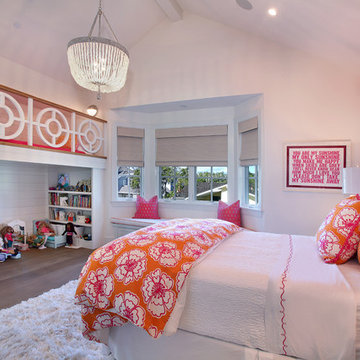
Jeri Koegel
Traditional kids' bedroom for girls in Orange County with white walls and medium hardwood flooring.
Traditional kids' bedroom for girls in Orange County with white walls and medium hardwood flooring.
Kids' Bedroom with Medium Hardwood Flooring Ideas and Designs
1
