Kids' Bedroom with Multi-coloured Walls and Light Hardwood Flooring Ideas and Designs
Refine by:
Budget
Sort by:Popular Today
1 - 20 of 895 photos
Item 1 of 3
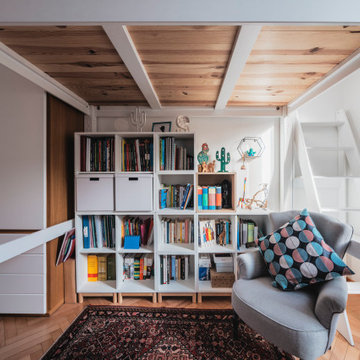
Vista della zona libreria sotto al soppalco.
Foto di Simone Marulli
Design ideas for a large scandinavian gender neutral teen’s room in Milan with multi-coloured walls, light hardwood flooring, beige floors and a vaulted ceiling.
Design ideas for a large scandinavian gender neutral teen’s room in Milan with multi-coloured walls, light hardwood flooring, beige floors and a vaulted ceiling.
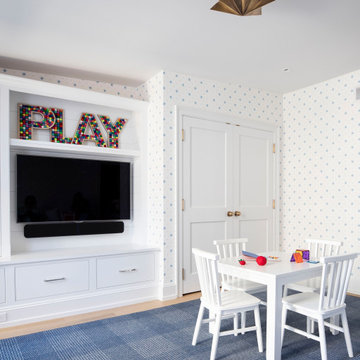
Inspiration for a large traditional gender neutral kids' bedroom in Philadelphia with multi-coloured walls, light hardwood flooring and beige floors.
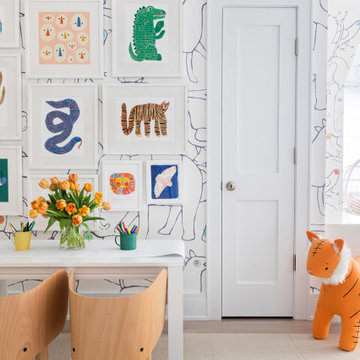
Architecture, Interior Design, Custom Furniture Design & Art Curation by Chango & Co.
Design ideas for a medium sized traditional gender neutral kids' bedroom in New York with multi-coloured walls, light hardwood flooring and brown floors.
Design ideas for a medium sized traditional gender neutral kids' bedroom in New York with multi-coloured walls, light hardwood flooring and brown floors.
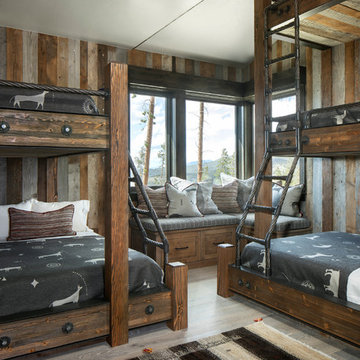
This is an example of a rustic gender neutral children’s room in Denver with multi-coloured walls and light hardwood flooring.
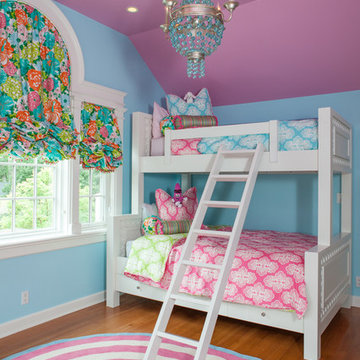
Michelle's Interiors
Design ideas for a medium sized traditional children’s room for girls in New York with multi-coloured walls, light hardwood flooring and beige floors.
Design ideas for a medium sized traditional children’s room for girls in New York with multi-coloured walls, light hardwood flooring and beige floors.
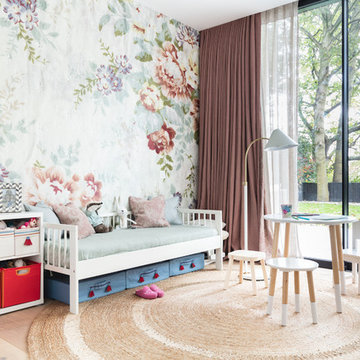
Home designed by Black and Milk Interior Design firm. They specialise in Modern Interiors for London New Build Apartments. https://blackandmilk.co.uk
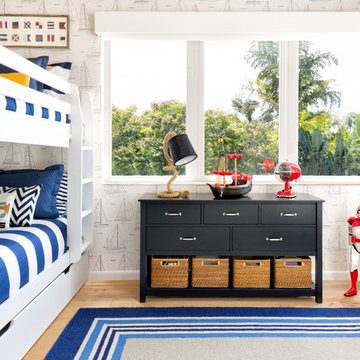
Nautical theme room with white and blue wallpaper, bunk bed and ladder to a pirate ship.
Rolando Diaz Photographer
This is an example of a large nautical children’s room for boys in Miami with light hardwood flooring, multi-coloured walls and beige floors.
This is an example of a large nautical children’s room for boys in Miami with light hardwood flooring, multi-coloured walls and beige floors.
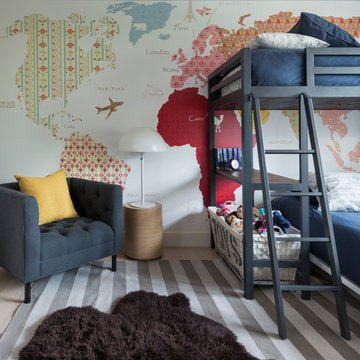
Photo credit: Nat Rea Photography
Traditional kids' bedroom for boys in Boston with multi-coloured walls and light hardwood flooring.
Traditional kids' bedroom for boys in Boston with multi-coloured walls and light hardwood flooring.
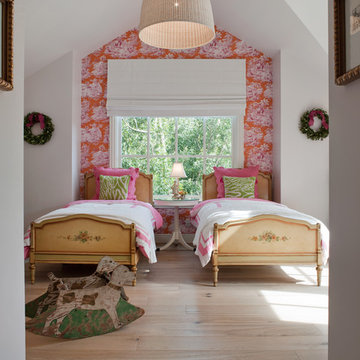
Residential Design by Heydt Designs, Interior Design by Benjamin Dhong Interiors, Construction by Kearney & O'Banion, Photography by David Duncan Livingston
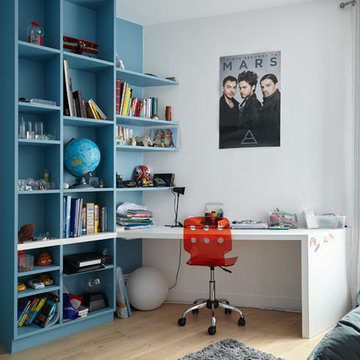
Chambre masculine présentant un mur bibliothèque et son bureau extrudé.
Design ideas for a medium sized contemporary gender neutral kids' bedroom in Paris with light hardwood flooring and multi-coloured walls.
Design ideas for a medium sized contemporary gender neutral kids' bedroom in Paris with light hardwood flooring and multi-coloured walls.

Design ideas for a large traditional gender neutral kids' bedroom in Milwaukee with multi-coloured walls, light hardwood flooring, brown floors, a vaulted ceiling and wallpapered walls.

Nos clients, une famille avec 3 enfants, ont fait l'achat d'un bien de 124 m² dans l'Ouest Parisien. Ils souhaitaient adapter à leur goût leur nouvel appartement. Pour cela, ils ont fait appel à @advstudio_ai et notre agence.
L'objectif était de créer un intérieur au look urbain, dynamique, coloré. Chaque pièce possède sa palette de couleurs. Ainsi dans le couloir, on est accueilli par une entrée bleue Yves Klein et des étagères déstructurées sur mesure. Les chambres sont tantôt bleu doux ou intense ou encore vert d'eau. La SDB, elle, arbore un côté plus minimaliste avec sa palette de gris, noirs et blancs.
La pièce de vie, espace majeur du projet, possède plusieurs facettes. Elle est à la fois une cuisine, une salle TV, un petit salon ou encore une salle à manger. Conformément au fil rouge directeur du projet, chaque coin possède sa propre identité mais se marie à merveille avec l'ensemble.
Ce projet a bénéficié de quelques ajustements sur mesure : le mur de brique et le hamac qui donnent un côté urbain atypique au coin TV ; les bureaux, la bibliothèque et la mezzanine qui ont permis de créer des rangements élégants, adaptés à l'espace.
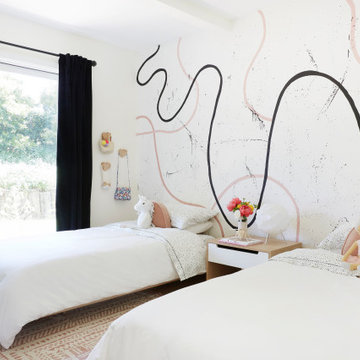
Inspiration for a medium sized contemporary kids' bedroom for girls in Los Angeles with multi-coloured walls, light hardwood flooring, beige floors and wallpapered walls.
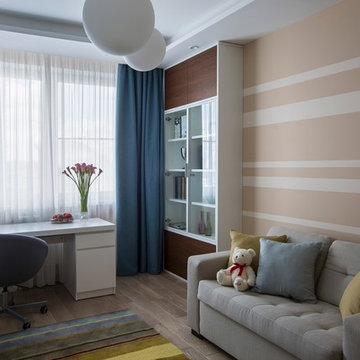
Константин Закарян, Елена Большакова
Design ideas for a contemporary kids' bedroom in Moscow with light hardwood flooring and multi-coloured walls.
Design ideas for a contemporary kids' bedroom in Moscow with light hardwood flooring and multi-coloured walls.

Design ideas for a bohemian toddler’s room for boys in Paris with multi-coloured walls, light hardwood flooring, beige floors and a feature wall.
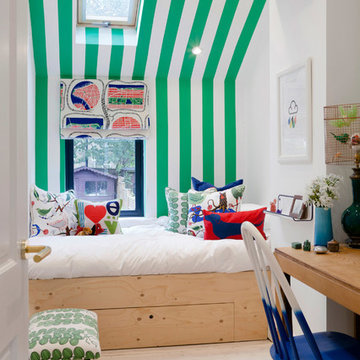
Megan Taylor
Photo of a medium sized contemporary gender neutral children’s room in London with light hardwood flooring and multi-coloured walls.
Photo of a medium sized contemporary gender neutral children’s room in London with light hardwood flooring and multi-coloured walls.
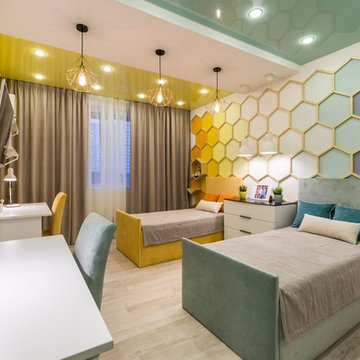
По мнению Ксении, матери маленьких Кати и Гриши, в их детской было все необходимое: кровати, большой шкаф и много игрушек, но все равно им здесь было неинтересно. Свой протест они выражали по-детски - разрисовали все стены. Дизайнер Рина Федотова поняла их мотивы. Единственным плюсом помещения она считает метраж - 18 кв.м. Детскую делает детской вовсе не мебель и игрушки, а стиль и настроение, - убеждена Рина. Для интерьера она выбрала тему: пчелиный улей. Детская получилась яркой, но одновременно успокаивающей, сказочной, но в то же время практичной и функциональной.
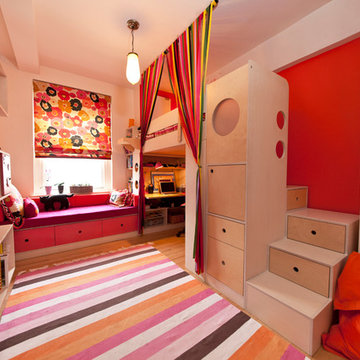
photography by Juan Lopez Gil
Design ideas for a small contemporary teen’s room for girls in New York with multi-coloured walls and light hardwood flooring.
Design ideas for a small contemporary teen’s room for girls in New York with multi-coloured walls and light hardwood flooring.
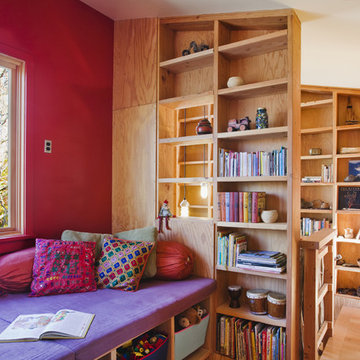
A built-in bench off the upper hall marks the entry below. Exposed framing maximizes the storage and display possibilities.
© www.edwardcaldwellphoto.com
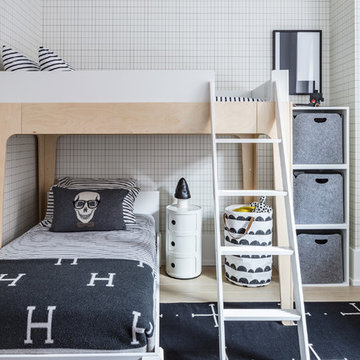
Marco Ricca
Scandi children’s room for boys in New York with multi-coloured walls and light hardwood flooring.
Scandi children’s room for boys in New York with multi-coloured walls and light hardwood flooring.
Kids' Bedroom with Multi-coloured Walls and Light Hardwood Flooring Ideas and Designs
1