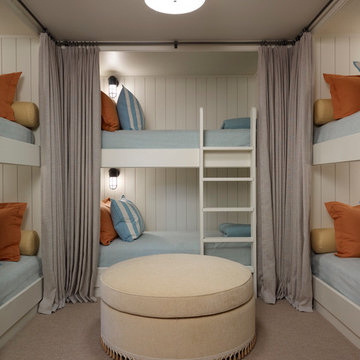Kids' Bedroom with Painted Wood Flooring and Carpet Ideas and Designs
Refine by:
Budget
Sort by:Popular Today
101 - 120 of 16,283 photos
Item 1 of 3
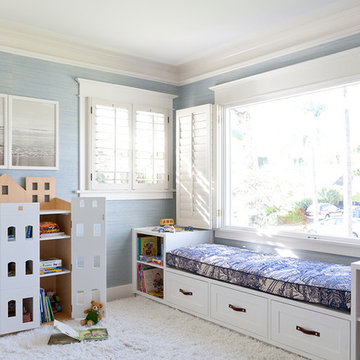
Photo: Amy Laslett
This is an example of a traditional gender neutral children’s room in Los Angeles with blue walls and carpet.
This is an example of a traditional gender neutral children’s room in Los Angeles with blue walls and carpet.
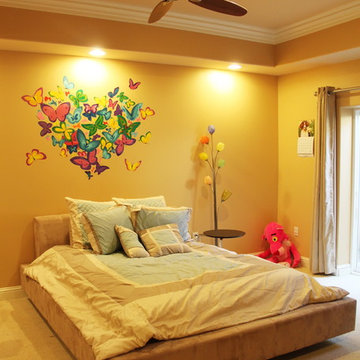
This is an example of a medium sized contemporary teen’s room for girls in San Francisco with yellow walls and carpet.
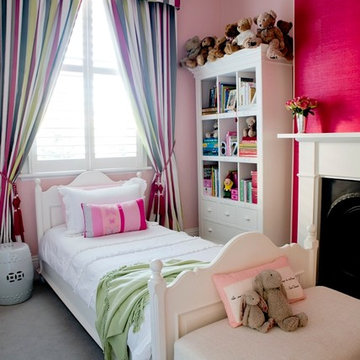
Susan Papazian Photography
Medium sized classic children’s room for girls in Sydney with pink walls, carpet and grey floors.
Medium sized classic children’s room for girls in Sydney with pink walls, carpet and grey floors.
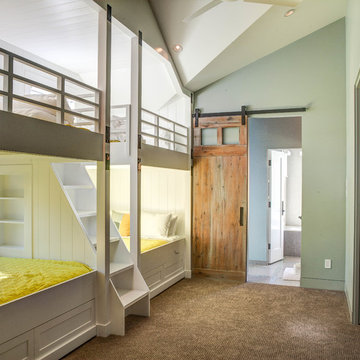
Kevin Dietrich Photography
This is an example of a rustic gender neutral kids' bedroom in Denver with green walls and carpet.
This is an example of a rustic gender neutral kids' bedroom in Denver with green walls and carpet.
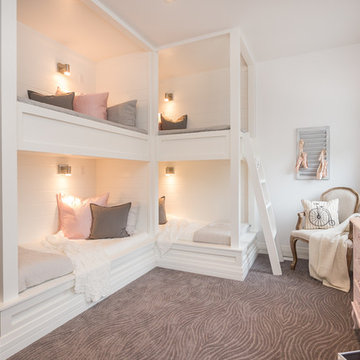
Design ideas for a large contemporary children’s room for girls in Toronto with white walls, carpet and grey floors.
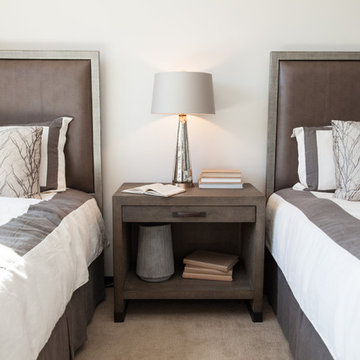
Photography by Meredith Carlson
Inspiration for a small traditional gender neutral teen’s room in Salt Lake City with white walls and carpet.
Inspiration for a small traditional gender neutral teen’s room in Salt Lake City with white walls and carpet.
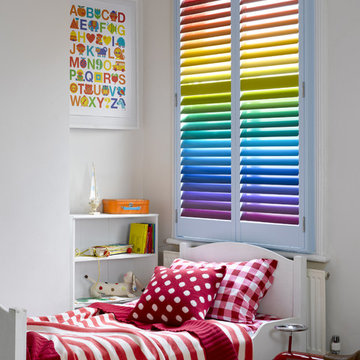
Design ideas for a medium sized contemporary gender neutral kids' bedroom in Adelaide with white walls and carpet.
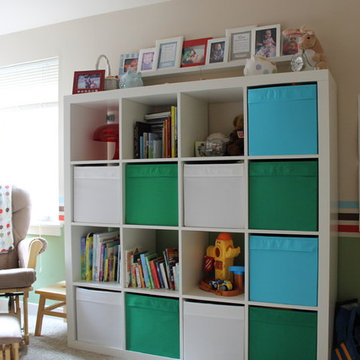
Angela Wahlquist
Inspiration for a small contemporary gender neutral toddler’s room in Seattle with carpet.
Inspiration for a small contemporary gender neutral toddler’s room in Seattle with carpet.

Stacy Bass
Second floor hideaway for children's books and toys. Game area. Study area. Seating area. Red color calls attention to custom built-in bookshelves and storage space. Reading nook beneath sunny window invites readers of all ages.
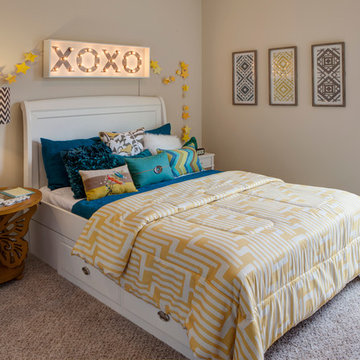
Jagoe Homes, Inc. Project: Falcon Ridge Estates, Zircon Model Home. Location: Evansville, Indiana. Elevation: C2, Site Number: FRE 22.
Inspiration for a small classic teen’s room for girls in Other with beige walls, carpet and brown floors.
Inspiration for a small classic teen’s room for girls in Other with beige walls, carpet and brown floors.
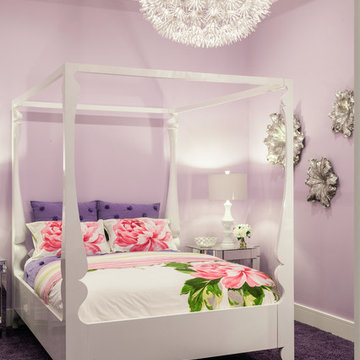
Dan Cutrona Photography
Contemporary teen’s room for girls in Miami with purple walls and carpet.
Contemporary teen’s room for girls in Miami with purple walls and carpet.
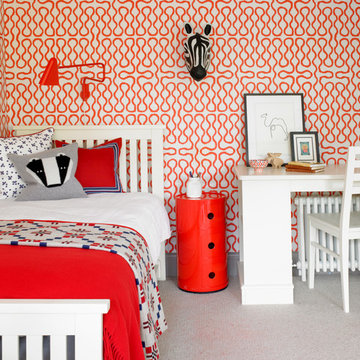
This is an example of a contemporary gender neutral children’s room in London with carpet, beige floors and multi-coloured walls.
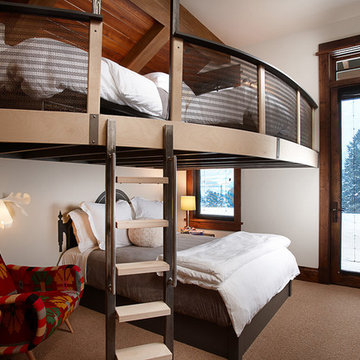
This project was a collaboration of Abby Hetherington and Kath Costani's creative talent.
This is an example of an eclectic gender neutral teen’s room in Other with white walls and carpet.
This is an example of an eclectic gender neutral teen’s room in Other with white walls and carpet.
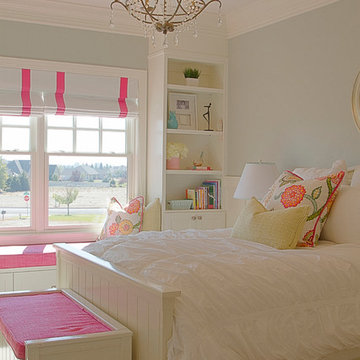
Medium sized shabby-chic style teen’s room for girls in Salt Lake City with blue walls, carpet and beige floors.
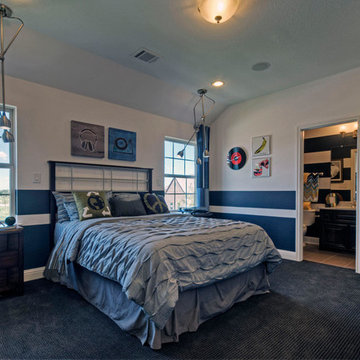
Toll Brothers Model Home in Plano, Tx. by Linfield Design
Design ideas for a medium sized contemporary teen’s room for boys in Dallas with carpet and multi-coloured walls.
Design ideas for a medium sized contemporary teen’s room for boys in Dallas with carpet and multi-coloured walls.
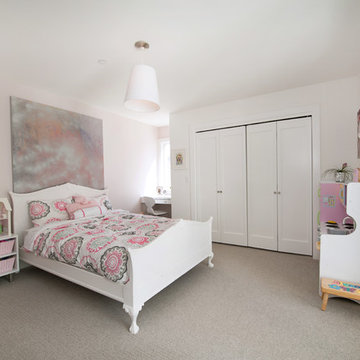
Contractor:
Bill Shideler of WMS Construction
(415)-819-8552.
Photos By: Lisa Ferrar
http://www.lisafarrerphoto.com/
415- 256-8346
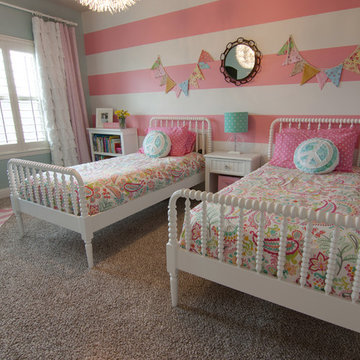
Jay Davis Photography
Traditional children’s room for girls in Dallas with carpet and multi-coloured walls.
Traditional children’s room for girls in Dallas with carpet and multi-coloured walls.

4,945 square foot two-story home, 6 bedrooms, 5 and ½ bathroom plus a secondary family room/teen room. The challenge for the design team of this beautiful New England Traditional home in Brentwood was to find the optimal design for a property with unique topography, the natural contour of this property has 12 feet of elevation fall from the front to the back of the property. Inspired by our client’s goal to create direct connection between the interior living areas and the exterior living spaces/gardens, the solution came with a gradual stepping down of the home design across the largest expanse of the property. With smaller incremental steps from the front property line to the entry door, an additional step down from the entry foyer, additional steps down from a raised exterior loggia and dining area to a slightly elevated lawn and pool area. This subtle approach accomplished a wonderful and fairly undetectable transition which presented a view of the yard immediately upon entry to the home with an expansive experience as one progresses to the rear family great room and morning room…both overlooking and making direct connection to a lush and magnificent yard. In addition, the steps down within the home created higher ceilings and expansive glass onto the yard area beyond the back of the structure. As you will see in the photographs of this home, the family area has a wonderful quality that really sets this home apart…a space that is grand and open, yet warm and comforting. A nice mixture of traditional Cape Cod, with some contemporary accents and a bold use of color…make this new home a bright, fun and comforting environment we are all very proud of. The design team for this home was Architect: P2 Design and Jill Wolff Interiors. Jill Wolff specified the interior finishes as well as furnishings, artwork and accessories.
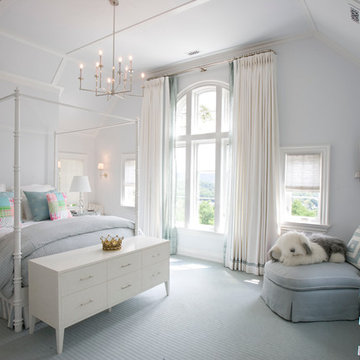
Traditional children’s room for girls in New York with carpet, blue floors and grey walls.
Kids' Bedroom with Painted Wood Flooring and Carpet Ideas and Designs
6
