Kids' Bedroom with Plywood Flooring and Lino Flooring Ideas and Designs
Refine by:
Budget
Sort by:Popular Today
161 - 180 of 571 photos
Item 1 of 3
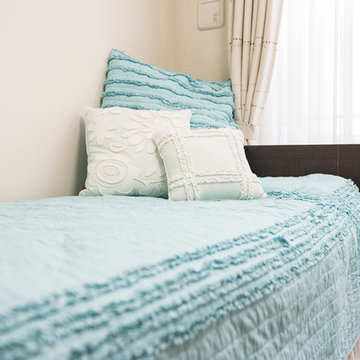
三鷹のM邸
Scandi kids' bedroom for girls in Tokyo Suburbs with white walls, plywood flooring and beige floors.
Scandi kids' bedroom for girls in Tokyo Suburbs with white walls, plywood flooring and beige floors.
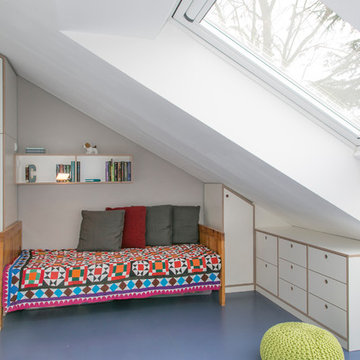
Martina Pipprich, post@martina-pipprich.de
This is an example of a medium sized modern gender neutral children’s room in Frankfurt with white walls, lino flooring and blue floors.
This is an example of a medium sized modern gender neutral children’s room in Frankfurt with white walls, lino flooring and blue floors.

子どもさんのお好みで彩ったお部屋は、変化に合わせられるようなるべくシンプルに。
ふんわりとした雰囲気の、かわいらしい空間に仕上がっています。
This is an example of a shabby-chic style kids' bedroom in Tokyo Suburbs with pink walls and plywood flooring.
This is an example of a shabby-chic style kids' bedroom in Tokyo Suburbs with pink walls and plywood flooring.
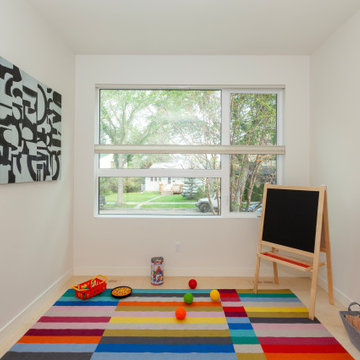
Photo of a small contemporary gender neutral kids' bedroom in Edmonton with white walls and plywood flooring.
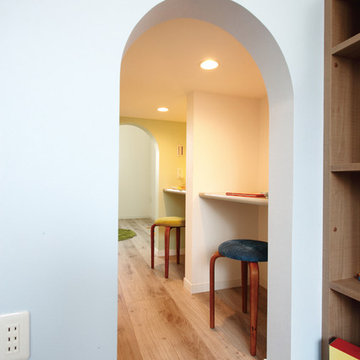
Inspiration for a gender neutral kids' bedroom in Other with multi-coloured walls, plywood flooring and beige floors.
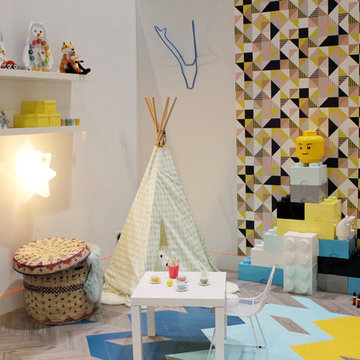
Owl design created a living room, kids playroom and hallway fit for a young family.
This is an example of a small eclectic gender neutral kids' bedroom in London with multi-coloured walls and lino flooring.
This is an example of a small eclectic gender neutral kids' bedroom in London with multi-coloured walls and lino flooring.
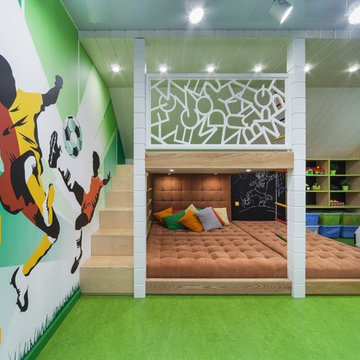
Inspiration for a contemporary kids' bedroom for boys in Yekaterinburg with lino flooring and green floors.
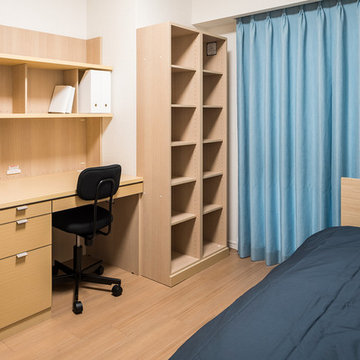
大人になっても使える勉強机です。本もたっぷり置いていただけます。
Photo of a small world-inspired kids' study space for boys in Yokohama with white walls, plywood flooring and beige floors.
Photo of a small world-inspired kids' study space for boys in Yokohama with white walls, plywood flooring and beige floors.
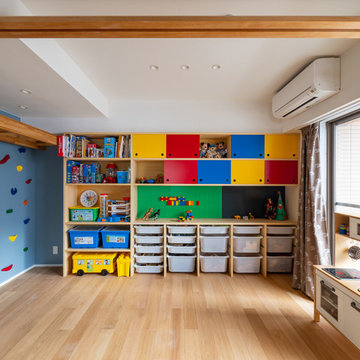
Design ideas for a medium sized scandinavian gender neutral kids' bedroom in Tokyo with blue walls, plywood flooring and brown floors.
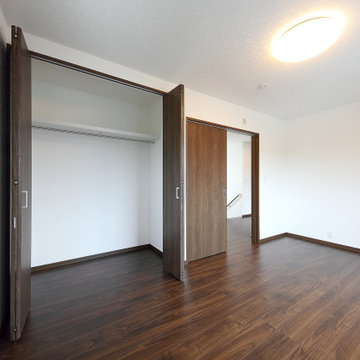
【2階】子供室
Photo of a kids' bedroom in Other with white walls, plywood flooring and brown floors.
Photo of a kids' bedroom in Other with white walls, plywood flooring and brown floors.
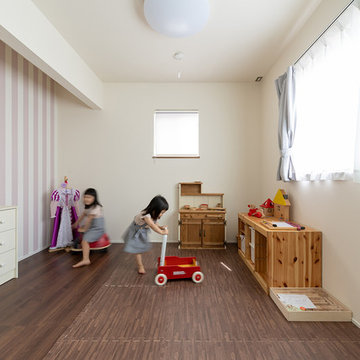
お施主様自作のおままごとセットが置かれた子供部屋。
Photo by : hanadaphotostudio
Design ideas for a children’s room for girls in Other with white walls, plywood flooring and brown floors.
Design ideas for a children’s room for girls in Other with white walls, plywood flooring and brown floors.
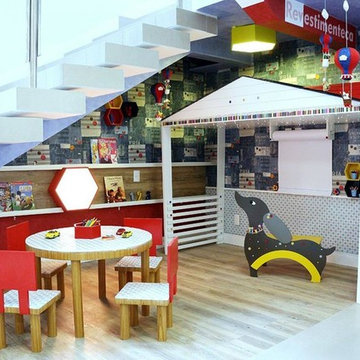
Ricardo Teixeira
Design ideas for a bohemian gender neutral kids' bedroom in Other with red walls and lino flooring.
Design ideas for a bohemian gender neutral kids' bedroom in Other with red walls and lino flooring.
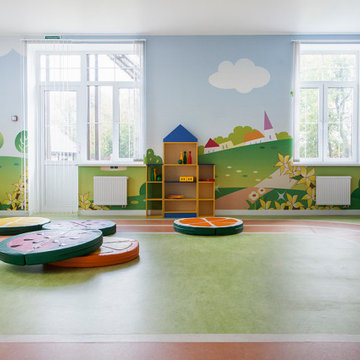
Детская спортивно-игровая комната
Inspiration for a large contemporary gender neutral kids' bedroom in Moscow with blue walls, lino flooring and multi-coloured floors.
Inspiration for a large contemporary gender neutral kids' bedroom in Moscow with blue walls, lino flooring and multi-coloured floors.
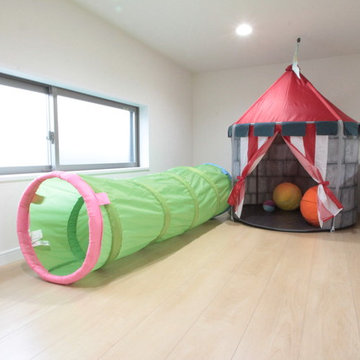
遊び場として活用するに充分広いロフトです。
Design ideas for a rustic gender neutral kids' bedroom in Other with white walls, plywood flooring and beige floors.
Design ideas for a rustic gender neutral kids' bedroom in Other with white walls, plywood flooring and beige floors.
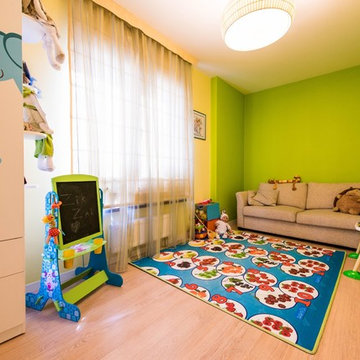
Photo of a medium sized contemporary kids' bedroom for girls in Other with lino flooring and multi-coloured walls.
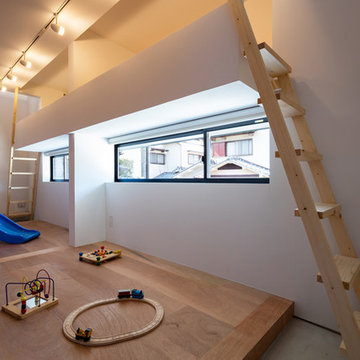
子供室は小さなロフトを作って高さ方向に変化のある空間に。将来的に真ん中で間仕切ることも出来るようになっています。
photo : Shigeo Ogawa
This is an example of a medium sized scandi gender neutral kids' bedroom in Osaka with white walls, plywood flooring and brown floors.
This is an example of a medium sized scandi gender neutral kids' bedroom in Osaka with white walls, plywood flooring and brown floors.
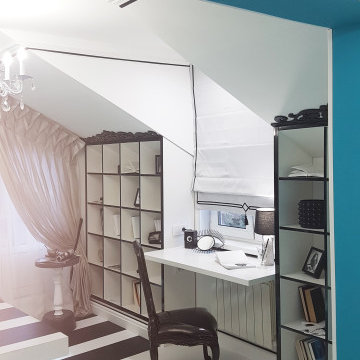
Рабочая зона со стелажами.
This is an example of a small contemporary kids' bedroom for girls in Moscow with grey walls, lino flooring and black floors.
This is an example of a small contemporary kids' bedroom for girls in Moscow with grey walls, lino flooring and black floors.

二間続きの子供室。大きくなったらドアのところで間仕切ります。勾配天井側には梁からブラコを吊り下げました。 お子様が小さい時には楽しい遊びの空間になりそうですね!
Scandinavian toddler’s room for girls in Other with plywood flooring.
Scandinavian toddler’s room for girls in Other with plywood flooring.
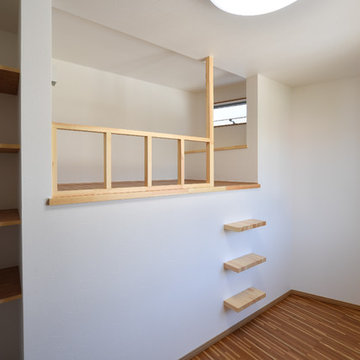
This is an example of a modern kids' bedroom with white walls, plywood flooring and brown floors.
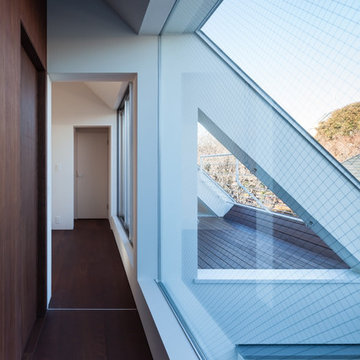
都内の市街地に計画した木造3階建ての住宅。敷地はT字交差点にある。前面道路は交通量がやや多いものの南面・西面には緑豊かな公園があった。まず五角形の敷 地形状にそって廻した外壁と、法規制・周辺とのバランスから導き出した屋根により、最大限に空間を囲い込んだ。このヴォリュームに対して、緑が見える方向にだ け開口を穿ち、さらにこの開口に絡めて外部吹抜けやバルコニーを設け、ヴォリュームの中に空隙を挿入した。これにより、外から見ると開口量が少ない印象だが、内部空間には十分な光が届き、風が流れ、広がりが生まれている。また周辺環境から適度な引きがとれ、中と外のゆるやかな接続が可能となった。
主要用途:住宅
構造:木造
構造設計:間藤構造設計事務所
施工:青
所在地:東京
竣工:2013
Kids' Bedroom with Plywood Flooring and Lino Flooring Ideas and Designs
9