Kids' Bedroom with Plywood Flooring and Slate Flooring Ideas and Designs
Refine by:
Budget
Sort by:Popular Today
1 - 20 of 419 photos
Item 1 of 3

Flannel drapes balance the cedar cladding of these four bunks while also providing for privacy.
This is an example of a large rustic gender neutral teen’s room in Chicago with beige walls, slate flooring, black floors and wood walls.
This is an example of a large rustic gender neutral teen’s room in Chicago with beige walls, slate flooring, black floors and wood walls.
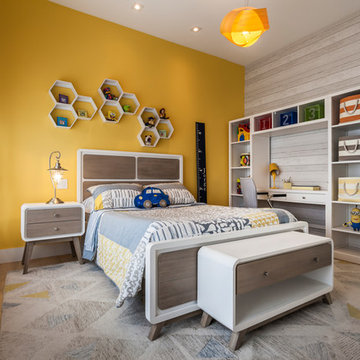
Emilio Collavino
Photo of a medium sized contemporary children’s room for boys in Miami with plywood flooring and yellow walls.
Photo of a medium sized contemporary children’s room for boys in Miami with plywood flooring and yellow walls.

All Cedar Log Cabin the beautiful pines of AZ
Custom Log Bunk Beds
Photos by Mark Boisclair
This is an example of a large rustic gender neutral kids' bedroom in Phoenix with beige walls, slate flooring and brown floors.
This is an example of a large rustic gender neutral kids' bedroom in Phoenix with beige walls, slate flooring and brown floors.
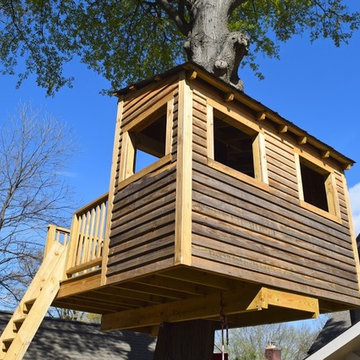
Small rustic gender neutral kids' bedroom in Atlanta with brown walls and plywood flooring.
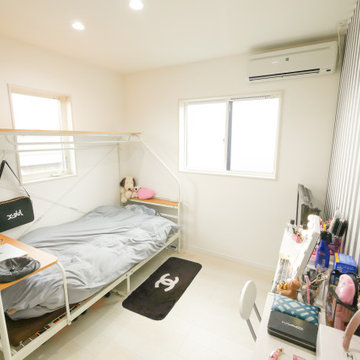
Photo of a medium sized modern gender neutral teen’s room in Other with white walls, plywood flooring and white floors.
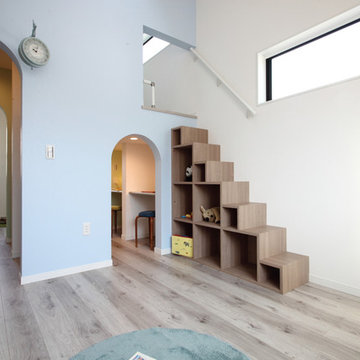
This is an example of a scandi gender neutral kids' bedroom in Other with multi-coloured walls, plywood flooring and beige floors.
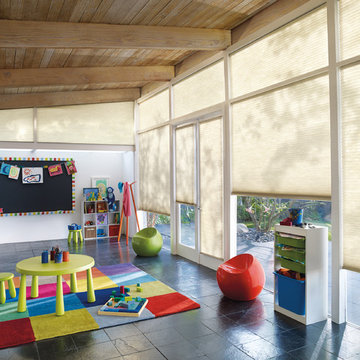
Inspiration for an expansive retro gender neutral kids' bedroom in New York with white walls and slate flooring.

View of the bunk wall in the kids playroom. A set of Tansu stairs with pullout draws separates storage to the right and a homework desk to the left. Above each is a bunk bed with custom powder coated black pipe rails. At the entry is another black pipe ladder leading up to a loft above the entry. Below the loft is a laundry shoot cabinet with a pipe to the laundry room below. The floors are made from 5x5 baltic birch plywood.
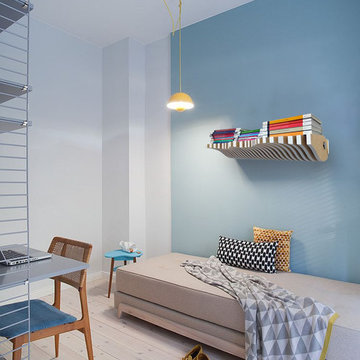
Köllen Bookshelf is a modular shelf design that allows the user to interact with it. This differentiates it from other classic pieces of furniture.
Köllen Bookshelf is a shelf created from the repetition of adaptable pieces in matter of size and shape of the objects on it. Its autonomous structure allows an independent working of each of the strips, so that they can be placed in different positions according to the user’s need. This structure will also allow for it to be a considerably decorative element: it follows a clean structure broken by a curved edge that represents the mountains, in a nod to the piece’s originary region.

Photos by Claire Esparros for Homepolish
Inspiration for a scandinavian gender neutral playroom in Other with white walls, plywood flooring and brown floors.
Inspiration for a scandinavian gender neutral playroom in Other with white walls, plywood flooring and brown floors.
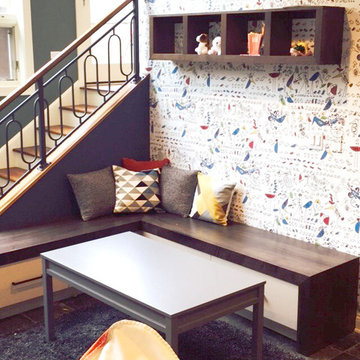
Design ideas for a medium sized contemporary gender neutral kids' bedroom in Chicago with blue walls, slate flooring and grey floors.
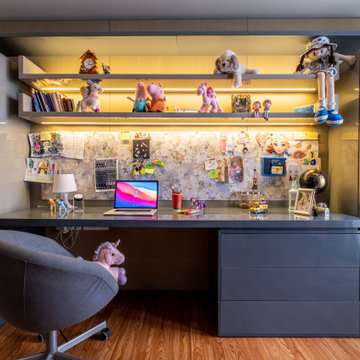
Inspired from fairy tales, the daughter's room gives a dreamy feel. It is adorned with pink/red shade wallpapers, ample soft toys, glass walls on two sides and a princess themed bed. The upholstery is themed around pink and grey to further add to the mystic effect.
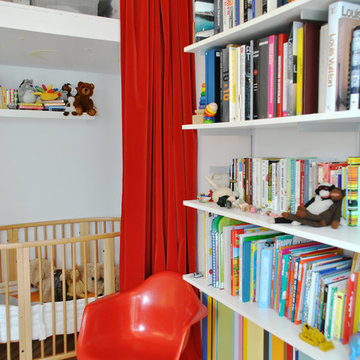
Photo of a small contemporary kids' bedroom for boys in New York with multi-coloured walls and plywood flooring.
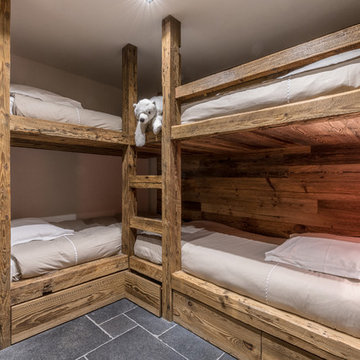
This is an example of a small rustic kids' bedroom in Grenoble with slate flooring and grey floors.
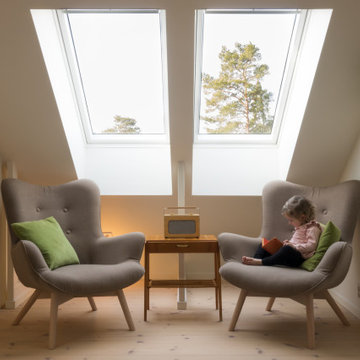
Inspiration for a small classic gender neutral playroom in London with green walls, plywood flooring, brown floors and a vaulted ceiling.
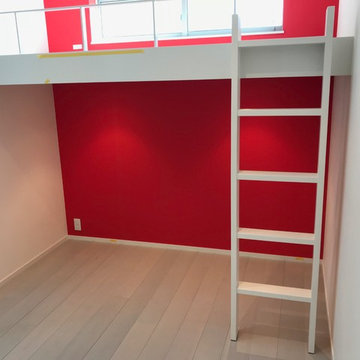
子供室・プレイルーム
Inspiration for a modern kids' bedroom in Tokyo with red walls, plywood flooring and grey floors.
Inspiration for a modern kids' bedroom in Tokyo with red walls, plywood flooring and grey floors.
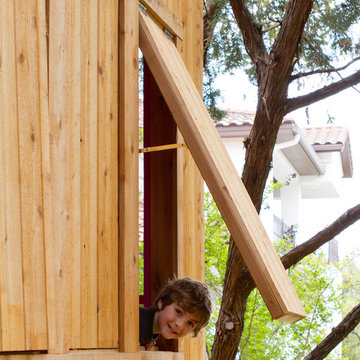
Photo by Maite Niño
This is an example of a small gender neutral kids' bedroom in Austin with plywood flooring and brown floors.
This is an example of a small gender neutral kids' bedroom in Austin with plywood flooring and brown floors.
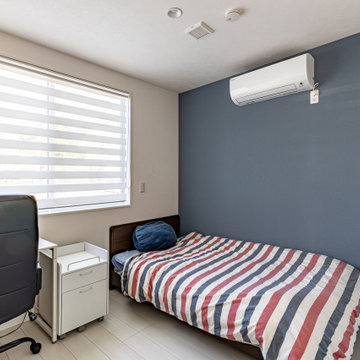
Small modern kids' bedroom for boys in Other with blue walls, plywood flooring, white floors, a wallpapered ceiling and wallpapered walls.
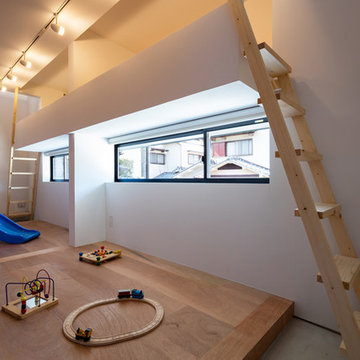
子供室は小さなロフトを作って高さ方向に変化のある空間に。将来的に真ん中で間仕切ることも出来るようになっています。
photo : Shigeo Ogawa
This is an example of a medium sized scandi gender neutral kids' bedroom in Osaka with white walls, plywood flooring and brown floors.
This is an example of a medium sized scandi gender neutral kids' bedroom in Osaka with white walls, plywood flooring and brown floors.
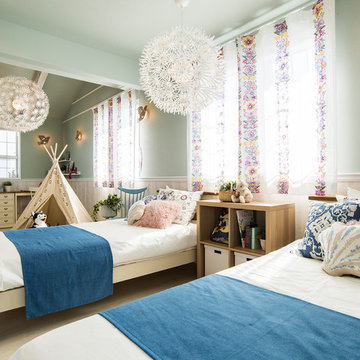
Bohemian kids' bedroom for girls in Other with green walls, beige floors and plywood flooring.
Kids' Bedroom with Plywood Flooring and Slate Flooring Ideas and Designs
1