Kids' Bedroom with White Walls and All Types of Ceiling Ideas and Designs
Refine by:
Budget
Sort by:Popular Today
1 - 20 of 1,262 photos
Item 1 of 3
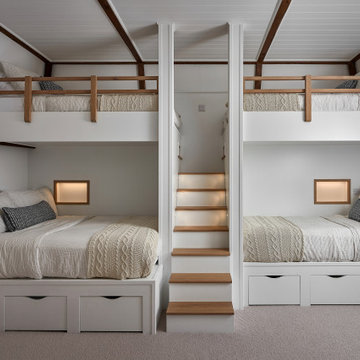
Inspiration for a nautical gender neutral teen’s room in Hampshire with white walls, carpet, beige floors and exposed beams.

This is an example of a rural kids' bedroom for boys in Denver with white walls, carpet, grey floors and a vaulted ceiling.

Spacecrafting Photography
Photo of a coastal gender neutral children’s room in Minneapolis with white walls, medium hardwood flooring and a wallpapered ceiling.
Photo of a coastal gender neutral children’s room in Minneapolis with white walls, medium hardwood flooring and a wallpapered ceiling.

Modern attic teenager's room with a mezzanine adorned with a metal railing. Maximum utilization of small space to create a comprehensive living room with a relaxation area. An inversion of the common solution of placing the relaxation area on the mezzanine was applied. Thus, the room was given a consistently neat appearance, leaving the functional area on top. The built-in composition of cabinets and bookshelves does not additionally take up space. Contrast in the interior colours scheme was applied, focusing attention on visually enlarging the space while drawing attention to clever decorative solutions.The use of velux window allowed for natural daylight to illuminate the interior, supplemented by Astro and LED lighting, emphasizing the shape of the attic.

This is an example of a large beach style kids' bedroom in Grand Rapids with white walls, carpet, grey floors, a vaulted ceiling and tongue and groove walls.

The owners of this 1941 cottage, located in the bucolic village of Annisquam, wanted to modernize the home without sacrificing its earthy wood and stone feel. Recognizing that the house had “good bones” and loads of charm, SV Design proposed exterior and interior modifications to improve functionality, and bring the home in line with the owners’ lifestyle. The design vision that evolved was a balance of modern and traditional – a study in contrasts.
Prior to renovation, the dining and breakfast rooms were cut off from one another as well as from the kitchen’s preparation area. SV's architectural team developed a plan to rebuild a new kitchen/dining area within the same footprint. Now the space extends from the dining room, through the spacious and light-filled kitchen with eat-in nook, out to a peaceful and secluded patio.
Interior renovations also included a new stair and balustrade at the entry; a new bathroom, office, and closet for the master suite; and renovations to bathrooms and the family room. The interior color palette was lightened and refreshed throughout. Working in close collaboration with the homeowners, new lighting and plumbing fixtures were selected to add modern accents to the home's traditional charm.

Large playroom accessed from secrete door in child's bedroom
Design ideas for a large traditional kids' bedroom for boys in Chicago with carpet, a vaulted ceiling, white walls and blue floors.
Design ideas for a large traditional kids' bedroom for boys in Chicago with carpet, a vaulted ceiling, white walls and blue floors.

Photo of a country gender neutral kids' bedroom in Austin with white walls, dark hardwood flooring, brown floors and a vaulted ceiling.

Bunk bedroom featuring custom built-in bunk beds with white oak stair treads painted railing, niches with outlets and lighting, custom drapery and decorative lighting

Transitional Kid's Playroom and Study
Photography by Paul Dyer
Photo of a large classic gender neutral kids' bedroom in San Francisco with white walls, carpet, multi-coloured floors, a timber clad ceiling, a vaulted ceiling and tongue and groove walls.
Photo of a large classic gender neutral kids' bedroom in San Francisco with white walls, carpet, multi-coloured floors, a timber clad ceiling, a vaulted ceiling and tongue and groove walls.
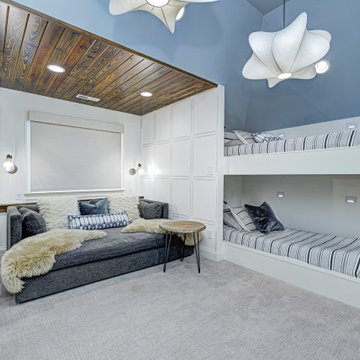
This home renovation project transformed unused, unfinished spaces into vibrant living areas. Each exudes elegance and sophistication, offering personalized design for unforgettable family moments.
This bedroom boasts spacious bunk beds and a thoughtfully designed entertainment unit. The serene blue and white palette sets the tone for relaxation, while statement lights add a touch of contemporary elegance.
Project completed by Wendy Langston's Everything Home interior design firm, which serves Carmel, Zionsville, Fishers, Westfield, Noblesville, and Indianapolis.
For more about Everything Home, see here: https://everythinghomedesigns.com/
To learn more about this project, see here: https://everythinghomedesigns.com/portfolio/fishers-chic-family-home-renovation/

Photo of a coastal playroom in San Francisco with white walls, light hardwood flooring, beige floors, exposed beams and a vaulted ceiling.

Photo of a medium sized classic gender neutral kids' bedroom in New York with white walls, laminate floors, grey floors, a coffered ceiling and wood walls.
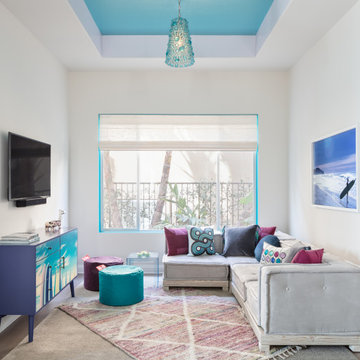
Photo of a classic playroom in New York with white walls, dark hardwood flooring, brown floors and a drop ceiling.

This is an example of a medium sized nautical gender neutral kids' bedroom in Angers with white walls, light hardwood flooring, brown floors, exposed beams and tongue and groove walls.
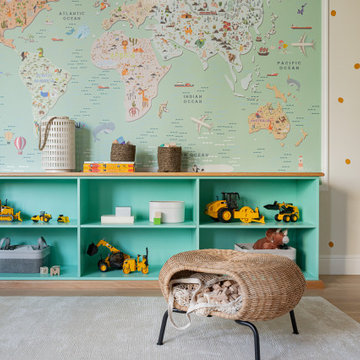
Photo of a large scandi gender neutral children’s room in Other with white walls, light hardwood flooring, exposed beams and wallpapered walls.

Cozy little book nook at the top of the stairs for the kids to read comics, books and dream the day away!
Photo of a small beach style gender neutral kids' study space in Minneapolis with white walls, light hardwood flooring, a timber clad ceiling and tongue and groove walls.
Photo of a small beach style gender neutral kids' study space in Minneapolis with white walls, light hardwood flooring, a timber clad ceiling and tongue and groove walls.
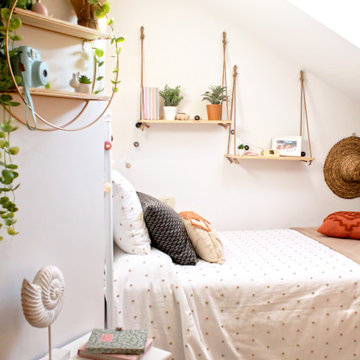
Este dormitorio con medidas "complicadas" tenía un color muy potente que provocaba mayor sensación de falta de luz y espacio. Los tonos blancos y los objetos en madera y fibras naturales, lo transforman en un dormitorio apetecible y con ganas de soñarlo.
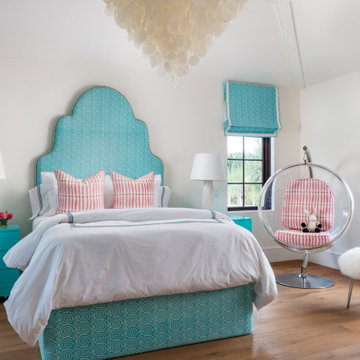
This is an example of a classic teen’s room for girls in Miami with white walls, medium hardwood flooring, brown floors and a vaulted ceiling.
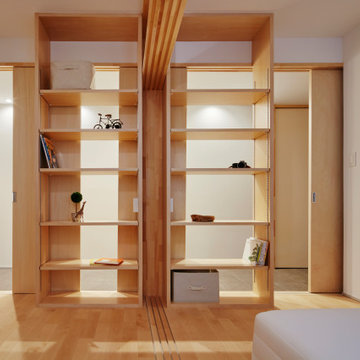
築18年のマンション住戸を改修し、寝室と廊下の間に10枚の連続引戸を挿入した。引戸は周辺環境との繋がり方の調整弁となり、廊下まで自然採光したり、子供の成長や気分に応じた使い方ができる。また、リビングにはガラス引戸で在宅ワークスペースを設置し、家族の様子を見守りながら引戸の開閉で音の繋がり方を調節できる。限られた空間でも、そこで過ごす人々が様々な距離感を選択できる、繋がりつつ離れられる家である。(写真撮影:Forward Stroke Inc.)
Kids' Bedroom with White Walls and All Types of Ceiling Ideas and Designs
1