Kids' Bedroom with Panelled Walls and Wood Walls Ideas and Designs
Refine by:
Budget
Sort by:Popular Today
1 - 20 of 568 photos
Item 1 of 3

Medium sized scandinavian kids' bedroom in London with multi-coloured walls, medium hardwood flooring and panelled walls.

2 years after building their house, a young family needed some more space for needs of their growing children. The decision was made to renovate their unfinished basement to create a new space for both children and adults.
PLAYPOD
The most compelling feature upon entering the basement is the Playpod. The 100 sq.ft structure is both playful and practical. It functions as a hideaway for the family’s young children who use their imagination to transform the space into everything from an ice cream truck to a space ship. Storage is provided for toys and books, brining order to the chaos of everyday playing. The interior is lined with plywood to provide a warm but robust finish. In contrast, the exterior is clad with reclaimed pine floor boards left over from the original house. The black stained pine helps the Playpod stand out while simultaneously enabling the character of the aged wood to be revealed. The orange apertures create ‘moments’ for the children to peer out to the world while also enabling parents to keep an eye on the fun. The Playpod’s unique form and compact size is scaled for small children but is designed to stimulate big imagination. And putting the FUN in FUNctional.
PLANNING
The layout of the basement is organized to separate private and public areas from each other. The office/guest room is tucked away from the media room to offer a tranquil environment for visitors. The new four piece bathroom serves the entire basement but can be annexed off by a set of pocket doors to provide a private ensuite for guests.
The media room is open and bright making it inviting for the family to enjoy time together. Sitting adjacent to the Playpod, the media room provides a sophisticated place to entertain guests while the children can enjoy their own space close by. The laundry room and small home gym are situated in behind the stairs. They work symbiotically allowing the homeowners to put in a quick workout while waiting for the clothes to dry. After the workout gym towels can quickly be exchanged for fluffy new ones thanks to the ample storage solutions customized for the homeowners.

Design ideas for a rustic children’s room for girls in Moscow with medium hardwood flooring, a wood ceiling, wood walls, beige walls and brown floors.
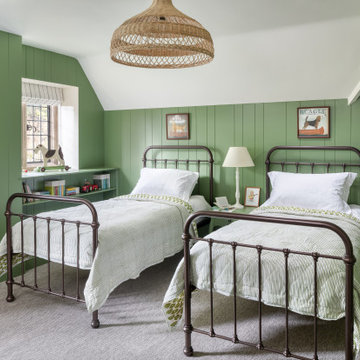
Medium sized classic kids' bedroom in Other with green walls, carpet, grey floors and panelled walls.

Детская комната в голубых оттенках, настенным декором и потолочным бра в виде облаков
Photo of a medium sized contemporary children’s room for girls in Saint Petersburg with white walls, medium hardwood flooring, brown floors, a wood ceiling and wood walls.
Photo of a medium sized contemporary children’s room for girls in Saint Petersburg with white walls, medium hardwood flooring, brown floors, a wood ceiling and wood walls.
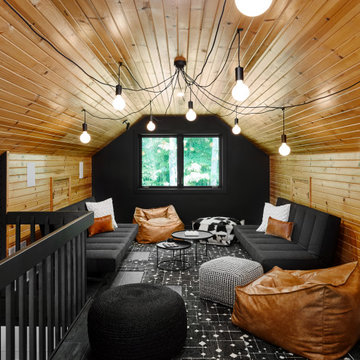
poufs
Photo of a rustic gender neutral teen’s room in Chicago with a vaulted ceiling, a wood ceiling and wood walls.
Photo of a rustic gender neutral teen’s room in Chicago with a vaulted ceiling, a wood ceiling and wood walls.
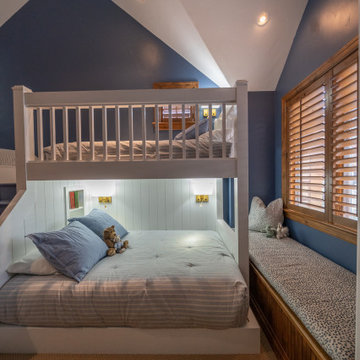
Large modern gender neutral kids' bedroom in Other with blue walls, carpet, beige floors and wood walls.
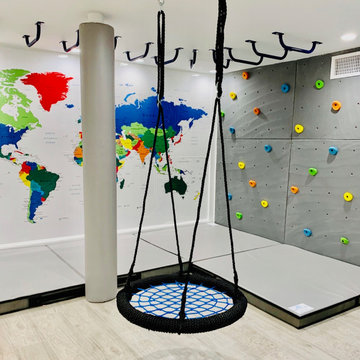
This is an example of a medium sized traditional gender neutral kids' bedroom in New York with white walls, laminate floors, grey floors, a coffered ceiling and wood walls.

Brand new 2-Story 3,100 square foot Custom Home completed in 2022. Designed by Arch Studio, Inc. and built by Brooke Shaw Builders.
Photo of a small farmhouse gender neutral playroom in San Francisco with white walls, medium hardwood flooring, grey floors, a vaulted ceiling and panelled walls.
Photo of a small farmhouse gender neutral playroom in San Francisco with white walls, medium hardwood flooring, grey floors, a vaulted ceiling and panelled walls.
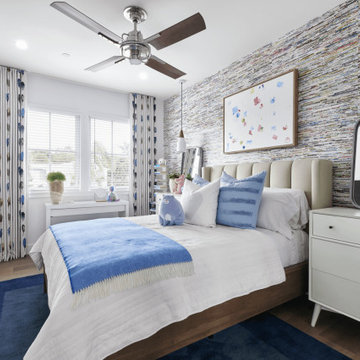
Large coastal kids' bedroom in Orange County with white walls, medium hardwood flooring, brown floors, a vaulted ceiling and panelled walls.
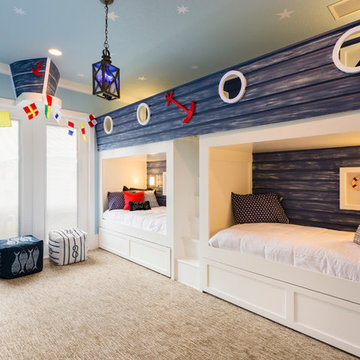
Beautiful Design! Amazing! Innovation meets flexibility. Natural light spreads with a transitional flow to balance lighting. A wow factor! Tasteful!

Photo of a contemporary gender neutral playroom in Moscow with blue walls, painted wood flooring, white floors, a timber clad ceiling, wood walls and feature lighting.
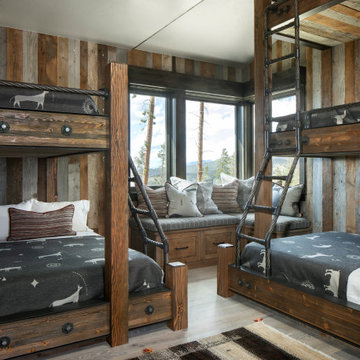
This is an example of a rustic gender neutral kids' bedroom in Denver with multi-coloured walls and wood walls.

Pour les chambres des enfants (9 et 14 ans) de moins de 9m2, j'ai conçu des lits 2 places en hauteur sur-mesure intégrants des rangements coulissants sur roulettes dessous, des tiroirs dans les marches d'escalier et un bureau avec rangement.
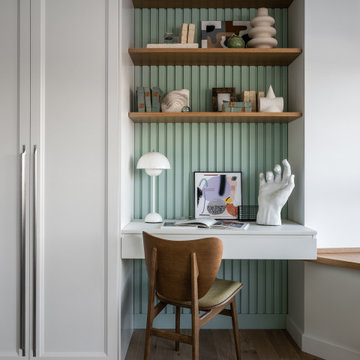
Кровать, реечная стена за кроватью с полками, гардероб, письменный стол, индивидуальное изготовление, мастерская WoodSeven,
Тумба Teak House
Стул Elephant Dining Chair | NORR11, L’appartment
Постельное белье Amalia
Текстиль Marilux
Декор Moon Stores, L’appartment
Керамика Бедрединова Наталья
Искусство Наталья Ворошилова « Из серии «Прогноз погоды», Галерея Kvartira S
Дерево Treez Collections
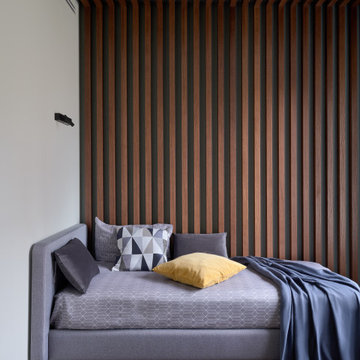
Мальчику 10 лет, но комнату для него сделали уже подросткового типа. Ребенок очень серьезный, увлекается шахматами. Комнату сделали в "тропическом" стиле, в виде бунгало - настоящие деревянные рейки за кроватью, и нежно-зеленого цвета стены. На противоположной стене - панно с тропическими растениями.
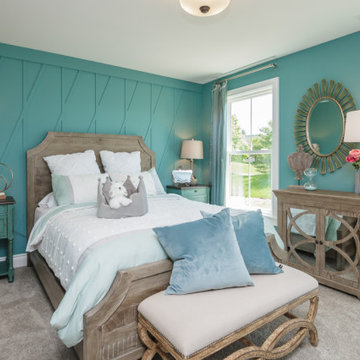
Inspiration for a medium sized classic teen’s room for girls in Atlanta with blue walls, carpet, white floors and panelled walls.
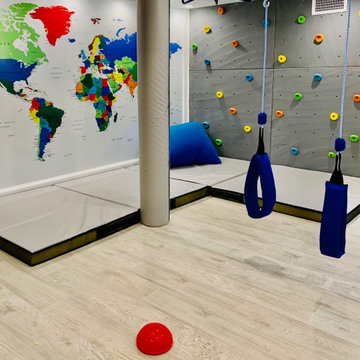
This is an example of a medium sized traditional gender neutral kids' bedroom in New York with white walls, laminate floors, grey floors, a coffered ceiling and wood walls.
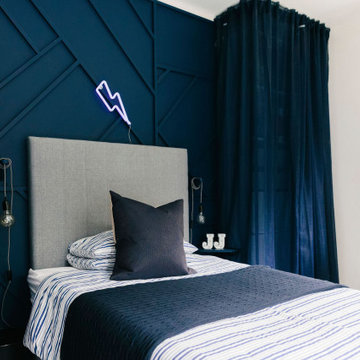
Our designer Tracey has created a brilliant bedroom for her teenage boy. We love the geometric panelling framed by perfectly positioned curtains that hide the mountain loads of storage needed in this space.
We also have to admire the little personal touches like the JJ ornaments and the lightning neon sign. ⚡️
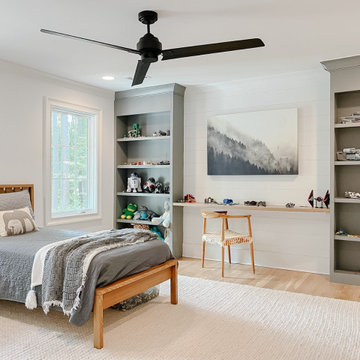
Our clients had this beautiful idea of creating a space that's as welcoming as it is timeless, where every family gathering feels special, and every room invites you in. Picture a kitchen that's not just for cooking but for connecting, where family baking contests and meals turn into cherished memories. This heart of the home seamlessly flows into the dining and living areas, creating an open, inviting space for everyone to enjoy together.
We didn't overlook the essentials – the office and laundry room are designed to keep life running smoothly while keeping you part of the family's daily hustle and bustle.
The kids' rooms? We planned them with an eye on the future, choosing designs that will age gracefully as they do. The basement has been reimagined as a versatile sanctuary, perfect for both relaxation and entertainment, balancing rustic charm with a touch of elegance. The master suite is your personal retreat, leading to a peaceful outdoor area ideal for quiet moments. Its bathroom transforms your daily routine into a spa-like experience, blending luxury with tranquility.
In essence, we've woven together each space to not just tell our clients' stories but enrich their daily lives with beauty, functionality, and a little outdoor magic. It's all about creating a home that grows and evolves with them. How's that for a place to call home?
Kids' Bedroom with Panelled Walls and Wood Walls Ideas and Designs
1