Kids' Room and Nursery Ideas and Designs
Refine by:
Budget
Sort by:Popular Today
1 - 20 of 75 photos
Item 1 of 3

Photo Credits: Michelle Cadari & Erin Coren
Inspiration for a small scandinavian gender neutral children’s room in New York with multi-coloured walls, light hardwood flooring, brown floors and feature lighting.
Inspiration for a small scandinavian gender neutral children’s room in New York with multi-coloured walls, light hardwood flooring, brown floors and feature lighting.

Alexey Gold-Dvoryadkin
Please see link for rug:
https://shopyourdecor.com/products/rainbow-geometric-rug
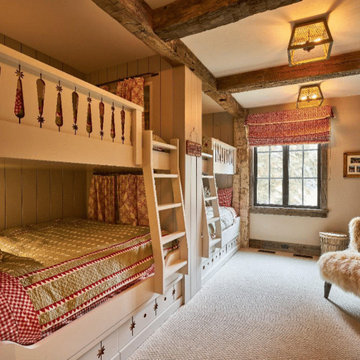
Medium sized rustic gender neutral children’s room in Other with beige walls, carpet and grey floors.
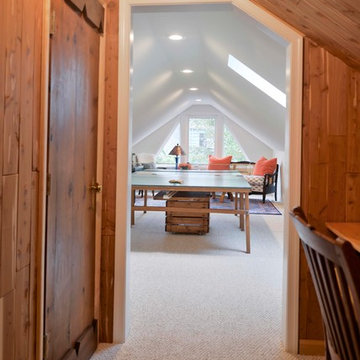
The owners of this home in Mount Vernon Alexandria, converted the Lower level carport into an enclosed sunroom, with optional garage space, an unfinished attic space was turned into a game room with a ping pong table, and future study for their loved grandchildren. There is added extra space footage to the attic space, a cedar closet, new French doors, direct & indirect lighting, new skylight lights to brighten up the attic, triple triangle window, etched glass garage doors, extra garage space, and used client’s provided wooded door connecting the sunroom to the patio.
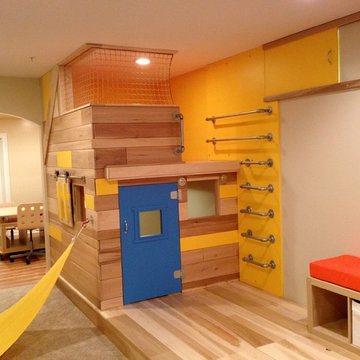
THEME The overall theme for this
space is a functional, family friendly
escape where time spent together
or alone is comfortable and exciting.
The integration of the work space,
clubhouse and family entertainment
area creates an environment that
brings the whole family together in
projects, recreation and relaxation.
Each element works harmoniously
together blending the creative and
functional into the perfect family
escape.
FOCUS The two-story clubhouse is
the focal point of the large space and
physically separates but blends the two
distinct rooms. The clubhouse has an
upper level loft overlooking the main
room and a lower enclosed space with
windows looking out into the playroom
and work room. There was a financial
focus for this creative space and the
use of many Ikea products helped to
keep the fabrication and build costs
within budget.
STORAGE Storage is abundant for this
family on the walls, in the cabinets and
even in the floor. The massive built in
cabinets are home to the television
and gaming consoles and the custom
designed peg walls create additional
shelving that can be continually
transformed to accommodate new or
shifting passions. The raised floor is
the base for the clubhouse and fort
but when pulled up, the flush mounted
floor pieces reveal large open storage
perfect for toys to be brushed into
hiding.
GROWTH The entire space is designed
to be fun and you never outgrow
fun. The clubhouse and loft will be a
focus for these boys for years and the
media area will draw the family to
this space whether they are watching
their favorite animated movie or
newest adventure series. The adjoining
workroom provides the perfect arts and
crafts area with moving storage table
and will be well suited for homework
and science fair projects.
SAFETY The desire to climb, jump,
run, and swing is encouraged in this
great space and the attention to detail
ensures that they will be safe. From
the strong cargo netting enclosing
the upper level of the clubhouse to
the added care taken with the lumber
to ensure a soft clean feel without
splintering and the extra wide borders
in the flush mounted floor storage, this
space is designed to provide this family
with a fun and safe space.
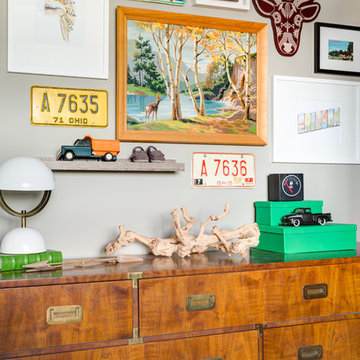
John woodcock Photography
This is an example of a medium sized rustic toddler’s room for boys in Phoenix with grey walls and carpet.
This is an example of a medium sized rustic toddler’s room for boys in Phoenix with grey walls and carpet.

Inspiration for a medium sized classic teen’s room for girls in Oklahoma City with blue walls, carpet and beige floors.
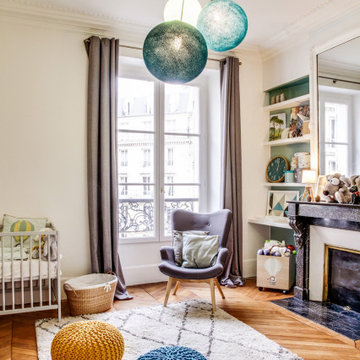
This is an example of a medium sized scandi gender neutral nursery in Paris with white walls, brown floors, light hardwood flooring and a chimney breast.
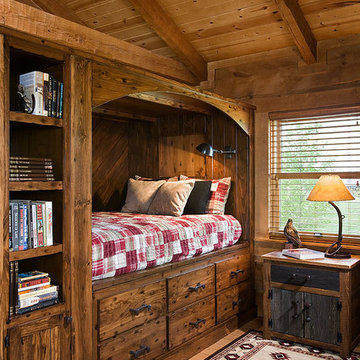
Roger Wade photography
Inspiration for a medium sized classic children’s room for boys in Nashville with brown walls, medium hardwood flooring and brown floors.
Inspiration for a medium sized classic children’s room for boys in Nashville with brown walls, medium hardwood flooring and brown floors.
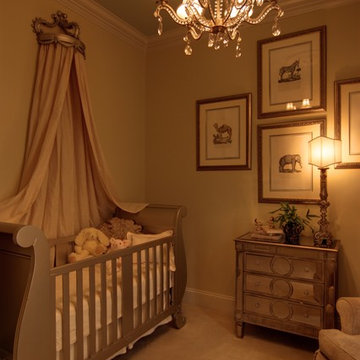
Elegant baby's nursery with mirrored furniture and sleigh bed crib (Bratt Decor), crystal chandelier (Curry & Company), custom linen Austrien sheers, custom valance and drapery panels. Crown bed corona with linen panels and swivel-rocker with ottoman (Lee Industries). Hand-colored prints in custom framing. Nelson Wilson Interiors photography.
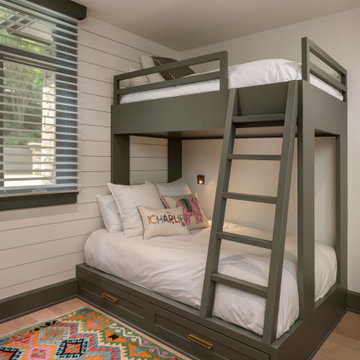
Kids Room featuring custom made bunk beds in a gray painted finish with storage drawers below, and reading lights on the wall.
This is an example of a medium sized classic gender neutral children’s room in Other with white walls, light hardwood flooring and beige floors.
This is an example of a medium sized classic gender neutral children’s room in Other with white walls, light hardwood flooring and beige floors.
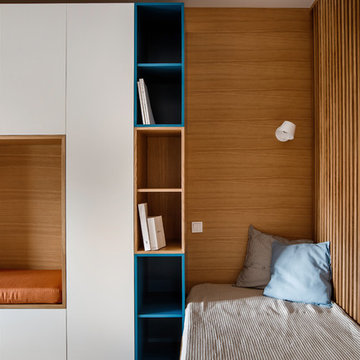
Photo of a medium sized contemporary teen’s room for boys in Yekaterinburg with grey walls and medium hardwood flooring.
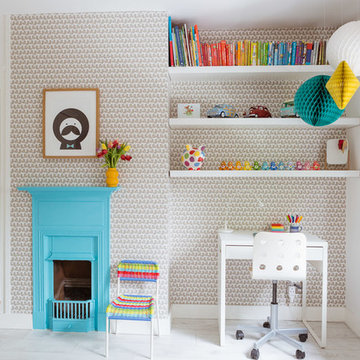
Paul Craig Photography
This is an example of a medium sized scandi gender neutral kids' bedroom in Other with white walls, laminate floors, white floors and a chimney breast.
This is an example of a medium sized scandi gender neutral kids' bedroom in Other with white walls, laminate floors, white floors and a chimney breast.
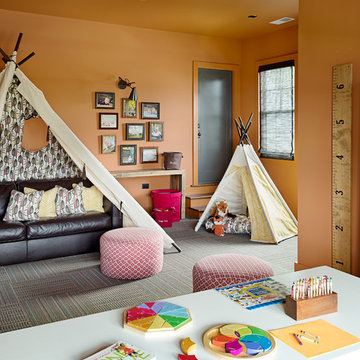
Medium sized classic gender neutral kids' bedroom in Other with orange walls, carpet and multi-coloured floors.
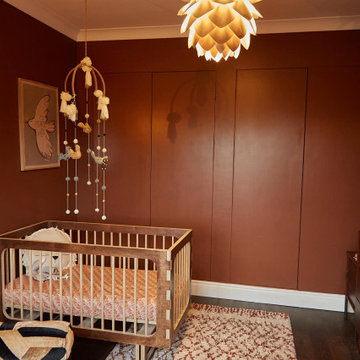
Statement lighting adds interest to the ceiling and pulls the scheme together
Inspiration for a medium sized scandi nursery for boys in Other with brown walls.
Inspiration for a medium sized scandi nursery for boys in Other with brown walls.
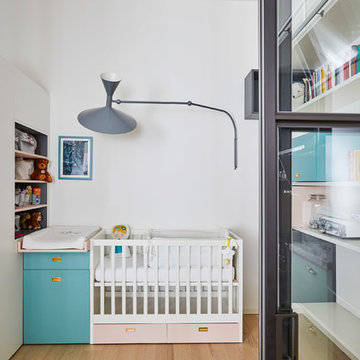
Ph. Matteo Imbriani
Medium sized contemporary gender neutral nursery in Milan with white walls, light hardwood flooring, beige floors and feature lighting.
Medium sized contemporary gender neutral nursery in Milan with white walls, light hardwood flooring, beige floors and feature lighting.
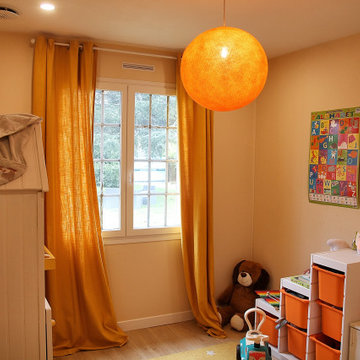
Une Chambre de bébé réalisée en fonction des couleurs, matières, formes ainsi que des règles du Feng Shui Classique mais aussi en fonction des réseaux géobiologiques présents dans l'environnement de bébé.
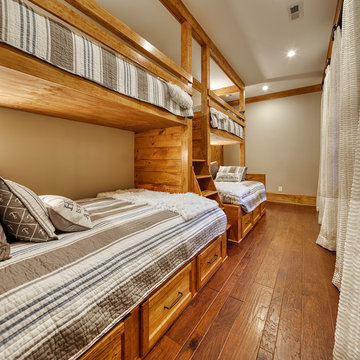
Modern functionality meets rustic charm in this expansive custom home. Featuring a spacious open-concept great room with dark hardwood floors, stone fireplace, and wood finishes throughout.
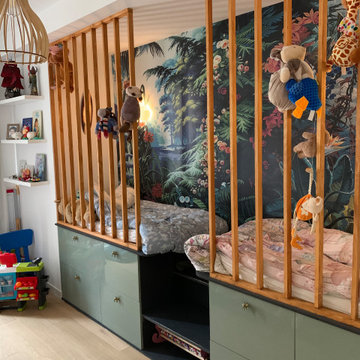
This is an example of a medium sized contemporary gender neutral children’s room in Nice with light hardwood flooring, a drop ceiling, wallpapered walls, white walls and beige floors.
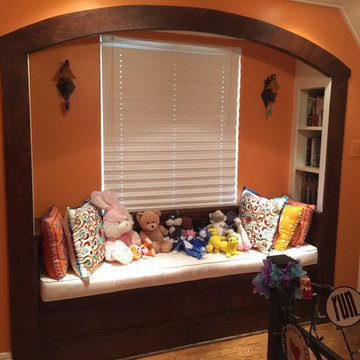
Mark Frateschi
Design ideas for a medium sized classic kids' bedroom for girls in New York with orange walls and light hardwood flooring.
Design ideas for a medium sized classic kids' bedroom for girls in New York with orange walls and light hardwood flooring.
Kids' Room and Nursery Ideas and Designs
1

