Whimsical Wallpaper Kids' Room and Nursery Ideas and Designs
Refine by:
Budget
Sort by:Popular Today
1 - 20 of 63 photos
Item 1 of 3
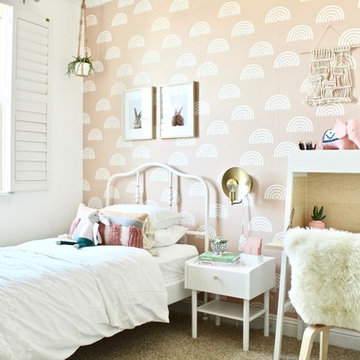
Medium sized classic children’s room for girls in Sacramento with pink walls, carpet and beige floors.
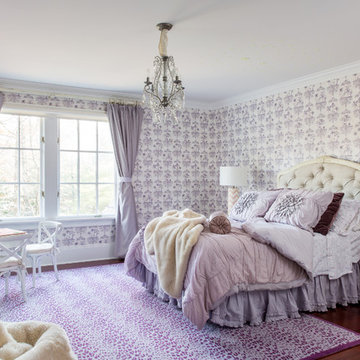
Sean Litchfield
Photo of a medium sized classic children’s room for girls in New York with purple walls and medium hardwood flooring.
Photo of a medium sized classic children’s room for girls in New York with purple walls and medium hardwood flooring.
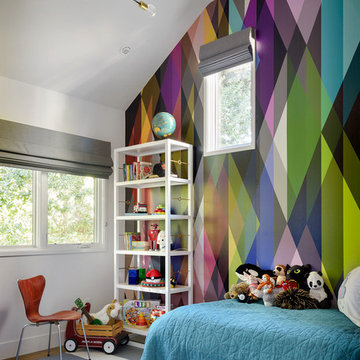
Aaron Leitz
This is an example of a medium sized contemporary gender neutral kids' bedroom in San Francisco with medium hardwood flooring and multi-coloured walls.
This is an example of a medium sized contemporary gender neutral kids' bedroom in San Francisco with medium hardwood flooring and multi-coloured walls.
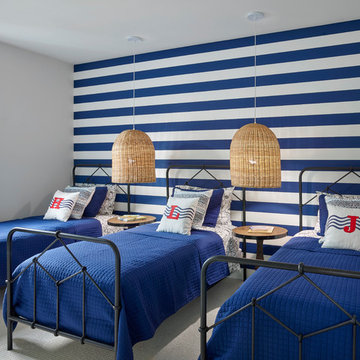
In this room we kept the modern coastal trend but incorporated a playful tone by adding extra pops of color. Behind the beds we placed a bold blue and white striped wall paper to bring in a nautical element while also brining in texture with oversized woven pendants. To keep with the modern tone we incorporated 3 metal twin beds that use lines and pattern as a contemporary detail.
Halkin Mason Photography
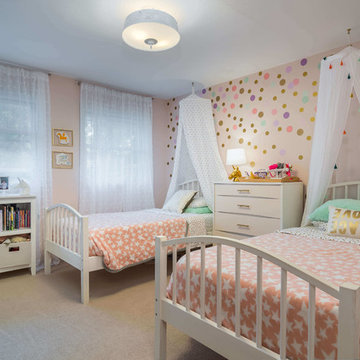
This is an example of a medium sized traditional children’s room for girls in Other with pink walls and carpet.
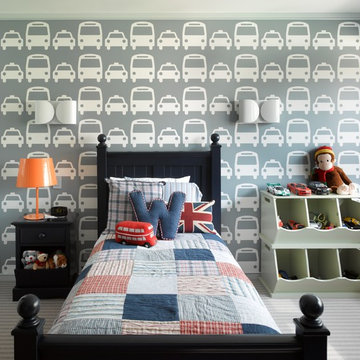
Annie Schlechter
Design ideas for a medium sized classic gender neutral toddler’s room in New York with carpet and multi-coloured walls.
Design ideas for a medium sized classic gender neutral toddler’s room in New York with carpet and multi-coloured walls.
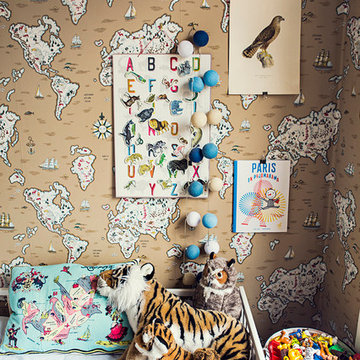
Photo of a small bohemian gender neutral children’s room in Stockholm with multi-coloured walls.
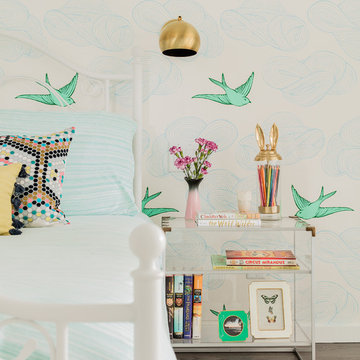
Michael J Lee
Photo of a large classic teen’s room for girls in New York with multi-coloured walls, brown floors and dark hardwood flooring.
Photo of a large classic teen’s room for girls in New York with multi-coloured walls, brown floors and dark hardwood flooring.
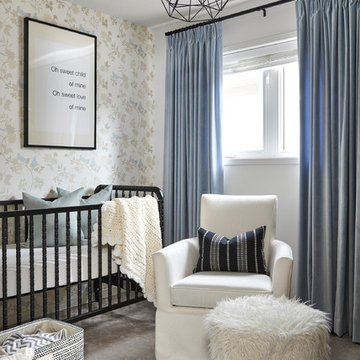
Photo by Stephani Buchman Photography
Photo of a small traditional nursery for boys in Toronto with carpet, multi-coloured walls, grey floors and feature lighting.
Photo of a small traditional nursery for boys in Toronto with carpet, multi-coloured walls, grey floors and feature lighting.
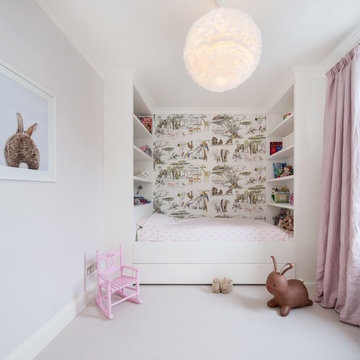
Juliet Murphy Photography
Photo of a medium sized classic children’s room for girls in London with carpet, beige floors and multi-coloured walls.
Photo of a medium sized classic children’s room for girls in London with carpet, beige floors and multi-coloured walls.
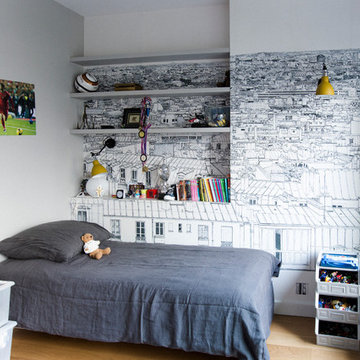
Le labo de fif
Photo of a medium sized contemporary children’s room for boys in Paris with multi-coloured walls and light hardwood flooring.
Photo of a medium sized contemporary children’s room for boys in Paris with multi-coloured walls and light hardwood flooring.
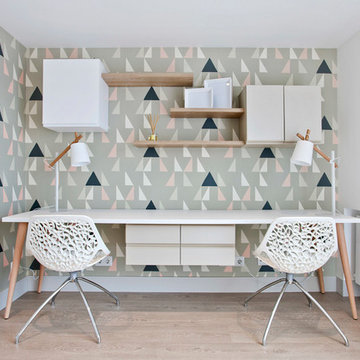
Los clientes de este ático confirmaron en nosotros para unir dos viviendas en una reforma integral 100% loft47.
Esta vivienda de carácter eclético se divide en dos zonas diferenciadas, la zona living y la zona noche. La zona living, un espacio completamente abierto, se encuentra presidido por una gran isla donde se combinan lacas metalizadas con una elegante encimera en porcelánico negro. La zona noche y la zona living se encuentra conectado por un pasillo con puertas en carpintería metálica. En la zona noche destacan las puertas correderas de suelo a techo, así como el cuidado diseño del baño de la habitación de matrimonio con detalles de grifería empotrada en negro, y mampara en cristal fumé.
Ambas zonas quedan enmarcadas por dos grandes terrazas, donde la familia podrá disfrutar de esta nueva casa diseñada completamente a sus necesidades
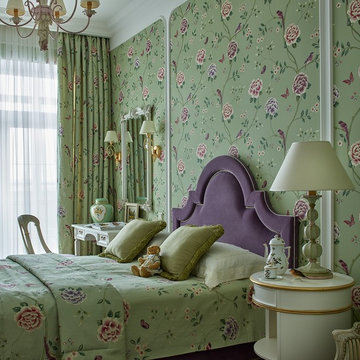
Сергей Ананьев, стилист Наталья Онуфрейчук.
This is an example of a medium sized traditional children’s room for girls with multi-coloured walls.
This is an example of a medium sized traditional children’s room for girls with multi-coloured walls.
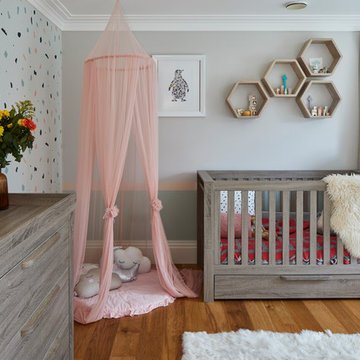
Chris Snook Photography
Inspiration for a large contemporary nursery for girls in Surrey with multi-coloured walls, medium hardwood flooring and brown floors.
Inspiration for a large contemporary nursery for girls in Surrey with multi-coloured walls, medium hardwood flooring and brown floors.

THEME This room is dedicated to supporting and encouraging the young artist in art and music. From the hand-painted instruments decorating the music corner to
the dedicated foldaway art table, every space is tailored to the creative spirit, offering a place to be inspired, a nook to relax or a corner to practice. This environment
radiates energy from the ground up, showering the room in natural, vibrant color.
FOCUS A majestic, floor-to-ceiling tree anchors the space, boldly transporting the beauty of nature into the house--along with the fun of swinging from a tree branch,
pitching a tent or reading under the beautiful canopy. The tree shares pride of place with a unique, retroinspired
room divider housing a colorful padded nook perfect for
reading, watching television or just relaxing.
STORAGE Multiple storage options are integrated to accommodate the family’s eclectic interests and
varied needs. From hidden cabinets in the floor to movable shelves and storage bins, there is room
for everything. The two wardrobes provide generous storage capacity without taking up valuable floor
space, and readily open up to sweep toys out of sight. The myWall® panels accommodate various shelving options and bins that can all be repositioned as needed. Additional storage and display options are strategically
provided around the room to store sheet music or display art projects on any of three magnetic panels.
GROWTH While the young artist experiments with media or music, he can also adapt this space to complement his experiences. The myWall® panels promote easy transformation and expansion, offer unlimited options, and keep shelving at an optimum height as he grows. All the furniture rolls on casters so the room can sustain the
action during a play date or be completely re-imagined if the family wants a makeover.
SAFETY The elements in this large open space are all designed to enfold a young boy in a playful, creative and safe place. The modular components on the myWall® panels are all locked securely in place no matter what they store. The custom drop-down table includes two safety latches to prevent unintentional opening. The floor drop doors are all equipped with slow glide closing hinges so no fingers will be trapped.
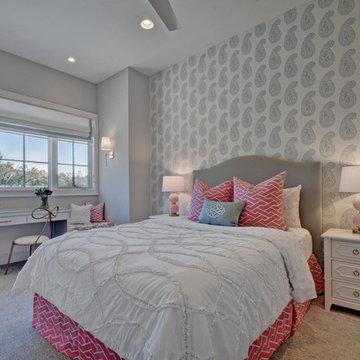
Twist Tours
Large classic kids' bedroom for girls in Austin with multi-coloured walls, carpet and beige floors.
Large classic kids' bedroom for girls in Austin with multi-coloured walls, carpet and beige floors.
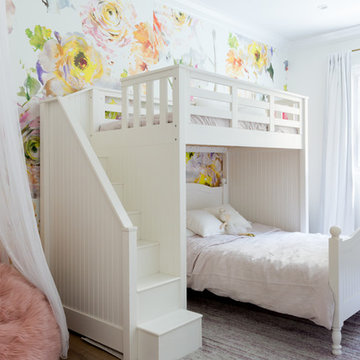
Modern and Vintage take on a little girl's bedroom
Medium sized nautical children’s room for girls in Los Angeles with light hardwood flooring and multi-coloured walls.
Medium sized nautical children’s room for girls in Los Angeles with light hardwood flooring and multi-coloured walls.
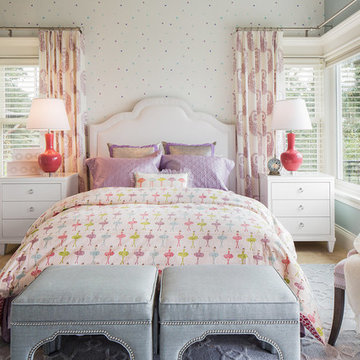
Medium sized traditional kids' bedroom for girls in Phoenix with carpet, multi-coloured walls and brown floors.
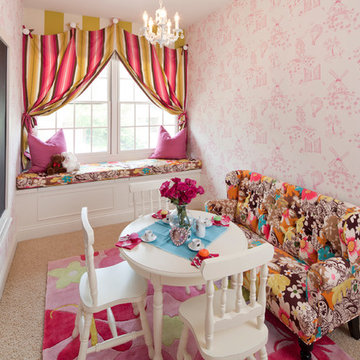
What could be more fun than a slide in your bedroom? This playful room was designed for two imaginative little girls, ages two and four. Everything from the slide bunk beds, princess castle canopy, tea party area, and child sized sofa was designed with these two beauties in mind. We striped some of the walls in a green-yellow while wallpapering the others in an Osborne & Little wallpaper. Laney designed a custom chalkboard with scalloped edges and custom window treatments that frame the window seat and closet. Nothing was left to chance including the ceiling which features a ribbon mural over the princess tower!
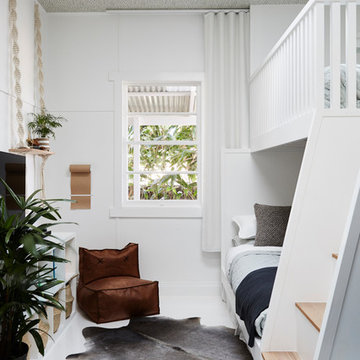
The Barefoot Bay Cottage is the first-holiday house to be designed and built for boutique accommodation business, Barefoot Escapes (www.barefootescapes.com.au). Working with many of The Designory’s favourite brands, it has been designed with an overriding luxe Australian coastal style synonymous with Sydney based team. The newly renovated three bedroom cottage is a north facing home which has been designed to capture the sun and the cooling summer breeze. Inside, the home is light-filled, open plan and imbues instant calm with a luxe palette of coastal and hinterland tones. The contemporary styling includes layering of earthy, tribal and natural textures throughout providing a sense of cohesiveness and instant tranquillity allowing guests to prioritise rest and rejuvenation.
Images captured by Jessie Prince
Whimsical Wallpaper Kids' Room and Nursery Ideas and Designs
1

