Kids' Room and Nursery Ideas and Designs with a Vaulted Ceiling
Refine by:
Budget
Sort by:Popular Today
41 - 60 of 144 photos
Item 1 of 3
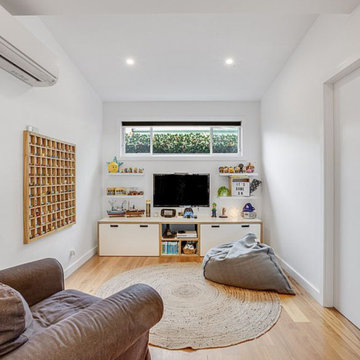
Light filled kids play room right off their bedrooms.
Design ideas for a medium sized beach style gender neutral kids' bedroom in Sydney with white walls, medium hardwood flooring and a vaulted ceiling.
Design ideas for a medium sized beach style gender neutral kids' bedroom in Sydney with white walls, medium hardwood flooring and a vaulted ceiling.
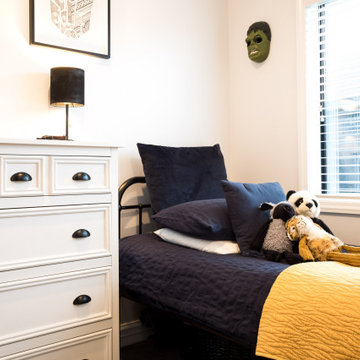
Design ideas for a medium sized children’s room for boys in Auckland with white walls, carpet, grey floors and a vaulted ceiling.
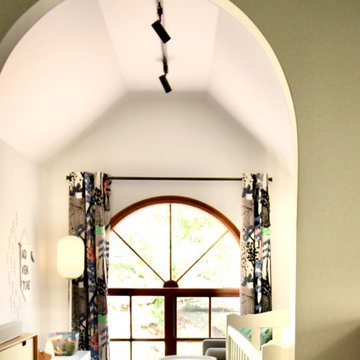
Design ideas for a small scandi gender neutral toddler’s room in Sydney with white walls, carpet, grey floors and a vaulted ceiling.
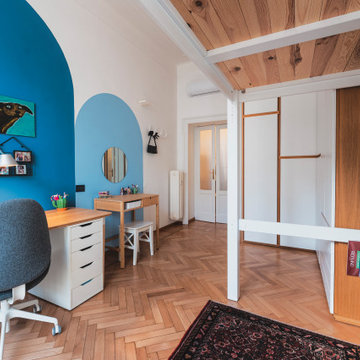
Vista dell'ingresso alla camera da letto.
Foto di Simone Marulli
Design ideas for a large scandinavian gender neutral teen’s room in Milan with multi-coloured walls, light hardwood flooring, beige floors and a vaulted ceiling.
Design ideas for a large scandinavian gender neutral teen’s room in Milan with multi-coloured walls, light hardwood flooring, beige floors and a vaulted ceiling.
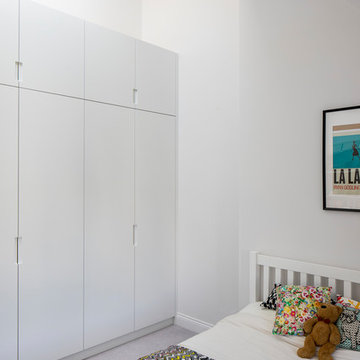
Children's bedroom with build in wardrobes.
Photo by Chris Snook
This is an example of a medium sized modern gender neutral kids' bedroom in London with carpet, grey floors, white walls and a vaulted ceiling.
This is an example of a medium sized modern gender neutral kids' bedroom in London with carpet, grey floors, white walls and a vaulted ceiling.
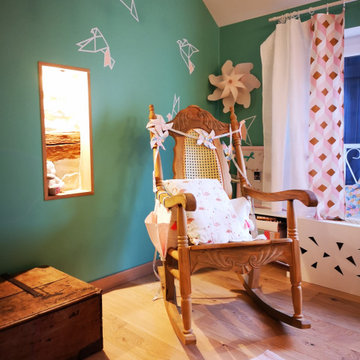
Small contemporary toddler’s room for girls in Dijon with green walls, light hardwood flooring, beige floors and a vaulted ceiling.
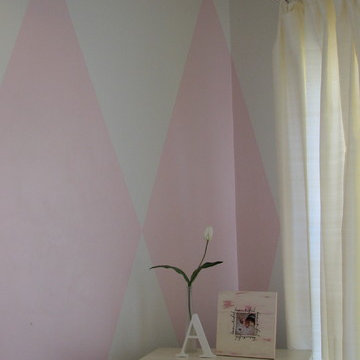
After
Inspiration for a large country children’s room for girls in Nashville with pink walls, carpet, beige floors and a vaulted ceiling.
Inspiration for a large country children’s room for girls in Nashville with pink walls, carpet, beige floors and a vaulted ceiling.
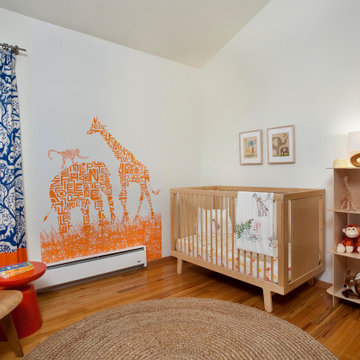
Playful gender neutral nursery that welcomes all of nature's animals. The design fits perfectly in this mid century modern Colorado home. The style reflects the parent's design style.
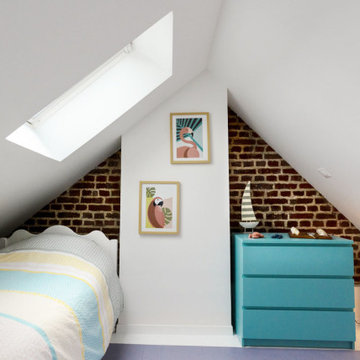
Dans les combles, les murs de briques ont été rénovés et mis en valeur. Le sol en OSB a été peint et serti d'un contour blanc pour lui donner un effet graphique.
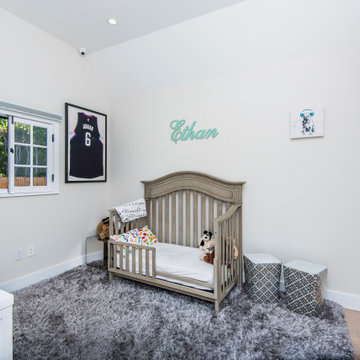
Photo of a medium sized classic nursery for boys in Los Angeles with beige walls, light hardwood flooring, brown floors and a vaulted ceiling.
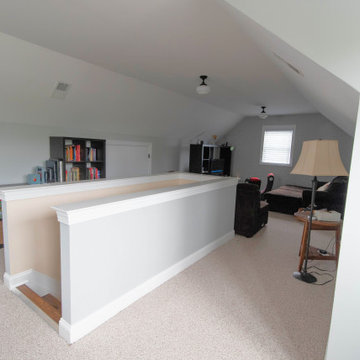
Design ideas for a traditional gender neutral kids' bedroom in New York with grey walls, carpet, beige floors and a vaulted ceiling.
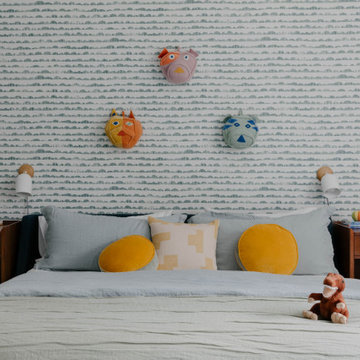
Photo of a large retro gender neutral toddler’s room in New York with medium hardwood flooring, a vaulted ceiling and wallpapered walls.
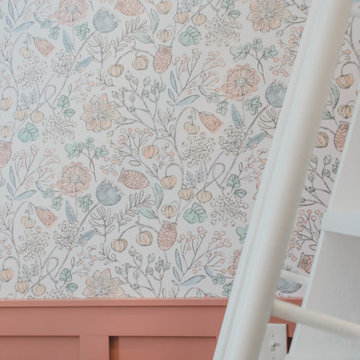
Designing a nursery is always so special! Creating a beautiful and functional space for the parents is so important as they bring their newest additional to their family home.
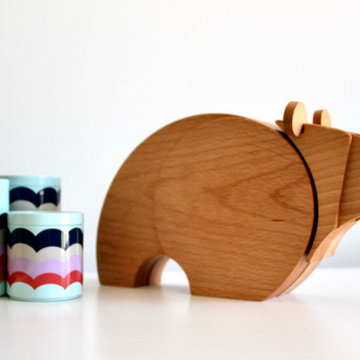
This is an example of a small scandinavian gender neutral toddler’s room in Sydney with white walls, carpet, grey floors and a vaulted ceiling.
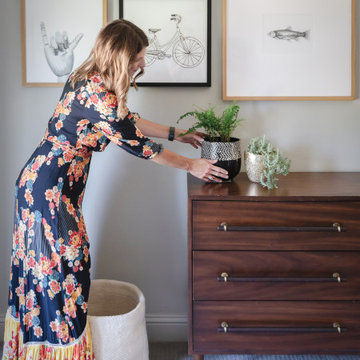
A child's bedroom simply and sweetly designed for transitional living. Unpretentious and inviting, this space was designed for a toddler boy until he will grow up and move to another room within the home.
This light filled, dusty rose nursery was curated for a long awaited baby girl. The room was designed with warm wood tones, soft neutral textiles, and specially curated artwork. Featured soft sage paint, earth-gray carpet and black and white framed prints. A sweet built-in bookshelf, houses favorite toys and books.
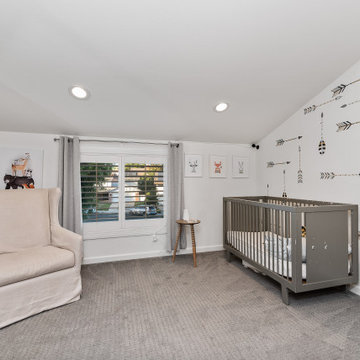
Unique opportunity to live your best life in this architectural home. Ideally nestled at the end of a serene cul-de-sac and perfectly situated at the top of a knoll with sweeping mountain, treetop, and sunset views- some of the best in all of Westlake Village! Enter through the sleek mahogany glass door and feel the awe of the grand two story great room with wood-clad vaulted ceilings, dual-sided gas fireplace, custom windows w/motorized blinds, and gleaming hardwood floors. Enjoy luxurious amenities inside this organic flowing floorplan boasting a cozy den, dream kitchen, comfortable dining area, and a masterpiece entertainers yard. Lounge around in the high-end professionally designed outdoor spaces featuring: quality craftsmanship wood fencing, drought tolerant lush landscape and artificial grass, sleek modern hardscape with strategic landscape lighting, built in BBQ island w/ plenty of bar seating and Lynx Pro-Sear Rotisserie Grill, refrigerator, and custom storage, custom designed stone gas firepit, attached post & beam pergola ready for stargazing, cafe lights, and various calming water features—All working together to create a harmoniously serene outdoor living space while simultaneously enjoying 180' views! Lush grassy side yard w/ privacy hedges, playground space and room for a farm to table garden! Open concept luxe kitchen w/SS appliances incl Thermador gas cooktop/hood, Bosch dual ovens, Bosch dishwasher, built in smart microwave, garden casement window, customized maple cabinetry, updated Taj Mahal quartzite island with breakfast bar, and the quintessential built-in coffee/bar station with appliance storage! One bedroom and full bath downstairs with stone flooring and counter. Three upstairs bedrooms, an office/gym, and massive bonus room (with potential for separate living quarters). The two generously sized bedrooms with ample storage and views have access to a fully upgraded sumptuous designer bathroom! The gym/office boasts glass French doors, wood-clad vaulted ceiling + treetop views. The permitted bonus room is a rare unique find and has potential for possible separate living quarters. Bonus Room has a separate entrance with a private staircase, awe-inspiring picture windows, wood-clad ceilings, surround-sound speakers, ceiling fans, wet bar w/fridge, granite counters, under-counter lights, and a built in window seat w/storage. Oversized master suite boasts gorgeous natural light, endless views, lounge area, his/hers walk-in closets, and a rustic spa-like master bath featuring a walk-in shower w/dual heads, frameless glass door + slate flooring. Maple dual sink vanity w/black granite, modern brushed nickel fixtures, sleek lighting, W/C! Ultra efficient laundry room with laundry shoot connecting from upstairs, SS sink, waterfall quartz counters, and built in desk for hobby or work + a picturesque casement window looking out to a private grassy area. Stay organized with the tastefully handcrafted mudroom bench, hooks, shelving and ample storage just off the direct 2 car garage! Nearby the Village Homes clubhouse, tennis & pickle ball courts, ample poolside lounge chairs, tables, and umbrellas, full-sized pool for free swimming and laps, an oversized children's pool perfect for entertaining the kids and guests, complete with lifeguards on duty and a wonderful place to meet your Village Homes neighbors. Nearby parks, schools, shops, hiking, lake, beaches, and more. Live an intentionally inspired life at 2228 Knollcrest — a sprawling architectural gem!
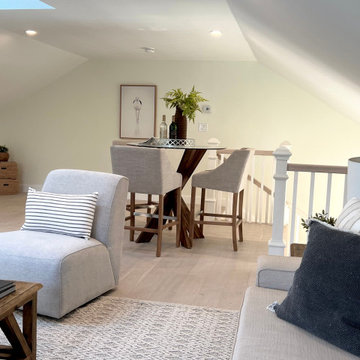
Inspiration for a large classic gender neutral playroom in Boston with white walls, light hardwood flooring, beige floors and a vaulted ceiling.
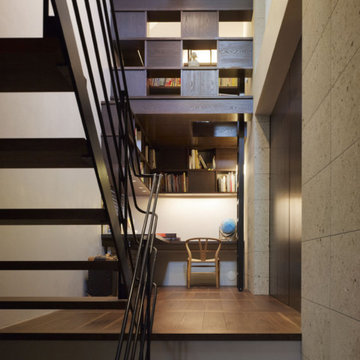
Photo of a medium sized scandinavian gender neutral kids' bedroom in Tokyo with beige walls, plywood flooring, brown floors, a vaulted ceiling and feature lighting.
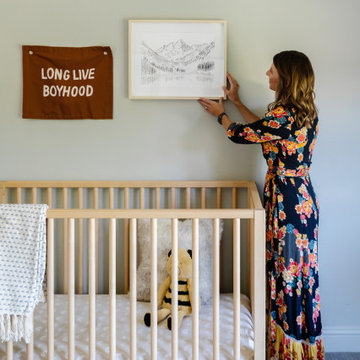
A child's bedroom simply and sweetly designed for transitional living. Unpretentious and inviting, this space was designed for a toddler boy until he will grow up and move to another room within the home.
This light filled, dusty rose nursery was curated for a long awaited baby girl. The room was designed with warm wood tones, soft neutral textiles, and specially curated artwork. Featured soft sage paint, earth-gray carpet and black and white framed prints. A sweet built-in bookshelf, houses favorite toys and books.
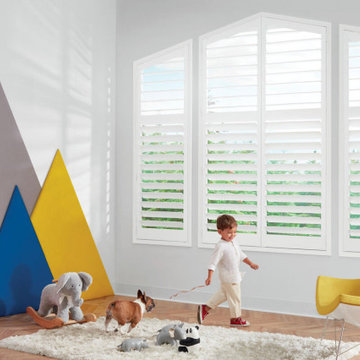
The ultimate shutter, made with 100% natural hardwood. Impart classic style with our Heritance® Hardwood Shutters. Available in several paint and color choices including customizable color matching. In search of something unique to your home? Consider our Handcrafted Series, six artisanal techniques that enhance the inherent character and color of genuine hardwood.
Kids' Room and Nursery Ideas and Designs with a Vaulted Ceiling
3

