Kids' Room and Nursery Ideas and Designs with Grey Floors and All Types of Ceiling
Refine by:
Budget
Sort by:Popular Today
1 - 20 of 372 photos
Item 1 of 3

Medium sized traditional nursery for girls in West Midlands with pink walls, carpet, grey floors, a vaulted ceiling, panelled walls and a dado rail.
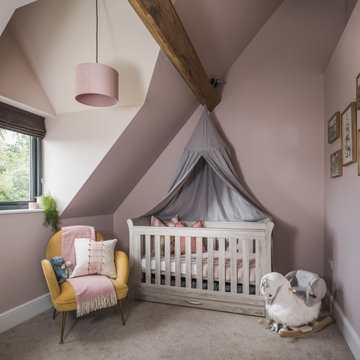
Photo of a country nursery in West Midlands with pink walls, carpet, grey floors and exposed beams.

?На этапе проектирования мы сразу сделали все рабочие чертежи для для комфортной расстановки мебели для нескольких детей, так что комната будет расти вместе с количеством жителей.
?Из комнаты есть выход на большой остекленный балкон, который вмещает в себя рабочую зону для уроков и спорт уголок, который заказчики доделают в процессе взросления деток.
?На стене у нас изначально планировался другой сюжет, но ручная роспись в виде карты мира получилась даже лучше, чем мы планировали.

Photo of a nautical children’s room for girls in Chicago with white walls, grey floors, a timber clad ceiling and a vaulted ceiling.

This is an example of a rural kids' bedroom for boys in Denver with white walls, carpet, grey floors and a vaulted ceiling.
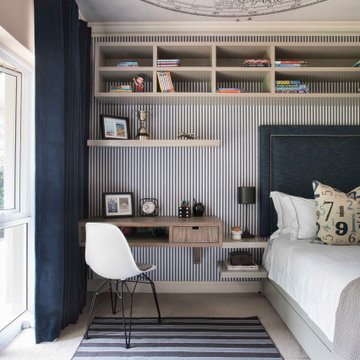
Boys Bedroom - House Parktown North, Johannesburg
Medium sized classic teen’s room for boys in Other with grey walls, carpet, grey floors, a wallpapered ceiling and wallpapered walls.
Medium sized classic teen’s room for boys in Other with grey walls, carpet, grey floors, a wallpapered ceiling and wallpapered walls.

Design ideas for a large classic gender neutral teen’s room in Malaga with blue walls, marble flooring, grey floors, a vaulted ceiling and wallpapered walls.
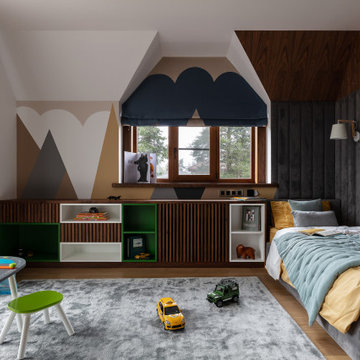
Photo of a large contemporary gender neutral kids' bedroom in Saint Petersburg with multi-coloured walls, light hardwood flooring, grey floors, a drop ceiling, panelled walls and feature lighting.
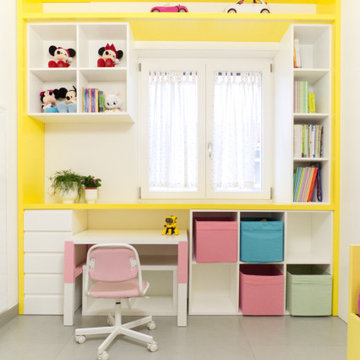
La camera della bambina di casa è stata voluta per essere molto flessibile e crescere con lei. I colore predominante è il bianco, ma un sapiente uso del giallo e del rosa vivacizza lo spazio.
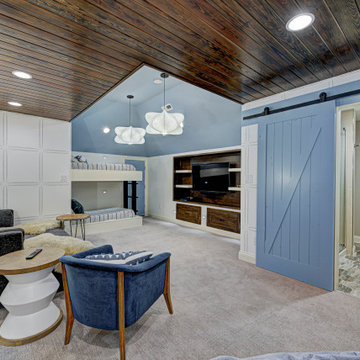
This home renovation project transformed unused, unfinished spaces into vibrant living areas. Each exudes elegance and sophistication, offering personalized design for unforgettable family moments.
This bedroom boasts spacious bunk beds and a thoughtfully designed entertainment unit. The serene blue and white palette sets the tone for relaxation, while statement lights add a touch of contemporary elegance.
Project completed by Wendy Langston's Everything Home interior design firm, which serves Carmel, Zionsville, Fishers, Westfield, Noblesville, and Indianapolis.
For more about Everything Home, see here: https://everythinghomedesigns.com/
To learn more about this project, see here: https://everythinghomedesigns.com/portfolio/fishers-chic-family-home-renovation/
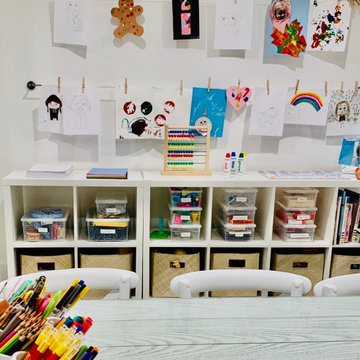
Photo of a medium sized traditional gender neutral kids' bedroom in New York with white walls, laminate floors, grey floors, a coffered ceiling and wood walls.
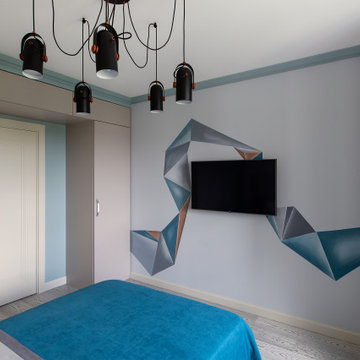
Детская комната для мальчика 13 лет. На стене ручная роспись. Увеличили пространство комнаты за счет использования подоконника в качестве рабочей зоны. Вся мебель выполнена под заказ по индивидуальным размерам. Текстиль в проекте выполнен так же нашей студией и разработан лично дизайнером проекта Ириной Мариной.

Les propriétaires ont hérité de cette maison de campagne datant de l'époque de leurs grands parents et inhabitée depuis de nombreuses années. Outre la dimension affective du lieu, il était difficile pour eux de se projeter à y vivre puisqu'ils n'avaient aucune idée des modifications à réaliser pour améliorer les espaces et s'approprier cette maison. La conception s'est faite en douceur et à été très progressive sur de longs mois afin que chacun se projette dans son nouveau chez soi. Je me suis sentie très investie dans cette mission et j'ai beaucoup aimé réfléchir à l'harmonie globale entre les différentes pièces et fonctions puisqu'ils avaient à coeur que leur maison soit aussi idéale pour leurs deux enfants.
Caractéristiques de la décoration : inspirations slow life dans le salon et la salle de bain. Décor végétal et fresques personnalisées à l'aide de papier peint panoramiques les dominotiers et photowall. Tapisseries illustrées uniques.
A partir de matériaux sobres au sol (carrelage gris clair effet béton ciré et parquet massif en bois doré) l'enjeu à été d'apporter un univers à chaque pièce à l'aide de couleurs ou de revêtement muraux plus marqués : Vert / Verte / Tons pierre / Parement / Bois / Jaune / Terracotta / Bleu / Turquoise / Gris / Noir ... Il y a en a pour tout les gouts dans cette maison !

Design ideas for a large contemporary gender neutral kids' bedroom in Other with medium hardwood flooring, a drop ceiling, wallpapered walls, multi-coloured walls and grey floors.

This is an example of a large modern gender neutral toddler’s room in London with beige walls, carpet, grey floors and a drop ceiling.
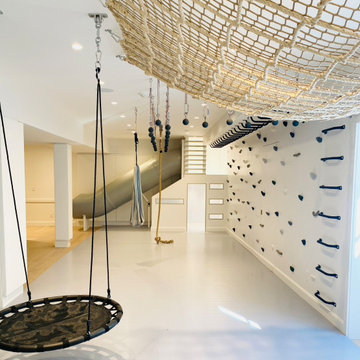
Photo of a medium sized farmhouse gender neutral kids' bedroom in New York with white walls, light hardwood flooring, grey floors, a wood ceiling and panelled walls.

Interior Design - Custom millwork & custom furniture design, interior design & art curation by Chango & Co.
Inspiration for a large classic teen’s room for boys in New York with blue walls, carpet, grey floors, a timber clad ceiling, a vaulted ceiling and panelled walls.
Inspiration for a large classic teen’s room for boys in New York with blue walls, carpet, grey floors, a timber clad ceiling, a vaulted ceiling and panelled walls.
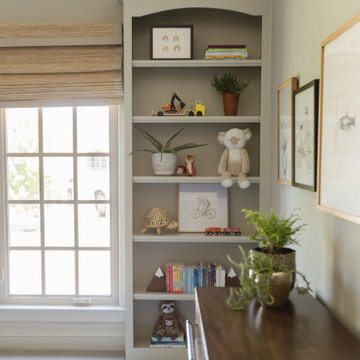
A child's bedroom simply and sweetly designed for transitional living. Unpretentious and inviting, this space was designed for a toddler boy until he will grow up and move to another room within the home.
This light filled, dusty rose nursery was curated for a long awaited baby girl. The room was designed with warm wood tones, soft neutral textiles, and specially curated artwork. Featured soft sage paint, earth-gray carpet and black and white framed prints. A sweet built-in bookshelf, houses favorite toys and books.
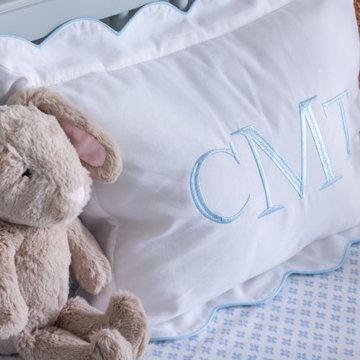
Ooh baby our client is excited and so are we! New room, new kiddo, new accessories, new adventure! Little cutie Carter needs a crib to crash… (so the parents can try to get some sleep)
There’s nothing quite like preparing for one’s first child. From the crazy anticipation to the silliest worries, adding a plus one to the family can be a lot (not to mention the hormones and why do pickles sound SOOO good?!?) Luckily, Paxton Place is more than happy to help! We can’t bring ice cream at 2am (sorry) but we can design a cute and cozy space for you and the baby to bond together.
Our client wanted a modern twist on the classics for little Carter. We chose various blues and whites for our boy; but notice the fun patterns on the ceiling and sheets. There’s a refined minimalist design with the furniture that feels timeless but looks 21st century. Transitioning, a new baby isn’t just for the parents; grandparents have to make room, also. They opted for a more traditional approach for grandbaby number 1. To accommodate, we installed soft lacy curtains and blankets for our special man. There’s also antique plates and mirrors to reflect a more mature design that matches the rest of their home. We loved creating two unique environments, connecting generations to come.
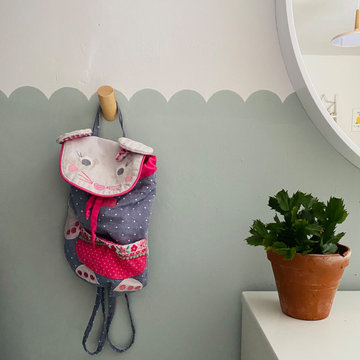
Wooden hook
Inspiration for a large scandi children’s room for girls in Other with green walls, painted wood flooring, grey floors, exposed beams and a feature wall.
Inspiration for a large scandi children’s room for girls in Other with green walls, painted wood flooring, grey floors, exposed beams and a feature wall.
Kids' Room and Nursery Ideas and Designs with Grey Floors and All Types of Ceiling
1

