Kids' Room and Nursery Ideas and Designs with Grey Floors and All Types of Ceiling
Refine by:
Budget
Sort by:Popular Today
21 - 40 of 376 photos
Item 1 of 3
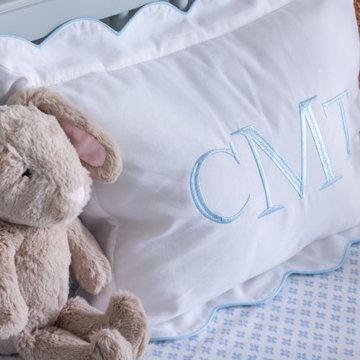
Ooh baby our client is excited and so are we! New room, new kiddo, new accessories, new adventure! Little cutie Carter needs a crib to crash… (so the parents can try to get some sleep)
There’s nothing quite like preparing for one’s first child. From the crazy anticipation to the silliest worries, adding a plus one to the family can be a lot (not to mention the hormones and why do pickles sound SOOO good?!?) Luckily, Paxton Place is more than happy to help! We can’t bring ice cream at 2am (sorry) but we can design a cute and cozy space for you and the baby to bond together.
Our client wanted a modern twist on the classics for little Carter. We chose various blues and whites for our boy; but notice the fun patterns on the ceiling and sheets. There’s a refined minimalist design with the furniture that feels timeless but looks 21st century. Transitioning, a new baby isn’t just for the parents; grandparents have to make room, also. They opted for a more traditional approach for grandbaby number 1. To accommodate, we installed soft lacy curtains and blankets for our special man. There’s also antique plates and mirrors to reflect a more mature design that matches the rest of their home. We loved creating two unique environments, connecting generations to come.
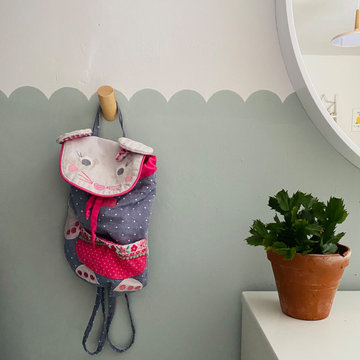
Wooden hook
Inspiration for a large scandi children’s room for girls in Other with green walls, painted wood flooring, grey floors, exposed beams and a feature wall.
Inspiration for a large scandi children’s room for girls in Other with green walls, painted wood flooring, grey floors, exposed beams and a feature wall.
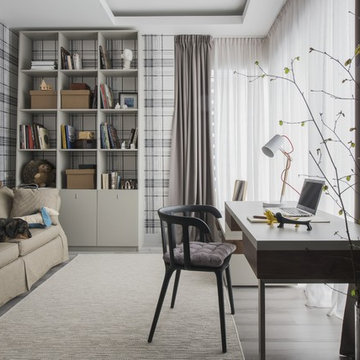
архитектор Илона Болейшиц. фотограф Меликсенцева Ольга
Design ideas for a medium sized contemporary kids' bedroom for girls in Moscow with grey walls, laminate floors, grey floors, a drop ceiling and wallpapered walls.
Design ideas for a medium sized contemporary kids' bedroom for girls in Moscow with grey walls, laminate floors, grey floors, a drop ceiling and wallpapered walls.
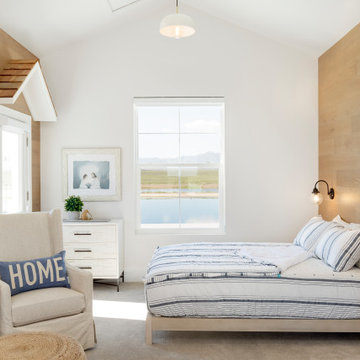
Design ideas for a coastal kids' bedroom in Salt Lake City with white walls, carpet, grey floors, a vaulted ceiling and wood walls.

This is an example of a large beach style kids' bedroom in Grand Rapids with white walls, carpet, grey floors, a vaulted ceiling and tongue and groove walls.
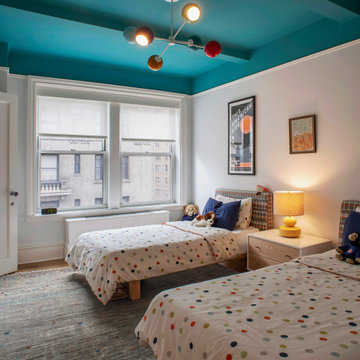
Medium sized modern gender neutral children’s room in New York with white walls, carpet, grey floors, exposed beams and wallpapered walls.
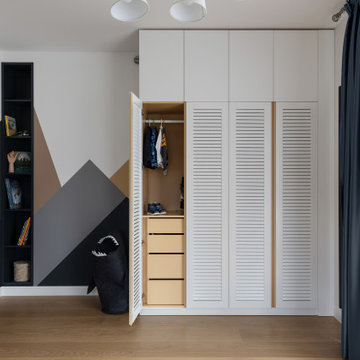
This is an example of a large contemporary gender neutral kids' bedroom in Saint Petersburg with multi-coloured walls, light hardwood flooring, grey floors, a drop ceiling, panelled walls and feature lighting.

Photo of a nautical children’s room for girls in Chicago with white walls, grey floors, a timber clad ceiling and a vaulted ceiling.
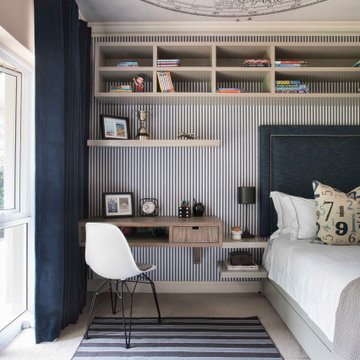
Boys Bedroom - House Parktown North, Johannesburg
Medium sized classic teen’s room for boys in Other with grey walls, carpet, grey floors, a wallpapered ceiling and wallpapered walls.
Medium sized classic teen’s room for boys in Other with grey walls, carpet, grey floors, a wallpapered ceiling and wallpapered walls.
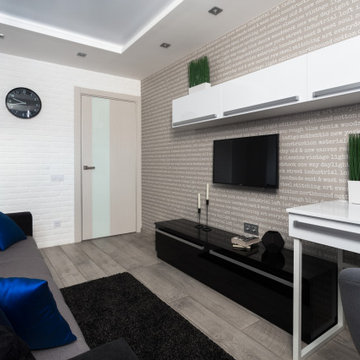
Small teen’s room for boys in Other with grey walls, laminate floors, grey floors, a drop ceiling and wallpapered walls.
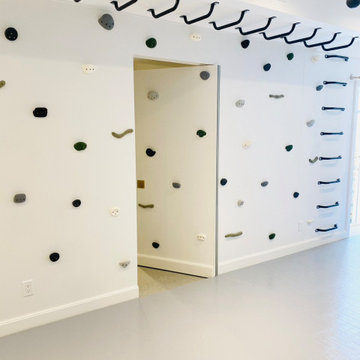
Photo of a medium sized rural gender neutral kids' bedroom in New York with white walls, light hardwood flooring, grey floors, a wood ceiling and panelled walls.

This is an example of a rural kids' bedroom for boys in Denver with white walls, carpet, grey floors and a vaulted ceiling.
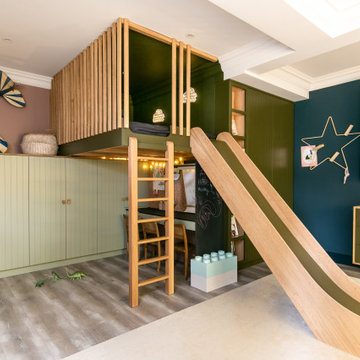
Photographed for client: House of Wolf Interiors
Inspiration for a contemporary gender neutral playroom in Buckinghamshire with multi-coloured walls, grey floors and a coffered ceiling.
Inspiration for a contemporary gender neutral playroom in Buckinghamshire with multi-coloured walls, grey floors and a coffered ceiling.
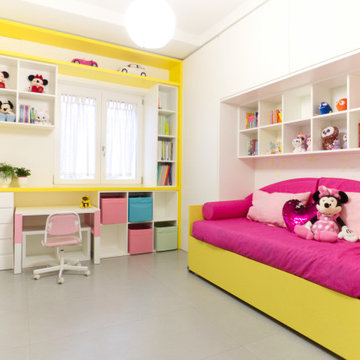
La camera della bambina di casa è stata voluta per essere molto flessibile e crescere con lei. I colore predominante è il bianco, ma un sapiente uso del giallo e del rosa vivacizza lo spazio.
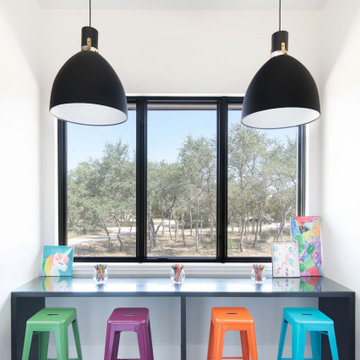
Photo of a contemporary kids' bedroom in Austin with white walls, concrete flooring, grey floors and a wallpapered ceiling.
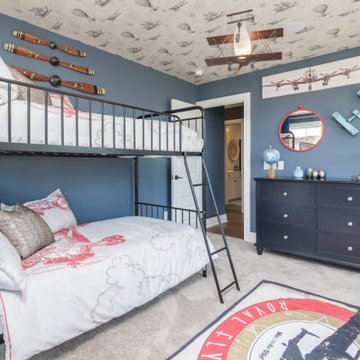
Inspiration for a medium sized classic children’s room for boys in Atlanta with blue walls, carpet, grey floors and a wallpapered ceiling.
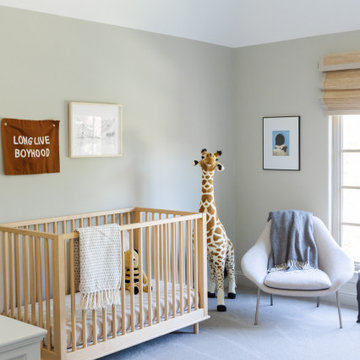
A child's bedroom simply and sweetly designed for transitional living. Unpretentious and inviting, this space was designed for a toddler boy until he will grow up and move to another room within the home.
This light filled, dusty rose nursery was curated for a long awaited baby girl. The room was designed with warm wood tones, soft neutral textiles, and specially curated artwork. Featured soft sage paint, earth-gray carpet and black and white framed prints. A sweet built-in bookshelf, houses favorite toys and books.
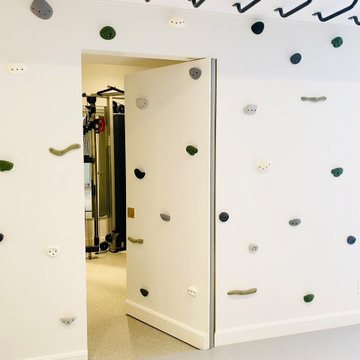
This is an example of a medium sized farmhouse gender neutral kids' bedroom in New York with white walls, light hardwood flooring, grey floors, a wood ceiling and panelled walls.
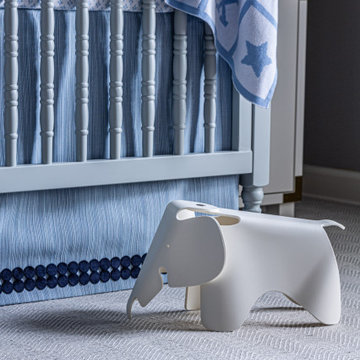
Ooh baby our client is excited and so are we! New room, new kiddo, new accessories, new adventure! Little cutie Carter needs a crib to crash… (so the parents can try to get some sleep)
There’s nothing quite like preparing for one’s first child. From the crazy anticipation to the silliest worries, adding a plus one to the family can be a lot (not to mention the hormones and why do pickles sound SOOO good?!?) Luckily, Paxton Place is more than happy to help! We can’t bring ice cream at 2am (sorry) but we can design a cute and cozy space for you and the baby to bond together.
Our client wanted a modern twist on the classics for little Carter. We chose various blues and whites for our boy; but notice the fun patterns on the ceiling and sheets. There’s a refined minimalist design with the furniture that feels timeless but looks 21st century. Transitioning, a new baby isn’t just for the parents; grandparents have to make room, also. They opted for a more traditional approach for grandbaby number 1. To accommodate, we installed soft lacy curtains and blankets for our special man. There’s also antique plates and mirrors to reflect a more mature design that matches the rest of their home. We loved creating two unique environments, connecting generations to come.

Interior remodel of the 2nd floor opened up the floorplan to bring in light and create a game room space along with extra beds for sleeping. Also included on this level is a tv den, private guest bedroom with full bathroom.
Kids' Room and Nursery Ideas and Designs with Grey Floors and All Types of Ceiling
2

