Kids' Room and Nursery Ideas and Designs with All Types of Ceiling and Wallpapered Walls
Refine by:
Budget
Sort by:Popular Today
41 - 60 of 1,456 photos
Item 1 of 3
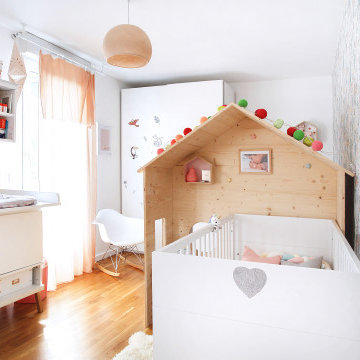
This is an example of a large contemporary nursery for girls in Paris with multi-coloured walls, laminate floors, wallpapered walls, brown floors and a wallpapered ceiling.
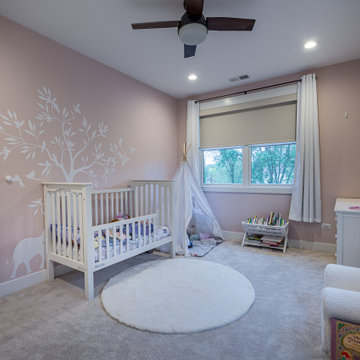
Inspiration for a large farmhouse toddler’s room for girls in Chicago with pink walls, carpet, beige floors, a wallpapered ceiling, wallpapered walls and a feature wall.
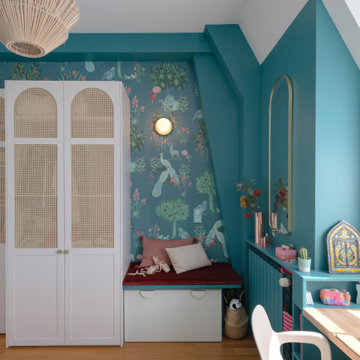
Design ideas for a medium sized bohemian teen’s room for girls in Paris with blue walls, light hardwood flooring, brown floors, a vaulted ceiling and wallpapered walls.
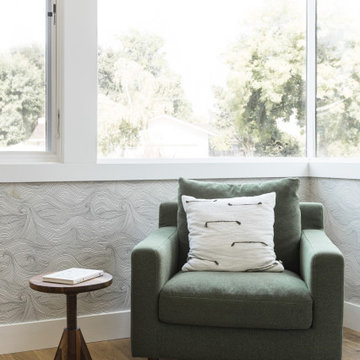
Using the family’s love of nature and travel as a launching point, we designed an earthy and layered room for two brothers to share. The playful yet timeless wallpaper was one of the first selections, and then everything else fell in place.

Photo of a medium sized classic gender neutral kids' bedroom in Moscow with beige walls, dark hardwood flooring, brown floors, exposed beams, wallpapered walls and feature lighting.
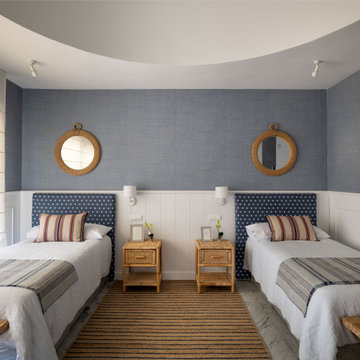
Large classic gender neutral teen’s room in Malaga with blue walls, marble flooring, grey floors, a vaulted ceiling and wallpapered walls.
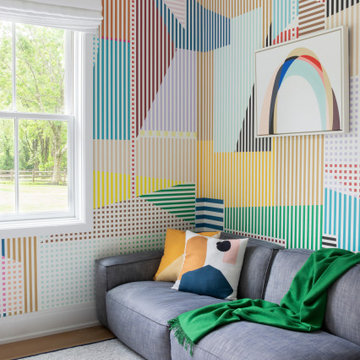
Advisement + Design - Construction advisement, custom millwork & custom furniture design, interior design & art curation by Chango & Co.
This is an example of a medium sized traditional gender neutral kids' bedroom in New York with multi-coloured walls, light hardwood flooring, brown floors, a timber clad ceiling and wallpapered walls.
This is an example of a medium sized traditional gender neutral kids' bedroom in New York with multi-coloured walls, light hardwood flooring, brown floors, a timber clad ceiling and wallpapered walls.
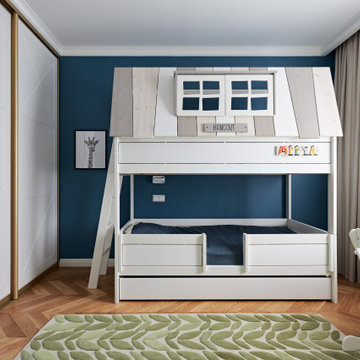
Inspiration for a medium sized classic kids' bedroom for boys in Saint Petersburg with multi-coloured walls, medium hardwood flooring, orange floors, a drop ceiling and wallpapered walls.
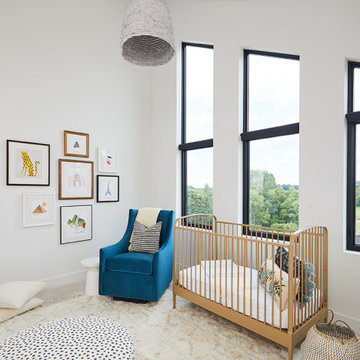
Design ideas for a medium sized contemporary gender neutral nursery in Grand Rapids with white walls, carpet, beige floors, a vaulted ceiling and wallpapered walls.
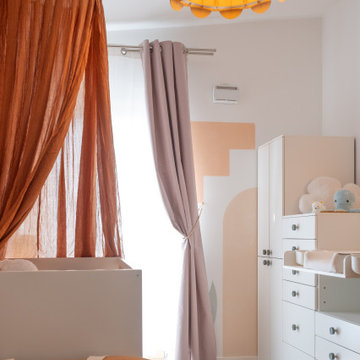
Réalisation d’une chambre sur mesure pour l’arrivée au monde d’une petite fille. Ici les teintes sélectionnées sont quelques peu atypique, l’idée était de proposer une atmosphère autre que les classiques rose ou bleu attribués généralement. La pièce est entièrement détaillée avec des finitions douces et colorées. On trouve notamment les poignées de chez Klevering et H&M Home.
L’atmosphère coucher de soleil procure une sensation d’enveloppement et de douceur pour le bébé.
Des éléments de designers sont choisies comme le tapis et le miroir de Sabine Marcelis.
Contemporain, doux & chaleureux.
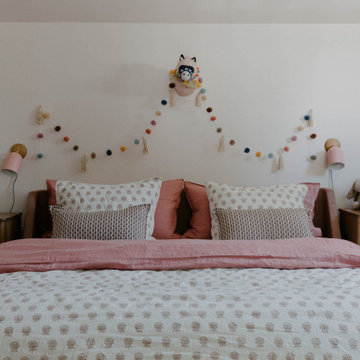
This is an example of a large midcentury toddler’s room for girls in New York with white walls, medium hardwood flooring, a vaulted ceiling and wallpapered walls.
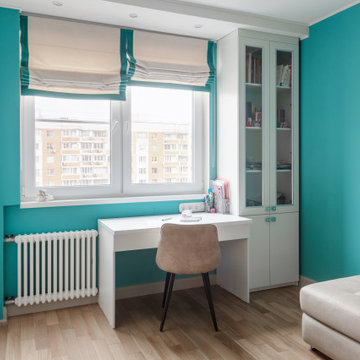
Design ideas for a medium sized contemporary kids' bedroom for girls in Moscow with green walls, light hardwood flooring, beige floors, a drop ceiling, wallpapered walls and feature lighting.

Il bellissimo appartamento a Bologna di questa giovanissima coppia con due figlie, Ginevra e Virginia, è stato realizzato su misura per fornire a V e M una casa funzionale al 100%, senza rinunciare alla bellezza e al fattore wow. La particolarità della casa è sicuramente l’illuminazione, ma anche la scelta dei materiali.
Eleganza e funzionalità sono sempre le parole chiave che muovono il nostro design e nell’appartamento VDD raggiungono l’apice.
Il tutto inizia con un soggiorno completo di tutti i comfort e di vari accessori; guardaroba, librerie, armadietti con scarpiere fino ad arrivare ad un’elegantissima cucina progettata appositamente per V!
Lavanderia a scomparsa con vista diretta sul balcone. Tutti i mobili sono stati scelti con cura e rispettando il budget. Numerosi dettagli rendono l’appartamento unico:
i controsoffitti, ad esempio, o la pavimentazione interrotta da una striscia nera continua, con l’intento di sottolineare l’ingresso ma anche i punti focali della casa. Un arredamento superbo e chic rende accogliente il soggiorno.
Alla camera da letto principale si accede dal disimpegno; varcando la porta si ripropone il linguaggio della sottolineatura del pavimento con i controsoffitti, in fondo al quale prende posto un piccolo angolo studio. Voltando lo sguardo si apre la zona notte, intima e calda, con un grande armadio con ante in vetro bronzato riflettente che riscaldano lo spazio. Il televisore è sostituito da un sistema di proiezione a scomparsa.
Una porta nascosta interrompe la continuità della parete. Lì dentro troviamo il bagno personale, ma sicuramente la stanza più seducente. Una grande doccia per due persone con tutti i comfort del mercato: bocchette a cascata, soffioni colorati, struttura wellness e tubo dell’acqua! Una mezza luna di specchio retroilluminato poggia su un lungo piano dove prendono posto i due lavabi. I vasi, invece, poggiano su una parete accessoria che non solo nasconde i sistemi di scarico, ma ha anche la funzione di contenitore. L’illuminazione del bagno è progettata per garantire il relax nei momenti più intimi della giornata.
Le camerette di Ginevra e Virginia sono totalmente personalizzate e progettate per sfruttare al meglio lo spazio. Particolare attenzione è stata dedicata alla scelta delle tonalità dei tessuti delle pareti e degli armadi. Il bagno cieco delle ragazze contiene una doccia grande ed elegante, progettata con un’ampia nicchia. All’interno del bagno sono stati aggiunti ulteriori vani accessori come mensole e ripiani utili per contenere prodotti e biancheria da bagno.
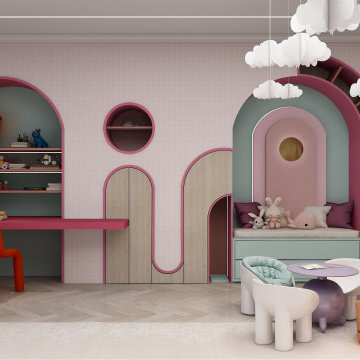
this twin bedroom custom design features a colorful vibrant room with an all-over pink wallpaper design, a custom built-in bookcase, and a reading area as well as a custom built-in desk area.
the opposed wall features two recessed arched nooks with indirect light to ideally position the twin's beds.
the rest of the room showcases resting, playing areas where the all the fun activities happen.
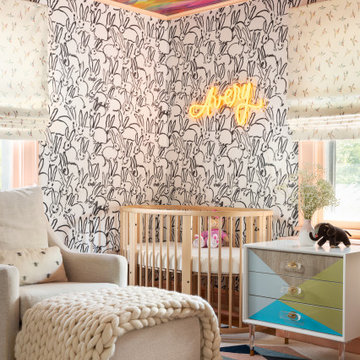
This is an example of a medium sized bohemian gender neutral nursery in New York with white walls, light hardwood flooring, brown floors, a wallpapered ceiling and wallpapered walls.
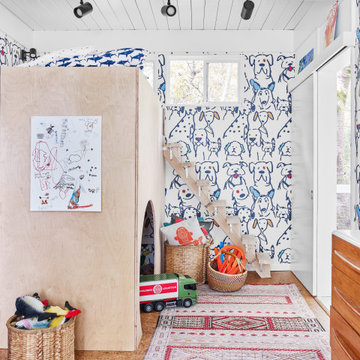
Contemporary gender neutral children’s room in Atlanta with multi-coloured walls, cork flooring, brown floors, a timber clad ceiling and wallpapered walls.
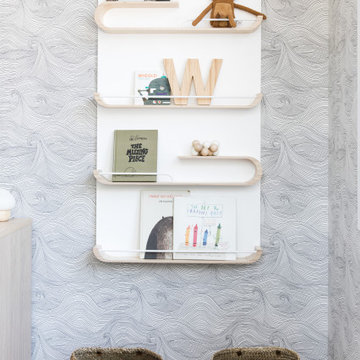
Using the family’s love of nature and travel as a launching point, we designed an earthy and layered room for two brothers to share. The playful yet timeless wallpaper was one of the first selections, and then everything else fell in place.
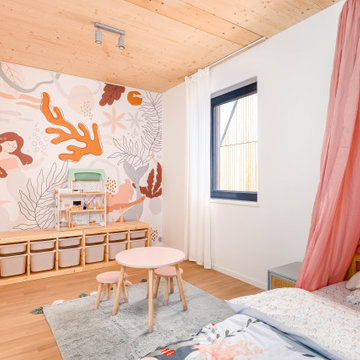
Photo of a medium sized scandi children’s room for girls in Berlin with a wood ceiling, wallpapered walls and light hardwood flooring.
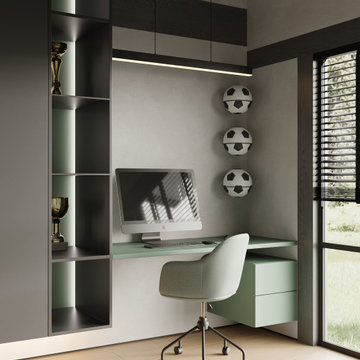
This is an example of a medium sized contemporary children’s room for boys in Other with green walls, laminate floors, beige floors, exposed beams, wallpapered walls and feature lighting.
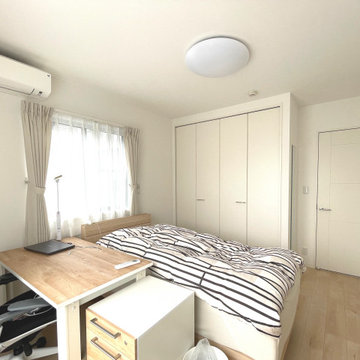
長男さんの部屋。十数年間、空(そら)柄の天井クロスと床は人工芝のゴルフ練習スペースだったとは思えない、落ち着いた雰囲気になりました。
広い洋室は真っ二つにして、それぞれクローゼットを設置しています。
家具はお客様が選定、設置。大学生活が快適に遅れますように…。
Photo of a medium sized modern teen’s room for boys in Other with white walls, plywood flooring, beige floors, wallpapered walls and a wallpapered ceiling.
Photo of a medium sized modern teen’s room for boys in Other with white walls, plywood flooring, beige floors, wallpapered walls and a wallpapered ceiling.
Kids' Room and Nursery Ideas and Designs with All Types of Ceiling and Wallpapered Walls
3

