Kids' Room and Nursery Ideas and Designs with All Types of Wall Treatment
Refine by:
Budget
Sort by:Popular Today
161 - 180 of 1,816 photos
Item 1 of 3
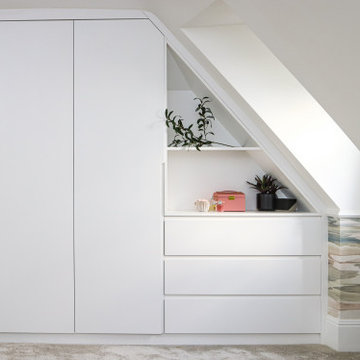
Our goal was to convert a loft space into 2 bedrooms for teenage girls.
What we have accomplished:
- created new layout by dividing the space into two well proportioned bedrooms with en-suites;
- proposed a colour-scheme for each room considering all requirements of our young clients;
- managed construction process;
- designed bespoke wardrobes, shelving units and beds;
- sourced and procured all furniture and accessories to complete the design concept.
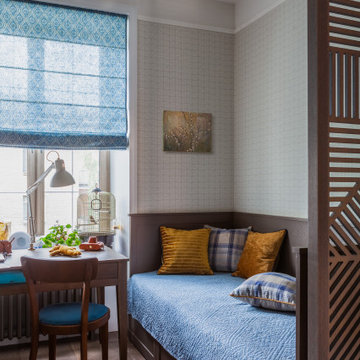
Classic gender neutral kids' bedroom in Moscow with beige walls, dark hardwood flooring, brown floors and wallpapered walls.
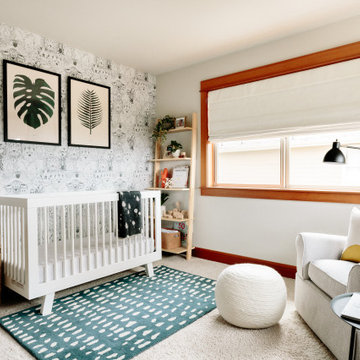
This project was executed remotely in close collaboration with the client. The primary bedroom actually had an unusual dilemma in that it had too many windows, making furniture placement awkward and difficult. We converted one wall of windows into a full corner-to-corner drapery wall, creating a beautiful and soft backdrop for their bed. We also designed a little boy’s nursery to welcome their first baby boy.
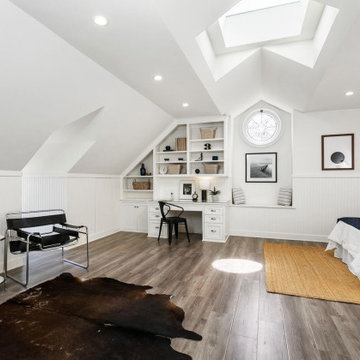
This teenager’s suite located in the converted attic features vaulted ceilings, an operable skylight and a built-in workspace. For structural reasons, we opted for high-end SPC floors over hardwood. Furniture by others.
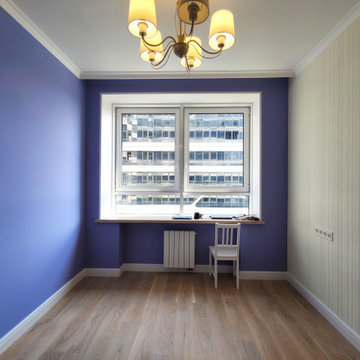
Пустая детская комната с разноцветными стенами
Inspiration for a medium sized gender neutral kids' bedroom in Moscow with blue walls, medium hardwood flooring, brown floors, wallpapered walls and feature lighting.
Inspiration for a medium sized gender neutral kids' bedroom in Moscow with blue walls, medium hardwood flooring, brown floors, wallpapered walls and feature lighting.
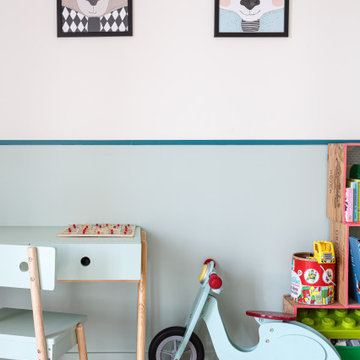
Nos clients, une famille avec 3 enfants, ont fait l'achat d'un bien de 124 m² dans l'Ouest Parisien. Ils souhaitaient adapter à leur goût leur nouvel appartement. Pour cela, ils ont fait appel à @advstudio_ai et notre agence.
L'objectif était de créer un intérieur au look urbain, dynamique, coloré. Chaque pièce possède sa palette de couleurs. Ainsi dans le couloir, on est accueilli par une entrée bleue Yves Klein et des étagères déstructurées sur mesure. Les chambres sont tantôt bleu doux ou intense ou encore vert d'eau. La SDB, elle, arbore un côté plus minimaliste avec sa palette de gris, noirs et blancs.
La pièce de vie, espace majeur du projet, possède plusieurs facettes. Elle est à la fois une cuisine, une salle TV, un petit salon ou encore une salle à manger. Conformément au fil rouge directeur du projet, chaque coin possède sa propre identité mais se marie à merveille avec l'ensemble.
Ce projet a bénéficié de quelques ajustements sur mesure : le mur de brique et le hamac qui donnent un côté urbain atypique au coin TV ; les bureaux, la bibliothèque et la mezzanine qui ont permis de créer des rangements élégants, adaptés à l'espace.
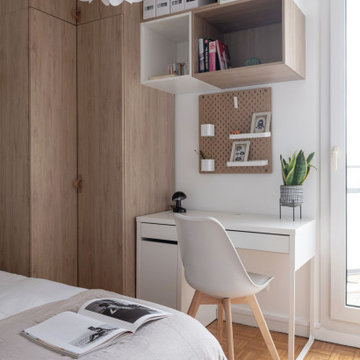
Miroir : LEROY MERLIN
Dressing et rangement supérieur : LEROY MERLIN
Abat-jour : IKEA
Bureau et support mural : IKEA
Chaise : IKEA
Photo of a small scandinavian gender neutral teen’s room in Lyon with white walls, light hardwood flooring, beige floors and wallpapered walls.
Photo of a small scandinavian gender neutral teen’s room in Lyon with white walls, light hardwood flooring, beige floors and wallpapered walls.
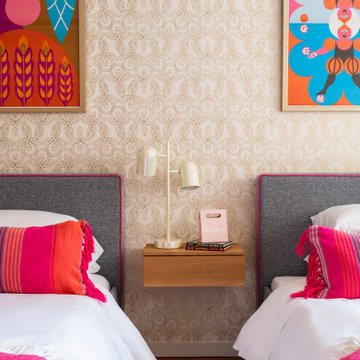
Design ideas for a medium sized contemporary kids' bedroom for girls in New York with beige walls, carpet, pink floors, exposed beams and wallpapered walls.
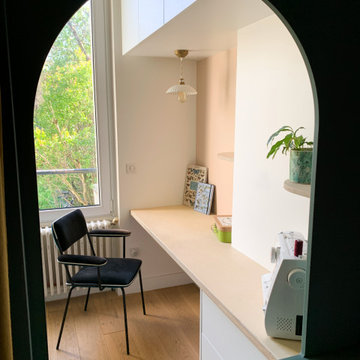
Inspiration for a medium sized contemporary children’s room in Paris with light hardwood flooring and wallpapered walls.
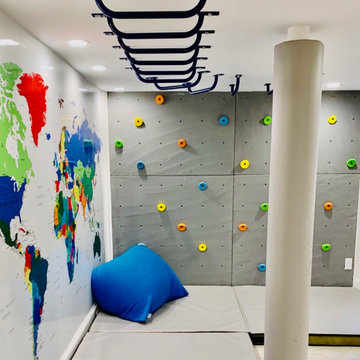
Design ideas for a medium sized classic gender neutral kids' bedroom in New York with white walls, laminate floors, grey floors, a coffered ceiling and wood walls.
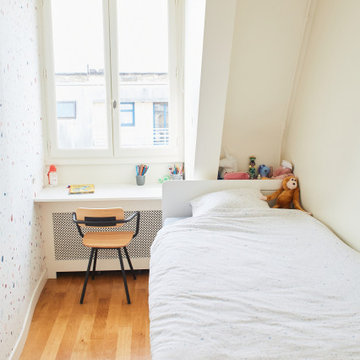
Ce petit écrin de 60m2 a une vue imprenable sur tout Paris. Ce duplex a été remodelé pour accueillir une famille de 3 personnes, avec un salon/cuisine ouvert au RDC et une chambre, puis à l’étage un espace chambre ouvert avec une terrasse où l’on peut voir le soleil se coucher sur les monuments parisiens.
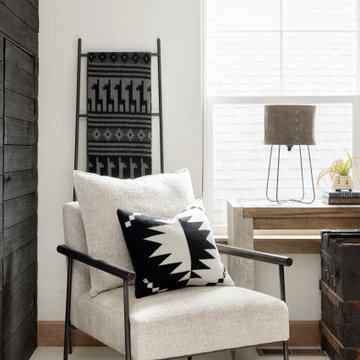
Built-in bunk room, kids loft space.
Photo of a small scandi gender neutral children’s room in Other with white walls, carpet, white floors, a vaulted ceiling and tongue and groove walls.
Photo of a small scandi gender neutral children’s room in Other with white walls, carpet, white floors, a vaulted ceiling and tongue and groove walls.
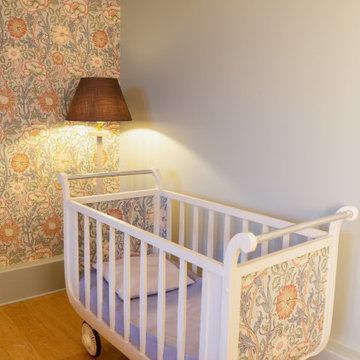
Papier peint Morris
Inspiration for a large rural gender neutral nursery in Dijon with multi-coloured walls, light hardwood flooring, brown floors and wallpapered walls.
Inspiration for a large rural gender neutral nursery in Dijon with multi-coloured walls, light hardwood flooring, brown floors and wallpapered walls.
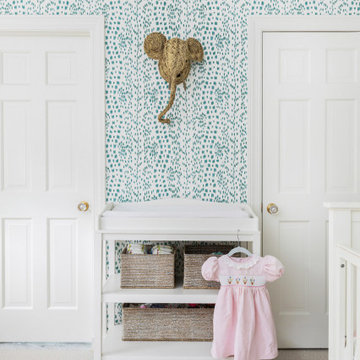
Photography by Kelsey Ann Rose.
Design by Crosby and Co.
This is an example of a large traditional nursery for girls in New York with blue walls, carpet, beige floors, all types of ceiling and all types of wall treatment.
This is an example of a large traditional nursery for girls in New York with blue walls, carpet, beige floors, all types of ceiling and all types of wall treatment.
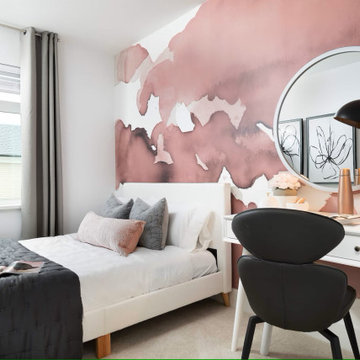
This gals room was begging for pink to go with the fresh white furnishings. The art that is reflected in the desk mirror just finishes this room off nicely. Mirrors add so much allusion and openness to any room!
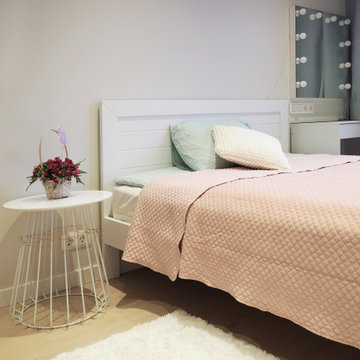
Inspiration for a medium sized scandi teen’s room for girls in Moscow with white walls, laminate floors, beige floors and wallpapered walls.
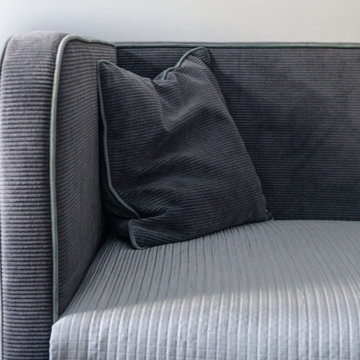
Рабочее место мальчика
Design ideas for a medium sized contemporary children’s room for boys in Moscow with grey walls, vinyl flooring, brown floors and wallpapered walls.
Design ideas for a medium sized contemporary children’s room for boys in Moscow with grey walls, vinyl flooring, brown floors and wallpapered walls.
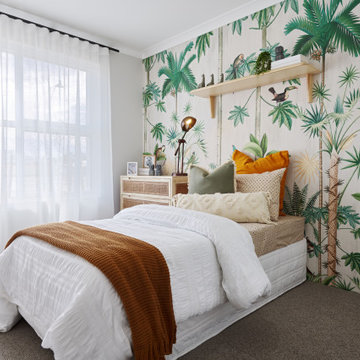
Inspiration for a medium sized beach style gender neutral toddler’s room in Perth with multi-coloured walls, carpet, grey floors and wallpapered walls.
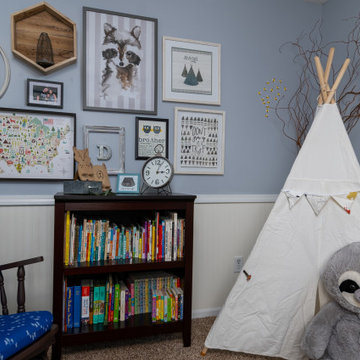
We created this adorable woodland themed bedroom for a new baby boy. This project was such a joy to complete and mom and dad were trilled with the result.
Designed by-Jessica Crosby
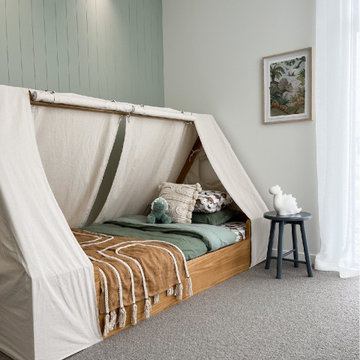
The coolest little boys room who was dinosaur mad.
Medium sized contemporary children’s room for boys in Hamilton with green walls, carpet, grey floors and wainscoting.
Medium sized contemporary children’s room for boys in Hamilton with green walls, carpet, grey floors and wainscoting.
Kids' Room and Nursery Ideas and Designs with All Types of Wall Treatment
9

