Kids' Room and Nursery Ideas and Designs with Beige Floors and Exposed Beams
Refine by:
Budget
Sort by:Popular Today
141 - 160 of 190 photos
Item 1 of 3
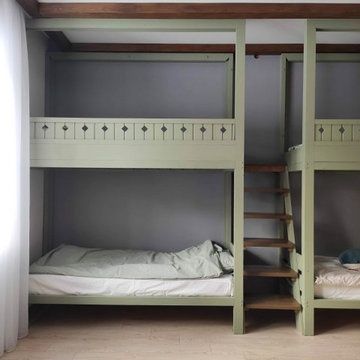
Medium sized farmhouse gender neutral children’s room in Yekaterinburg with grey walls, laminate floors, beige floors, exposed beams and wallpapered walls.
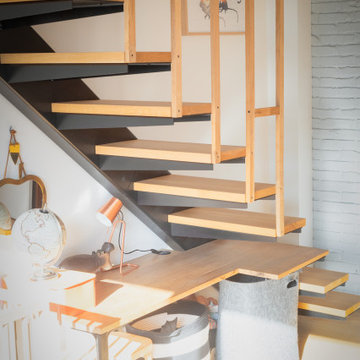
Inspiration for a medium sized industrial children’s room for girls in Paris with white walls, light hardwood flooring, beige floors, exposed beams and wallpapered walls.

Design ideas for a world-inspired gender neutral kids' bedroom in Other with white walls, light hardwood flooring, beige floors and exposed beams.
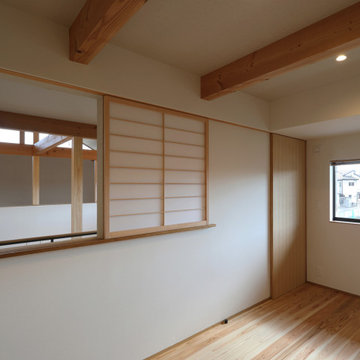
四季の舎 -薪ストーブと自然の庭-|Studio tanpopo-gumi
|撮影|野口 兼史
何気ない日々の日常の中に、四季折々の風景を感じながら家族の時間をゆったりと愉しむ住まい。
Design ideas for a medium sized world-inspired kids' bedroom for girls in Other with beige walls, painted wood flooring, beige floors and exposed beams.
Design ideas for a medium sized world-inspired kids' bedroom for girls in Other with beige walls, painted wood flooring, beige floors and exposed beams.
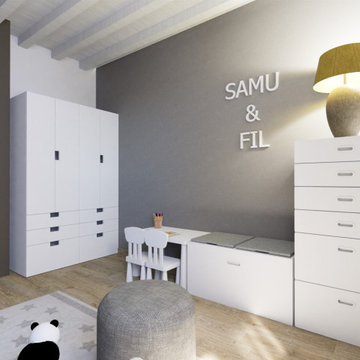
“Arredare con mobili della grande distribuzione”
Arredare con gusto e funzionalità utilizzando la grande distribuzione non è impossibile, ma deve esserci un progetto che vi aiuti a non ritrovarvi ad avere una situazione totalmente decontestualizzata dallo stile dell’intera abitazione e con arredi posizionati senza una giusta cognizione di causa.
Uno dei locali migliori dove utilizzare questa tipologia di mobili sono le camerette dei bambini, in quanto la durabilità di questa tipologia di arredo collinea con la crescita dei figli, permettendovi quindi di sostiuire senza grandi investimenti economici.
In questo progetto vi mostriamo una cameretta di 14mq di due bambini dove sono stati selezionati prodotti di Ikea appunto per risparmiare sull’acquisto dei vari arredi senza rinunciare all’estetica ma sopratutto alla funzionalità.
Ogni dettaglio infatti è stato studiato prima in Cad attraverso diverse proposte di distribuzione degli arredi ed in seguito attraverso il modello 3D che ci ha permesso di mostrare al cliente il risultato finale che otterrà.
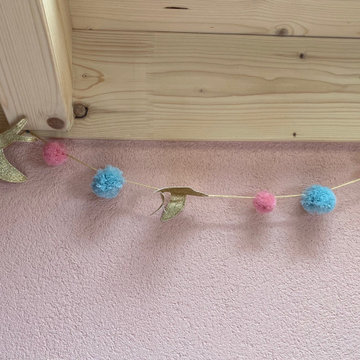
Anna von Mangoldt Farbe 601 Pempelfort
Photo of a medium sized farmhouse kids' bedroom for girls in Stuttgart with yellow walls, light hardwood flooring, beige floors and exposed beams.
Photo of a medium sized farmhouse kids' bedroom for girls in Stuttgart with yellow walls, light hardwood flooring, beige floors and exposed beams.
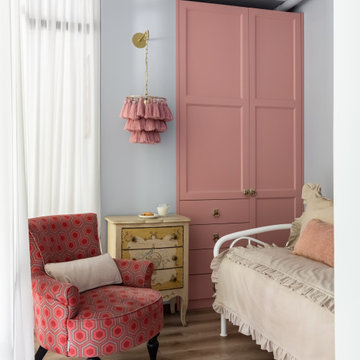
Inspiration for a medium sized children’s room for girls in Other with blue walls, laminate floors, beige floors and exposed beams.
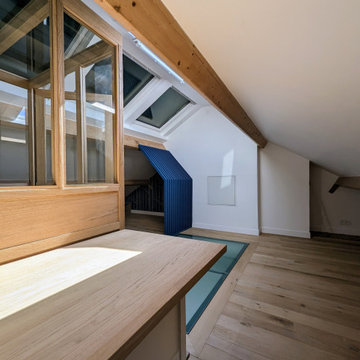
Le plateau du bureau vient s'intégrer à la boite et permet un grand plan de travail dégagé sans être pénalisé par la pente du toit.
L'espace reste dégagé pour d'autres activités sans venir empiéter sur le coin nuit qui lui dispose d'une zone complétement à part, axée sur l'architecture du bâtiment.
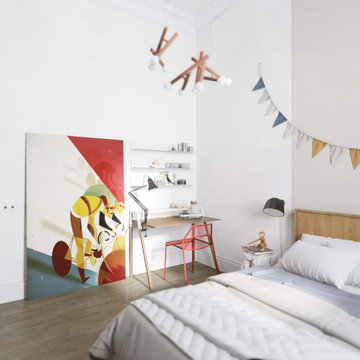
Step into an imaginative universe with this children's bedroom within a Chelsea, New York apartment, the fruit of Arsight's creativity. The high ceilings play host to a warm floor lamp, lighting up the room filled with intriguing kids' art and a lively room mural. An elegant kids' bed, functional desk, and whimsical decor combine to create a stimulating environment. Oak flooring and a neutral palette nurture a sense of comfort, yet provide a blank canvas for the child's imagination to run wild.
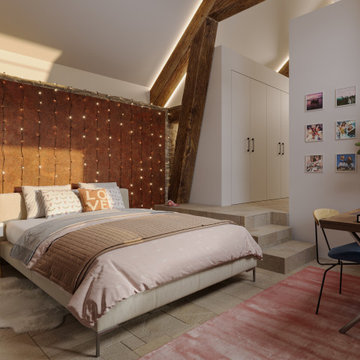
Bienvenue dans notre monde de rénovation architecturale, où chaque projet devient une histoire à partager.
Au-delà de la rénovation architecturale audacieuse, cette transformation d'un ancien corps de ferme offre également deux terrasses, anciennement en friche. La première terrasse est dédiée aux plaisirs autour d'une piscine. Imaginez-vous vous prélassant sur des transats confortables, sirotant un cocktail rafraîchissant, tandis que l'eau scintille et danse sous vos yeux.
Mais l'expérience ne s'arrête pas là. La deuxième terrasse est utilisé comme salon d'été, idéale pour se plonger dans des discussions le soir près du barbecue.
Cette rénovation est une histoire de passion. Entre audace contemporaine et préservation des éléments d'origine, cette résidence devient le théâtre d'expériences uniques.
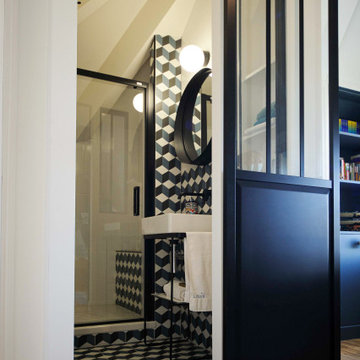
rénovation d'une pièce d'eau en salle de douche
Photo of a large industrial teen’s room for boys in Paris with blue walls, light hardwood flooring, beige floors and exposed beams.
Photo of a large industrial teen’s room for boys in Paris with blue walls, light hardwood flooring, beige floors and exposed beams.
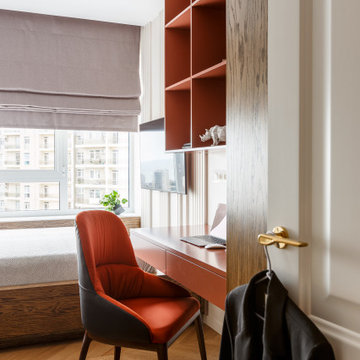
Photo of a medium sized traditional teen’s room for boys in Other with white walls, medium hardwood flooring, beige floors, exposed beams, wainscoting and feature lighting.
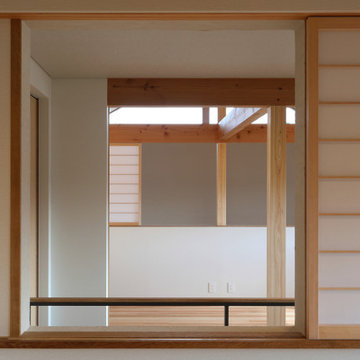
四季の舎 -薪ストーブと自然の庭-|Studio tanpopo-gumi
|撮影|野口 兼史
何気ない日々の日常の中に、四季折々の風景を感じながら家族の時間をゆったりと愉しむ住まい。
2階子供部屋から 階段ホールを挟んで、もう一方の子供部屋をのぞむ。障子を開け放すと家族の気配を感じる大きな一つの空間になっている。
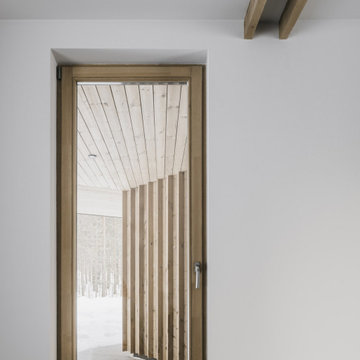
Стеклянная дверь, ведущая из детской на небольшую обособленную зону террасы.
Medium sized modern nursery for boys in Saint Petersburg with white walls, laminate floors, beige floors, exposed beams and wallpapered walls.
Medium sized modern nursery for boys in Saint Petersburg with white walls, laminate floors, beige floors, exposed beams and wallpapered walls.
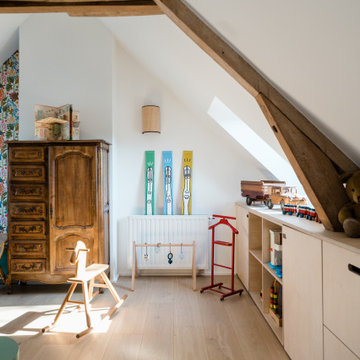
Dans la chambre d’enfants, création de lits estrades avec tiroirs et espace bibliothèque intégré ainsi qu’une longue enfilade fermée.
Design ideas for a medium sized country gender neutral kids' bedroom in Lille with white walls, medium hardwood flooring, beige floors and exposed beams.
Design ideas for a medium sized country gender neutral kids' bedroom in Lille with white walls, medium hardwood flooring, beige floors and exposed beams.
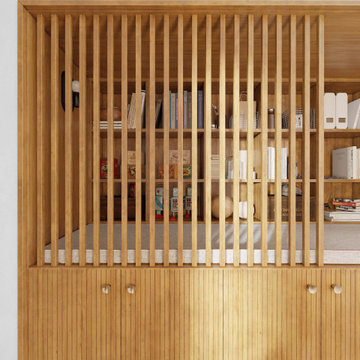
Under the expert design of Arsight, this luxurious kids bedroom in Chelsea, New York, emerges as a fascinating fusion of opulence and whimsicality. Scandinavian themes weave seamlessly with a calming neutral palette, manifesting in a serene white sanctuary designed to nourish a child's imagination. The room's custom bookshelf and wooden closet marry sophistication with practicality, transforming the space into a Brooklyn-inspired haven of juvenile joy.
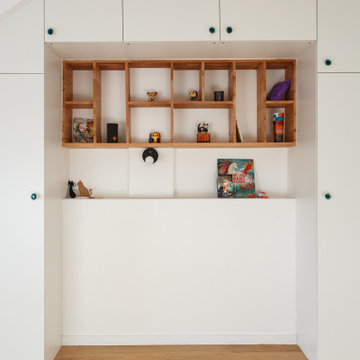
This is an example of a medium sized contemporary children’s room for girls in Paris with white walls, light hardwood flooring, beige floors and exposed beams.
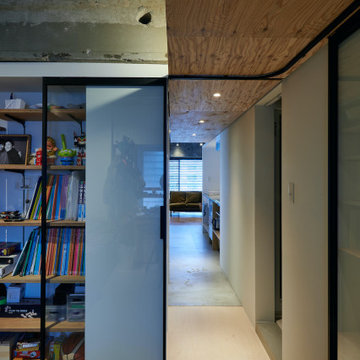
子ども部屋は出入口が2つあり、通り抜けることもできます。通り抜ける通路となる部分の天井を木の合板でつくり、その上を棚として使える様にしています。ガラス戸で仕切られていますが、みんなのいるリビングやダイニングと距離があるので独立感があります。子供が独り立ちした後もこの部屋が仲間外れにならない様にしています。
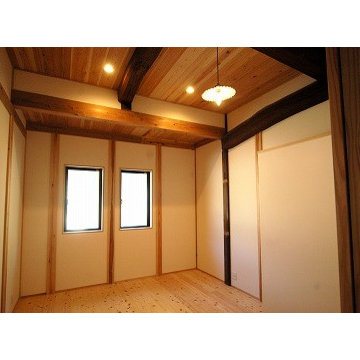
Design ideas for a small contemporary kids' bedroom in Other with light hardwood flooring, beige floors and exposed beams.
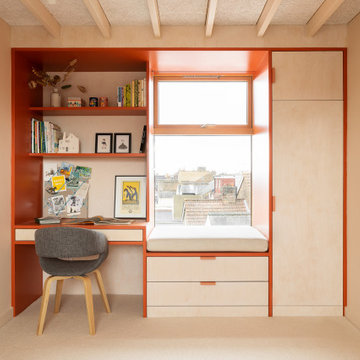
Large attic bedroom with bespoke joinery. Wall colour is 'Light Beauvais' and joinery colour is 'Heat' by Little Greene with white oiled birch plwyood fronts.
Kids' Room and Nursery Ideas and Designs with Beige Floors and Exposed Beams
8

