Kids' Room and Nursery Ideas and Designs with Beige Floors
Refine by:
Budget
Sort by:Popular Today
41 - 60 of 68 photos
Item 1 of 3
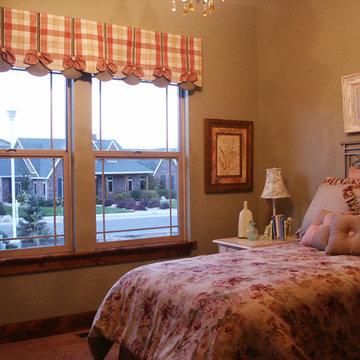
This is an example of a small traditional children’s room for girls in Salt Lake City with beige walls, carpet and beige floors.
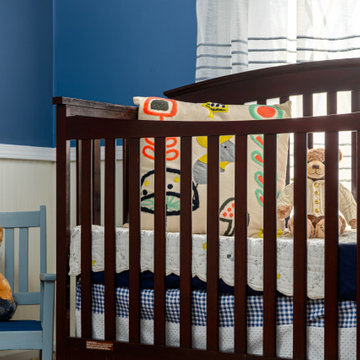
We created this adorable woodland themed bedroom for a new baby boy. This project was such a joy to complete and mom and dad were trilled with the result.
Designed by-Jessica Crosby
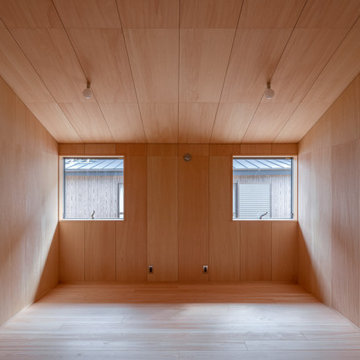
Photo of a medium sized modern gender neutral kids' bedroom in Other with beige walls, light hardwood flooring, beige floors, a timber clad ceiling and tongue and groove walls.
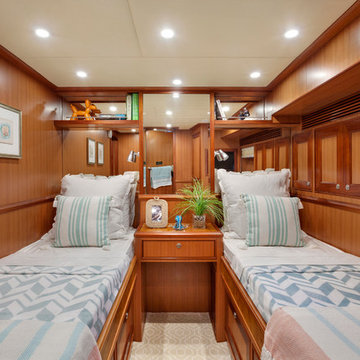
IBI Designs
This is an example of a small traditional gender neutral children’s room in Miami with brown walls, carpet and beige floors.
This is an example of a small traditional gender neutral children’s room in Miami with brown walls, carpet and beige floors.
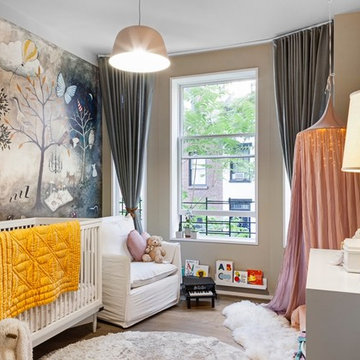
Inspiration for a traditional nursery in New York with beige walls, light hardwood flooring, beige floors and a feature wall.
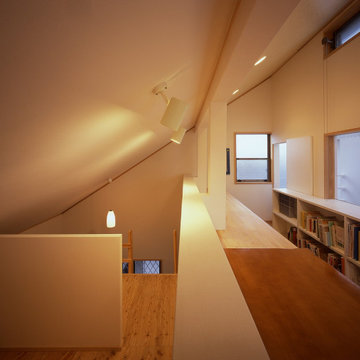
Photo of a medium sized modern kids' bedroom for girls in Other with white walls, light hardwood flooring, beige floors and a vaulted ceiling.
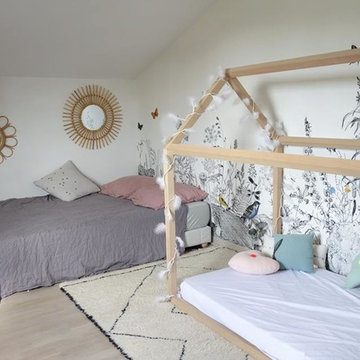
Inspiration for a scandi children’s room for girls in Marseille with light hardwood flooring, white walls, beige floors and wallpapered walls.
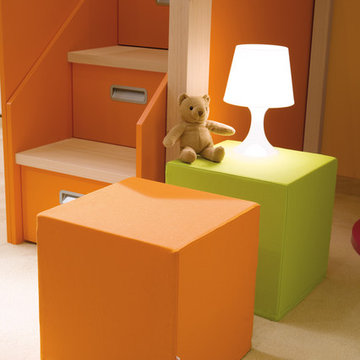
Containertreppe mit viel Stauraum. Passend zum Design Hochbett.
Medium sized contemporary children’s room for girls in Dusseldorf with white walls, carpet and beige floors.
Medium sized contemporary children’s room for girls in Dusseldorf with white walls, carpet and beige floors.
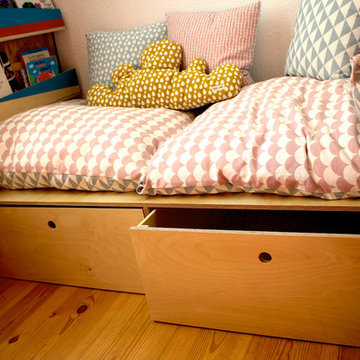
Photo of a small mediterranean gender neutral kids' bedroom in Berlin with white walls, laminate floors and beige floors.
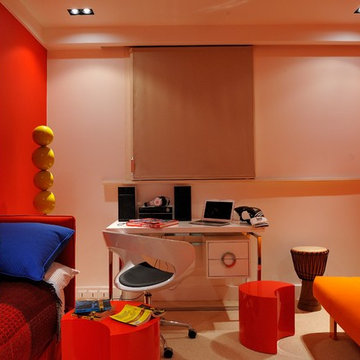
les chambres des enfants d'utiliser des couleurs primaires
This is an example of a medium sized contemporary gender neutral teen’s room in Paris with red walls, carpet and beige floors.
This is an example of a medium sized contemporary gender neutral teen’s room in Paris with red walls, carpet and beige floors.
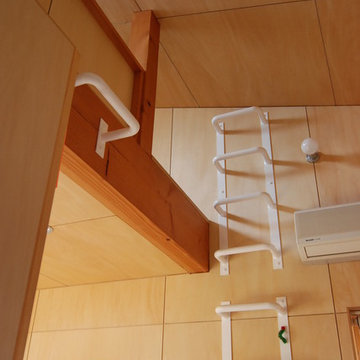
遊び心のある住まい
ロフトの半分は納戸とし、半分は子供たちの自由スペースとしております。一方はハシゴでもう一方は上り棒としました。
2人ともサッカーをしていたため上半身を鍛えるため鉄棒をつけました。
Medium sized gender neutral teen’s room in Tokyo with beige walls, medium hardwood flooring and beige floors.
Medium sized gender neutral teen’s room in Tokyo with beige walls, medium hardwood flooring and beige floors.

Modern gender neutral kids' bedroom in Other with white walls, light hardwood flooring and beige floors.
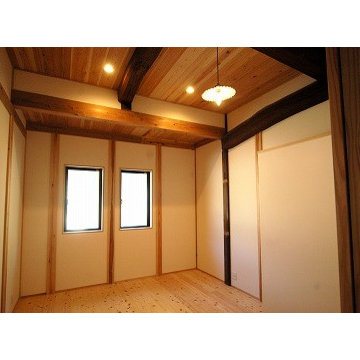
Design ideas for a small contemporary kids' bedroom in Other with light hardwood flooring, beige floors and exposed beams.
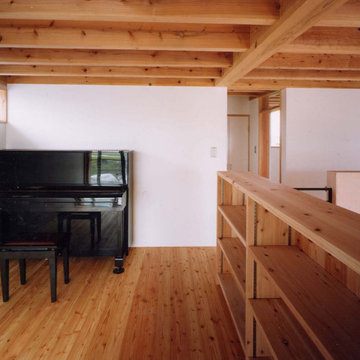
Photo of a large modern gender neutral kids' bedroom in Other with white walls, light hardwood flooring, beige floors and exposed beams.
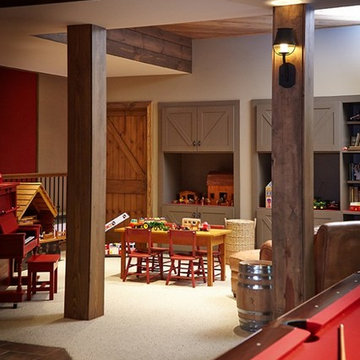
Design ideas for a rustic gender neutral kids' bedroom in Grand Rapids with grey walls, carpet, beige floors and a wood ceiling.
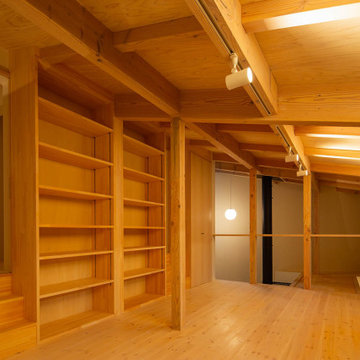
愛知県瀬戸市にある定光寺
山林を切り開いた敷地で広い。
市街化調整区域であり、分家申請となるが
実家の南側で建築可能な敷地は50坪強の三角形である。
実家の日当たりを配慮し敷地いっぱいに南側に寄せた三角形の建物を建てるようにした。
東側は うっそうとした森でありそちらからの日当たりはあまり期待できそうもない。
自然との融合という考え方もあったが 状況から融合を選択できそうもなく
隔離という判断し開口部をほぼ設けていない。
ただ樹木の高い部分にある新芽はとても美しく その部分にだけ開口部を設ける。
その開口からの朝の光はとても美しい。
玄関からアプロ-チされる低い天井の白いシンプルなロ-カを抜けると
構造材表しの荒々しい高天井であるLDKに入り、対照的な空間表現となっている。
ところどころに小さな吹き抜けを配し、二階への連続性を表現している。
二階には オ-プンな将来的な子供部屋 そこからスキップされた寝室に入る
その空間は 三角形の頂点に向かって構造材が伸びていく。
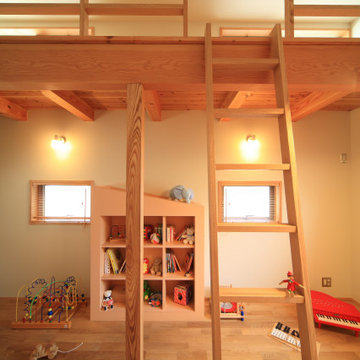
子供室は遊び心のあるロフトを設けました。
Inspiration for a midcentury gender neutral kids' bedroom in Nagoya with white walls, medium hardwood flooring and beige floors.
Inspiration for a midcentury gender neutral kids' bedroom in Nagoya with white walls, medium hardwood flooring and beige floors.
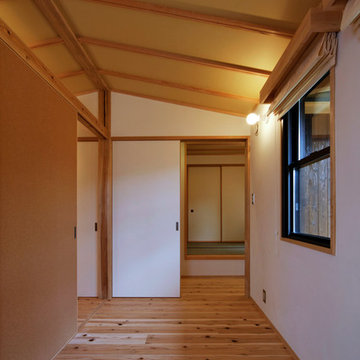
Photo by:ジェイクス 佐藤二郎
This is an example of a medium sized scandi gender neutral kids' study space in Other with white walls, light hardwood flooring and beige floors.
This is an example of a medium sized scandi gender neutral kids' study space in Other with white walls, light hardwood flooring and beige floors.
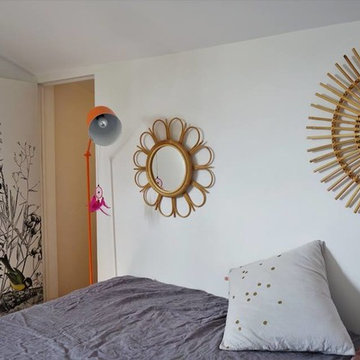
This is an example of a scandinavian children’s room for girls in Marseille with light hardwood flooring, white walls, beige floors and wallpapered walls.
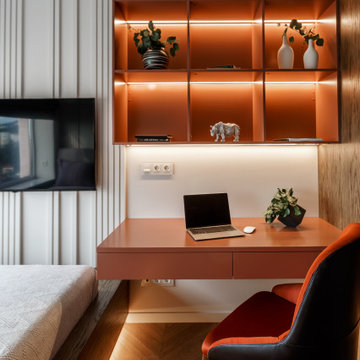
Design ideas for a medium sized classic teen’s room for boys in Other with white walls, medium hardwood flooring, beige floors, exposed beams, wainscoting and feature lighting.
Kids' Room and Nursery Ideas and Designs with Beige Floors
3

