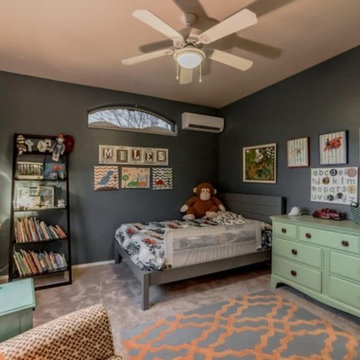Kids' Room and Nursery Ideas and Designs with Beige Walls
Refine by:
Budget
Sort by:Popular Today
1 - 20 of 2,004 photos
Item 1 of 3
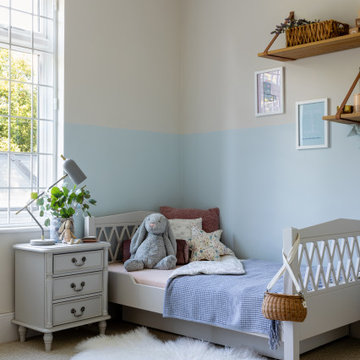
Country style girl's bedroom designer by London based interior designer, Joanna Landais oft Eklektik Studio, specialising in children's interiors.
Features rattan decor and country-inspired wallpaper. Soft textures and bright tones give India’s bedroom new feel that inspires country living and emulate the peacefulness of a farm. Accessorised with organic cotton cushions and sheepskin rug layered over carpet for a cosy and comfortable look.
Danish range of furniture ensures superior quality and timeless design for many years to come. Paired with wooden shelves and leather straps to complete the Country Design. Designed for Binky Felstead and featured in HELLO Magazine August 2020.

Design ideas for a large rustic teen’s room for boys in Moscow with beige walls, medium hardwood flooring, yellow floors, exposed beams and wood walls.
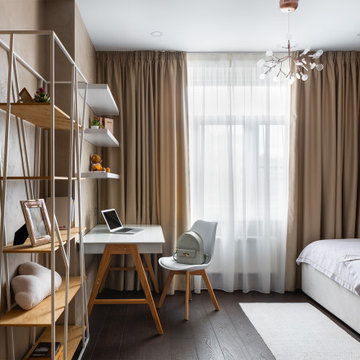
Комната старшей дочки, девочке 14 лет.
This is an example of a medium sized contemporary teen’s room for girls in Moscow with beige walls, dark hardwood flooring and brown floors.
This is an example of a medium sized contemporary teen’s room for girls in Moscow with beige walls, dark hardwood flooring and brown floors.

Builder: Falcon Custom Homes
Interior Designer: Mary Burns - Gallery
Photographer: Mike Buck
A perfectly proportioned story and a half cottage, the Farfield is full of traditional details and charm. The front is composed of matching board and batten gables flanking a covered porch featuring square columns with pegged capitols. A tour of the rear façade reveals an asymmetrical elevation with a tall living room gable anchoring the right and a low retractable-screened porch to the left.
Inside, the front foyer opens up to a wide staircase clad in horizontal boards for a more modern feel. To the left, and through a short hall, is a study with private access to the main levels public bathroom. Further back a corridor, framed on one side by the living rooms stone fireplace, connects the master suite to the rest of the house. Entrance to the living room can be gained through a pair of openings flanking the stone fireplace, or via the open concept kitchen/dining room. Neutral grey cabinets featuring a modern take on a recessed panel look, line the perimeter of the kitchen, framing the elongated kitchen island. Twelve leather wrapped chairs provide enough seating for a large family, or gathering of friends. Anchoring the rear of the main level is the screened in porch framed by square columns that match the style of those found at the front porch. Upstairs, there are a total of four separate sleeping chambers. The two bedrooms above the master suite share a bathroom, while the third bedroom to the rear features its own en suite. The fourth is a large bunkroom above the homes two-stall garage large enough to host an abundance of guests.
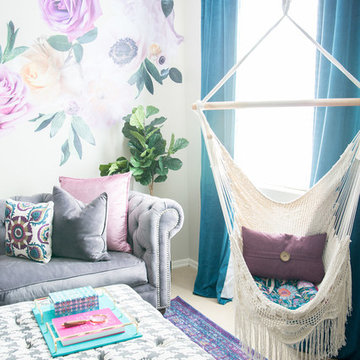
This teen room has the jewel tones and fun textures and fabrics to add to the spunk!
Medium sized vintage kids' bedroom for girls in Phoenix with beige walls, carpet and beige floors.
Medium sized vintage kids' bedroom for girls in Phoenix with beige walls, carpet and beige floors.
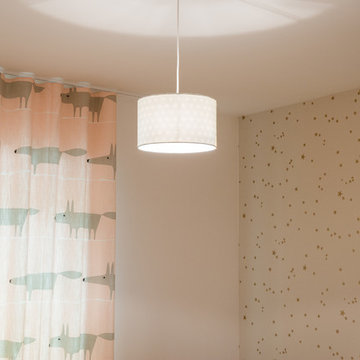
Cyrille Robin
Inspiration for a small scandinavian nursery for girls in Paris with beige walls.
Inspiration for a small scandinavian nursery for girls in Paris with beige walls.
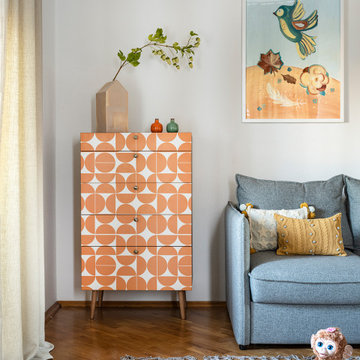
Мебель для детской выбрали с учетом теории Монтессори. Все из натурального бука, легкие безопасные конструкции.
Для няни ребенка поставили удобный диван серой антивандальной обивкой.
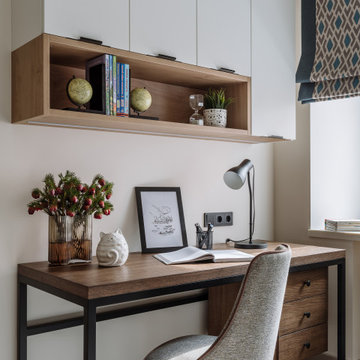
Фото: Шангина Ольга
Стиль: Рябова Ольга
Photo of a small contemporary teen’s room for boys in Moscow with beige walls, medium hardwood flooring and beige floors.
Photo of a small contemporary teen’s room for boys in Moscow with beige walls, medium hardwood flooring and beige floors.
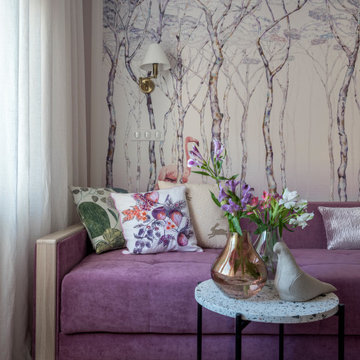
детская комната для девочки
This is an example of a small traditional children’s room for girls in Moscow with beige walls, medium hardwood flooring and brown floors.
This is an example of a small traditional children’s room for girls in Moscow with beige walls, medium hardwood flooring and brown floors.
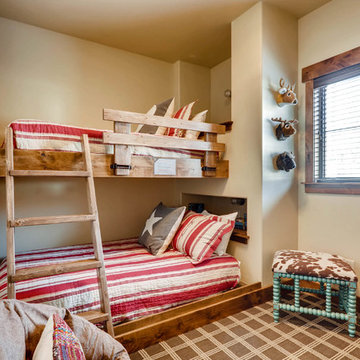
Rent this cabin in Grand Lake Colorado at www.GrandLakeCabinRentals.com
Small rustic gender neutral children’s room in Denver with beige walls, carpet and brown floors.
Small rustic gender neutral children’s room in Denver with beige walls, carpet and brown floors.
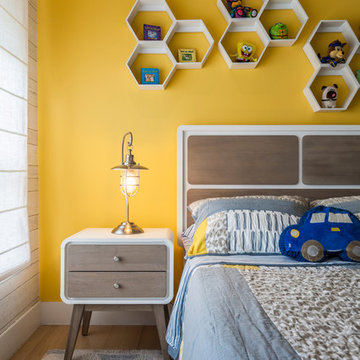
Emilio Collavino
This is an example of a medium sized contemporary kids' bedroom for boys in Miami with beige walls and plywood flooring.
This is an example of a medium sized contemporary kids' bedroom for boys in Miami with beige walls and plywood flooring.
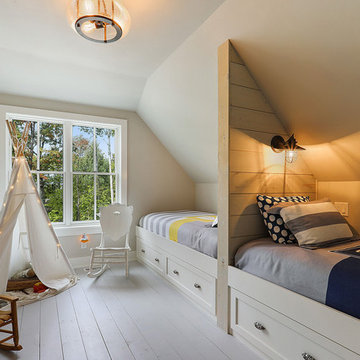
This is an example of a medium sized nautical gender neutral children’s room in Other with beige walls, grey floors and painted wood flooring.
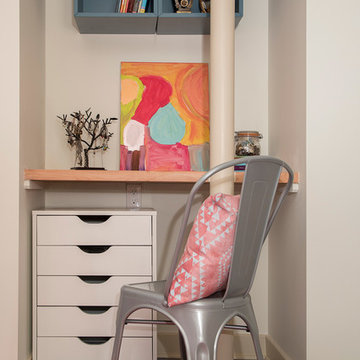
Photography: Mars Photo and Design. Basement alcove in the bedroom provide the perfect space for a small desk. Meadowlark Design + Build utilized every square in of space for this basement remodel project.
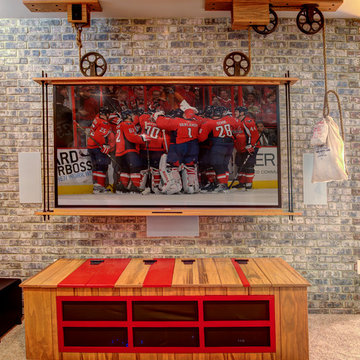
This energetic and inviting space offers entertainment, relaxation, quiet comfort or spirited revelry for the whole family. The fan wall proudly and safely displays treasures from favorite teams adding life and energy to the space while bringing the whole room together.
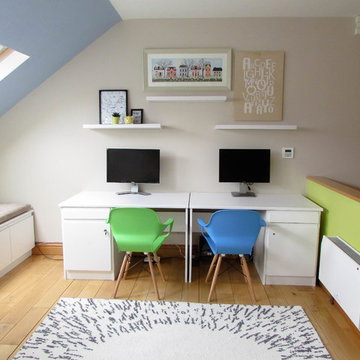
MInimalist playroom for two kids with big age different. Room designed to be suitable for boy of 1 y.o and young teenager girl of 14 y.o.
This is an example of a medium sized contemporary gender neutral kids' bedroom in Other with beige walls, light hardwood flooring and beige floors.
This is an example of a medium sized contemporary gender neutral kids' bedroom in Other with beige walls, light hardwood flooring and beige floors.
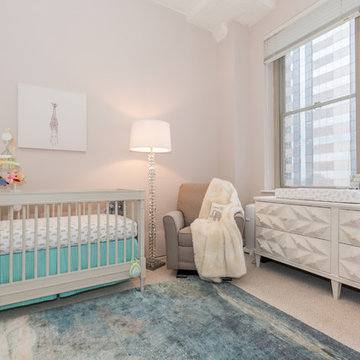
Center City is home to this lovely Philadelphia new family of three. The condominium has high ceilings and large windows – fabulous city views are available from every window in this unit. The young family who lives here needed Henck Design to come in and make some updates. We sourced furniture, rugs, and home accessories for the family’s guest room that we transformed into a nursery for their brand new baby.
We sourced and selected case pieces for storage, nursery furniture, upholstered goods and all things baby friendly. The nursery space was large enough to be able to bring in a spacious chaise lounge for the mother and her new baby to nap, rest, and read in. It’s perfectly set up for him to grow, play and learn in for the future.
Interior design jobs that include Nursery design are always rewarding and add a fresh quality to any home. We love designing for both mother and baby!
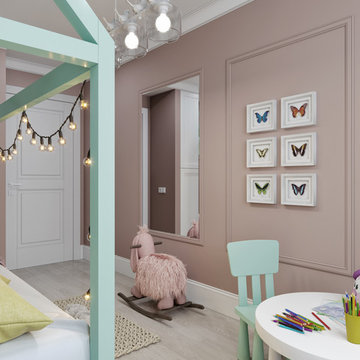
This is an example of a small scandinavian children’s room in Valencia with beige walls, light hardwood flooring and beige floors.
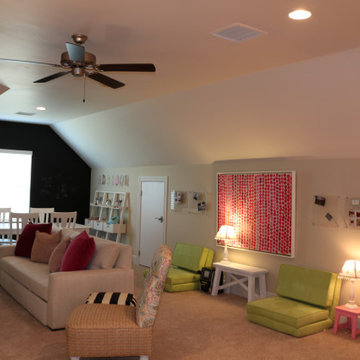
For 2 tweenagers, K. Rue Designs curated this space for creativity and major sleepovers to sleep around 14 girls! Lots of pink and light green invite the most fun and sweet little ladies to hang out in this space that was unused. A chalkboard wall in the back of the space warms the white craft table and chairs to let thoughts flow freely on the wall. A sleeper sofa and fold-out mattress chairs provide sufficient sleeping accommodations for all the girls friends. Even a family chair was incorporated as extra seating with colorful fabric to give it new youthful life. Artwork full of imagination adorns the walls in clear acrylic displays.
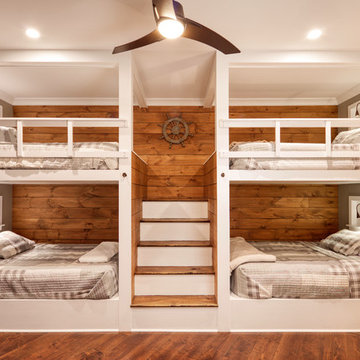
This house features an open concept floor plan, with expansive windows that truly capture the 180-degree lake views. The classic design elements, such as white cabinets, neutral paint colors, and natural wood tones, help make this house feel bright and welcoming year round.
Kids' Room and Nursery Ideas and Designs with Beige Walls
1


