Kids' Room and Nursery Ideas and Designs with Concrete Flooring
Refine by:
Budget
Sort by:Popular Today
81 - 100 of 125 photos
Item 1 of 3
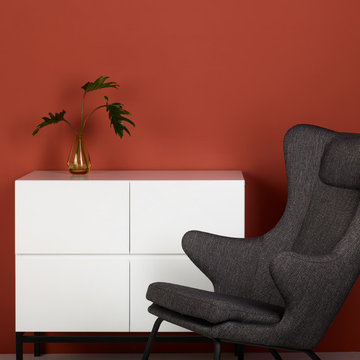
Quax loves contemporary design and with the Havana room the sleek line and solid wood get a place in the range, confirming its place on the international design scene. Tested by internationally recognized bodies on EN-716 for the beds and EN-12221 for the changing tables and with long-term use in mind.
The metal base is finished with a black powder coating. The upper structures are a mix of lacquered and solid wood panels. The charm of solid wood is reflected in its pristine patina and is the guarantee of a natural product that over time becomes increasingly unique and valuable. A contribution that should not be underestimated to the natural and the cozy interior, a caress for the senses. Depending on the tree’s habitat, color differences are possible and proof of its essence.
At Quax we use sustainable materials. All the furniture boards meet the strict E1 standard on formaldehyde emissions. We support durable forestry and ask our suppliers to submit the PEFC and FSC certificates. Special care also goes to the furniture fittings. Only reputable suppliers provide us with, among others, quality sliders for the drawers and reliable connecting techniques. The paint finish is another point of attention, we only work with international quality supplierssuch as Akzo Nobel and no local producers. All producers are responsible for the certificates of their products, for example EN 71-3 with attention for the migration of harmful elements.
Design also plays an important role in the business philosophy of Quax. In the Havana room the bars are milled out in the Mdf board, which does not only contribute to the fancy nature of this range but also to the sturdiness of the sideframes, not comparable to traditional bars.
The range includes beds 120x60 cm, 140x70 cm with optional bedrail, a chest of four drawers with optional changing extension and a two or three-door wardrobe.
Kris Van Damme for Quax
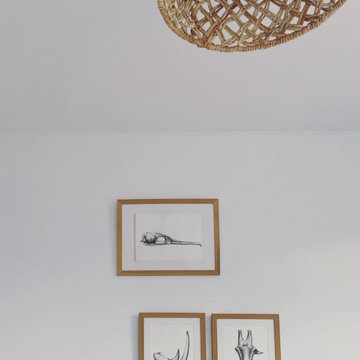
Février 2021 : à l'achat la maison est inhabitée depuis 20 ans, la dernière fille en vie du couple qui vivait là est trop fatiguée pour continuer à l’entretenir, elle veut vendre à des gens qui sont vraiment amoureux du lieu parce qu’elle y a passé toute son enfance et que ses parents y ont vécu si heureux… la maison vaut une bouchée de pain, mais elle est dans son jus, il faut tout refaire. Elle est très encombrée mais totalement saine. Il faudra refaire l’électricité c’est sûr, les fenêtres aussi. Il est entendu avec les vendeurs que tout reste, meubles, vaisselle, tout. Car il y a là beaucoup à jeter mais aussi des trésors dont on va faire des merveilles...
3 ans plus tard, beaucoup d’huile de coude et de réflexions pour customiser les meubles existants, les compléter avec peu de moyens, apporter de la lumière et de la douceur, désencombrer sans manquer de rien… voilà le résultat.
Et on s’y sent extraordinairement bien, dans cette délicieuse maison de campagne.
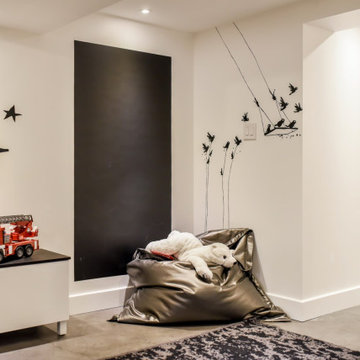
Design ideas for a medium sized contemporary gender neutral kids' bedroom in Montreal with white walls, concrete flooring and grey floors.
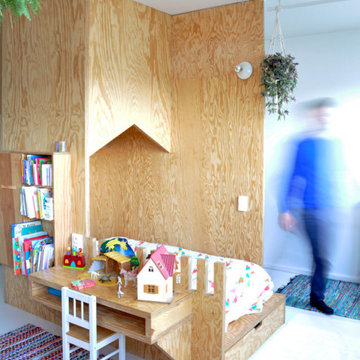
Chambre pour 3 enfants en contre-plaqué de pin maritime. On voit ici un des 3 espaces sur le thème de la maison avec le lit sous le toit stylisé de la maison et le bureau devant la clôture.
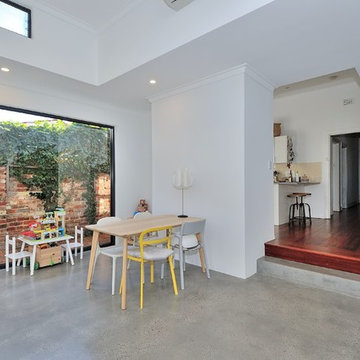
Design ideas for a medium sized modern gender neutral kids' bedroom in Perth with white walls, concrete flooring and grey floors.
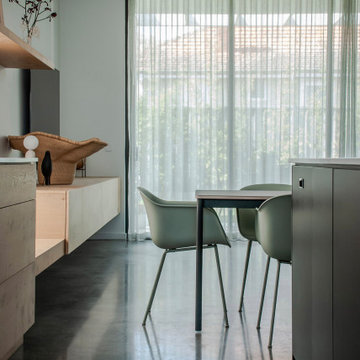
The kitchen, dining and living area to the Bayswater new build architectural designed home. Architecture by Robeson Architects, Interior design by Turner bespoke Design. A minimal Japandi feel with floating oak cabinets and natural stone.
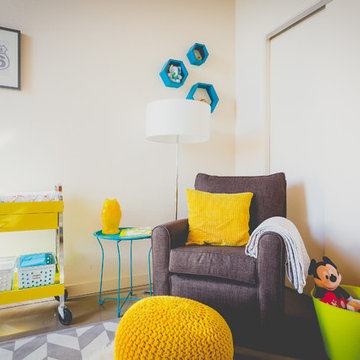
Sumit Kohli
Design ideas for a contemporary nursery in San Francisco with concrete flooring.
Design ideas for a contemporary nursery in San Francisco with concrete flooring.
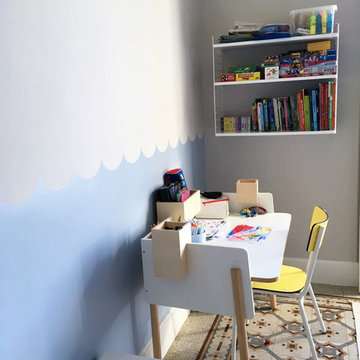
Photo of a modern children’s room for boys in Milan with multi-coloured walls and concrete flooring.
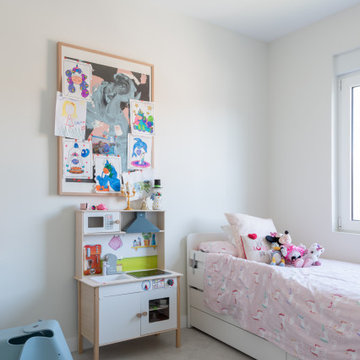
Design ideas for a modern toddler’s room for girls in Madrid with white walls, concrete flooring and grey floors.
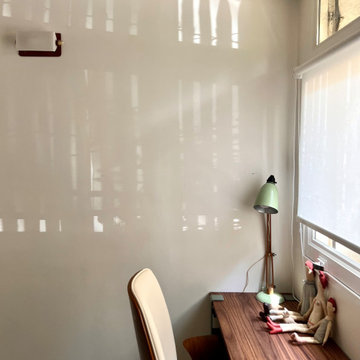
Détails de la chambre d'enfant
Design ideas for a medium sized mediterranean gender neutral kids' bedroom in Paris with white walls, concrete flooring and white floors.
Design ideas for a medium sized mediterranean gender neutral kids' bedroom in Paris with white walls, concrete flooring and white floors.
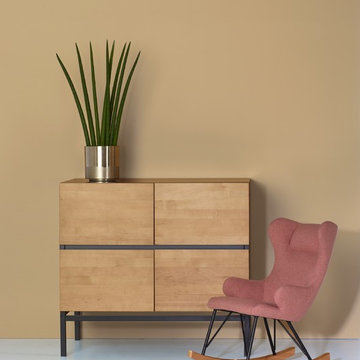
Rock'n'roll comfort!
Pure comfort for mom and dad during those first long feeding sessions, a timeless design piece for the living room and a miniature version for the toddlers. Available in Grey, Soft Peach and Black.
What's not to love?
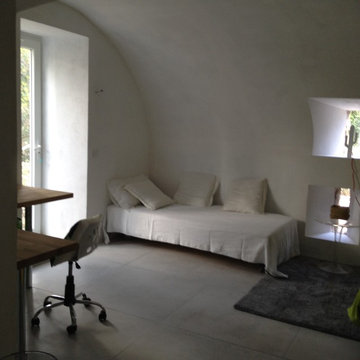
lit copain
Photo of a small contemporary teen’s room for boys in Nice with white walls and concrete flooring.
Photo of a small contemporary teen’s room for boys in Nice with white walls and concrete flooring.
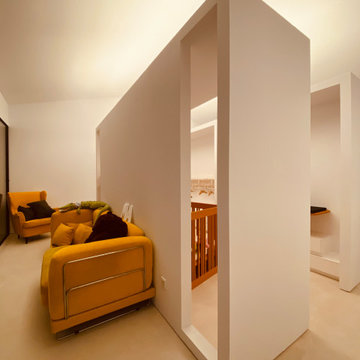
El dormitorio infantil cuenta con una zona común de juegos (en un futuro probablemente de estudio) con vistas al paisaje.
This is an example of a medium sized industrial gender neutral toddler’s room in Madrid with white walls, concrete flooring and grey floors.
This is an example of a medium sized industrial gender neutral toddler’s room in Madrid with white walls, concrete flooring and grey floors.
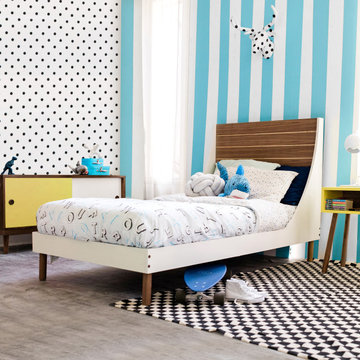
Inspiration for a medium sized modern gender neutral children’s room in Orange County with blue walls, concrete flooring and grey floors.
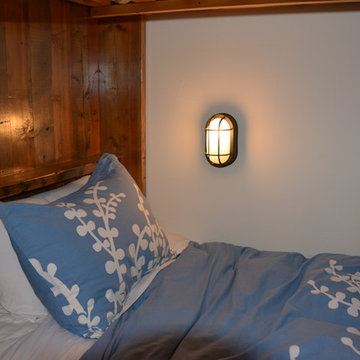
bunk area made from reclaimed wood and pipe with individual lights
Inspiration for a small rustic gender neutral kids' bedroom in Denver with white walls, concrete flooring and grey floors.
Inspiration for a small rustic gender neutral kids' bedroom in Denver with white walls, concrete flooring and grey floors.
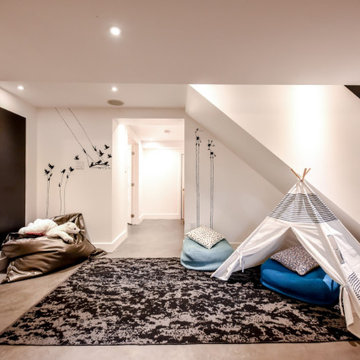
Medium sized contemporary gender neutral kids' bedroom in Montreal with white walls, concrete flooring and grey floors.
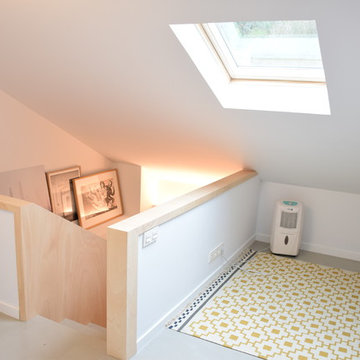
Alex Peña
Small modern gender neutral kids' bedroom in Other with white walls and concrete flooring.
Small modern gender neutral kids' bedroom in Other with white walls and concrete flooring.

Playroom & craft room: We transformed a large suburban New Jersey basement into a farmhouse inspired, kids playroom and craft room. Kid-friendly custom millwork cube and bench storage was designed to store ample toys and books, using mixed wood and metal materials for texture. The vibrant, gender-neutral color palette stands out on the neutral walls and floor and sophisticated black accents in the art, mid-century wall sconces, and hardware. The addition of a teepee to the play area was the perfect, fun finishing touch!
This kids space is adjacent to an open-concept family-friendly media room, which mirrors the same color palette and materials with a more grown-up look. See the full project to view media room.
Photo Credits: Erin Coren, Curated Nest Interiors
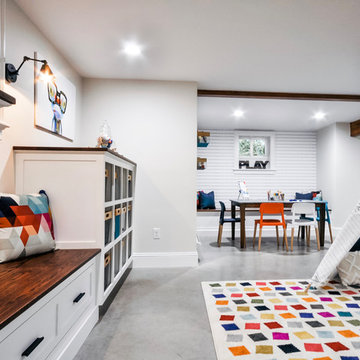
Playroom & craft room: We transformed a large suburban New Jersey basement into a farmhouse inspired, kids playroom and craft room. Kid-friendly custom millwork cube and bench storage was designed to store ample toys and books, using mixed wood and metal materials for texture. The vibrant, gender-neutral color palette stands out on the neutral walls and floor and sophisticated black accents in the art, mid-century wall sconces, and hardware. Bold color midcentury chairs and a scalloped wallpaper invite creativity to the craft room, and the addition of a teepee to the play area was the perfect, fun finishing touch!
This kids space is adjacent to an open-concept family-friendly media room, which mirrors the same color palette and materials with a more grown-up look. See the full project to view media room.
Photo Credits: Erin Coren, Curated Nest Interiors
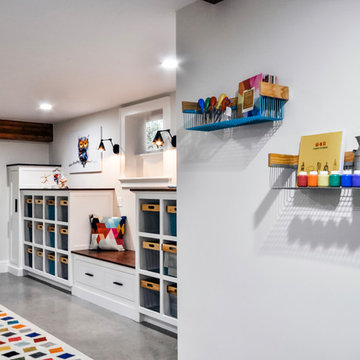
Playroom & craft room: We transformed a large suburban New Jersey basement into a farmhouse inspired, kids playroom and craft room. Kid-friendly custom millwork cube and bench storage was designed to store ample toys and books, using mixed wood and metal materials for texture. The vibrant, gender-neutral color palette stands out on the neutral walls and floor and sophisticated black accents in the art, mid-century wall sconces, and hardware. The addition of a teepee to the play area was the perfect, fun finishing touch!
This kids space is adjacent to an open-concept family-friendly media room, which mirrors the same color palette and materials with a more grown-up look. See the full project to view media room.
Photo Credits: Erin Coren, Curated Nest Interiors
Kids' Room and Nursery Ideas and Designs with Concrete Flooring
5

