Kids' Room and Nursery Ideas and Designs with Dark Hardwood Flooring and Lino Flooring
Refine by:
Budget
Sort by:Popular Today
21 - 40 of 7,160 photos
Item 1 of 3

Photo of a country gender neutral kids' bedroom in Austin with white walls, dark hardwood flooring, brown floors and a vaulted ceiling.
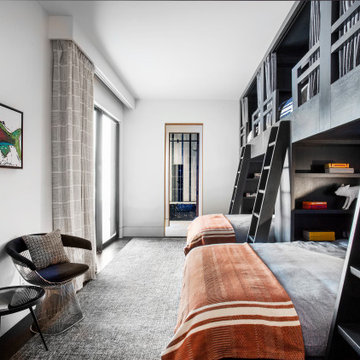
Photo of a contemporary gender neutral kids' bedroom in Salt Lake City with white walls, dark hardwood flooring and brown floors.
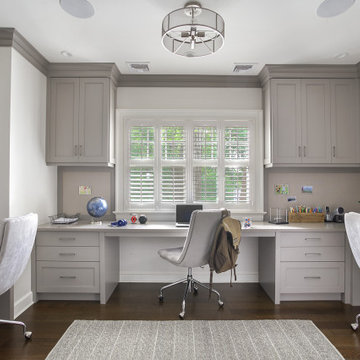
Teen homework room
Inspiration for a classic gender neutral kids' bedroom in New York with grey walls and dark hardwood flooring.
Inspiration for a classic gender neutral kids' bedroom in New York with grey walls and dark hardwood flooring.
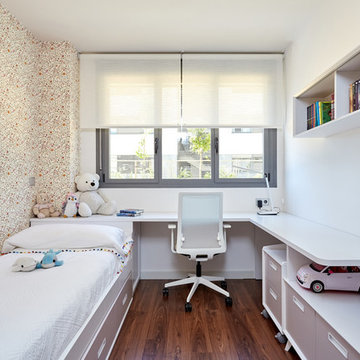
Contemporary kids' bedroom for girls in Madrid with multi-coloured walls, dark hardwood flooring and brown floors.

Design ideas for a classic nursery for girls in Sacramento with pink walls, dark hardwood flooring, brown floors and feature lighting.
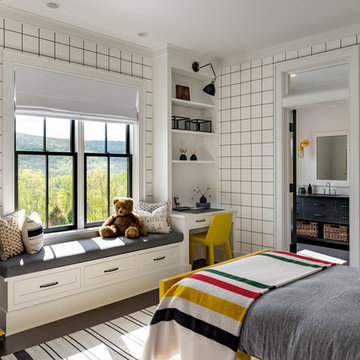
Children's room with build in shelves, desk, and window seat.
Photographer: Rob Karosis
Design ideas for a large rural children’s room for boys in New York with white walls, dark hardwood flooring and brown floors.
Design ideas for a large rural children’s room for boys in New York with white walls, dark hardwood flooring and brown floors.
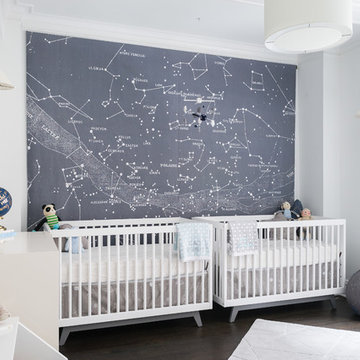
Photo of a contemporary gender neutral nursery in New York with grey walls, dark hardwood flooring, brown floors and a feature wall.
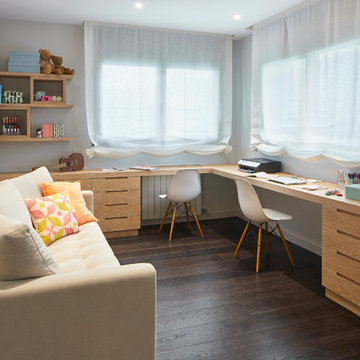
Dormitorio juvenil con escritorio y sofá
Inspiration for a contemporary gender neutral kids' study space in Barcelona with white walls, dark hardwood flooring and brown floors.
Inspiration for a contemporary gender neutral kids' study space in Barcelona with white walls, dark hardwood flooring and brown floors.
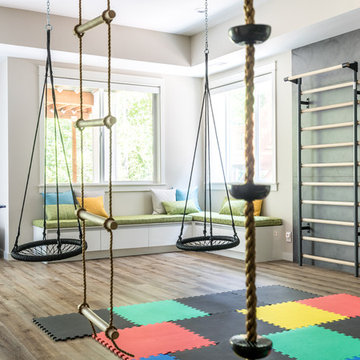
Having two young boys presents its own challenges, and when you have two of their best friends constantly visiting, you end up with four super active action heroes. This family wanted to dedicate a space for the boys to hangout. We took an ordinary basement and converted it into a playground heaven. A basketball hoop, climbing ropes, swinging chairs, rock climbing wall, and climbing bars, provide ample opportunity for the boys to let their energy out, and the built-in window seat is the perfect spot to catch a break. Tall built-in wardrobes and drawers beneath the window seat to provide plenty of storage for all the toys.
You can guess where all the neighborhood kids come to hangout now ☺
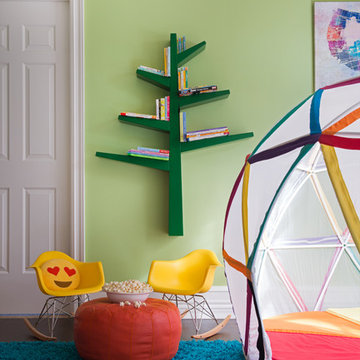
For ultimate indoor fun, this geometric dome is the perfect kids hideaway. Photography by Jane Beiles
Design ideas for a coastal gender neutral playroom in New York with green walls, dark hardwood flooring and brown floors.
Design ideas for a coastal gender neutral playroom in New York with green walls, dark hardwood flooring and brown floors.
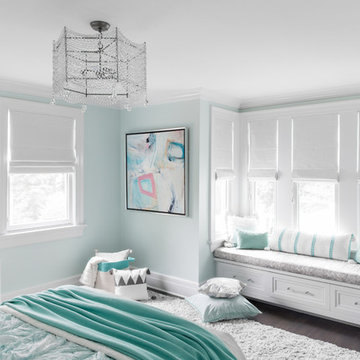
photography: raquel langworthy
Design ideas for a coastal teen’s room for girls in New York with green walls and dark hardwood flooring.
Design ideas for a coastal teen’s room for girls in New York with green walls and dark hardwood flooring.
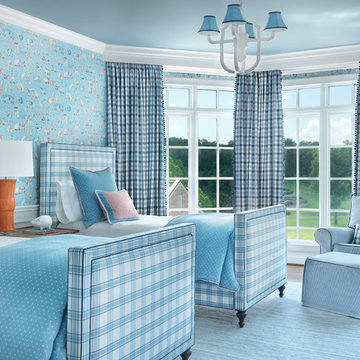
Alise O'Brien
Photo of a medium sized traditional children’s room for boys in St Louis with blue walls, dark hardwood flooring and brown floors.
Photo of a medium sized traditional children’s room for boys in St Louis with blue walls, dark hardwood flooring and brown floors.

In this formerly unfinished room above a garage, we were tasked with creating the ultimate kids’ space that could easily be used for adult guests as well. Our space was limited, but our client’s imagination wasn’t! Bold, fun, summertime colors, layers of pattern, and a strong emphasis on architectural details make for great vignettes at every turn.
With many collaborations and revisions, we created a space that sleeps 8, offers a game/project table, a cozy reading space, and a full bathroom. The game table and banquette, bathroom vanity, locker wall, and unique bunks were custom designed by Bayberry Cottage and all allow for tons of clever storage spaces.
This is a space created for loved ones and a lifetime of memories of a fabulous lakefront vacation home!
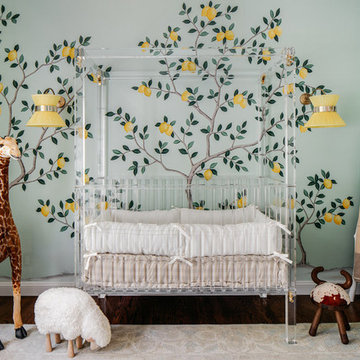
SF SHOWCASE 2018 | "LEMONDROP LULLABY"
ON VIEW AT 465 MARINA BLVD CURRENTLY
Photos by Christopher Stark
Inspiration for a large contemporary gender neutral nursery in San Francisco with green walls, dark hardwood flooring and brown floors.
Inspiration for a large contemporary gender neutral nursery in San Francisco with green walls, dark hardwood flooring and brown floors.
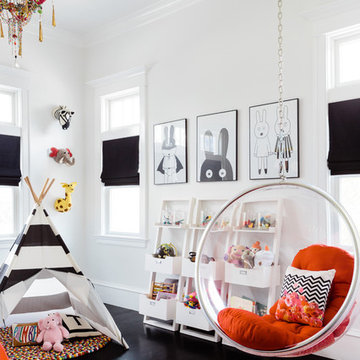
Joyelle West Photography
Design ideas for a traditional kids' bedroom in Boston with white walls and dark hardwood flooring.
Design ideas for a traditional kids' bedroom in Boston with white walls and dark hardwood flooring.
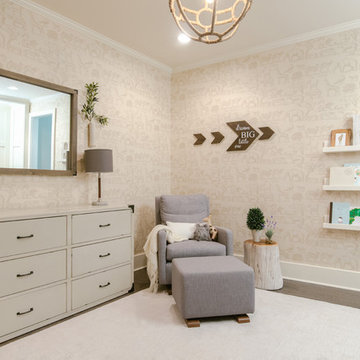
Full Spectrum Photography
Photo of a beach style gender neutral nursery in Los Angeles with beige walls, dark hardwood flooring and brown floors.
Photo of a beach style gender neutral nursery in Los Angeles with beige walls, dark hardwood flooring and brown floors.
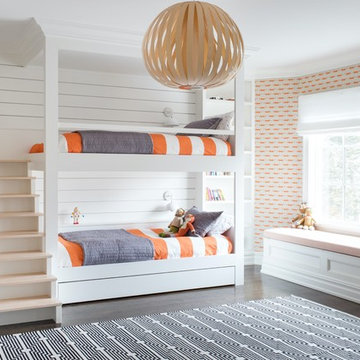
Architecture, Interior Design, Custom Furniture Design, & Art Curation by Chango & Co.
Photography by Raquel Langworthy
See the feature in Domino Magazine
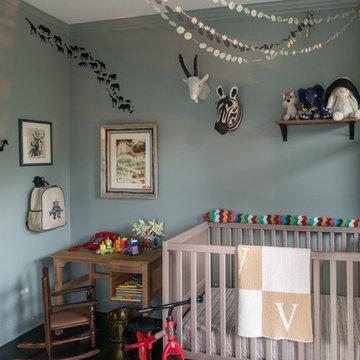
Design ideas for a classic gender neutral nursery in Chicago with grey walls, dark hardwood flooring and brown floors.
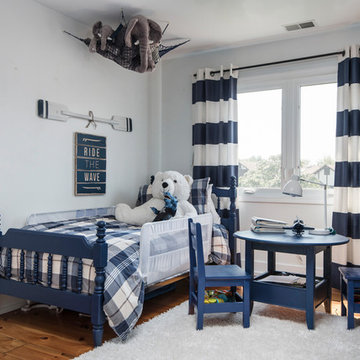
Photo of a coastal children’s room for boys in Chicago with white walls, dark hardwood flooring and brown floors.
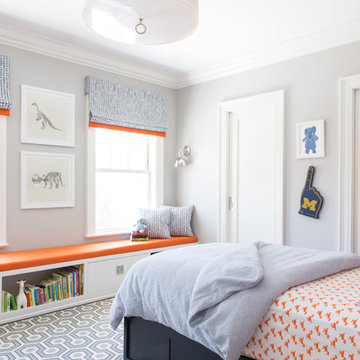
Design ideas for a traditional children’s room for boys in New York with grey walls, dark hardwood flooring and multi-coloured floors.
Kids' Room and Nursery Ideas and Designs with Dark Hardwood Flooring and Lino Flooring
2

