Kids' Room and Nursery Ideas and Designs with Dark Hardwood Flooring
Refine by:
Budget
Sort by:Popular Today
161 - 180 of 6,962 photos
Item 1 of 2
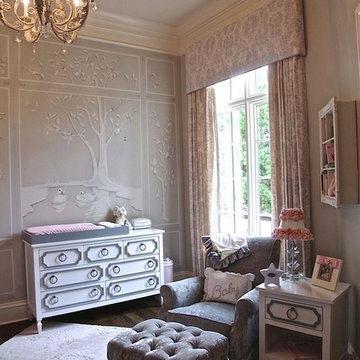
As always, Shalena of Gaga Designs finishes off every space with a signature chandelier. This rustic piece flows perfectly with the nursery and gives sense of grandeur to an already elegant room.
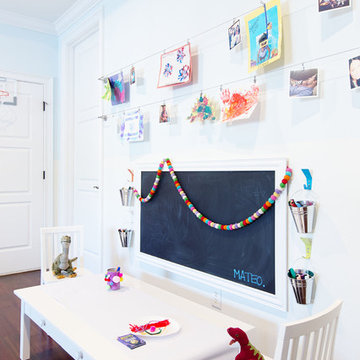
SHANNON LAZIC
This is an example of a medium sized traditional gender neutral kids' bedroom in Orlando with white walls and dark hardwood flooring.
This is an example of a medium sized traditional gender neutral kids' bedroom in Orlando with white walls and dark hardwood flooring.
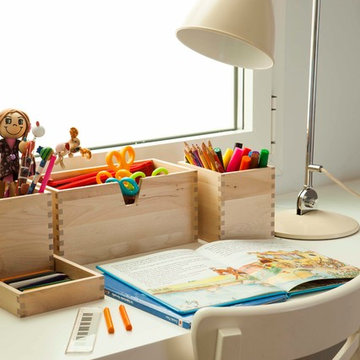
Proyecto realizado por Meritxell Ribé - The Room Studio
Construcción: The Room Work
Fotografías: Mauricio Fuertes
Design ideas for a large scandinavian gender neutral kids' bedroom in Other with white walls and dark hardwood flooring.
Design ideas for a large scandinavian gender neutral kids' bedroom in Other with white walls and dark hardwood flooring.
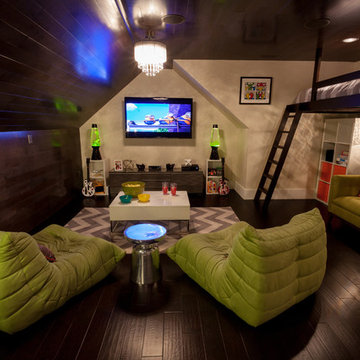
Dale Bernstein
Design ideas for a small contemporary gender neutral kids' bedroom in Indianapolis with white walls and dark hardwood flooring.
Design ideas for a small contemporary gender neutral kids' bedroom in Indianapolis with white walls and dark hardwood flooring.
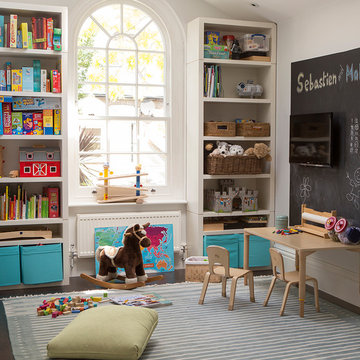
Another sympathetically installed TV in this charming Nursery / Playroom is just the right height to be out of reach of sticky fingers.
This is an example of a medium sized traditional gender neutral nursery in London with white walls, dark hardwood flooring and brown floors.
This is an example of a medium sized traditional gender neutral nursery in London with white walls, dark hardwood flooring and brown floors.

© Ethan Rohloff Photography
Photo of a medium sized rustic children’s room for boys in Sacramento with beige walls and dark hardwood flooring.
Photo of a medium sized rustic children’s room for boys in Sacramento with beige walls and dark hardwood flooring.
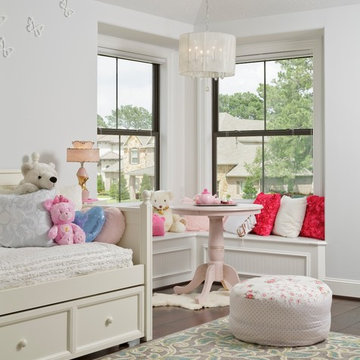
Kolanowski Studio
Photo of a large mediterranean kids' bedroom for girls in Houston with white walls and dark hardwood flooring.
Photo of a large mediterranean kids' bedroom for girls in Houston with white walls and dark hardwood flooring.

2nd floor addition: Circle window reading nook / nap area / sleepover space. Colored window sills. High ceilings. Expansive windows for optimal light. Eco flooring.
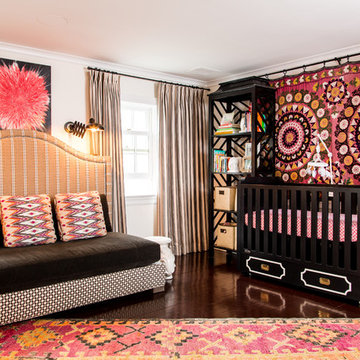
This is an example of a bohemian nursery for girls in Baltimore with beige walls, dark hardwood flooring and brown floors.
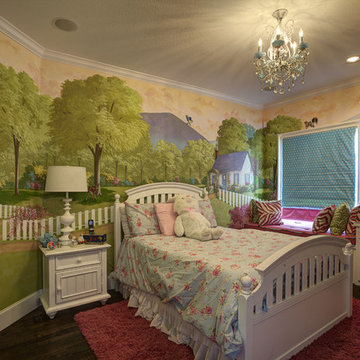
This children's room has a hand-painted, full room wall mural, recessed lighting, and beautiful hardwood floors.
This is an example of a medium sized mediterranean children’s room for girls in Dallas with multi-coloured walls and dark hardwood flooring.
This is an example of a medium sized mediterranean children’s room for girls in Dallas with multi-coloured walls and dark hardwood flooring.
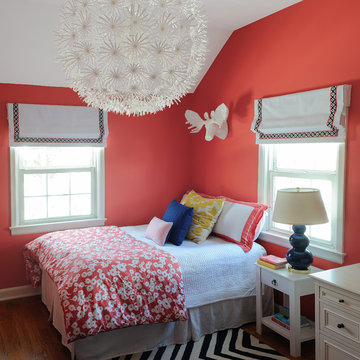
Kaz Arts Photography
Photo of a small bohemian teen’s room for girls in New York with dark hardwood flooring and red walls.
Photo of a small bohemian teen’s room for girls in New York with dark hardwood flooring and red walls.

Traditional gender neutral children’s room in Denver with dark hardwood flooring, brown floors and beige walls.
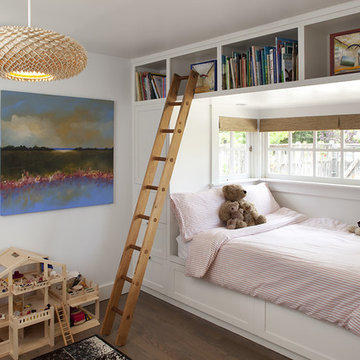
Contemporary gender neutral children’s room in San Francisco with white walls and dark hardwood flooring.

Back to back beds are perfect for guests at the beach house. The color motif works nicely with the beachy theme.
Design ideas for a medium sized coastal gender neutral children’s room in Orange County with beige walls, dark hardwood flooring and brown floors.
Design ideas for a medium sized coastal gender neutral children’s room in Orange County with beige walls, dark hardwood flooring and brown floors.
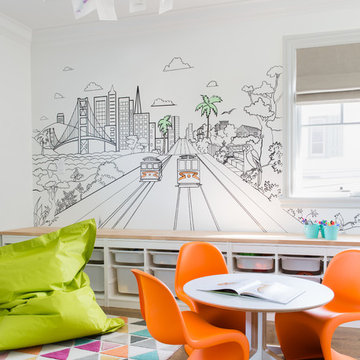
Photo by Suzanna Scott.
Design ideas for a traditional gender neutral playroom in San Francisco with white walls, dark hardwood flooring and brown floors.
Design ideas for a traditional gender neutral playroom in San Francisco with white walls, dark hardwood flooring and brown floors.
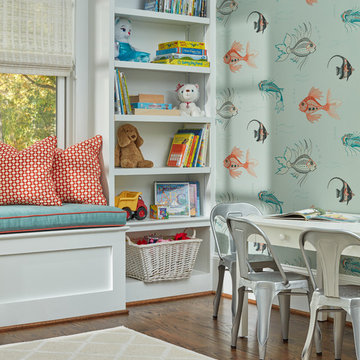
Photographer David Burroughs
Inspiration for a medium sized contemporary gender neutral kids' bedroom in DC Metro with blue walls and dark hardwood flooring.
Inspiration for a medium sized contemporary gender neutral kids' bedroom in DC Metro with blue walls and dark hardwood flooring.
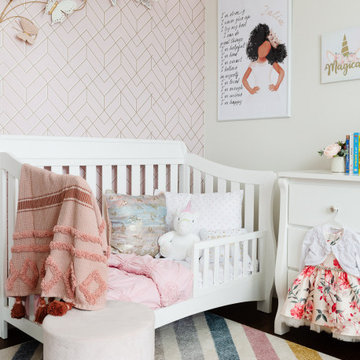
The "Mystical Fairy Play & Nursery" project are two rooms that coincide with another. The first room is a nursery that will eventually turn into a big girls room when these twins transition. The second room is their playroom which will eventually become the other bedroom for one of the girls. In the meantime, it is the place where their imagination can run wild and be inspired through representational art. This project was full of color, vibrancy, and creativity!
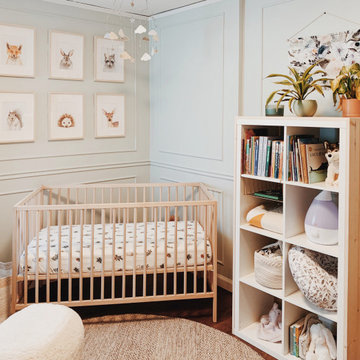
We added this gorgeous trim detail to the walls to add dimension and create a timeless look.
Inspiration for a medium sized scandi gender neutral nursery in Portland with blue walls, dark hardwood flooring, brown floors and panelled walls.
Inspiration for a medium sized scandi gender neutral nursery in Portland with blue walls, dark hardwood flooring, brown floors and panelled walls.
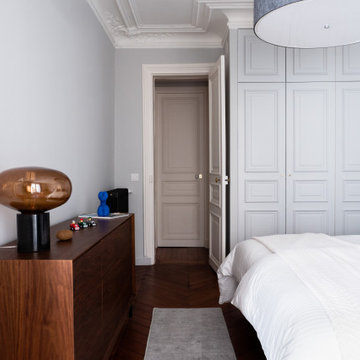
Cet ancien bureau, particulièrement délabré lors de l’achat, avait subi un certain nombre de sinistres et avait besoin d’être intégralement rénové. Notre objectif : le transformer en une résidence luxueuse destinée à la location.
De manière générale, toute l’électricité et les plomberies ont été refaites à neuf. Les fenêtres ont été intégralement changées pour laisser place à de jolies fenêtres avec montures en bois et double-vitrage.
Dans l’ensemble de l’appartement, le parquet en pointe de Hongrie a été poncé et vitrifié et les lattes en bois endommagées remplacées. Les plafonds abimés par les dégâts d’un incendie ont été réparés, et les couches de peintures qui recouvraient les motifs de moulures ont été délicatement décapées pour leur redonner leur relief d’origine. Bien-sûr, les fissures ont été rebouchées et l’intégralité des murs repeints.
Dans la cuisine, nous avons créé un espace particulièrement convivial, moderne et surtout pratique, incluant un garde-manger avec des nombreuses étagères.
Dans la chambre parentale, nous avons construit un mur et réalisé un sublime travail de menuiserie incluant une porte cachée dans le placard, donnant accès à une salle de bain luxueuse vêtue de marbre du sol au plafond.
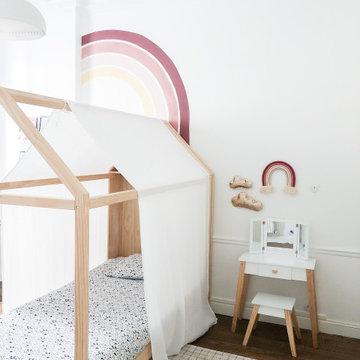
〰️ Références
Lit cabane : Vertbaudet • Suspension : IKEA • Tapis : La Redoute Interieurs • Ciel de lit : Tricotinette • Bureau & chaise : Les Gambettes • Arc-en-Ciel : Z comme Zanimaux • Coiffeuse : By Astrup
Kids' Room and Nursery Ideas and Designs with Dark Hardwood Flooring
9

