Whimsical Wallpaper Kids' Room and Nursery Ideas and Designs with Medium Hardwood Flooring
Sort by:Popular Today
1 - 20 of 233 photos
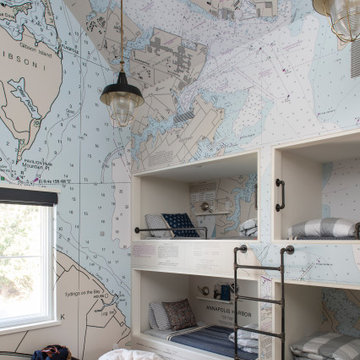
Beach style gender neutral kids' bedroom in DC Metro with multi-coloured walls, medium hardwood flooring, brown floors and wallpapered walls.
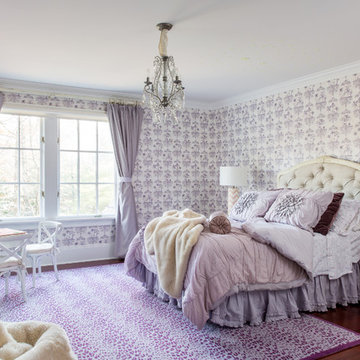
Sean Litchfield
Photo of a medium sized classic children’s room for girls in New York with purple walls and medium hardwood flooring.
Photo of a medium sized classic children’s room for girls in New York with purple walls and medium hardwood flooring.
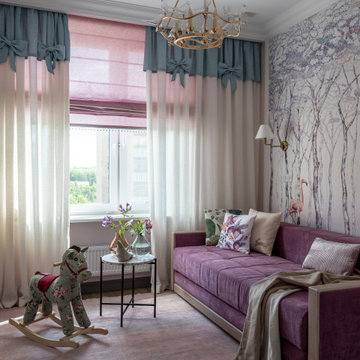
детская комната для девочки
Inspiration for a small classic children’s room for girls in Moscow with medium hardwood flooring, brown floors, multi-coloured walls and a feature wall.
Inspiration for a small classic children’s room for girls in Moscow with medium hardwood flooring, brown floors, multi-coloured walls and a feature wall.
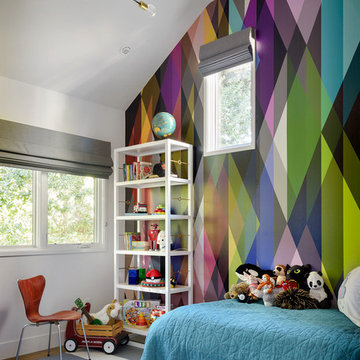
Aaron Leitz
This is an example of a medium sized contemporary gender neutral kids' bedroom in San Francisco with medium hardwood flooring and multi-coloured walls.
This is an example of a medium sized contemporary gender neutral kids' bedroom in San Francisco with medium hardwood flooring and multi-coloured walls.
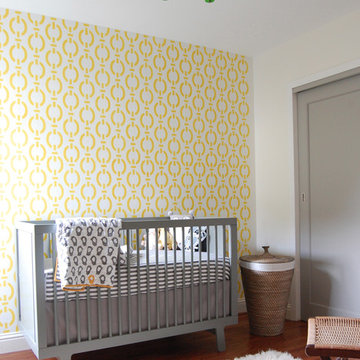
Inspiration for a small contemporary gender neutral nursery in San Francisco with yellow walls, medium hardwood flooring and a feature wall.
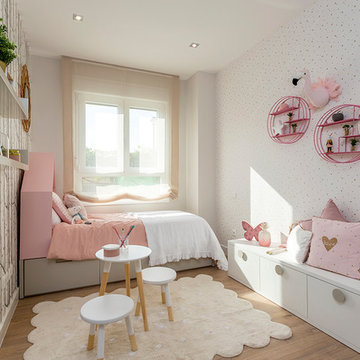
fotoinmo
Design ideas for a medium sized contemporary children’s room for girls in Madrid with multi-coloured walls, medium hardwood flooring and brown floors.
Design ideas for a medium sized contemporary children’s room for girls in Madrid with multi-coloured walls, medium hardwood flooring and brown floors.
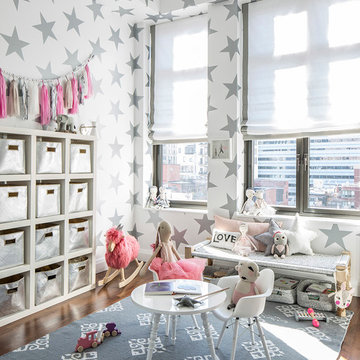
Photo of a medium sized contemporary kids' bedroom for girls in New York with multi-coloured walls and medium hardwood flooring.
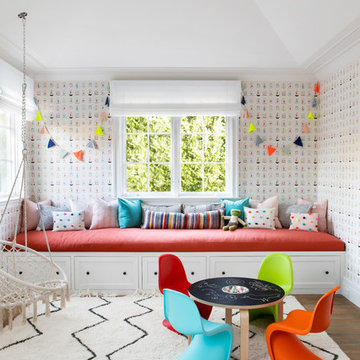
Architecture, Construction Management, Interior Design, Art Curation & Real Estate Advisement by Chango & Co.
Construction by MXA Development, Inc.
Photography by Sarah Elliott
See the home tour feature in Domino Magazine
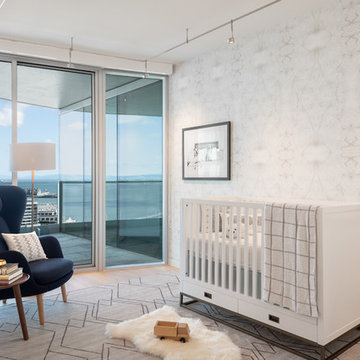
Photo of a contemporary nursery for boys in San Francisco with multi-coloured walls, multi-coloured floors, medium hardwood flooring and feature lighting.
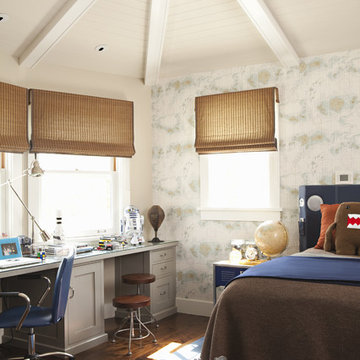
Karyn Millet Photography
Photo of a classic children’s room for boys in Los Angeles with medium hardwood flooring.
Photo of a classic children’s room for boys in Los Angeles with medium hardwood flooring.
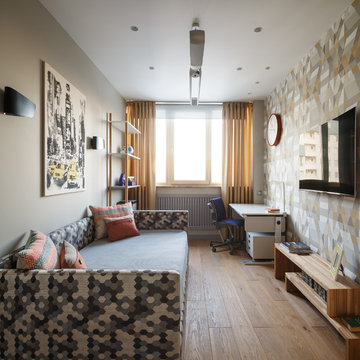
Design ideas for a contemporary teen’s room in Moscow with medium hardwood flooring and multi-coloured walls.
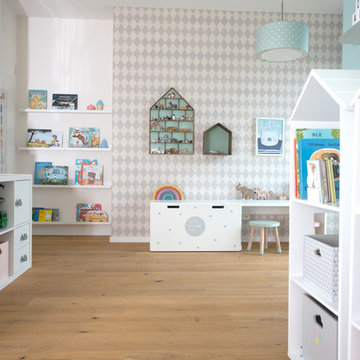
Christine Hippelein
Medium sized scandinavian gender neutral kids' bedroom in Hamburg with white walls, medium hardwood flooring and beige floors.
Medium sized scandinavian gender neutral kids' bedroom in Hamburg with white walls, medium hardwood flooring and beige floors.
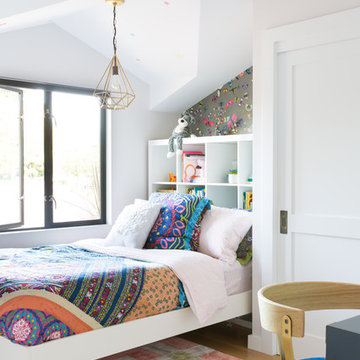
Photo of a traditional kids' bedroom for girls in San Francisco with white walls and medium hardwood flooring.
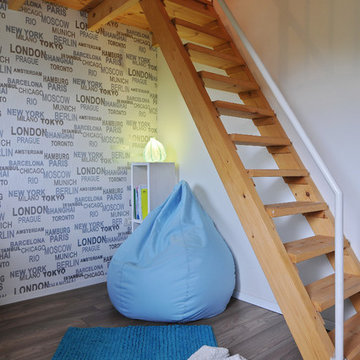
shay adam
Photo of a contemporary gender neutral kids' bedroom in Tel Aviv with white walls and medium hardwood flooring.
Photo of a contemporary gender neutral kids' bedroom in Tel Aviv with white walls and medium hardwood flooring.
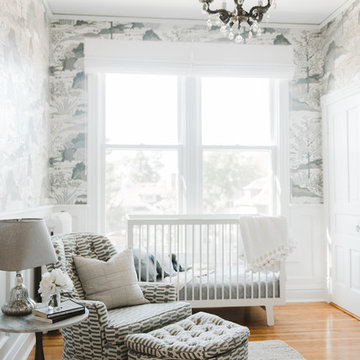
Amanda Schwinghammer
Photo of a classic gender neutral nursery in Minneapolis with multi-coloured walls, medium hardwood flooring and orange floors.
Photo of a classic gender neutral nursery in Minneapolis with multi-coloured walls, medium hardwood flooring and orange floors.
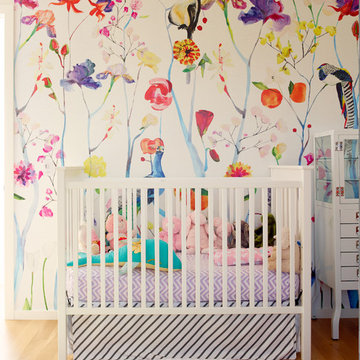
Nursery and Crib
photo by Alex Hayden
Photo of a small contemporary nursery for girls in Seattle with multi-coloured walls and medium hardwood flooring.
Photo of a small contemporary nursery for girls in Seattle with multi-coloured walls and medium hardwood flooring.
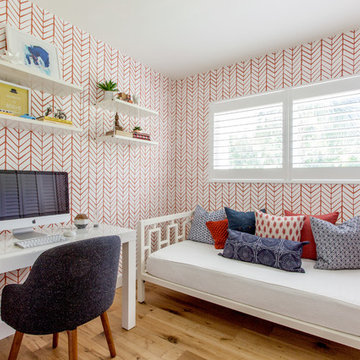
Classic kids' bedroom for girls in Miami with multi-coloured walls and medium hardwood flooring.
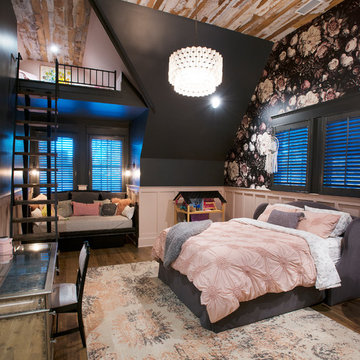
Reed Brown Photography
Design ideas for a traditional kids' bedroom for girls in Nashville with multi-coloured walls and medium hardwood flooring.
Design ideas for a traditional kids' bedroom for girls in Nashville with multi-coloured walls and medium hardwood flooring.
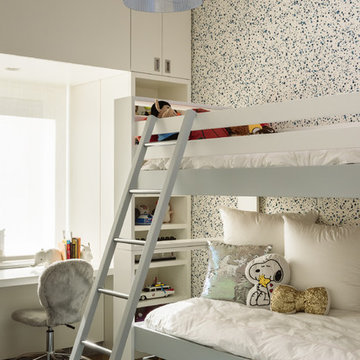
This classic loft building features the Flatiron Residence, features large windows and soaring ceiling heights. This was a perfect project for a young growing family who wanted to create a luminous, spacious home. They combined two floors and opted for a sun drenched, generous layout designed to maintain as much openness as possible throughout the residence. The overall feeling is fresh, contemporary and artisan. Their custom kitchen anchors the main floor’s loft space while the dining, living and family rooms flow together. The rooms are separated only by a full height woven-leather sliding panel system. This was integrated to give the owners flexibility in open or closed doors depending on how they’re occupying the space on any given day. The stair’s sculptural bronze and white oak finishes quietly integrate the two floors, with cove lighting and an artisan glass chandelier illuminating the area.
Photography: Guillaume Gaudet
www.guillaumegaudet.com
© DHD / ALL RIGHTS RESERVED.
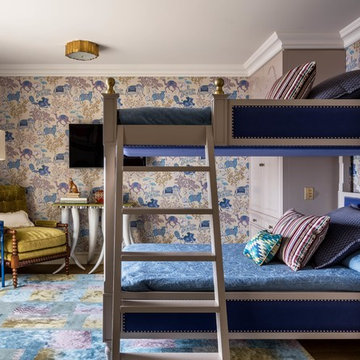
Михаил Степанов
Inspiration for a classic gender neutral kids' bedroom in Moscow with multi-coloured walls, medium hardwood flooring and brown floors.
Inspiration for a classic gender neutral kids' bedroom in Moscow with multi-coloured walls, medium hardwood flooring and brown floors.
Whimsical Wallpaper Kids' Room and Nursery Ideas and Designs with Medium Hardwood Flooring
1