Kids' Room and Nursery Ideas and Designs with Multi-coloured Walls
Refine by:
Budget
Sort by:Popular Today
1 - 20 of 1,596 photos
Item 1 of 3
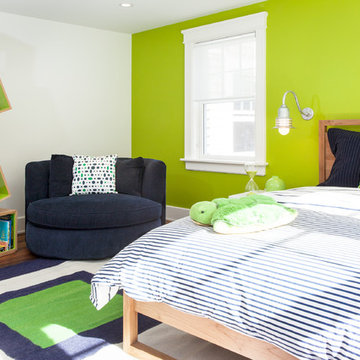
Emily O'Brien
Inspiration for a medium sized contemporary kids' bedroom for boys in Boston with medium hardwood flooring and multi-coloured walls.
Inspiration for a medium sized contemporary kids' bedroom for boys in Boston with medium hardwood flooring and multi-coloured walls.
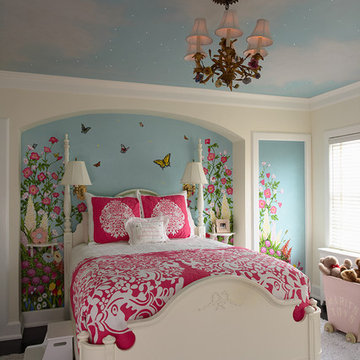
Architect: Cook Architectural Design Studio
General Contractor: Erotas Building Corp
Photo Credit: Susan Gilmore Photography
Photo of a medium sized traditional children’s room for girls in Minneapolis with multi-coloured walls.
Photo of a medium sized traditional children’s room for girls in Minneapolis with multi-coloured walls.

Design ideas for a large traditional gender neutral kids' bedroom in Milwaukee with multi-coloured walls, light hardwood flooring, brown floors, a vaulted ceiling and wallpapered walls.
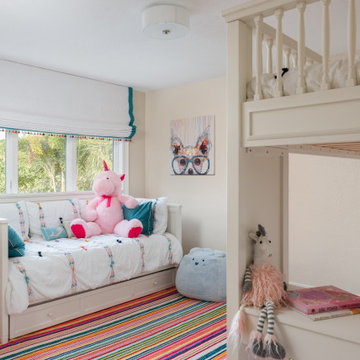
The girls bunk room is bright and colorful with striped rug and tasseled window treatment.
This is an example of a medium sized mediterranean kids' bedroom in Tampa with multi-coloured walls, medium hardwood flooring and brown floors.
This is an example of a medium sized mediterranean kids' bedroom in Tampa with multi-coloured walls, medium hardwood flooring and brown floors.
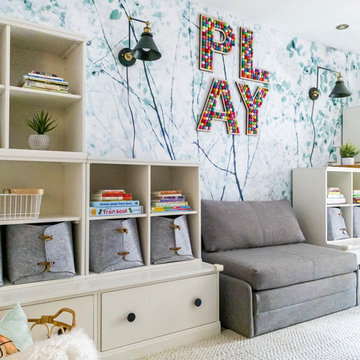
A lovely Brooklyn Townhouse with an underutilized garden floor (walk out basement) gets a full redesign to expand the footprint of the home. The family of four needed a playroom for toddlers that would grow with them, as well as a multifunctional guest room and office space. The modern play room features a calming tree mural background juxtaposed with vibrant wall decor and a beanbag chair.. Plenty of closed and open toy storage, a chalkboard wall, and large craft table foster creativity and provide function. Carpet tiles for easy clean up with tots and a sleeper chair allow for more guests to stay. The guest room design is sultry and decadent with golds, blacks, and luxurious velvets in the chair and turkish ikat pillows. A large chest and murphy bed, along with a deco style media cabinet plus TV, provide comfortable amenities for guests despite the long narrow space. The glam feel provides the perfect adult hang out for movie night and gaming. Tibetan fur ottomans extend seating as needed.
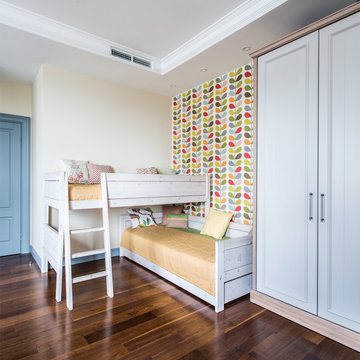
Елена Большакова
This is an example of a medium sized classic gender neutral children’s room in Moscow with multi-coloured walls, dark hardwood flooring and brown floors.
This is an example of a medium sized classic gender neutral children’s room in Moscow with multi-coloured walls, dark hardwood flooring and brown floors.
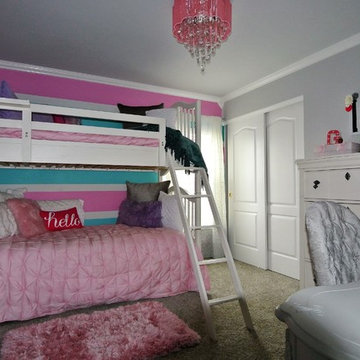
My client has a 10 year old that wanted to update her room to get ready for her teen years. She loved teal, pink and white so we did (2) stripped walls and then did the other (2) walls in a soft grey so that it wouldn't get to busy. She loved the idea of bunk beds for her friends to hang out. We purchased a grey antique desk and chair and an off white dresser that has a jewelry box that you can pull out the back side to hang all of your jewels. The light was hot pink with hearts dangling down.
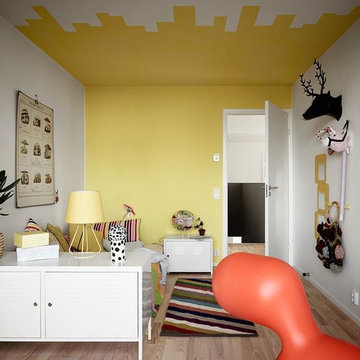
Foto: Fredric Boukari
Inspiration for a medium sized bohemian gender neutral children’s room in Stockholm with light hardwood flooring and multi-coloured walls.
Inspiration for a medium sized bohemian gender neutral children’s room in Stockholm with light hardwood flooring and multi-coloured walls.

Design ideas for a medium sized traditional children’s room for girls in San Francisco with carpet, multi-coloured walls, grey floors and a feature wall.
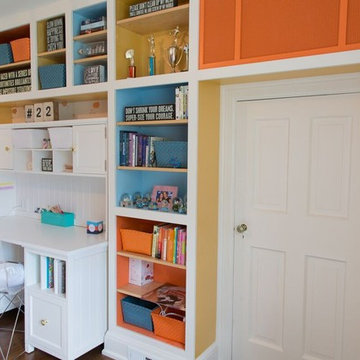
This is an example of a medium sized contemporary teen’s room for girls in Philadelphia with multi-coloured walls and dark hardwood flooring.

Introducing the Courtyard Collection at Sonoma, located near Ballantyne in Charlotte. These 51 single-family homes are situated with a unique twist, and are ideal for people looking for the lifestyle of a townhouse or condo, without shared walls. Lawn maintenance is included! All homes include kitchens with granite counters and stainless steel appliances, plus attached 2-car garages. Our 3 model homes are open daily! Schools are Elon Park Elementary, Community House Middle, Ardrey Kell High. The Hanna is a 2-story home which has everything you need on the first floor, including a Kitchen with an island and separate pantry, open Family/Dining room with an optional Fireplace, and the laundry room tucked away. Upstairs is a spacious Owner's Suite with large walk-in closet, double sinks, garden tub and separate large shower. You may change this to include a large tiled walk-in shower with bench seat and separate linen closet. There are also 3 secondary bedrooms with a full bath with double sinks.
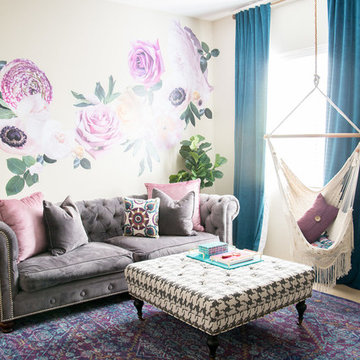
This teen room has the jewel tones and fun textures and fabrics to add to the spunk!
Medium sized romantic teen’s room for girls in Phoenix with carpet and multi-coloured walls.
Medium sized romantic teen’s room for girls in Phoenix with carpet and multi-coloured walls.
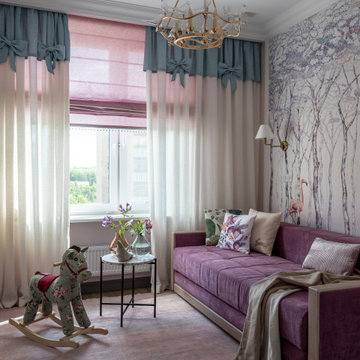
детская комната для девочки
Inspiration for a small classic children’s room for girls in Moscow with medium hardwood flooring, brown floors, multi-coloured walls and a feature wall.
Inspiration for a small classic children’s room for girls in Moscow with medium hardwood flooring, brown floors, multi-coloured walls and a feature wall.
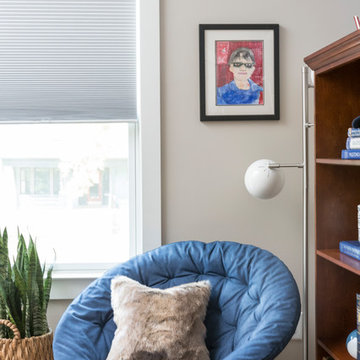
Interior Designer: MOTIV Interiors LLC
Photographer: Sam Angel Photography
Design Challenge: This 8 year-old boy and girl were outgrowing their existing setup and needed to update their rooms with a plan that would carry them forward into middle school and beyond. In addition to gaining storage and study areas, could these twins show off their big personalities? Absolutely, we said! MOTIV Interiors tackled the rooms of these youngsters living in Nashville's 12th South Neighborhood and created an environment where the dynamic duo can learn, create, and grow together for years to come.
Design Solution:
In his room, we wanted to continue the feature wall fun, but with a different approach. Since our young explorer loves outer space, being a boy scout, and building with legos, we created a dynamic geometric wall that serves as the backdrop for our young hero’s control center. We started with a neutral mushroom color for the majority of the walls in the room, while our feature wall incorporated a deep indigo and sky blue that are as classic as your favorite pair of jeans. We focused on indoor air quality and used Sherwin Williams’ Duration paint in a satin sheen, which is a scrubbable/no-VOC coating.
We wanted to create a great reading corner, so we placed a comfortable denim lounge chair next to the window and made sure to feature a self-portrait created by our young client. For night time reading, we included a super-stellar floor lamp with white globes and a sleek satin nickel finish. Metal details are found throughout the space (such as the lounge chair base and nautical desk clock), and lend a utilitarian feel to the room. In order to balance the metal and keep the room from feeling too cold, we also snuck in woven baskets that work double-duty as decorative pieces and functional storage bins.
The large north-facing window got the royal treatment and was dressed with a relaxed roman shade in a shiitake linen blend. We added a fabulous fabric trim from F. Schumacher and echoed the look by using the same fabric for the bolster on the bed. Royal blue bedding brings a bit of color into the space, and is complimented by the rich chocolate wood tones seen in the furniture throughout. Additional storage was a must, so we brought in a glossy blue storage unit that can accommodate legos, encyclopedias, pinewood derby cars, and more!
Comfort and creativity converge in this space, and we were excited to get a big smile when we turned it over to its new commander.
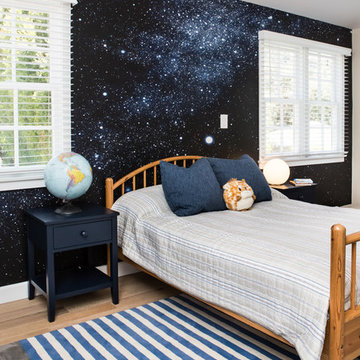
This boy's bedroom reflects his love of astronomy with a custom wallpaper accent wall of the Milky Way. A cozy striped rug keeps it fun and is perfect for playing with toys on. Bedside tables in navy coordinate nicely with the starry night, and the white wood blinds lighten the look.
Erika Bierman Photography
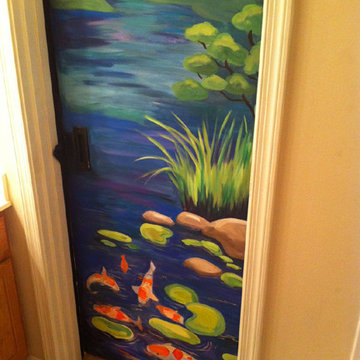
Design ideas for a medium sized classic gender neutral toddler’s room in DC Metro with multi-coloured walls.
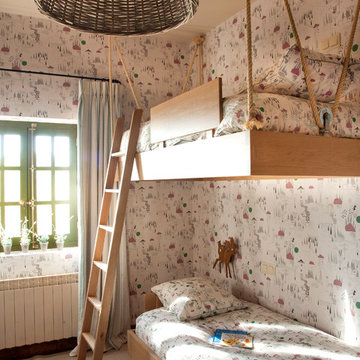
This is an example of a medium sized farmhouse gender neutral children’s room in Madrid with multi-coloured walls and carpet.
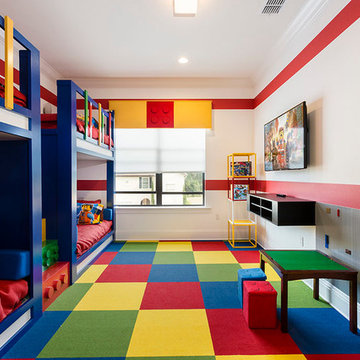
lego room , everything is awesome , lego wall , custom carpet , kids room, bunk beds
This is an example of a medium sized contemporary gender neutral children’s room in Orlando with multi-coloured walls, carpet and multi-coloured floors.
This is an example of a medium sized contemporary gender neutral children’s room in Orlando with multi-coloured walls, carpet and multi-coloured floors.
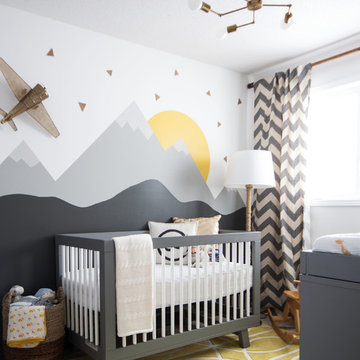
Sacha Leclair
Inspiration for a small classic gender neutral nursery in Ottawa with multi-coloured walls and feature lighting.
Inspiration for a small classic gender neutral nursery in Ottawa with multi-coloured walls and feature lighting.
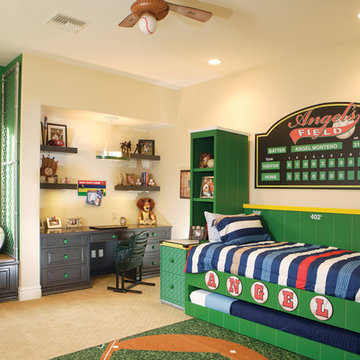
Eagle Luxury Properties
Design ideas for a medium sized traditional children’s room for boys in Phoenix with carpet, multi-coloured walls and beige floors.
Design ideas for a medium sized traditional children’s room for boys in Phoenix with carpet, multi-coloured walls and beige floors.
Kids' Room and Nursery Ideas and Designs with Multi-coloured Walls
1

