Kids' Room and Nursery Ideas and Designs with White Walls and Panelled Walls
Refine by:
Budget
Sort by:Popular Today
1 - 20 of 89 photos
Item 1 of 3

This is an example of a traditional gender neutral children’s room in Kansas City with white walls, dark hardwood flooring, brown floors, a vaulted ceiling, panelled walls and wallpapered walls.
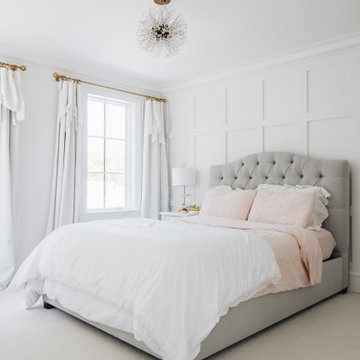
Panel molding gives texture to teen bedroom walls.
Medium sized country teen’s room for girls in Chicago with white walls, carpet, white floors and panelled walls.
Medium sized country teen’s room for girls in Chicago with white walls, carpet, white floors and panelled walls.
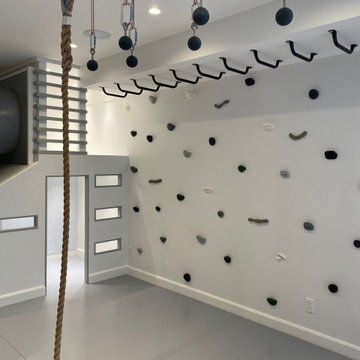
Medium sized country gender neutral kids' bedroom in New York with white walls, light hardwood flooring, grey floors, a wood ceiling and panelled walls.

Photo of a large traditional toddler’s room for girls in Chicago with white walls, light hardwood flooring, brown floors, a vaulted ceiling and panelled walls.
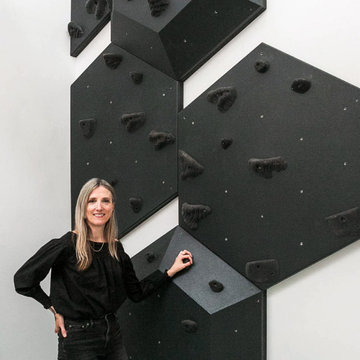
What's a designer to do when your clients want a fun climbing wall in their house and they also want to maintain a mature minimalism? You go classic black.
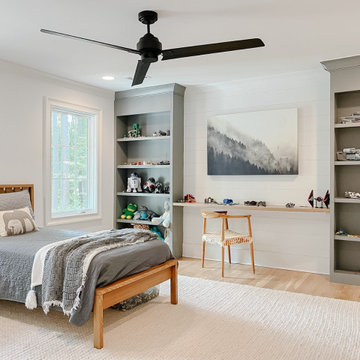
Our clients had this beautiful idea of creating a space that's as welcoming as it is timeless, where every family gathering feels special, and every room invites you in. Picture a kitchen that's not just for cooking but for connecting, where family baking contests and meals turn into cherished memories. This heart of the home seamlessly flows into the dining and living areas, creating an open, inviting space for everyone to enjoy together.
We didn't overlook the essentials – the office and laundry room are designed to keep life running smoothly while keeping you part of the family's daily hustle and bustle.
The kids' rooms? We planned them with an eye on the future, choosing designs that will age gracefully as they do. The basement has been reimagined as a versatile sanctuary, perfect for both relaxation and entertainment, balancing rustic charm with a touch of elegance. The master suite is your personal retreat, leading to a peaceful outdoor area ideal for quiet moments. Its bathroom transforms your daily routine into a spa-like experience, blending luxury with tranquility.
In essence, we've woven together each space to not just tell our clients' stories but enrich their daily lives with beauty, functionality, and a little outdoor magic. It's all about creating a home that grows and evolves with them. How's that for a place to call home?
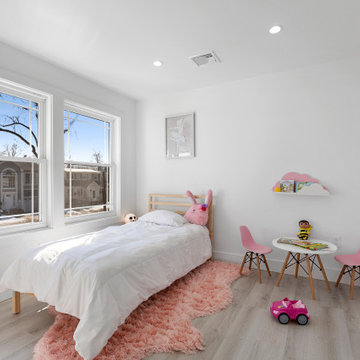
Photo of a medium sized modern children’s room for girls in Newark with white walls, light hardwood flooring, brown floors, a timber clad ceiling and panelled walls.
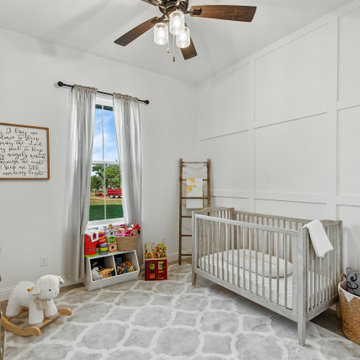
This darling nursery features a paneled accent wall and views out to the property.
Inspiration for a medium sized country gender neutral nursery in Dallas with white walls, concrete flooring, beige floors, panelled walls and a feature wall.
Inspiration for a medium sized country gender neutral nursery in Dallas with white walls, concrete flooring, beige floors, panelled walls and a feature wall.
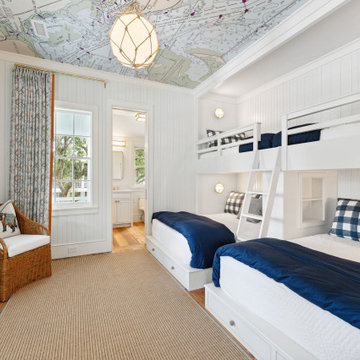
The bunk bedroom in the historic portion of the house features custom built-in bunks with drawer and niche storage, a custom wallpaper ceiling showing local waterways, vertical beadboard wall paneling, and the original antique heart pine flooring.
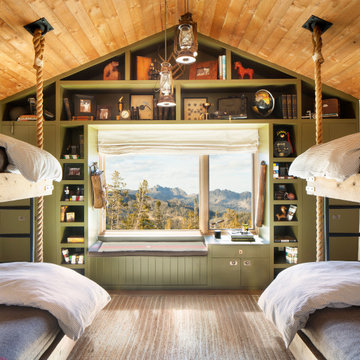
Photo of a large rustic gender neutral teen’s room in Other with carpet, brown floors, a wood ceiling, panelled walls and white walls.
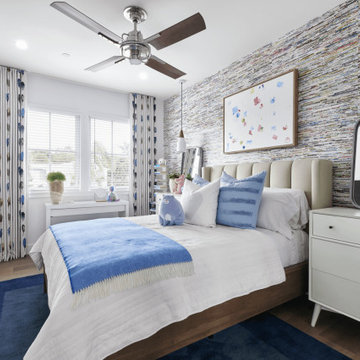
Large coastal kids' bedroom in Orange County with white walls, medium hardwood flooring, brown floors, a vaulted ceiling and panelled walls.
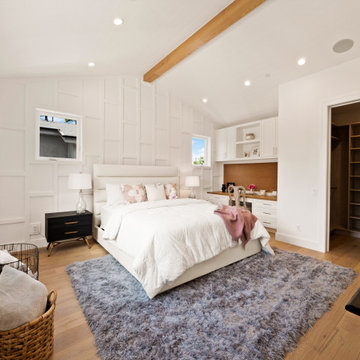
Large farmhouse gender neutral teen’s room in Los Angeles with white walls, light hardwood flooring and panelled walls.
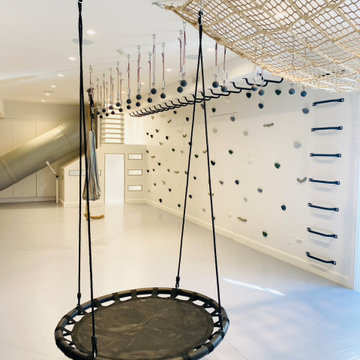
This is an example of a medium sized country gender neutral kids' bedroom in New York with white walls, light hardwood flooring, grey floors, a wood ceiling and panelled walls.
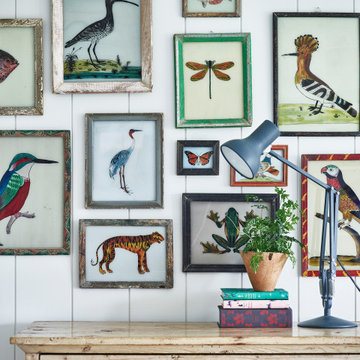
Kids play room
Design ideas for a medium sized modern gender neutral kids' bedroom in Hertfordshire with white walls, painted wood flooring, white floors and panelled walls.
Design ideas for a medium sized modern gender neutral kids' bedroom in Hertfordshire with white walls, painted wood flooring, white floors and panelled walls.
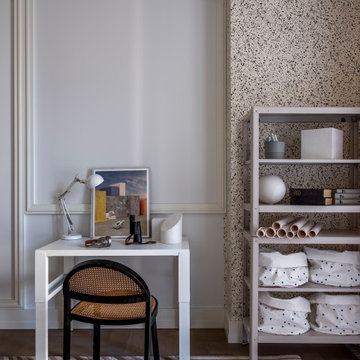
Medium sized contemporary kids' bedroom for boys in Moscow with white walls, medium hardwood flooring and panelled walls.
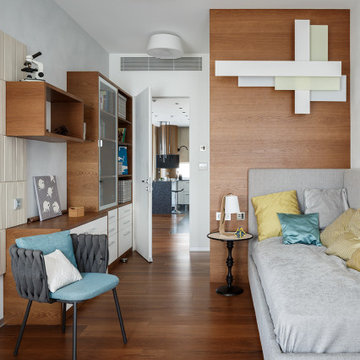
Современный интерьер детской с природными материалами остается актуальным и не требует частых ремонтов.Здесь такой случай.
Photo of a medium sized contemporary teen’s room for boys in Saint Petersburg with white walls, medium hardwood flooring, brown floors, panelled walls and feature lighting.
Photo of a medium sized contemporary teen’s room for boys in Saint Petersburg with white walls, medium hardwood flooring, brown floors, panelled walls and feature lighting.
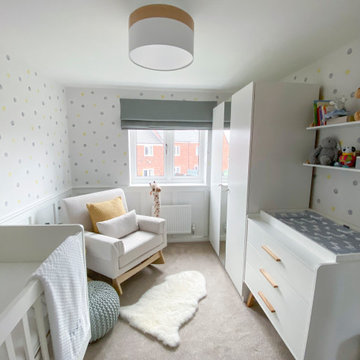
A modern nursery design with a neutral colour scheme and a yellow touch.
Medium sized modern nursery for boys in Other with white walls, carpet, beige floors and panelled walls.
Medium sized modern nursery for boys in Other with white walls, carpet, beige floors and panelled walls.
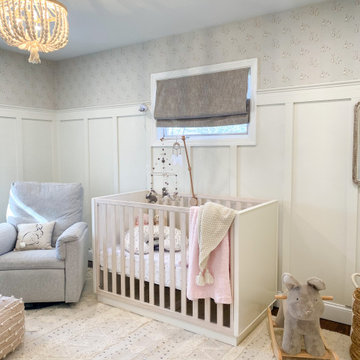
This is an example of a medium sized vintage nursery for girls in New York with white walls, medium hardwood flooring, brown floors and panelled walls.
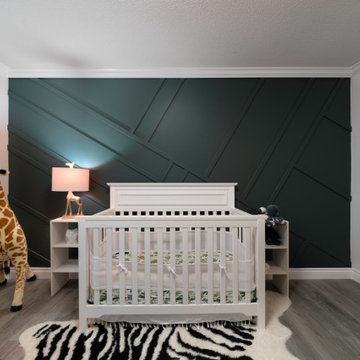
This home was completely remodelled with high end stainless steel appliances, custom millwork cabinets, new hardwood flooring throughout, and new fixtures.
The updated home is now a bright, inviting space to entertain and create new memories in.
The renovation continued into the living, dining, and entry areas as well as the upstairs bedrooms and master bathroom. A large barn door was installed in the upstairs master bedroom to conceal the walk in closet.
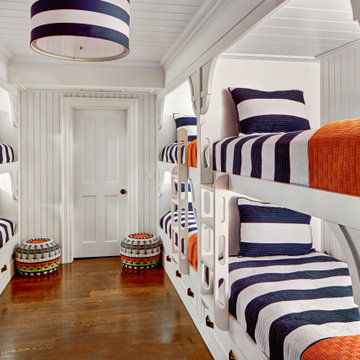
Nautical gender neutral children’s room in Boston with white walls, medium hardwood flooring, brown floors, a timber clad ceiling and panelled walls.
Kids' Room and Nursery Ideas and Designs with White Walls and Panelled Walls
1

