Kids' Room and Nursery Ideas and Designs with Panelled Walls
Refine by:
Budget
Sort by:Popular Today
1 - 20 of 291 photos
Item 1 of 2
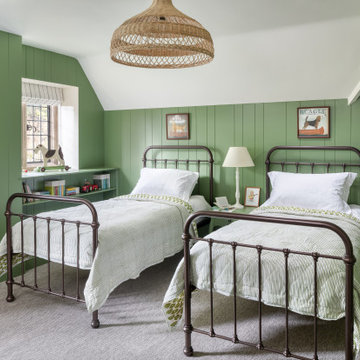
Medium sized classic kids' bedroom in Other with green walls, carpet, grey floors and panelled walls.

Medium sized scandinavian kids' bedroom in London with multi-coloured walls, medium hardwood flooring and panelled walls.

Medium sized traditional nursery for girls in West Midlands with pink walls, carpet, grey floors, a vaulted ceiling, panelled walls and a dado rail.
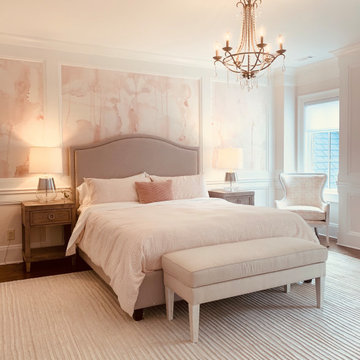
Traditional teen’s room for girls in Atlanta with pink walls, medium hardwood flooring, brown floors and panelled walls.

In this the sweet nursery, the designer specified a blue gray paneled wall as the focal point behind the white and acrylic crib. A comfortable cotton and linen glider and ottoman provide the perfect spot to rock baby to sleep. A dresser with a changing table topper provides additional function, while adorable car artwork, a woven mirror, and a sheepskin rug add finishing touches and additional texture.
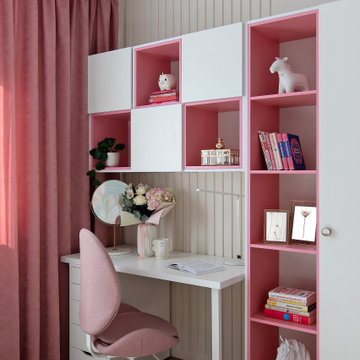
Design ideas for a medium sized contemporary kids' bedroom for girls in Other with beige walls, laminate floors, beige floors, panelled walls and a feature wall.

Brand new 2-Story 3,100 square foot Custom Home completed in 2022. Designed by Arch Studio, Inc. and built by Brooke Shaw Builders.
Photo of a small farmhouse gender neutral playroom in San Francisco with white walls, medium hardwood flooring, grey floors, a vaulted ceiling and panelled walls.
Photo of a small farmhouse gender neutral playroom in San Francisco with white walls, medium hardwood flooring, grey floors, a vaulted ceiling and panelled walls.
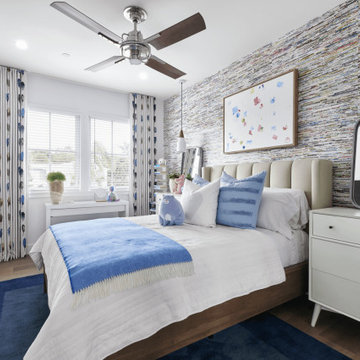
Large coastal kids' bedroom in Orange County with white walls, medium hardwood flooring, brown floors, a vaulted ceiling and panelled walls.

Photo of a medium sized farmhouse gender neutral kids' bedroom in New York with white walls, light hardwood flooring, grey floors, a wood ceiling and panelled walls.
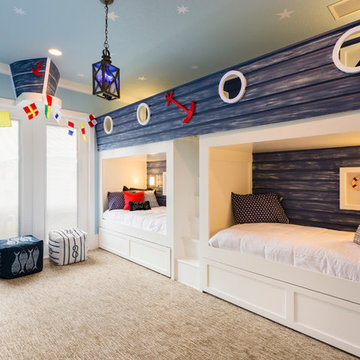
Beautiful Design! Amazing! Innovation meets flexibility. Natural light spreads with a transitional flow to balance lighting. A wow factor! Tasteful!

This is an example of a traditional gender neutral children’s room in Kansas City with white walls, dark hardwood flooring, brown floors, a vaulted ceiling, panelled walls and wallpapered walls.
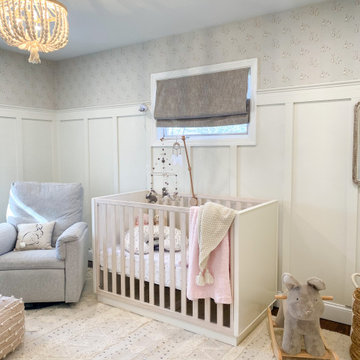
This is an example of a medium sized vintage nursery for girls in New York with white walls, medium hardwood flooring, brown floors and panelled walls.
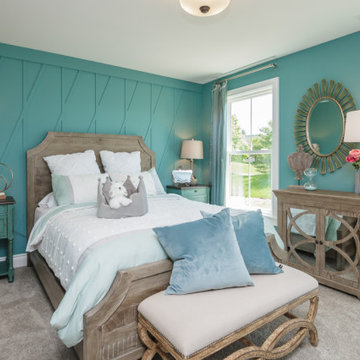
Inspiration for a medium sized classic teen’s room for girls in Atlanta with blue walls, carpet, white floors and panelled walls.
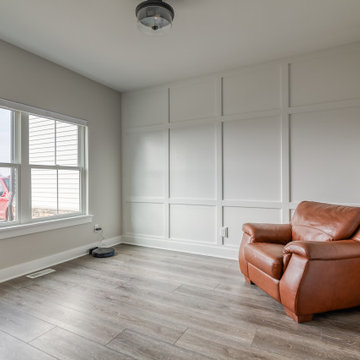
Deep tones of gently weathered grey and brown. A modern look that still respects the timelessness of natural wood.
Inspiration for a medium sized retro gender neutral nursery in Other with beige walls, vinyl flooring, brown floors and panelled walls.
Inspiration for a medium sized retro gender neutral nursery in Other with beige walls, vinyl flooring, brown floors and panelled walls.
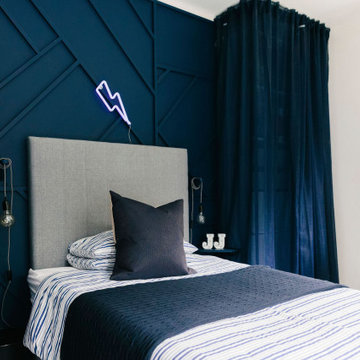
Our designer Tracey has created a brilliant bedroom for her teenage boy. We love the geometric panelling framed by perfectly positioned curtains that hide the mountain loads of storage needed in this space.
We also have to admire the little personal touches like the JJ ornaments and the lightning neon sign. ⚡️
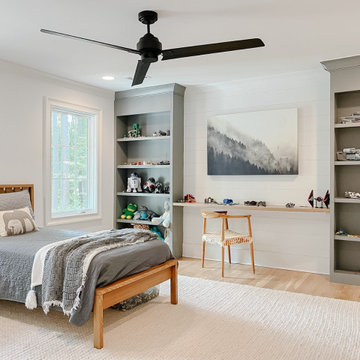
Our clients had this beautiful idea of creating a space that's as welcoming as it is timeless, where every family gathering feels special, and every room invites you in. Picture a kitchen that's not just for cooking but for connecting, where family baking contests and meals turn into cherished memories. This heart of the home seamlessly flows into the dining and living areas, creating an open, inviting space for everyone to enjoy together.
We didn't overlook the essentials – the office and laundry room are designed to keep life running smoothly while keeping you part of the family's daily hustle and bustle.
The kids' rooms? We planned them with an eye on the future, choosing designs that will age gracefully as they do. The basement has been reimagined as a versatile sanctuary, perfect for both relaxation and entertainment, balancing rustic charm with a touch of elegance. The master suite is your personal retreat, leading to a peaceful outdoor area ideal for quiet moments. Its bathroom transforms your daily routine into a spa-like experience, blending luxury with tranquility.
In essence, we've woven together each space to not just tell our clients' stories but enrich their daily lives with beauty, functionality, and a little outdoor magic. It's all about creating a home that grows and evolves with them. How's that for a place to call home?
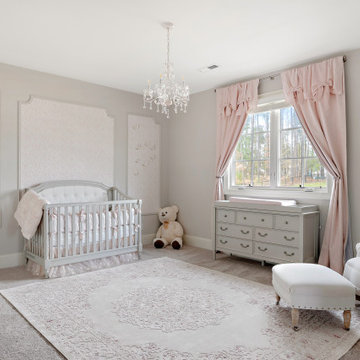
Design ideas for a nursery in Richmond with grey walls, carpet, grey floors and panelled walls.
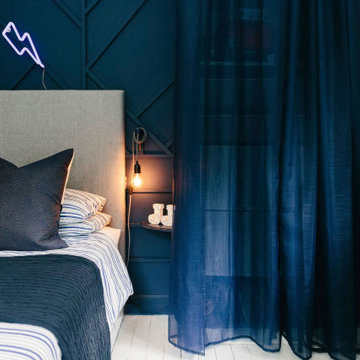
Our designer Tracey has created a brilliant bedroom for her teenage boy. We love the geometric panelling framed by perfectly positioned curtains that hide the mountain loads of storage needed in this space.
We also have to admire the little personal touches like the JJ ornaments and the lightning neon sign. ⚡️

Photo of a large traditional toddler’s room for girls in Chicago with white walls, light hardwood flooring, brown floors, a vaulted ceiling and panelled walls.
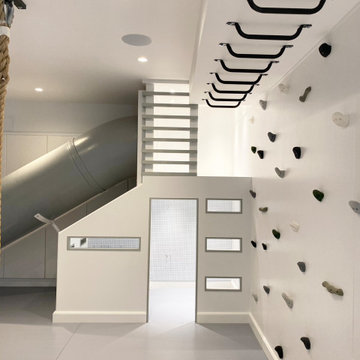
Medium sized farmhouse gender neutral kids' bedroom in New York with white walls, light hardwood flooring, grey floors, a wood ceiling and panelled walls.
Kids' Room and Nursery Ideas and Designs with Panelled Walls
1

