Kids' Room and Nursery Ideas and Designs with Plywood Flooring and Beige Floors
Refine by:
Budget
Sort by:Popular Today
41 - 60 of 119 photos
Item 1 of 3
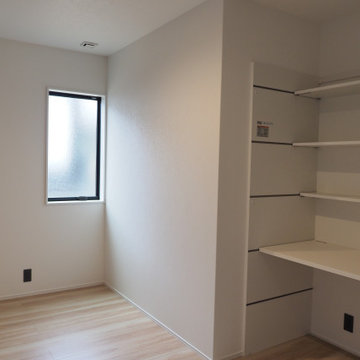
子ども部屋には収納+デスクセットを設置。
学習机になったり、全面収納になったりと成長に合わせて機能を変える事が出来ます。【リクシル ヴィータスパネル】
This is an example of a modern gender neutral children’s room in Other with grey walls, plywood flooring, beige floors, a wallpapered ceiling, wallpapered walls and feature lighting.
This is an example of a modern gender neutral children’s room in Other with grey walls, plywood flooring, beige floors, a wallpapered ceiling, wallpapered walls and feature lighting.
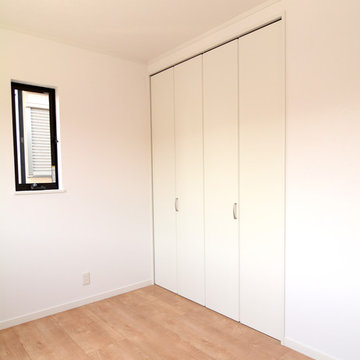
洗い出し土間玄関の家
This is an example of a modern kids' bedroom in Other with white walls, plywood flooring and beige floors.
This is an example of a modern kids' bedroom in Other with white walls, plywood flooring and beige floors.
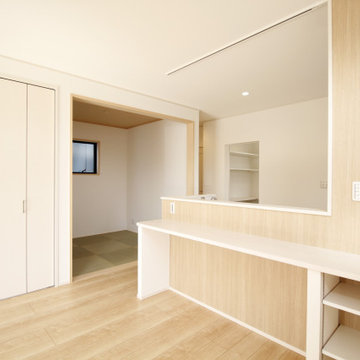
キッチン横に小さな畳コーナーをつくりました
お子様の様子を見ながら家事ができたり、一緒にお昼寝したり・・・
そんなホッとスペースになりました。
This is an example of a small farmhouse nursery in Other with white walls, plywood flooring, beige floors, a wallpapered ceiling and wallpapered walls.
This is an example of a small farmhouse nursery in Other with white walls, plywood flooring, beige floors, a wallpapered ceiling and wallpapered walls.
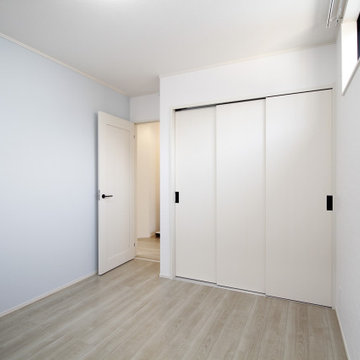
Design ideas for a modern gender neutral kids' study space in Other with blue walls, plywood flooring, beige floors, a wallpapered ceiling and wallpapered walls.
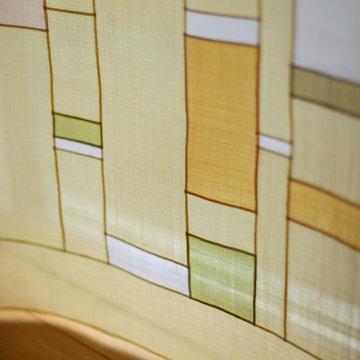
This is an example of a medium sized contemporary kids' bedroom in Yokohama with white walls, plywood flooring, beige floors, a timber clad ceiling and tongue and groove walls.
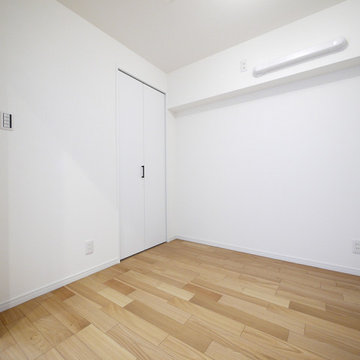
キッチン隣の元和室は子供部屋にちょうど良いコンパクトなサービスルームに。
Rustic playroom in Tokyo with white walls, plywood flooring and beige floors.
Rustic playroom in Tokyo with white walls, plywood flooring and beige floors.
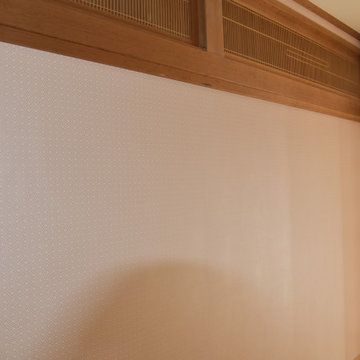
床の間のある上座敷をゲストルームとしてリフォーム。
里帰りした子供たちが、暖かく過ごせるように。
既存の欄間をそのまま残しました。裏に断熱材が入っていて、空気は遮断しています
Design ideas for a small traditional kids' bedroom in Other with beige walls, plywood flooring, beige floors, a wallpapered ceiling and wallpapered walls.
Design ideas for a small traditional kids' bedroom in Other with beige walls, plywood flooring, beige floors, a wallpapered ceiling and wallpapered walls.
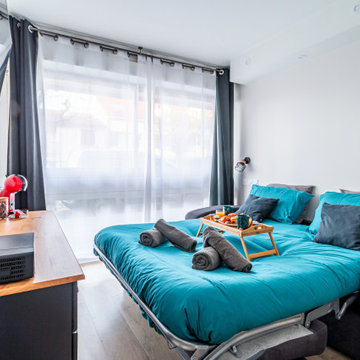
Nous avons réalisé la rénovation complète de cet appartement.
- Electricité au complet + coffrage pour leds
- Salle de bain remise à neuf + ballon eau chaude
- Cuisine
- Sols
- Enduit général et peinture
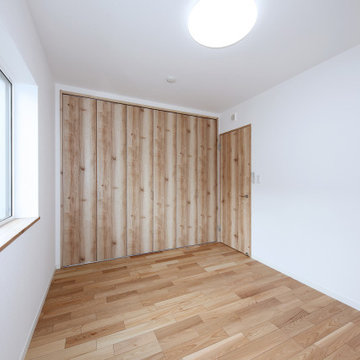
【2階】洋室、クローゼット
Photo of a kids' study space in Sapporo with white walls, plywood flooring and beige floors.
Photo of a kids' study space in Sapporo with white walls, plywood flooring and beige floors.
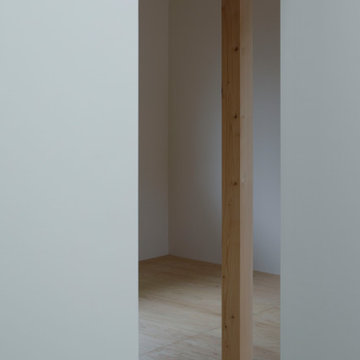
Design ideas for a medium sized kids' bedroom for girls in Other with white walls, plywood flooring, beige floors, a wallpapered ceiling and wallpapered walls.
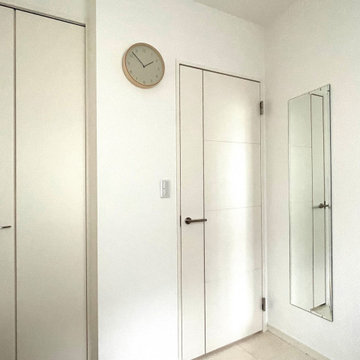
お嬢さんの部屋の別角度の写真。
クローゼットも新規で設置し、入り口付近には姿見用のミラーも設置しました。
Photo of a small modern teen’s room for girls in Other with white walls, plywood flooring, beige floors, a wallpapered ceiling and wallpapered walls.
Photo of a small modern teen’s room for girls in Other with white walls, plywood flooring, beige floors, a wallpapered ceiling and wallpapered walls.
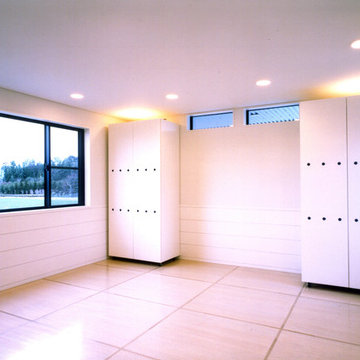
将来の二分割を考えて左右対称に作られた子供室
Photo by 吉田誠
Design ideas for a medium sized modern gender neutral kids' bedroom in Tokyo with white walls, plywood flooring and beige floors.
Design ideas for a medium sized modern gender neutral kids' bedroom in Tokyo with white walls, plywood flooring and beige floors.
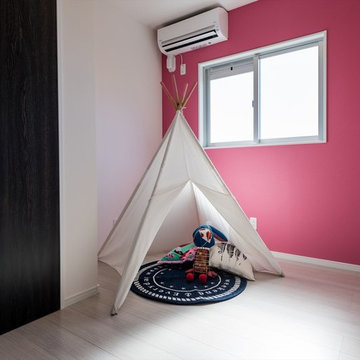
子供部屋のクロスは1面のみ明るい色を選びました。お子様の好みに応じて色を変えても可愛いですね。
Inspiration for a kids' bedroom with pink walls, plywood flooring and beige floors.
Inspiration for a kids' bedroom with pink walls, plywood flooring and beige floors.

斜面住宅地に立つ3階建住宅
Modern kids' bedroom in Tokyo Suburbs with beige walls, plywood flooring and beige floors.
Modern kids' bedroom in Tokyo Suburbs with beige walls, plywood flooring and beige floors.
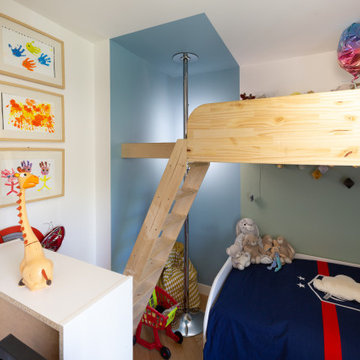
La cliente voulait pour son fils une barre de pompier pour pouvoir descendre de sa mezzanine et ne pas avoir à redescendre les escaliers seul au vue de son jeune âge.

眉山の麓に建つシンプルモダンの家
This is an example of a modern gender neutral teen’s room in Other with white walls, plywood flooring and beige floors.
This is an example of a modern gender neutral teen’s room in Other with white walls, plywood flooring and beige floors.
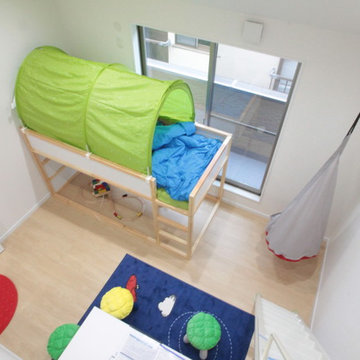
ハンモックのチェアは大人気。天井の高さが活かせる家具です。
Design ideas for a rustic gender neutral kids' bedroom in Other with white walls, plywood flooring and beige floors.
Design ideas for a rustic gender neutral kids' bedroom in Other with white walls, plywood flooring and beige floors.
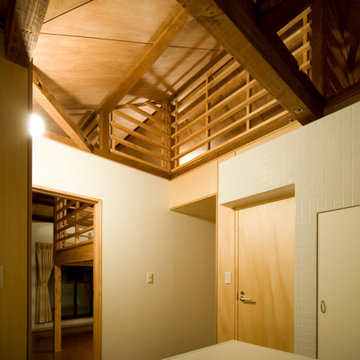
キッチンから子供部屋の様子がわかるようにドアの上は開かれています。3歳と5歳の坊やの部屋です。
Small modern kids' bedroom for boys in Other with white walls, plywood flooring, beige floors, exposed beams and wallpapered walls.
Small modern kids' bedroom for boys in Other with white walls, plywood flooring, beige floors, exposed beams and wallpapered walls.
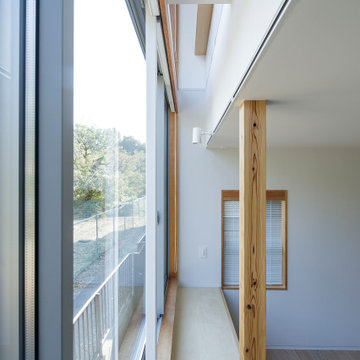
緑地に面した子供部屋。窓際の小さな吹抜により空が見える。将来は2つに仕切って2部屋に分ける予定。右奥は畳敷きの寝室。
Photo:中村 晃
This is an example of a medium sized modern kids' bedroom for girls in Tokyo Suburbs with white walls, plywood flooring and beige floors.
This is an example of a medium sized modern kids' bedroom for girls in Tokyo Suburbs with white walls, plywood flooring and beige floors.
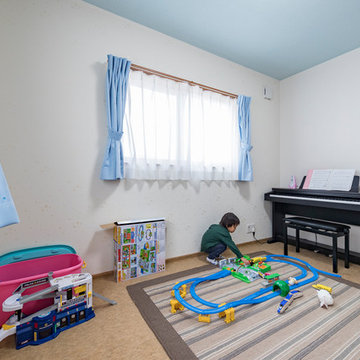
落ち着いた色合いの外観に玄関引き戸の赤色がアクセント。
光熱費を節約できる断熱性能に優れた樹脂サッシ。駐車場から勝手口、家事室へと繋がる使い勝手の良い家事動線。大きなカップボードにパントリー、洗面収納、クローゼット・・・と必要な場所に必要な収納がある。家事、育児に忙しい奥様のご要望がたくさん取り入れられた奥様思いのお家です。
家事をしながら、お子様の様子が見られるようにと造られた、キッチン前のカウンターや和室もあり、ママにやさしいお家は家族に優しいお家となりました
Kids' Room and Nursery Ideas and Designs with Plywood Flooring and Beige Floors
3

