Kids' Room and Nursery Ideas and Designs with All Types of Ceiling and Wallpapered Walls
Refine by:
Budget
Sort by:Popular Today
1 - 20 of 1,447 photos
Item 1 of 3

Winnie the Pooh inspired wallpaper makes a great backdrop for this light and airy, shared bedroom in Clapham Common. Accessorised with subtle accents of pastel blues and pinks that run throughout the room, the entire scheme is a perfect blend of clashing patterns and ageless tradition.
Vintage chest of drawers was paired with an unassuming combination of clashing metallics and simple white bed frames. Bespoke blind and curtains add visual interest and combine an unusual mixture of stripes and dots. Complemented by Quentin Blake’s original drawings and Winnie The Pooh framed artwork, this beautifully appointed room is elegant yet far from dull, making this a perfect children’s bedroom.

This is an example of a traditional gender neutral children’s room in Kansas City with white walls, dark hardwood flooring, brown floors, a vaulted ceiling, panelled walls and wallpapered walls.

Advisement + Design - Construction advisement, custom millwork & custom furniture design, interior design & art curation by Chango & Co.
This is an example of a medium sized classic kids' bedroom for girls in New York with multi-coloured walls, light hardwood flooring, brown floors, a timber clad ceiling and wallpapered walls.
This is an example of a medium sized classic kids' bedroom for girls in New York with multi-coloured walls, light hardwood flooring, brown floors, a timber clad ceiling and wallpapered walls.

Design ideas for a large traditional kids' bedroom for girls in Other with carpet, wallpapered walls, multi-coloured walls, grey floors and a vaulted ceiling.
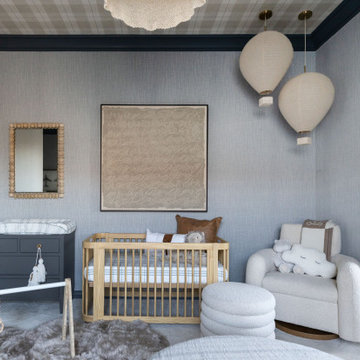
THIS ADORABLE NURSERY GOT A FULL MAKEOVER WITH ADDED WALLPAPER ON WALLS + CEILING DETAIL. WE ALSO ADDED LUXE FURNISHINGS TO COMPLIMENT THE ART PIECES + LIGHTING

A place for rest and rejuvenation. Not too pink, the walls were painted a warm blush tone and matched with white custom cabinetry and gray accents. The brass finishes bring the warmth needed.

Perfect spacious bedroom for a young girl.
Lots of natural light.
Design ideas for a medium sized contemporary children’s room for girls in Geelong with white walls, medium hardwood flooring, beige floors, a wallpapered ceiling, a chimney breast and wallpapered walls.
Design ideas for a medium sized contemporary children’s room for girls in Geelong with white walls, medium hardwood flooring, beige floors, a wallpapered ceiling, a chimney breast and wallpapered walls.
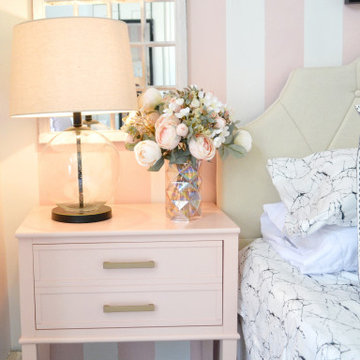
The "Chic Pink Teen Room" was once of our latest projects for a teenage girl who loved the "Victoria Secret" style. The bedroom was not only chic, but was a place where she could lounge and get work done. We created a vanity that doubled as a desk and dresser to maximize the room's functionality all while adding the vintage Hollywood flare. It was a reveal that ended in happy tears!

Design ideas for a large traditional gender neutral kids' study space in Austin with blue walls, light hardwood flooring, a wallpapered ceiling and wallpapered walls.

Classic gender neutral kids' bedroom in Chicago with multi-coloured walls, carpet, a timber clad ceiling, a vaulted ceiling, wallpapered walls and beige floors.

This family of 5 was quickly out-growing their 1,220sf ranch home on a beautiful corner lot. Rather than adding a 2nd floor, the decision was made to extend the existing ranch plan into the back yard, adding a new 2-car garage below the new space - for a new total of 2,520sf. With a previous addition of a 1-car garage and a small kitchen removed, a large addition was added for Master Bedroom Suite, a 4th bedroom, hall bath, and a completely remodeled living, dining and new Kitchen, open to large new Family Room. The new lower level includes the new Garage and Mudroom. The existing fireplace and chimney remain - with beautifully exposed brick. The homeowners love contemporary design, and finished the home with a gorgeous mix of color, pattern and materials.
The project was completed in 2011. Unfortunately, 2 years later, they suffered a massive house fire. The house was then rebuilt again, using the same plans and finishes as the original build, adding only a secondary laundry closet on the main level.

В детской для двух девочек мы решили создать необычную кровать, отсылающую в цирковому шатру под открытым небом. Так появились обои с облаками и необычная форма изголовья для двух кроваток в виде шатра.
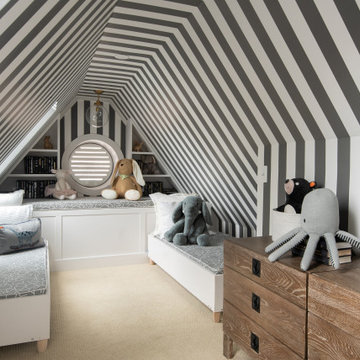
Traditional gender neutral toddler’s room in DC Metro with multi-coloured walls, carpet, beige floors, a vaulted ceiling, a wallpapered ceiling and wallpapered walls.

Design ideas for a large traditional gender neutral kids' bedroom in Milwaukee with multi-coloured walls, light hardwood flooring, brown floors, a vaulted ceiling and wallpapered walls.

A little girls dream bedroom adorned with floral wallpaper and board and batten wall. Stunning sputnik light brightens up this room. Beautiful one pane black windows are set in the feature wall.

Photo of a medium sized classic gender neutral nursery in Chicago with purple walls, light hardwood flooring, brown floors, a vaulted ceiling and wallpapered walls.

The family living in this shingled roofed home on the Peninsula loves color and pattern. At the heart of the two-story house, we created a library with high gloss lapis blue walls. The tête-à-tête provides an inviting place for the couple to read while their children play games at the antique card table. As a counterpoint, the open planned family, dining room, and kitchen have white walls. We selected a deep aubergine for the kitchen cabinetry. In the tranquil master suite, we layered celadon and sky blue while the daughters' room features pink, purple, and citrine.
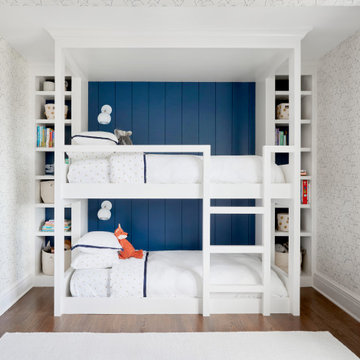
Inspiration for a traditional children’s room for boys in New York with multi-coloured walls, medium hardwood flooring, brown floors, a wallpapered ceiling and wallpapered walls.

A long-term client was expecting her third child. Alas, this meant that baby number two was getting booted from the coveted nursery as his sister before him had. The most convenient room in the house for the son, was dad’s home office, and dad would be relocated into the garage carriage house.
For the new bedroom, mom requested a bold, colorful space with a truck theme.
The existing office had no door and was located at the end of a long dark hallway that had been painted black by the last homeowners. First order of business was to lighten the hall and create a wall space for functioning doors. The awkward architecture of the room with 3 alcove windows, slanted ceilings and built-in bookcases proved an inconvenient location for furniture placement. We opted to place the bed close the wall so the two-year-old wouldn’t fall out. The solid wood bed and nightstand were constructed in the US and painted in vibrant shades to match the bedding and roman shades. The amazing irregular wall stripes were inherited from the previous homeowner but were also black and proved too dark for a toddler. Both myself and the client loved them and decided to have them re-painted in a daring blue. The daring fabric used on the windows counter- balance the wall stripes.
Window seats and a built-in toy storage were constructed to make use of the alcove windows. Now, the room is not only fun and bright, but functional.
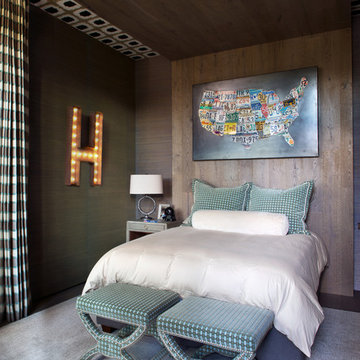
Inspiration for a rustic gender neutral teen’s room in Denver with brown walls, carpet, grey floors, a wallpapered ceiling and wallpapered walls.
Kids' Room and Nursery Ideas and Designs with All Types of Ceiling and Wallpapered Walls
1

