Kids' Bedroom with Multi-coloured Walls and Light Hardwood Flooring Ideas and Designs
Sort by:Popular Today
1 - 20 of 894 photos
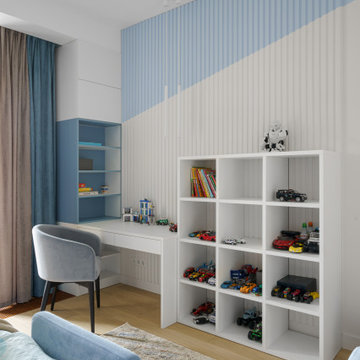
Contemporary kids' bedroom in Saint Petersburg with multi-coloured walls, light hardwood flooring and beige floors.
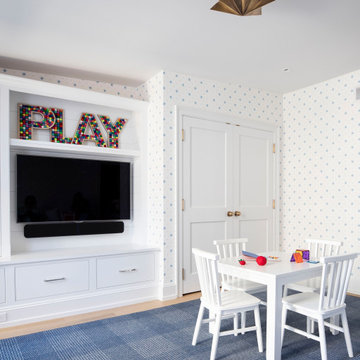
Inspiration for a large traditional gender neutral kids' bedroom in Philadelphia with multi-coloured walls, light hardwood flooring and beige floors.

Design ideas for a bohemian toddler’s room for boys in Paris with multi-coloured walls, light hardwood flooring, beige floors and a feature wall.
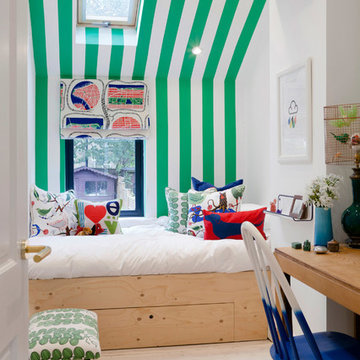
Megan Taylor
Photo of a medium sized contemporary gender neutral children’s room in London with light hardwood flooring and multi-coloured walls.
Photo of a medium sized contemporary gender neutral children’s room in London with light hardwood flooring and multi-coloured walls.
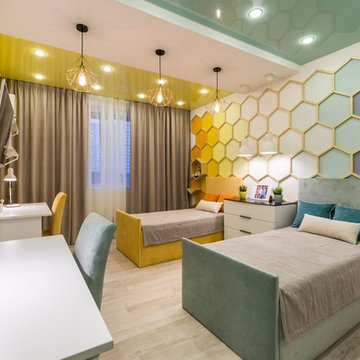
По мнению Ксении, матери маленьких Кати и Гриши, в их детской было все необходимое: кровати, большой шкаф и много игрушек, но все равно им здесь было неинтересно. Свой протест они выражали по-детски - разрисовали все стены. Дизайнер Рина Федотова поняла их мотивы. Единственным плюсом помещения она считает метраж - 18 кв.м. Детскую делает детской вовсе не мебель и игрушки, а стиль и настроение, - убеждена Рина. Для интерьера она выбрала тему: пчелиный улей. Детская получилась яркой, но одновременно успокаивающей, сказочной, но в то же время практичной и функциональной.
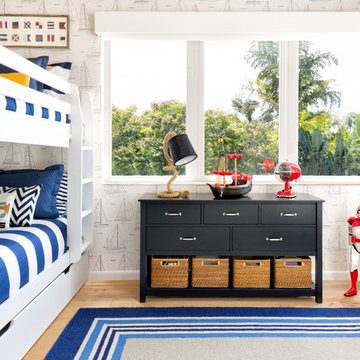
Nautical theme room with white and blue wallpaper, bunk bed and ladder to a pirate ship.
Rolando Diaz Photographer
This is an example of a large nautical children’s room for boys in Miami with light hardwood flooring, multi-coloured walls and beige floors.
This is an example of a large nautical children’s room for boys in Miami with light hardwood flooring, multi-coloured walls and beige floors.
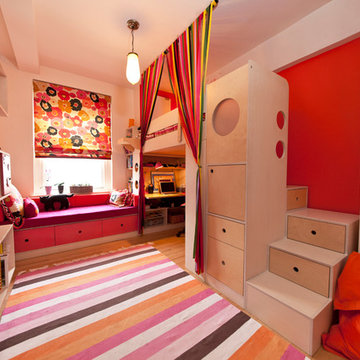
photography by Juan Lopez Gil
Design ideas for a small contemporary teen’s room for girls in New York with multi-coloured walls and light hardwood flooring.
Design ideas for a small contemporary teen’s room for girls in New York with multi-coloured walls and light hardwood flooring.
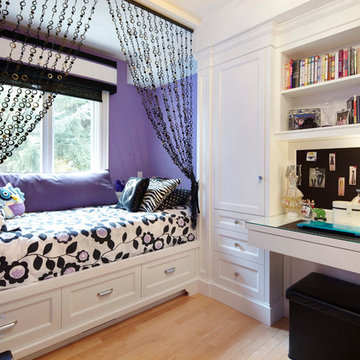
A girl's bedroom with the design of maximizing space.
Inspiration for a medium sized traditional kids' bedroom for girls in Toronto with light hardwood flooring and multi-coloured walls.
Inspiration for a medium sized traditional kids' bedroom for girls in Toronto with light hardwood flooring and multi-coloured walls.
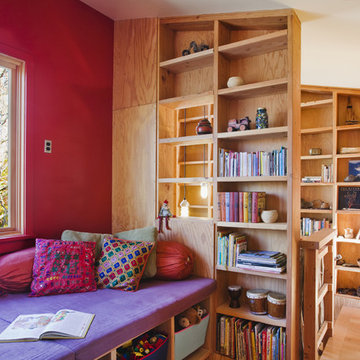
A built-in bench off the upper hall marks the entry below. Exposed framing maximizes the storage and display possibilities.
© www.edwardcaldwellphoto.com

Advisement + Design - Construction advisement, custom millwork & custom furniture design, interior design & art curation by Chango & Co.
This is an example of a medium sized classic kids' bedroom for girls in New York with multi-coloured walls, light hardwood flooring, brown floors, a timber clad ceiling and wallpapered walls.
This is an example of a medium sized classic kids' bedroom for girls in New York with multi-coloured walls, light hardwood flooring, brown floors, a timber clad ceiling and wallpapered walls.
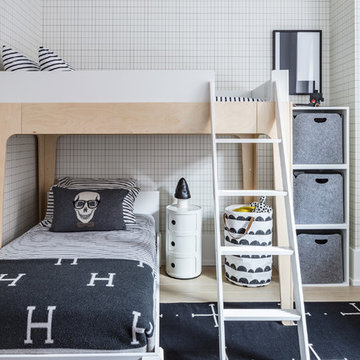
Marco Ricca
Scandi children’s room for boys in New York with multi-coloured walls and light hardwood flooring.
Scandi children’s room for boys in New York with multi-coloured walls and light hardwood flooring.
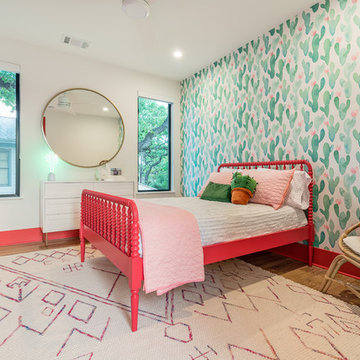
Places + Faces
Design ideas for a contemporary teen’s room for girls in Austin with multi-coloured walls and light hardwood flooring.
Design ideas for a contemporary teen’s room for girls in Austin with multi-coloured walls and light hardwood flooring.
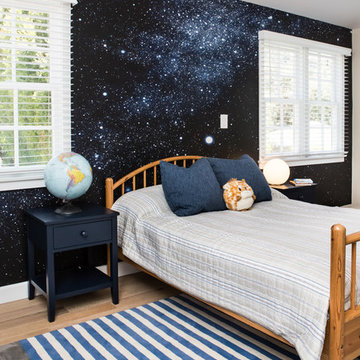
This boy's bedroom reflects his love of astronomy with a custom wallpaper accent wall of the Milky Way. A cozy striped rug keeps it fun and is perfect for playing with toys on. Bedside tables in navy coordinate nicely with the starry night, and the white wood blinds lighten the look.
Erika Bierman Photography
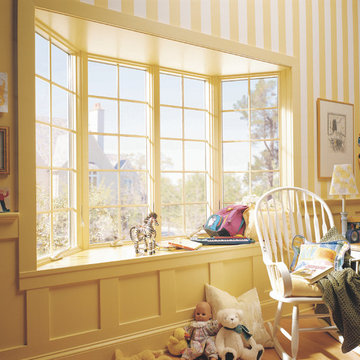
Comfortable and safe Andersen 200 Series Casement Bay Window with Colonial Grilles
Inspiration for a medium sized traditional toddler’s room for girls in Other with multi-coloured walls and light hardwood flooring.
Inspiration for a medium sized traditional toddler’s room for girls in Other with multi-coloured walls and light hardwood flooring.
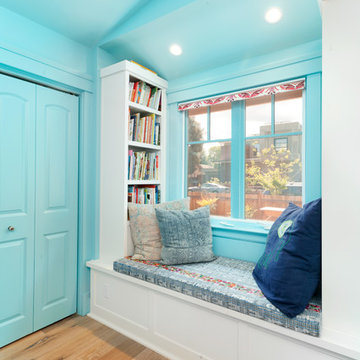
Down-to-studs remodel and second floor addition. The original house was a simple plain ranch house with a layout that didn’t function well for the family. We changed the house to a contemporary Mediterranean with an eclectic mix of details. Space was limited by City Planning requirements so an important aspect of the design was to optimize every bit of space, both inside and outside. The living space extends out to functional places in the back and front yards: a private shaded back yard and a sunny seating area in the front yard off the kitchen where neighbors can easily mingle with the family. A Japanese bath off the master bedroom upstairs overlooks a private roof deck which is screened from neighbors’ views by a trellis with plants growing from planter boxes and with lanterns hanging from a trellis above.
Photography by Kurt Manley.
https://saikleyarchitects.com/portfolio/modern-mediterranean/
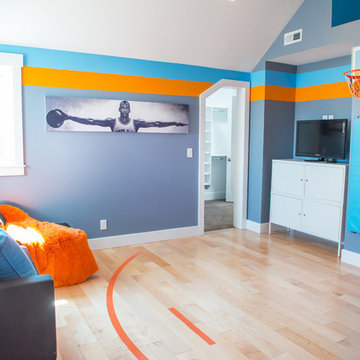
A lounge area for the kids (and kids at heart) who love basketball. This room was originally built in the River Park house plan by Walker Home Design.
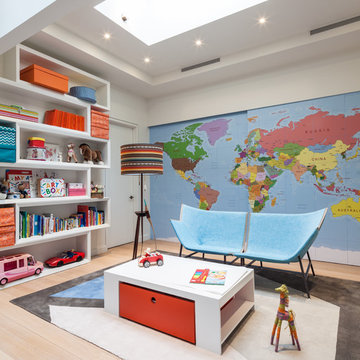
Inspiration for a contemporary gender neutral playroom in New York with light hardwood flooring, beige floors and multi-coloured walls.
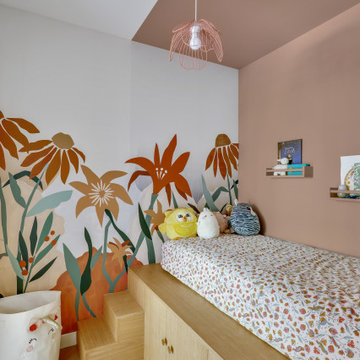
Scandi children’s room in Paris with multi-coloured walls, light hardwood flooring and beige floors.
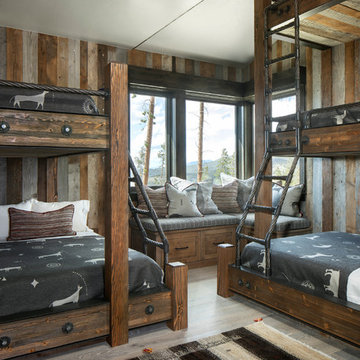
This is an example of a rustic gender neutral children’s room in Denver with multi-coloured walls and light hardwood flooring.
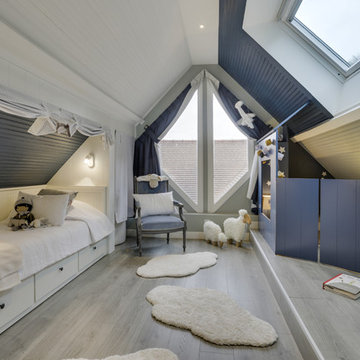
Rénovation complète d'une maison de campagne. Création d'une chambre Petit Prince, d'une chambre petite fille avec salle-de-bain. Création d'une suite parentale. Agrandissement rénovation de la cuisine et de l'ensemble du salon, salle à manger, etc...
Kids' Bedroom with Multi-coloured Walls and Light Hardwood Flooring Ideas and Designs
1