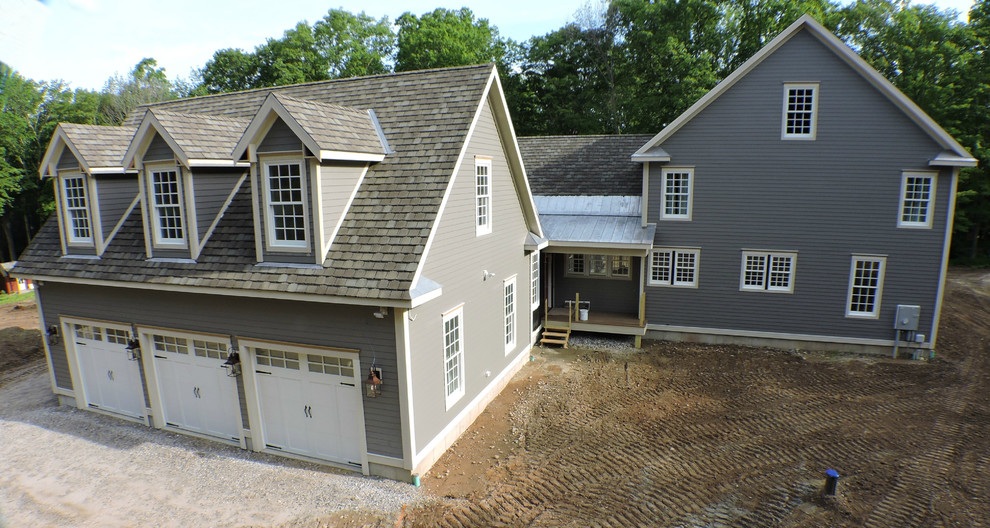
Killingworth Architectural Asphalt
Traditional House Exterior, Bridgeport
Side view of this traditional Killingworth residence roofed with GAF Camelot II Architectural Asphalt shingles in Weathered Timber to nicely emulate a slate roof. The main residence is connected to the Three-dormer Gabel garage by a lead-coated copper roof. Connecticut Roofcrafters also installed the Hardie Plank concrete fiberboard siding on this magnificent home.

GAF Camelot II Weathered Timber