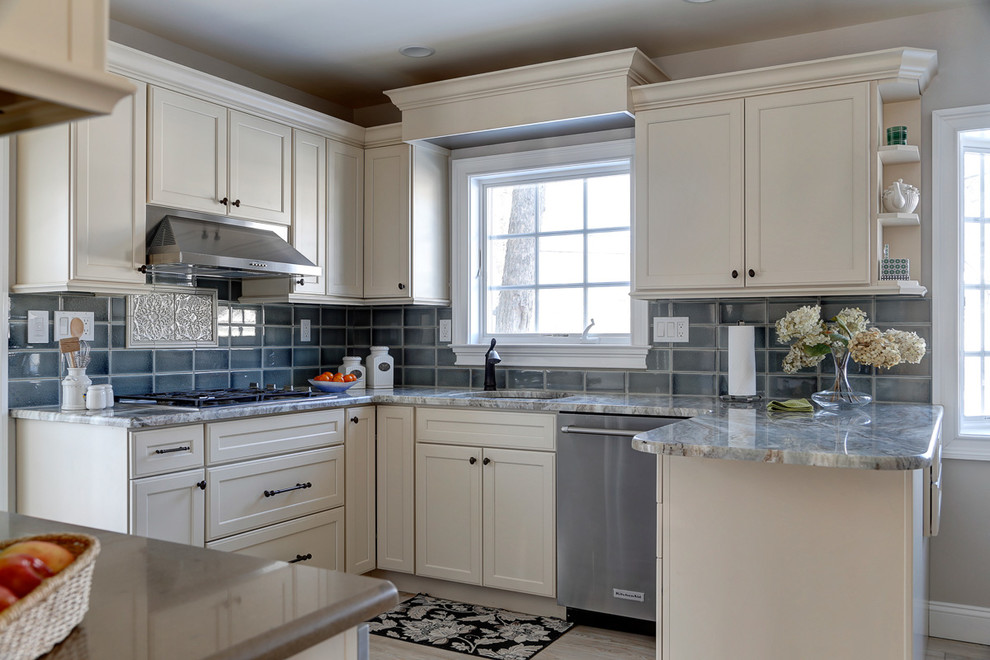
Kitchen addition & renovation
Transitional Kitchen, New York
After living in her home for decades and raising her family here, this client was ready to renovate her outdated kitchen into something that she could enjoy with her grandchildren for years to come. A small 3'-0" addition along the entire length of the kitchen allowed us to transform what was previously a galley kitchen into a spacious kitchen with a peninsula. Ivory cabinets, light vinyl flooring and lots of natural light keep this renovation light and airy, while the teal blue crackled glass accent tile backsplash gives the kitchen that splash of color that livens the space.
Photo: Amy Nowak-Palmerini
