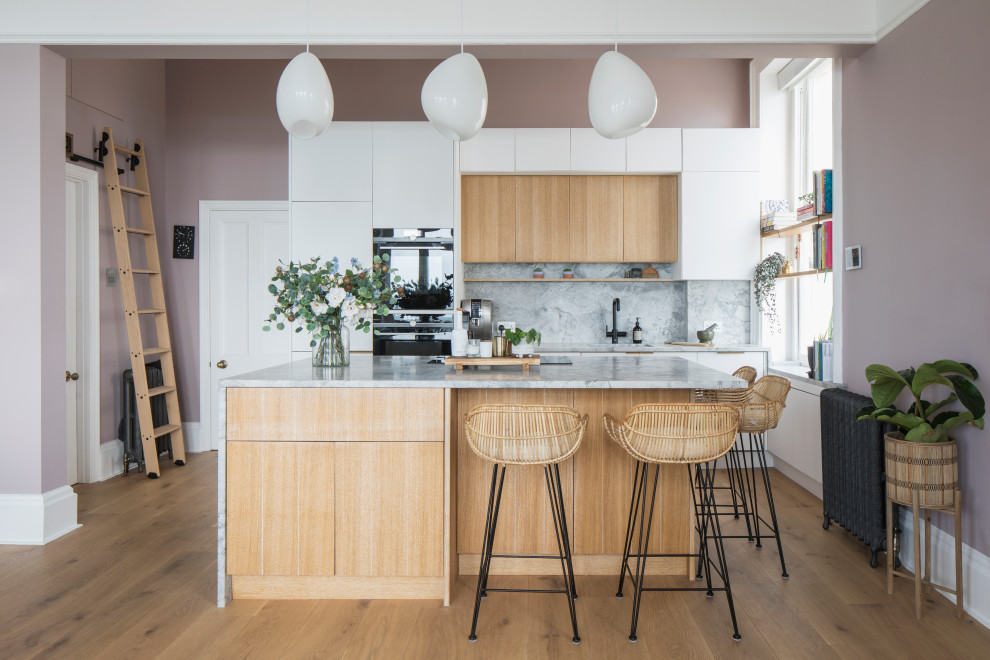
Kitchen and Kitchen Island
Scandinavian Kitchen, Sussex
open plan kitchen
dining table
rattan chairs
rattan pendant
marble fire place
antique mirror
sash windows
glass pendant
sawn oak kitchen cabinet door
corian fronted kitchen cabinet door
marble kitchen island
bar stools
engineered wood flooring
brass kitchen handles
mylands soho house wall colour
sash windows
automatic blinds
Other Photos in Regency Apartment, Hove
What Houzz users are commenting on
Helen Ray added this to kitchen27 March 2024
Recessed cabinets above stove

5 Stickland Wright Architects & InteriorsTempted to revamp your kitchen? Find a reviewed kitchen designer in your...